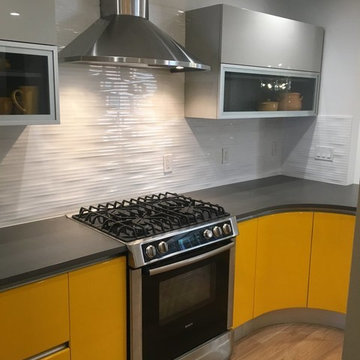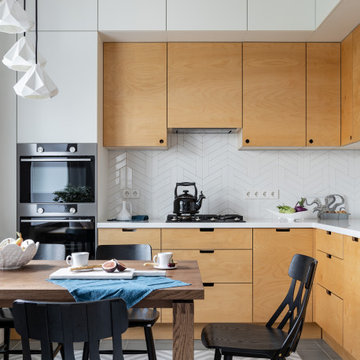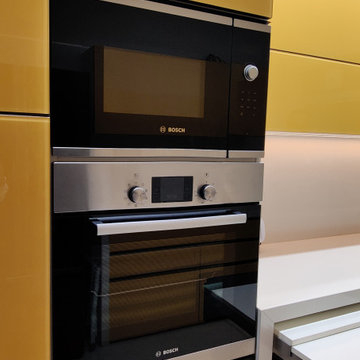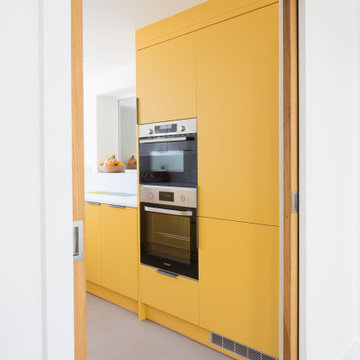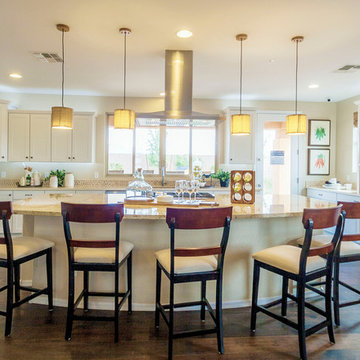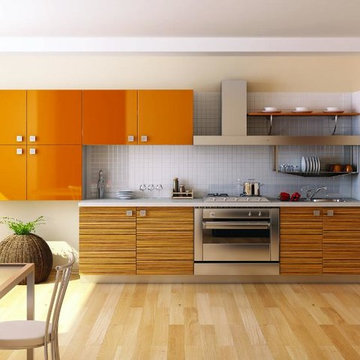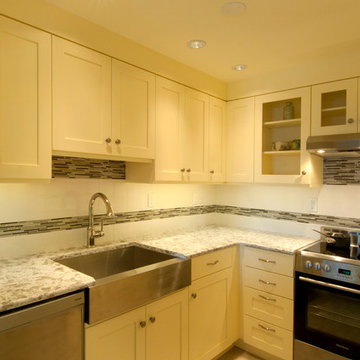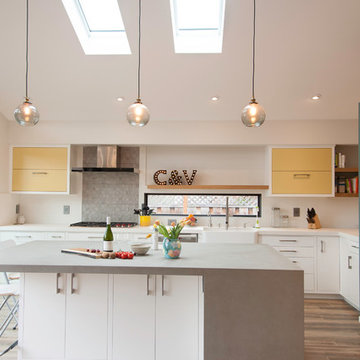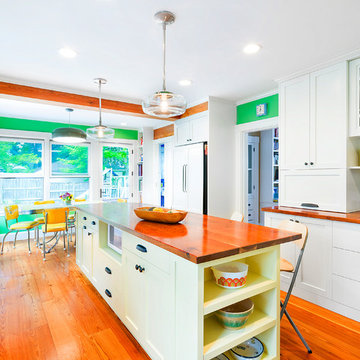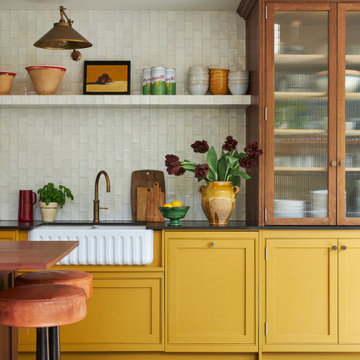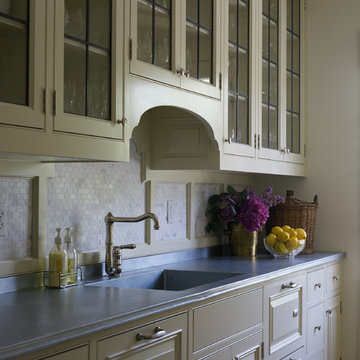Kitchen with Yellow Cabinets and Ceramic Splashback Ideas and Designs
Refine by:
Budget
Sort by:Popular Today
101 - 120 of 1,103 photos
Item 1 of 3

This kitchen and breakfast room was inspired by the owners' Scandinavian heritage, as well as by a café they love in Europe. Bookshelves in the kitchen and breakfast room make for easy lingering over a snack and a book. The Heath Ceramics tile backsplash also subtly celebrates the author owner and her love of literature: the tile pattern echoes the spines of books on a bookshelf...All photos by Laurie Black.
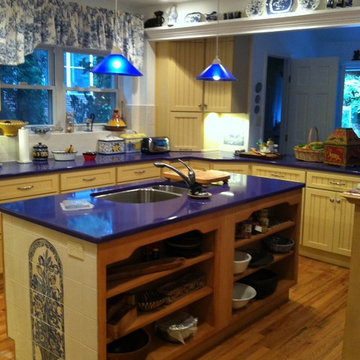
Warm and sunny French Country style kitchen of beadboard style yellow painted cabinetry mixed with the deep royal blue quartz countertops.
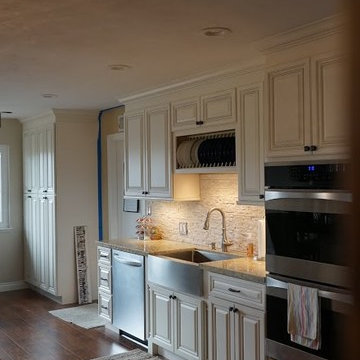
White mushroom
'Fridge encased by pantry and double oven cabinet. Farm sink with 36 wide plate rack above

Kitchen in a 1926 bungalow done to my clients brief that it should look 'original' to the house.
The three stars of the kitchen are the immaculately restored 1928 high-oven WEDGWOOD stove, the SubZero refrigerator/freezer disguised to look like a vintage ice-box, complete with vintage hardware, and the kitchen island, designed to reference a farm-house table with a pie-save underneath, done in ebonized oak and painted bead-board.
The floor is lip-stick red Marmoleum with double inlaid black borders, the counters are honed black granite, and the cabinets, walls, and trim are painted a soft cream-color taken from a 1926 Dutch Boy paint deck.
All photographs are courtesy David Duncan Livingston. (Kitchen featured in the Fall 2018 issue of AMERICAN BUNGALOW.)

This Florida Gulf home is a project by DIY Network where they asked viewers to design a home and then they built it! Talk about giving a consumer what they want!
We were fortunate enough to have been picked to tile the kitchen--and our tile is everywhere! Using tile from countertop to ceiling is a great way to make a dramatic statement. But it's not the only dramatic statement--our monochromatic Moroccan Fish Scale tile provides a perfect, neutral backdrop to the bright pops of color throughout the kitchen. That gorgeous kitchen island is recycled copper from ships!
Overall, this is one kitchen we wouldn't mind having for ourselves.
Large Moroccan Fish Scale Tile - 130 White
Photos by: Christopher Shane
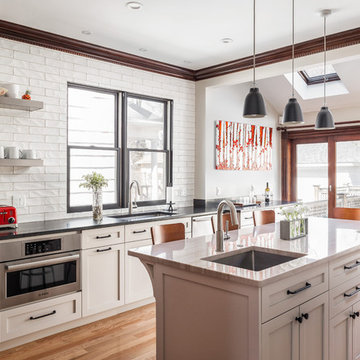
View of the kitchen island and window wall looking toward the rear deck. A Bosch micro convection oven allows for a second source of quick meals nearby the coffee station.
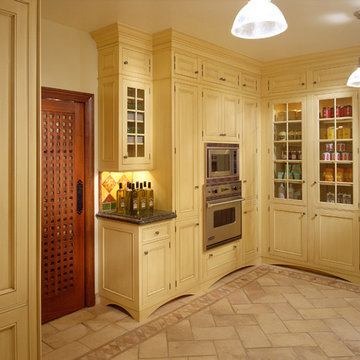
This part of the kitchen was actually a walk in pantry. I am not always a big fan of walk in party's as I think you are taking up too much space. I prefer an open kitchen. To obtain the more characteristic style of Mediterranean I did a custom color on the cabinets and then put a glaze over them. Everything available at JAMIESHOP.COM
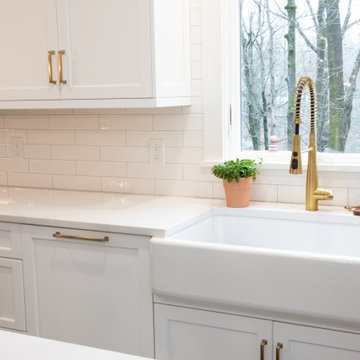
This light filled transitional kitchen is located in New Providence New Jersey. The kitchen was designed by Rebecca of Robinwood Kitchens and features white shaker Plain & Fancy cabinetry on the perimeter of the kitchen and Plain & Fancy’s Green Tea shaker cabinetry on the island. The cabinets were finished with Top Knobs’ Ascendra Pulls in honey bronze. Silestone Calcatta Gold quartz was chosen for the countertop and Tilebar Manchester Bianco ceramic subway tile was chosen for the backsplash. The homeowner chose Jennair for the cooktop, wall oven and refrigerator, a Bosch dishwasher and XO beverage center. Other exciting features of this kitchen are the 36-inch farmhouse sink and side-by-side pantry cabinets. This project also included the removal of the wall between the kitchen and dining room and widening the entry from the front hall.
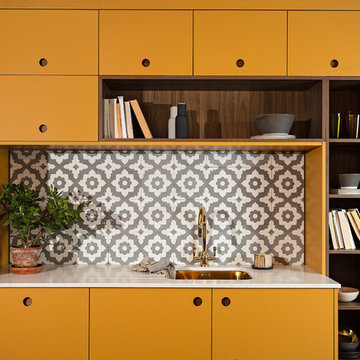
Andy Langley
We've been lusting after beautiful mustard colours for a long time now, and we decided to finally take the plunge. We knew that the arrangement of cabinets that we had created for the back wall would look perfect in a statement colour, with the beautiful open walnut shelving that perfectly complements this colour palette. We love how the rich intensity of this timber adds such a sophisticated vibe to the kitchen and helps to break up the yellow slightly.
We also knew that we had the island that we could use to create an eye-catching feature in the design. We kept the same white quartz worktop on the island, as it has a gorgeous wrap around feature that we think works perfectly with the rest of the kitchen.
We love Inchyra Blue by Farrow and Ball, and after seeing so many of our customers use it in their kitchens, we knew that we needed to incorporate it in some way into the Pelham Kitchen. We didn't want to overpower the India Yellow in any way and didn't want it to feel like the colours were battling against one another.
By having the small island finished in Inchyra Blue allows both colours to separately gain attention and create a beautiful comfortable feeling within the room. We wanted to create subtle points of symmetry throughout the room, so used walnut backings within the Ladbroke handles to tie in with the other use of the walnut in the kitchen.
Kitchen with Yellow Cabinets and Ceramic Splashback Ideas and Designs
6
