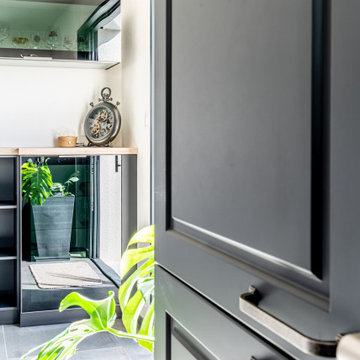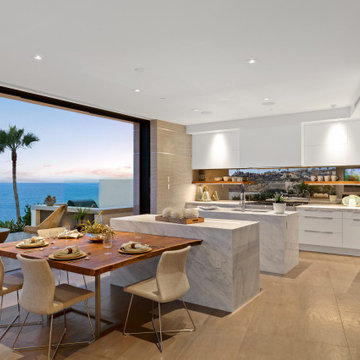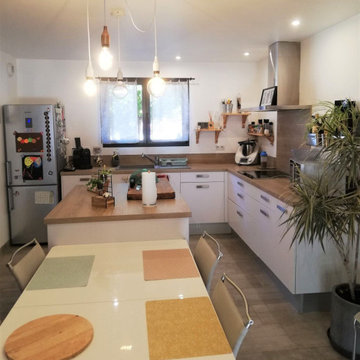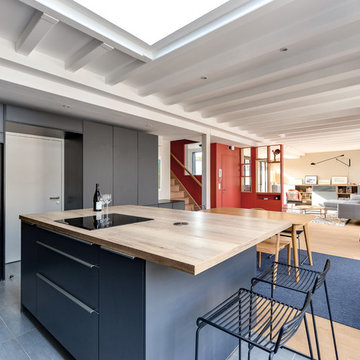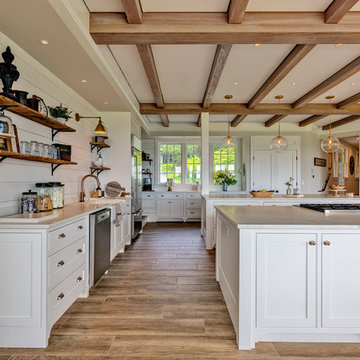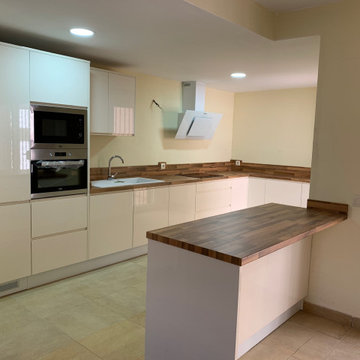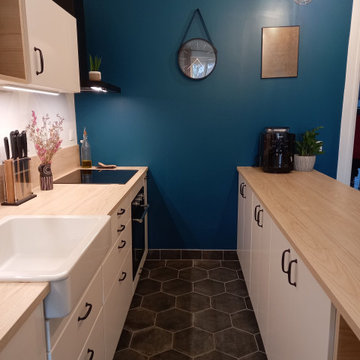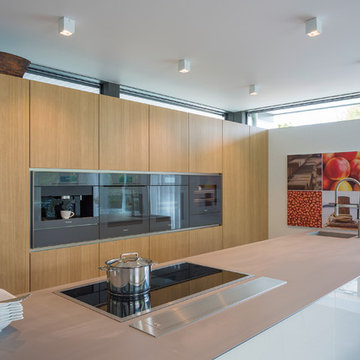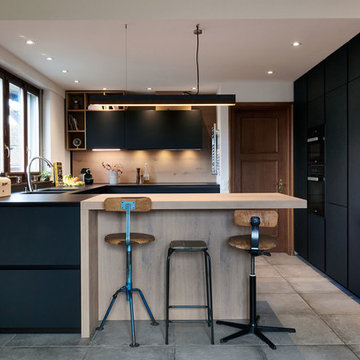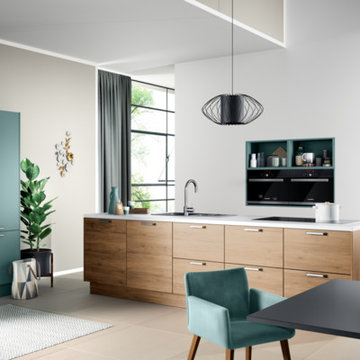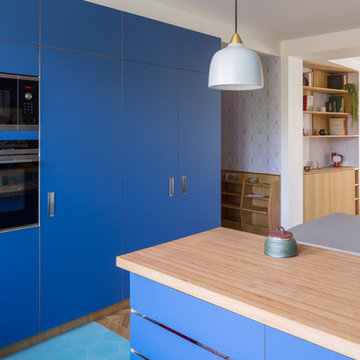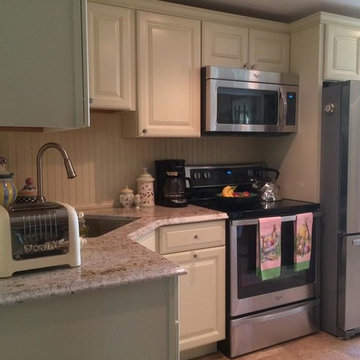Kitchen with Wood Splashback and Ceramic Flooring Ideas and Designs
Refine by:
Budget
Sort by:Popular Today
61 - 80 of 1,474 photos
Item 1 of 3

Duplex Y is located in a multi apartment building, typical to the Carmel mountain neighborhoods. The building has several entrances due to the slope it sits on.
Duplex Y has its own separate entrance and a beautiful view towards Haifa bay and the Golan Heights that can be seen on a clear weather day.
The client - a computer high-tech couple, with their two small daughters asked us for a simple and functional design that could remind them of their frequent visits to central and northern Europe. Their request has been accepted.
Our planning approach was simple indeed, maybe even simple in a radical way:
We followed the principle of clean and ultra minimal spaces, that serve their direct mission only.
Complicated geometry of the rooms has been simplified by implementing built-in wood furniture into numerous niches.
The most 'complicated' room (due to its broken geometry, narrow proportions and sloped ceiling) has been turned into a kid's room shaped as a clean 'wood box' for fun, games and 'edutainment'.
The storage room has been refurbished to maximize it's purpose by creating enough space to store 90% of the entire family's demand.
We've tried to avoid unnecessary decoration. 97% of the design has its functional use in addition to its atmospheric qualities.
Several elements like the structural cylindrical column were exposed to show their original material - concrete.
Photos: Julia Berezina
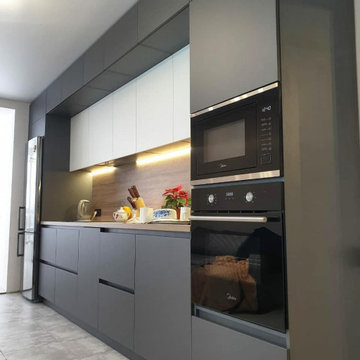
Гладкая прямая темная кухня с серыми матовыми фасадами и дизайном без ручек воплощает минималистичный стиль и функциональность. Широкие поверхности и достаточно места для хранения делают приготовление пищи и приемы пищи легкими. Темно-серый цвет и матовая отделка добавляют изысканности и текстуры этому практичному и стильному пространству.
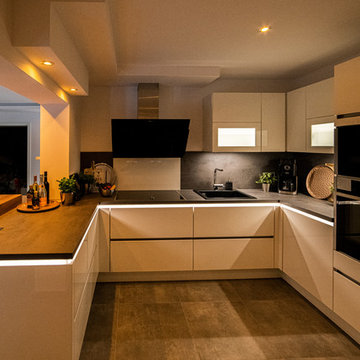
Eine Doppelhaushälte aus den 70iger Jahren wurde in ein modernes Zuhause verwandelt. Auf dem Boden wurden 60x60 Fliesen in Betonoptik verlegt. Bei den Wänden wurde ein Glattputz angewandt welcher weiß gestrichen wurde. Als Highlight wurden Verblendsteine verlegt. Ein gemauertes Sideboard, sowie diverse Dekovorbauten an der Decke runden den wohnlichen Industrie-Look ab. In den Bädern wurde die Stylrichtung sowie die eingesetzten Materialen fortgeführt und mit natürlichen Holzplatten im Waschbeckenbereich ergänzt. Ein ausgeklügeltes Beleuchtungssystem (Smart Home), welches ebenfalls mit dem Handy bedient werden kann, verleiht den Räumlichkeiten ein wohnliches und gemütliches Zuhause.
Durch die Mischung verschiedenster Materialien wie Beton, Stein und Holz wurde ein harmonisches Wohngefühl geschaffen. Für den perfekten Feinschliff wurden die Kunden bei den Eirichtungs- und Dekoelementen beraten und tatkräftig unterschtützt.
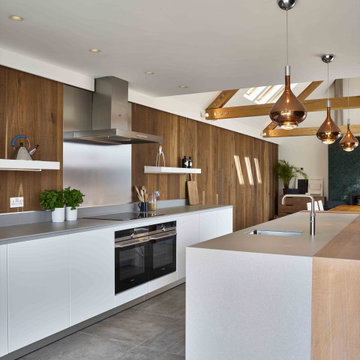
Modern family kitchen with a relaxed urban feel. bulthaup precision meets rustic influences with their kitchen cabinetry sitting comfortably against the reclaimed wood panelling.
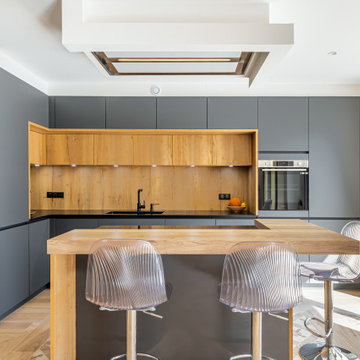
La cuisine rencontre l'élégance et la fonctionnalité. Nous sommes fiers de vous présenter une de nos récentes réalisations : une cuisine sans poignée en forme de L, conçue pour répondre aux besoins de nos clients exigeants.
Cette cuisine est un véritable chef-d'œuvre de design contemporain, mettant en valeur l'esthétique et la praticité. Chaque côté de la cuisine est équipé d'une colonne, offrant un espace de rangement intelligent et fonctionnel. D'un côté, une colonne réfrigérateur pour garder vos aliments au frais, et de l'autre, une colonne de rangement équipée de coulissants pour un accès facile à vos ustensiles de cuisine et à vos provisions.
Pour garder la cuisine propre et organisée, nous avons inclus un meuble poubelle discret, vous permettant de maintenir un environnement de cuisson sans encombrement. L'évier spacieux, situé dans une niche avec un effet panoramique, est idéal pour toutes vos tâches de nettoyage.
Au centre de la cuisine se trouve un îlot, qui joue un rôle central dans la préparation des repas et dans la convivialité. L'îlot intègre une zone de cuisson moderne, équipée des dernières technologies pour rendre la cuisson plus agréable et efficace. La hotte est connectée avec la plaque de cuisson évitant d'utiliser une télécommande au quotidien. De plus, un coin repas en chêne antique naturel a été intégré à l'îlot, créant ainsi un espace chaleureux et accueillant où vous pourrez vous détendre tout en appréciant la vue pittoresque sur le lac.
La façade de cette cuisine arbore un coloris graphite élégant, créant une ambiance moderne et sophistiquée. Le plan de travail en granit noir Zimbabwe offre à la fois durabilité et beauté, complétant parfaitement l'ensemble.
Pour une ventilation efficace, une hotte plafond a été intégrée discrètement au-dessus de la zone de cuisson. De plus, le caisson de la hotte est conçu dans le même style que l'îlot central, créant une harmonie visuelle qui impressionnera vos invités.
Cette cuisine est le résultat d'une rénovation minutieuse, où chaque détail a été pris en compte pour créer un espace de cuisine exceptionnellement fonctionnel et esthétiquement plaisant. Chez La Cuisine Louise Verlaine, nous sommes fiers de notre capacité à transformer vos rêves de cuisine en réalité. Contactez-nous aujourd'hui pour commencer à concevoir votre cuisine de rêve.
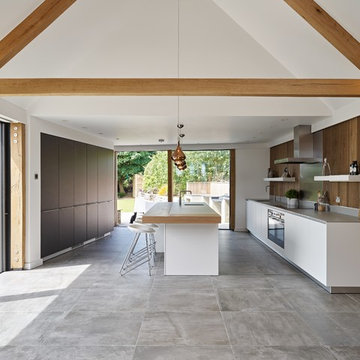
Beautiful rural, open-plan family kitchen. The mix of white, dark and wood finishes gives this contemporary kitchen a relaxed, eclectic feel.
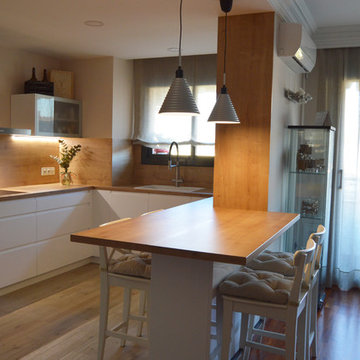
Esta cocina abierta que hemos hecho integra perfectamente la premisa del estilo nórdico: sencillez cálida y acogedora. Predomina el color blanco, que aporta mucha luminosidad, y el suave tono natural de la madera en el suelo y la encimera.
Al abrirla al comedor, se ha ganado amplitud y luz, y el espacio de mesa conecta perfectamente los dos espacios.
Kitchen with Wood Splashback and Ceramic Flooring Ideas and Designs
4
