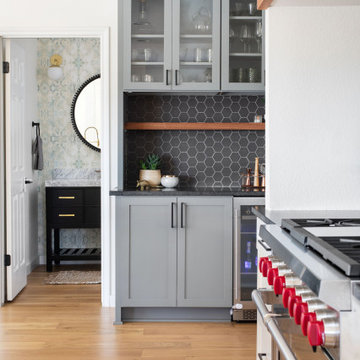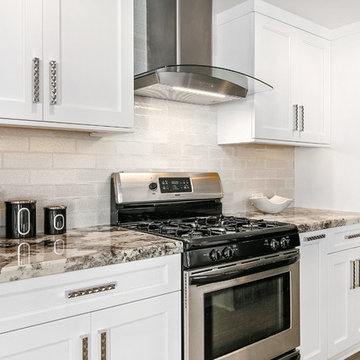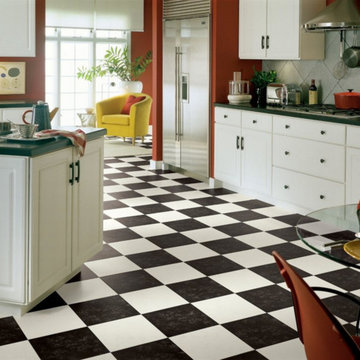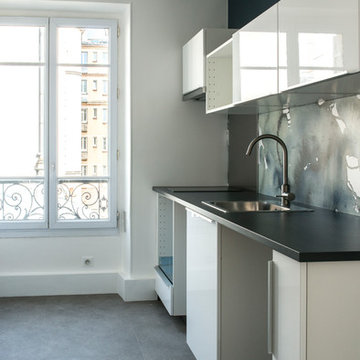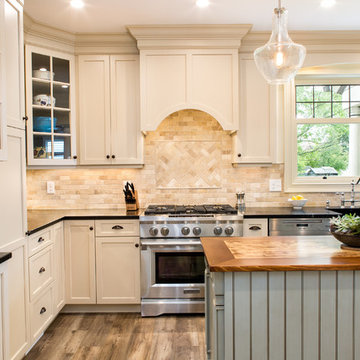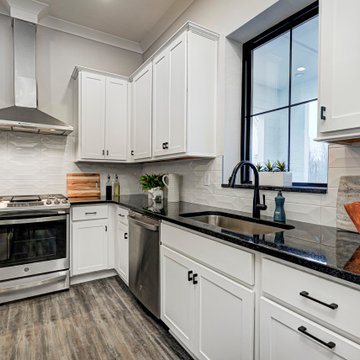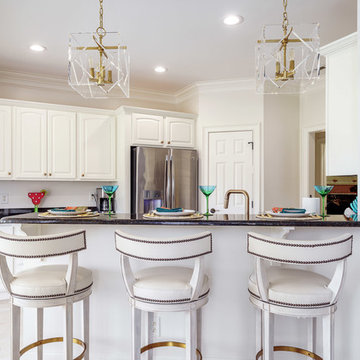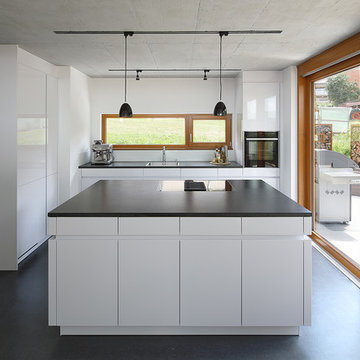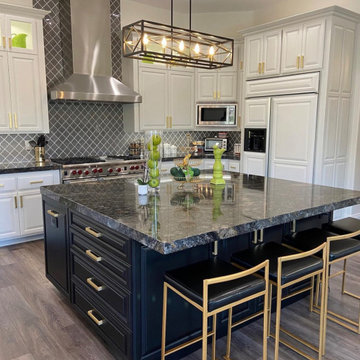Kitchen with Vinyl Flooring and Black Worktops Ideas and Designs
Refine by:
Budget
Sort by:Popular Today
101 - 120 of 1,740 photos
Item 1 of 3
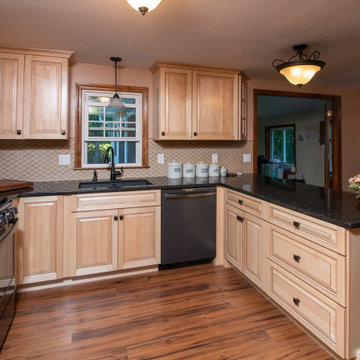
This kitchen remodel was designed by Gail from our Manchester showroom. This kitchen features Cabico Essence cabinets with maple wood, Cartago/K (raised panel) door style and Natural stain finish and Cacao glaze. This remodel also features Cambria quartz countertop, with Blackwood color and standard edge. The kitchen flooring is Armstrong 6”x48” vinyl plank click lock with Vivero collection and Apple Orchard color. The backsplash is Florida Tile Retro classic tile sheets with Mocha color and chocolate color grout by Mapei. Other features include Blanco double bowl sink with Anthracite color with two sink grids and basket strainers, the faucet and soap dispenser is by Moen in Flat Black finish. The cabinet hardware is knobs are by Amerock Hardware with Carmel Bronze finish. As part of the kitchen remodel, the customer added custom new French doors (60” x 80”) with weather-stripped Jam, colonial casing and brushed nickel casing hinges.
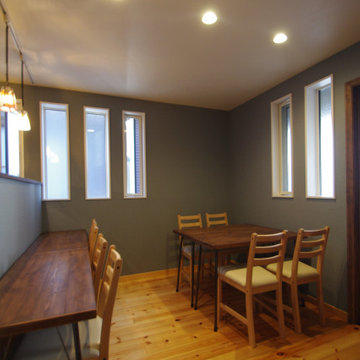
木造2階建ての一室をリフォームしてカフェに。
もともと水廻りの無いお部屋でしたので、電気、水道、ガスの設備工事とカフェ用の玄関、アプローチになるウッドデッキも造作させていただきました(*^^*)
いい雰囲気でしょ。

We are so excited to share with you this beautiful kitchen remodel in Lakeville, MN. Our clients came to us wanting to take out the wall between the kitchen and the dining room. By taking out the wall, we were able to create a new larger kitchen!
We kept the sink in the same location, and then moved the stove to the same wall as the sink. The fridge was moved to the far wall, we added an oven/micro combinations and a large pantry. We even had some extra room to create a desk space. The coolest thing about this kitchen is the DOUBLE island! The island closest to the sink functions as a working island and the other is for entertaining with seating for guests.
What really shines here is the combination of color that creates such a beautiful subtle elegance. The warm gray color of the cabinets were paired with the brown stained cabinets on the island. We then selected darker honed granite countertops on the perimeter cabinets and a light gray quartz countertop for the islands. The slightly marbled backsplash helps to tie everything in and give such a richness to the whole kitchen. I love adding little pops throughout the kitchen, so matte black hardware and the matte black sink light are perfect!
We are so happy with the final result of this kitchen! We would love the opportunity to help you out with any of your remodeling needs as well! Contact us today
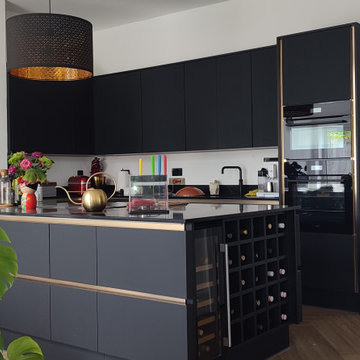
A total redisgn of this open aniry living space.
Walls plastered and painted white.
New flooring fitted along with Wren's infinity range kitchen.
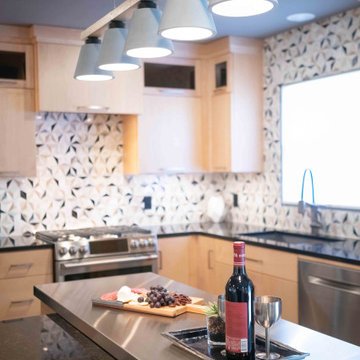
This 1950's home was chopped up with the segmented rooms of the period. The front of the house had two living spaces, separated by a wall with a door opening, and the long-skinny hearth area was difficult to arrange. The kitchen had been remodeled at some point, but was still dated. The homeowners wanted more space, more light, and more MODERN. So we delivered.
We knocked out the walls and added a beam to open up the three spaces. Luxury vinyl tile in a warm, matte black set the base for the space, with light grey walls and a mid-grey ceiling. The fireplace was totally revamped and clad in cut-face black stone.
Cabinetry and built-ins in clear-coated maple add the mid-century vibe, as does the furnishings. And the geometric backsplash was the starting inspiration for everything.
We'll let you just peruse the photos, with before photos at the end, to see just how dramatic the results were!
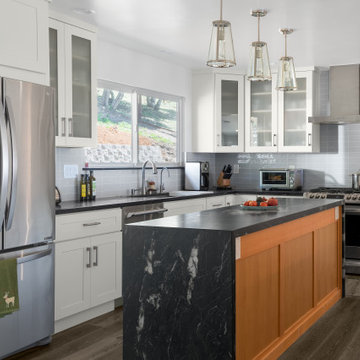
This was a top-to-bottom remodel. By opening up the kitchen walls, expanding the great room, and adding patio doors to the master bedroom, we did more than update this beach home for modern living. We also highlighted the home's best feature — breathtaking views of the ocean.
"One of the things we that really liked about working with Len and the team is that they would always listen to what we were asking to have done and help us understand how it could be done. But they would also share with us great ideas about other things that we could do. And oftentimes we definitely went the direction that they suggested."
— Al & Eileen, homeowners
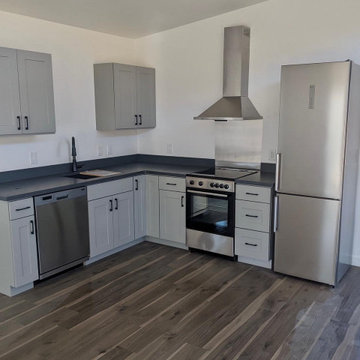
At Studio Shed, we provide end-to-end design, manufacturing, and installation of accessory dwelling units and interiors with our Summit Series model. Our turnkey interior packages allow you to skip the lengthy back-and-forth of a traditional design process without compromising your unique vision! Swipe to see photos of a recently installed 20x30 Summit Series model that is complete with our Lifestyle Interior Package, then check out our Interiors Brochure to browse a variety of cabinets, flooring, countertop finishes, and bathroom fixtures that are available for your dream Studio Shed: https://www.studio-shed.com/wp-content/uploads/2020/11/Interiors-Brochure-Final-Online.pdf
Lifestyle Interior Package Selections:
• Fumed Hickory Flooring
• Small Kitchen
• Gray Shaker Cabinets
• Yuri Gray Counters
• Matte Black Hardware
• Medium Bath
• Licorice Bathroom Floor
• Matte Black Fixtures

Small kitchen big on storage and luxury finishes.
When you’re limited on increasing a small kitchen’s footprint, it’s time to get creative. By lightening the space with bright, neutral colors and removing upper cabinetry — replacing them with open shelves — we created an open, bistro-inspired kitchen packed with prep space.

Inspired by the multi-functional performance of a shell structure in nature, the design of this two-bedroom, two-bath ADU explored a performance-based roof geometry that becomes the building façade and privacy screen. Coupled with deep roof overhangs, this second skin allows dappled light to penetrate the interior during the day while reflecting the detrimental UV radiation on the southern exposure. The perforations in the second skin are based on the effects of the sun path on the southern exposure and the location of the windows behind the screen. At night, the interior light glows through the perforations, contributing to the name of the project, “LuminOCity”.
Orange Coast College and UC Irvine formed a partnership called "Team MADE" to enter the 2023 Orange County Sustainability Decathlon. "MADE" is an acronym for Modular, Affordable Dwellings for the Environment. LuminOCity won second place in the competition and 9 awards in various categories. Following the competition, the home was donated to Homeless Intervention Services, Orange County, where it serves as an ADU on an existing property to provide transitional housing for youth experiencing housing insecurities.
This 750sf prefabricated, modular home is built on four, eight foot wide modules that nest together. The building system is predicated on a software-to-manufacturing pipeline called the FrameCAD Machine. This roll-former for light-gauge steel allowed Team MADE to prototype as well as site-manufacture every stud and track in the steel-framed home they would design. Over 100 student volunteers aided in the construction of the steel framing, MEP installation, building envelope, and site work. The use of prefabricated Light Gauge Steel allowed for higher construction tolerances with simplified assembly diagrams that could be followed by student volunteers. Joseph Sarafian, AIA was the lead architect as well as one of four faculty advisors on the project, leading the design of the project from conception to completion.

Clean and bright vinyl planks for a space where you can clear your mind and relax. Unique knots bring life and intrigue to this tranquil maple design. With the Modin Collection, we have raised the bar on luxury vinyl plank. The result is a new standard in resilient flooring. Modin offers true embossed in register texture, a low sheen level, a rigid SPC core, an industry-leading wear layer, and so much more.
Kitchen with Vinyl Flooring and Black Worktops Ideas and Designs
6
