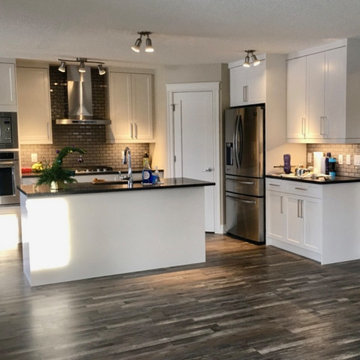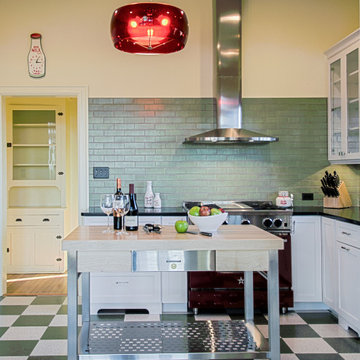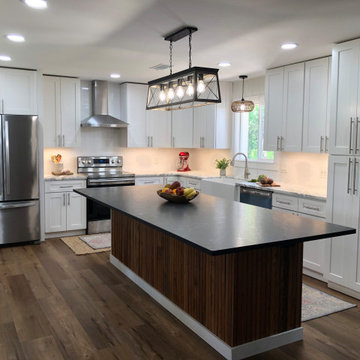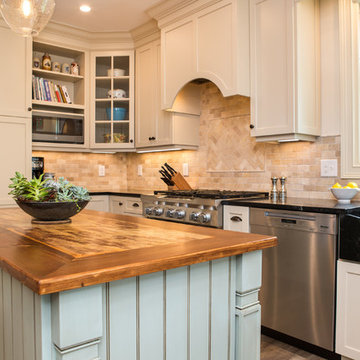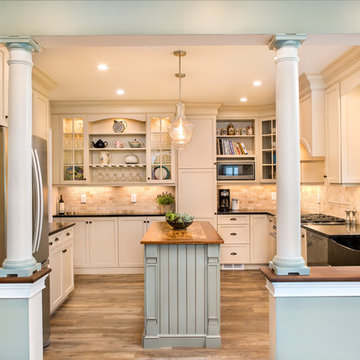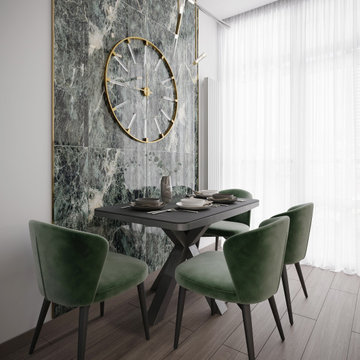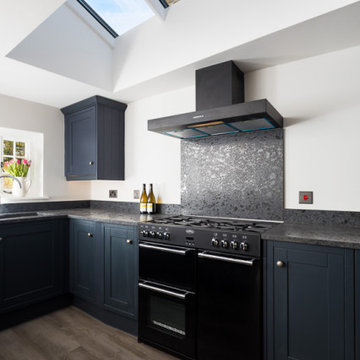Kitchen with Vinyl Flooring and Black Worktops Ideas and Designs
Refine by:
Budget
Sort by:Popular Today
21 - 40 of 1,740 photos
Item 1 of 3

We are so excited to share with you this beautiful kitchen remodel in Lakeville, MN. Our clients came to us wanting to take out the wall between the kitchen and the dining room. By taking out the wall, we were able to create a new larger kitchen!
We kept the sink in the same location, and then moved the stove to the same wall as the sink. The fridge was moved to the far wall, we added an oven/micro combinations and a large pantry. We even had some extra room to create a desk space. The coolest thing about this kitchen is the DOUBLE island! The island closest to the sink functions as a working island and the other is for entertaining with seating for guests.
What really shines here is the combination of color that creates such a beautiful subtle elegance. The warm gray color of the cabinets were paired with the brown stained cabinets on the island. We then selected darker honed granite countertops on the perimeter cabinets and a light gray quartz countertop for the islands. The slightly marbled backsplash helps to tie everything in and give such a richness to the whole kitchen. I love adding little pops throughout the kitchen, so matte black hardware and the matte black sink light are perfect!
We are so happy with the final result of this kitchen! We would love the opportunity to help you out with any of your remodeling needs as well! Contact us today

In an era where design is dominated by contrasting furniture finishes, sometimes its the most uncomplicated colour schemes which prove most effective and allow other elements to take centre stage. Our latest project of beautifully crafted Shaker furniture finished in Farrow & Ball's Elephant's Breath provides a neutral backdrop to the Cosmic Black Granite work-surfaces featuring pattern matched island end panels to create a cascading effect, showcasing the striking naturally occurring swirls of Quartz and Mica.
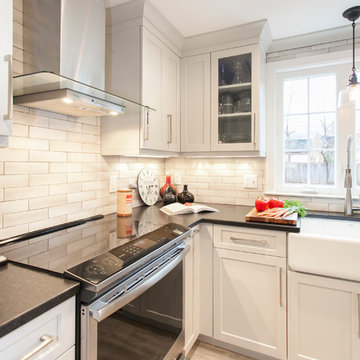
The ceramic tile backsplash is meant to mimic exposed brick. This industrial element paired with simpler, traditional elements like the cabinetry combines for an eclectic and fun look.
Photo by Chrissy Racho.
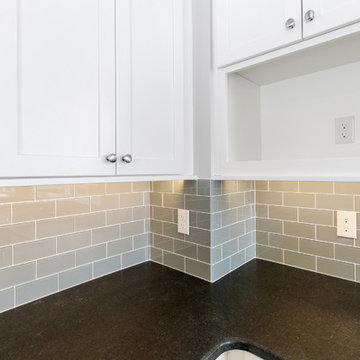
This summer cottage on the shores of Geneva Lake was ready for some updating. Where the kitchen peninsula currently sits was a wall that we removed. It opened up the room to the living and dining areas. They layout is perfect for summertime entertaining and weekend guests.
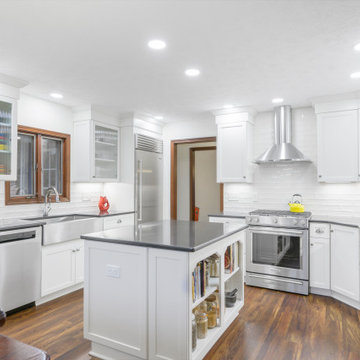
Took a 1980's kitchen and turned it into a beautiful updated, transitional kitchen with clean lines, bright and spacious, & much better usage of space
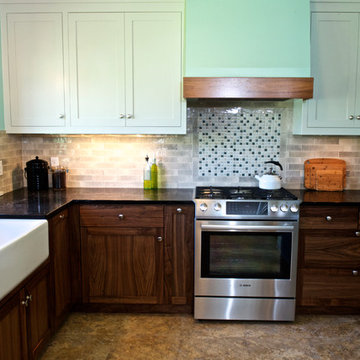
Walnut and white were chosen for the cabinets in this two-toned Kitchen. There is a place for everything and everything is in its place. A well thought-out cabinetry layout for this client’s needs came to life in this Kitchen.
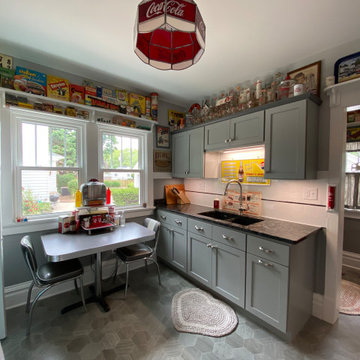
This retro kitchen takes us back in time to the 50-60s. Our client wanted to be taken back to his childhood. We recreated a fun cafe with whimsical accents.
The cabinets are painted Stonebridge with a matte finish.
The cabinets were topped with Quartz from Cambria in the Armitage finish.
The backsplash is a retro style 4x4 tiles in a white finish with a black pencil detail.
A retro table and chairs offer a place to sit and take it all in.
Open shelves allowed the homeowner to display his collectibles.
Cafe curtains were added to finish the look.
The Ice Cream Parlor received glass doors to showcase the homeowners collection of ice cream dishes and glasses. A small cafe table with retro chair and a red plaid table cloth add a touch of whimsey. Open shelves allowed the homeowner to display his collections.
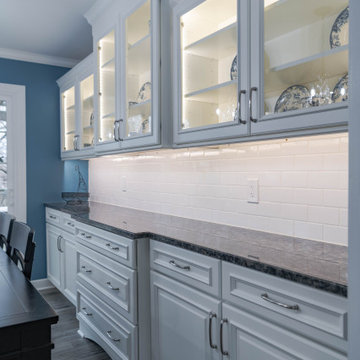
This was a complete redesign of the space that included blocking off an unnecessary entry way, replace the window and making it smaller to accommodate moving the sink and overall laying out a larger more up to date kitchen and dining room combination.

Lunar Gray cabinetry is from Ultracraft Cabinetry in their Avon style. The refrigerator and dishwasher is paneled to create a consistent, continuous look.
Photo by Chrissy Racho.
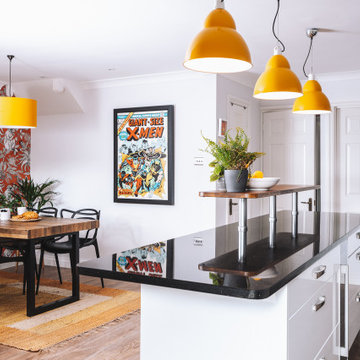
Refurbishment of whole home to create a sociable, open plan kitchen dining room. Our bold clients love colour and pattern so that's what we gave them. The original layout and cabinets of the kitchen were retained but updated with new doors and frontages and the addition of a breakfast bar.
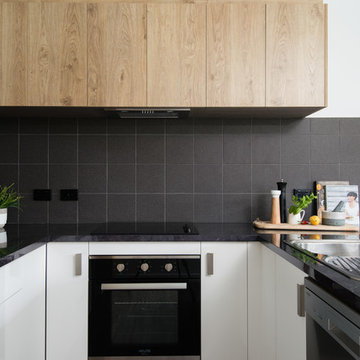
modern industrial style with timber look feature cabinetry.
Photos: Anjie Blair
Staging; DHF Property Styling
Kitchen with Vinyl Flooring and Black Worktops Ideas and Designs
2

