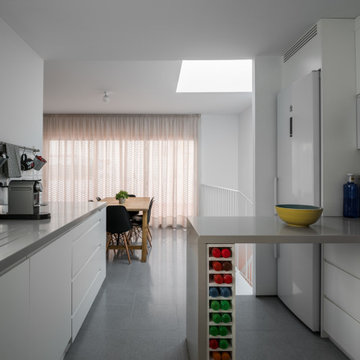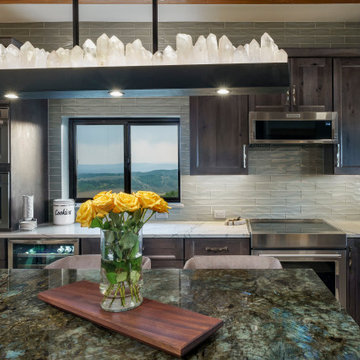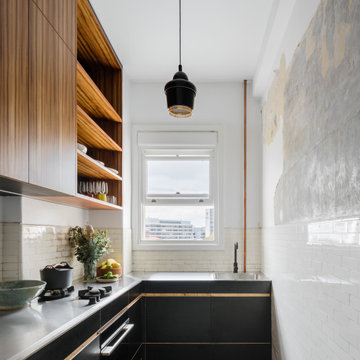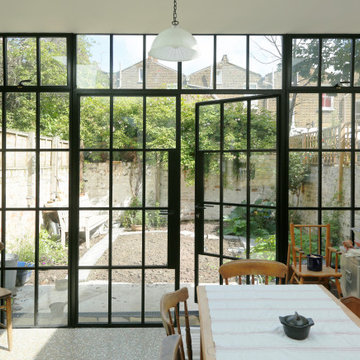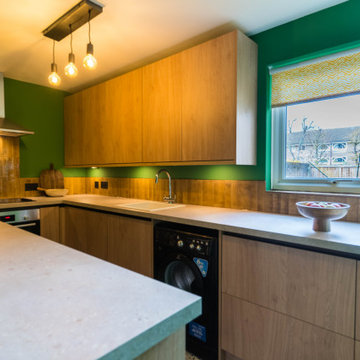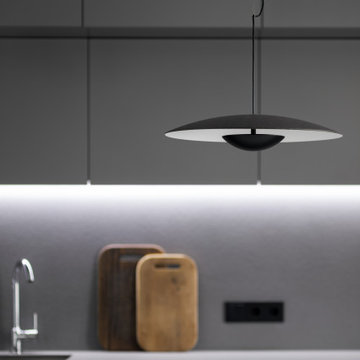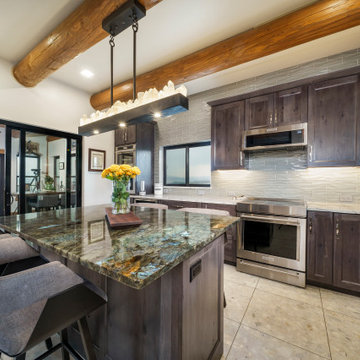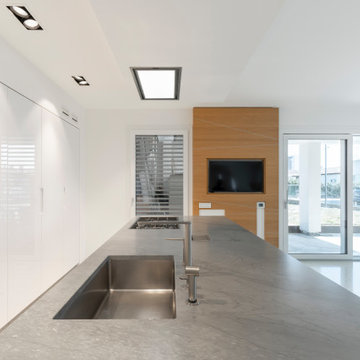Kitchen with Terrazzo Flooring and Grey Worktops Ideas and Designs
Refine by:
Budget
Sort by:Popular Today
61 - 80 of 137 photos
Item 1 of 3
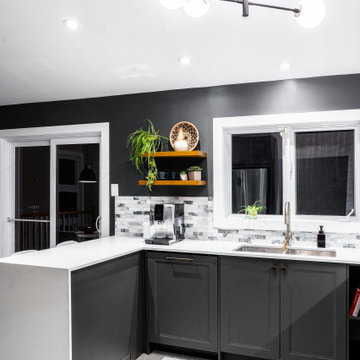
I took this kitchen from the 1960 to 2023, we kept a similar layout, but refreshed ever thing, from flooring, kitchen cabinets, counter tops, we enlarged the opening to the dining room and living room and removed the ceiling over the upper cabinets exposing the high beautiful space above the cabinets. making this space feel so open and expansive!
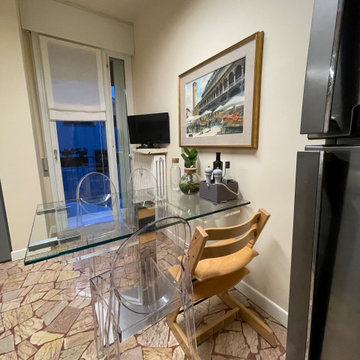
La cucina è stata recuperata, schiarita nei toni riprendendo i toni morbidi della bella palladiana che era stata precedentemente coperta da listoni di prefinito effetto legno. Il tavolo di cristallo e le sedie di Kartel permettono alla famiglia di riunirsi qui per mangiare. Il grigio è stato sostituito da un color crema che riprende le sfumature del pavimento.
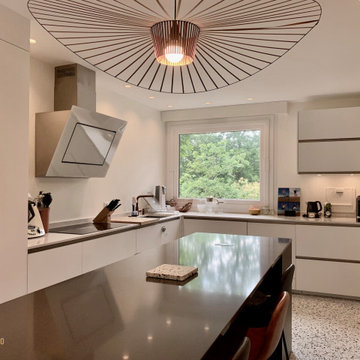
On continue la visite de l'appartement (Voir la réalisation "Comme une maison sur les toits"), par la cuisine qui a subi un sérieux lifting.
Auparavant, elle était séparée de la salle à manger, par un office, pièces désuète.
Le souhait initial de mon client aurait été de tout ouvrir sur la salle à manger, mais le mur porteur compliquait les choses : outre le budget qui allait monter, il aurait fallu attendre l'accord de la copropriété, ce qui aurait retardé le chantier total. Je lui ai donc proposé de faire disparaître l'office, et d'agrandir la cuisine: le nouveau plan propose un îlot central qui permet de manger à huit personnes, cette pièce devient donc une vraie cuisine dînatoire.
Le choix du vrai terrazzo s'est imposé à mes yeux, car j'ai voulu à tout prix replacer la magnifique suspension vertigo cuivrée, le terrazzo fait écho à sa belle couleur.
Un mur d'armoire vient dissimuler tout l'électroménager, et permet de cacher également l'un des poteaux porteurs d'une colonne de l'immeuble, le phénix, matériau mat par excellence, finalise cette nouvelle cuisine.
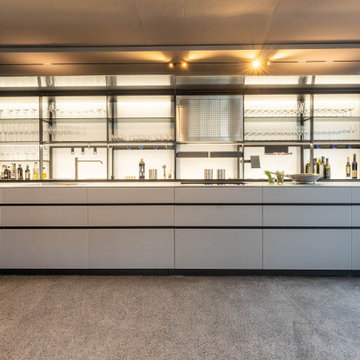
In unserem Atelier strahlt die "New Logica" von Valcucine:
Die Rückwand mit der magischen Öffnung.
Leiser als das Schweben einer Feder: Die obere Klapptür und die nach unten gleitende Schiebetür öffnen und schließen sich sacht und legen im geöffneten Zustand alle Elemente der Zubehörrückwand frei.
Leichtigkeit, Ordnung und formale Reinheit des Systems. Wie ein Fenster zur Welt.
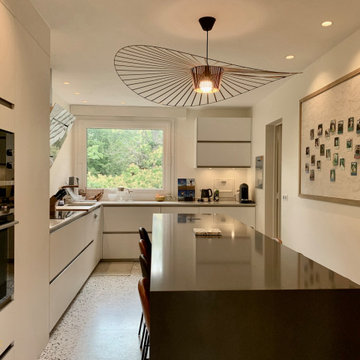
On continue la visite de l'appartement (Voir la réalisation "Comme une maison sur les toits"), par la cuisine qui a subi un sérieux lifting.
Auparavant, elle était séparée de la salle à manger, par un office, pièces désuète.
Le souhait initial de mon client aurait été de tout ouvrir sur la salle à manger, mais le mur porteur compliquait les choses : outre le budget qui allait monter, il aurait fallu attendre l'accord de la copropriété, ce qui aurait retardé le chantier total. Je lui ai donc proposé de faire disparaître l'office, et d'agrandir la cuisine: le nouveau plan propose un îlot central qui permet de manger à huit personnes, cette pièce devient donc une vraie cuisine dînatoire.
Le choix du vrai terrazzo s'est imposé à mes yeux, car j'ai voulu à tout prix replacer la magnifique suspension vertigo cuivrée, le terrazzo fait écho à sa belle couleur.
Un mur d'armoire vient dissimuler tout l'électroménager, et permet de cacher également l'un des poteaux porteurs d'une colonne de l'immeuble, le phénix, matériau mat par excellence, finalise cette nouvelle cuisine.
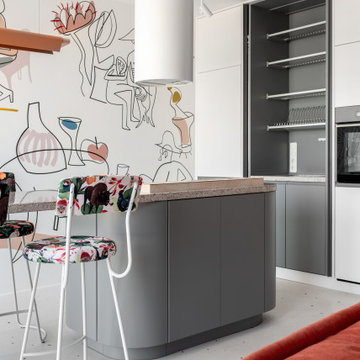
При реализации проекта мы изменили некоторые цветовые акценты на очень интересный оттенок кораллового 2019 года. Он одновременно и яркий, и не вызывающий, отлично сочетается как с серыми тонами, так и с ярким муралом на стене от Маши Ревы и принтом на обивке стульев от Йовы Ягер, разработанным совместно с художницей Настей Птичек в рамках социального проекта "Жили-Були". Хорошо, что хозяйка квартиры разделила нашу любовь к этим иллюстрациям, а также обладает ярким внутренним миром, потому что мы разыгрались не на шутку! В проекте дизайна этого не было, но, кажется, именно такие моменты создают особый дух. Кстати, на стене нарисованы владелица квартиры с друзьями!
Напольное покрытие в прихожей, на кухне в в гостиной зоне — покрытие Terazzo с вкраплениями в виде камушков кораллового и темно-зеленого цвета.
Основной связующей фишкой дизайна являются округленные формы, которые можно проследить во всех помещениях квартиры! Главная изюминка кухни — раковина и сушка, которые в любой момент можно закрыть (или спрятать) раздвижной системой!
Вся зона готовки вынесена на островок со столешницей из кварца — там плита и вытяжка над ней. Остров плавно переходит в обеденную зону с барными стульями от украинских дизайнеров. Кстати, освещение по всей квартире также преимущественно полностью от украинского производителя Fild! Стандартные белые оконные рамы мы решили разнообразить откосами того самого необычного кораллового оттенка. Окна как будто выступают за пределы квартиры за счет этих самых откосов.
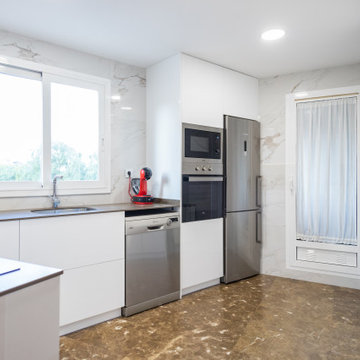
La cocina se ha reformado en imagen y equipamiento. Se ha aplicado un diseño moderno y los electrodomésticos se han redistribuido de manera funcional.
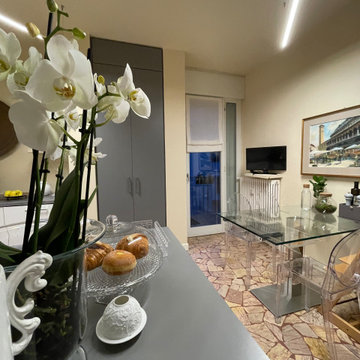
La cucina è stata recuperata, schiarita nei toni riprendendo i toni morbidi della bella palladiana che era stata precedentemente coperta da listoni di prefinito effetto legno. Il tavolo di cristallo e le sedie di Kartel permettono alla famiglia di riunirsi qui per mangiare. Il grigio è stato sostituito da un color crema che riprende le sfumature del pavimento.
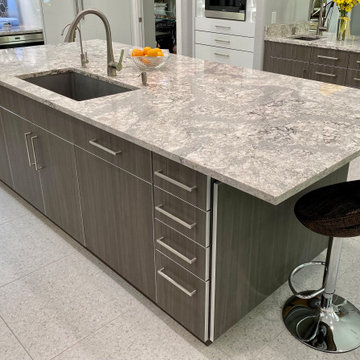
The island features a Cambria countertop, a Blanco low-divide double undermount sink, an integrated Cove dishwasher, double roll-out trash unit, and ample storage.
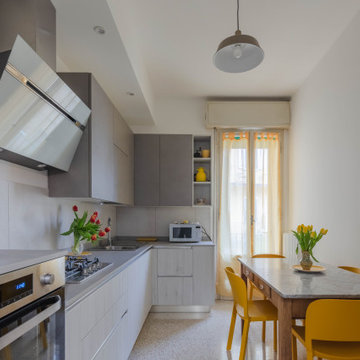
Altra vista della cucina dove si può notare come il giallo e le finiture siano in cromia e armonia con il pavimento esistente
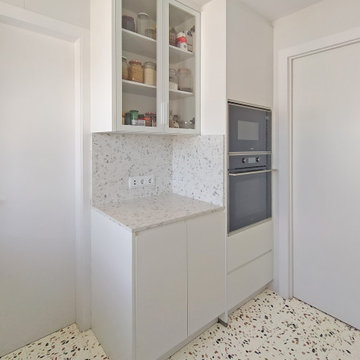
La reforma de la cuina es basa en una renovació total del mobiliari, parets, paviment i sostre; a la vegada es guanya espai movent una paret i transformant una porta batent en una porta corredissa.
El resultat es el d’una cuina pràctica i optimitzada, alhora, el conjunt de materials segueix la mateixa sintonia.
La reforma de la cocina se basa en una renovación total del mobiliario, paredes, pavimento y techo; a la vez se gana espacio moviendo una pared y transformando una puerta batiente por una puerta corredera.
El resultado es el de una cocina práctica y optimizada, a la vez, el conjunto de materiales sigue la misma sintonía.
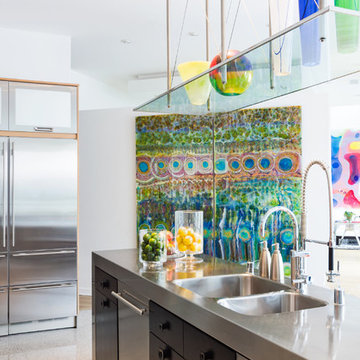
The kitchen incorporates an integrated stainless sink within a stainless countertop and two pro faucets.
Kitchen with Terrazzo Flooring and Grey Worktops Ideas and Designs
4
