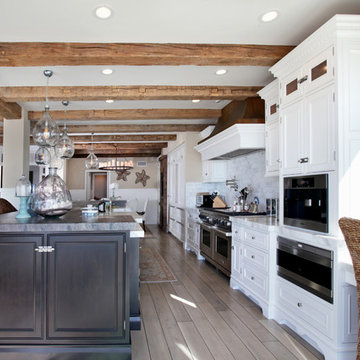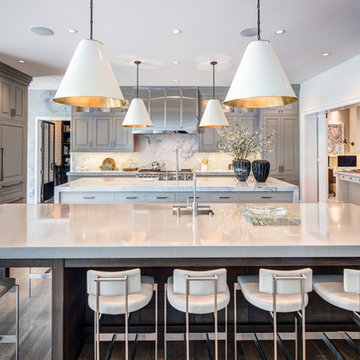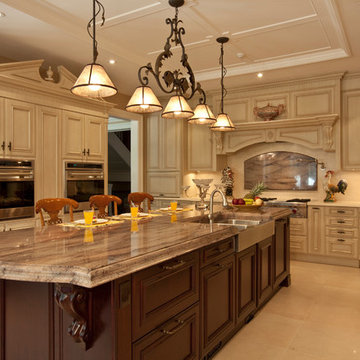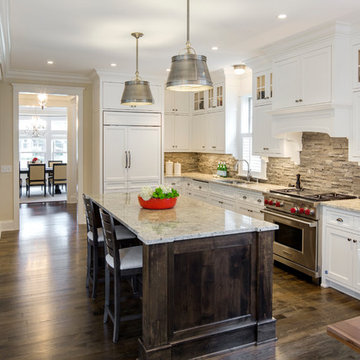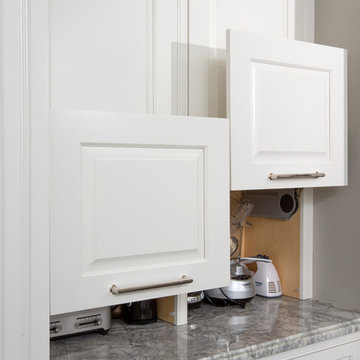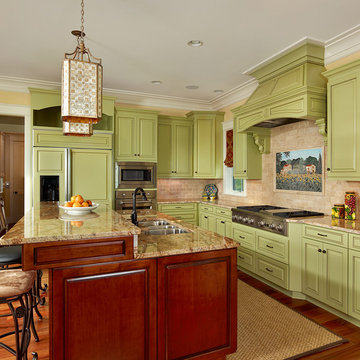Kitchen with Stone Tiled Splashback and Integrated Appliances Ideas and Designs
Refine by:
Budget
Sort by:Popular Today
21 - 40 of 7,304 photos
Item 1 of 3

The historic restoration of this First Period Ipswich, Massachusetts home (c. 1686) was an eighteen-month project that combined exterior and interior architectural work to preserve and revitalize this beautiful home. Structurally, work included restoring the summer beam, straightening the timber frame, and adding a lean-to section. The living space was expanded with the addition of a spacious gourmet kitchen featuring countertops made of reclaimed barn wood. As is always the case with our historic renovations, we took special care to maintain the beauty and integrity of the historic elements while bringing in the comfort and convenience of modern amenities. We were even able to uncover and restore much of the original fabric of the house (the chimney, fireplaces, paneling, trim, doors, hinges, etc.), which had been hidden for years under a renovation dating back to 1746.
Winner, 2012 Mary P. Conley Award for historic home restoration and preservation
You can read more about this restoration in the Boston Globe article by Regina Cole, “A First Period home gets a second life.” http://www.bostonglobe.com/magazine/2013/10/26/couple-rebuild-their-century-home-ipswich/r2yXE5yiKWYcamoFGmKVyL/story.html
Photo Credit: Eric Roth

This turn-of-the-century original Sellwood Library was transformed into an amazing Portland home for it's New York transplants. Custom woodworking and cabinetry transformed this room into a warm living space. An amazing kitchen with a rolling ladder to access high cabinets as well as a stunning 10 by 4 foot carrara marble topped island! This open living space is incredibly unique and special! The Tom Dixon Beat Light fixtures define the dining space and add a beautiful glow to the room. Leaded glass windows and dark stained wood floors add to the eclectic mix of original craftsmanship and modern influences.
Lincoln Barbour

Beautiful transitional coastal kitchen with hidden pantry. White shaker cabinets, quartz counter tops, glass and stone tile back splash, bronze plumbing fixtures, wood hood, and a shiplap wrapped island accented with stained wood legs.

A compact yet comfortable kitchen allows for a range of seating options and interaction. Clean lines and design allow the space to be seen as either a beautiful kitchen or as part of the art landscape of the house.
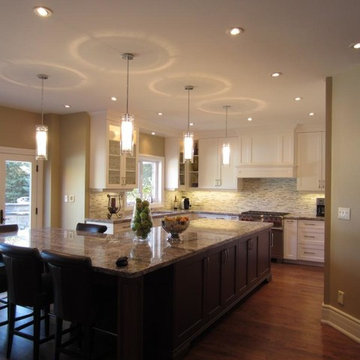
Table in breakfast area was replaced by a large L-shape wooden island that beautifully integrates the space with the kitchen.

About these photos:
The cabinetry is Mastro Rosolino- our private line of cabinets. The cabinets on the perimeter are painted white, the island is walnut with a stain & glaze.
The tops are Honed Dandy Marble by Stone Surfaces in East Rutherford, NJ.
The backsplash is "MOS" pattern "Manilla" in marble, the butler's pantry is "art" antiqued mirror in diamond pattern with brushed nickel rosettes overlaid at the corners. The mosaic rug above the stove is calacatta oro, timber grey & lagos blue. Tile by Stratta Tile in Wyckoff, NJ.
The flooring was handled by the home owner, it is a hardwood with a medium/dark stain.
The appliances are: Sub-Zero BI36R/O & BI36F/O, Wolf 48" Range DF486G, Wolf 30" DO30F/S, Miele DW, GE ZEM200SF microwave, Wolf 30" warming drawer, Sub-Zero 27" warming drawers.
The main sink is a 30" Rohl Farm Sink.
All lighting fixtures, chairs, other items in the kitchen were purchased separately by the home owner so we have no information on file!
Peter Rymwid (www,peterrymwid.com)
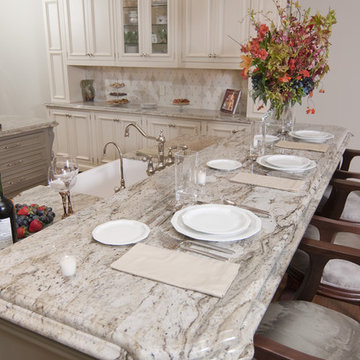
Island with sink and two dishwashers on one side and raised bar seating on the other. Bar chairs were designed and built by our artisans as well as dining table in breakfast room. Second island with prep sink and Termador Induction cooktop. Crestwood Traditional Roxbury Maple cabinets with a finish of Bordeaux Rembrandt (Artistry Collection which is an opaque color with a hand-applied glaze where base color is green) on island cabinets and a Cream finish on perimeter cabinets. 3 cm Costa Esmerelda polished granite countertops.

These are some finished Old World Kitchens that we have designed, built, and installed. Mark Gardner, President of Monticello, took these photos.

When a millennial couple relocated to South Florida, they brought their California Coastal style with them and we created a warm and inviting retreat for entertaining, working from home, cooking, exercising and just enjoying life! On a backdrop of clean white walls and window treatments we added carefully curated design elements to create this unique home.

For this project, the initial inspiration for our clients came from seeing a modern industrial design featuring barnwood and metals in our showroom. Once our clients saw this, we were commissioned to completely renovate their outdated and dysfunctional kitchen and our in-house design team came up with this new this space that incorporated old world aesthetics with modern farmhouse functions and sensibilities. Now our clients have a beautiful, one-of-a-kind kitchen which is perfecting for hosting and spending time in.
Modern Farm House kitchen built in Milan Italy. Imported barn wood made and set in gun metal trays mixed with chalk board finish doors and steel framed wired glass upper cabinets. Industrial meets modern farm house
Kitchen with Stone Tiled Splashback and Integrated Appliances Ideas and Designs
2
