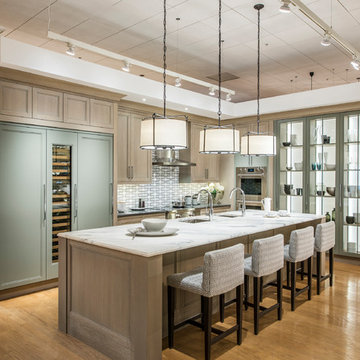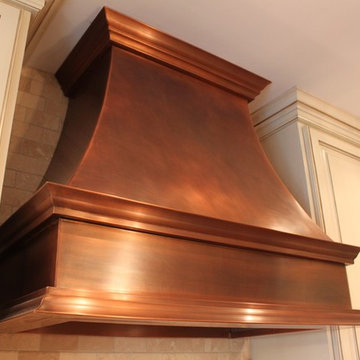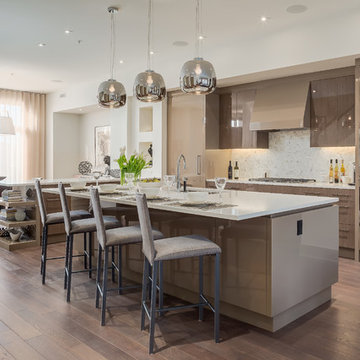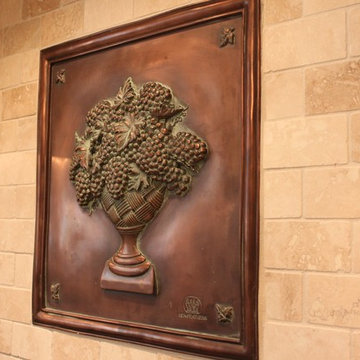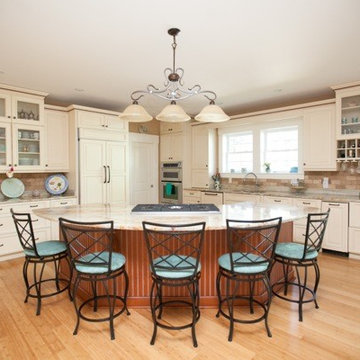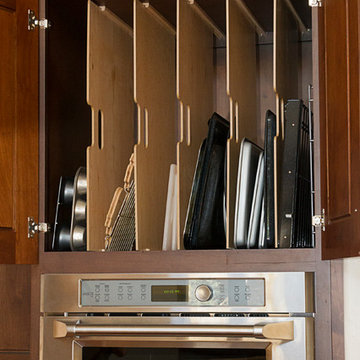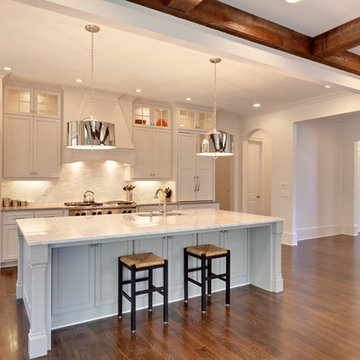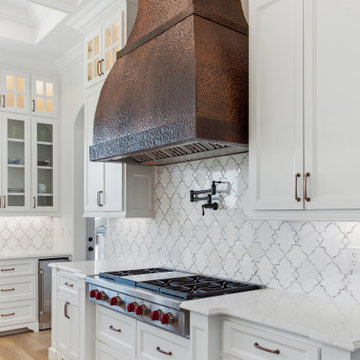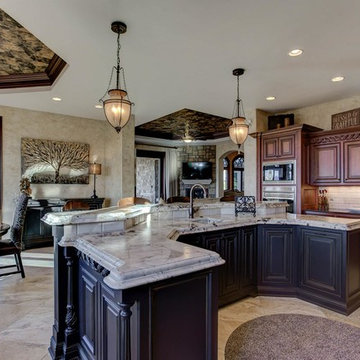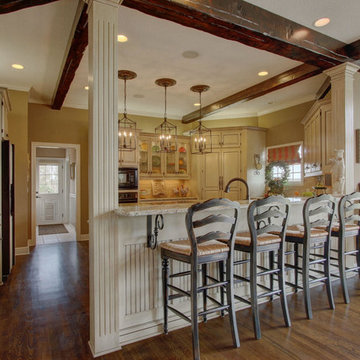Kitchen with Stone Tiled Splashback and Integrated Appliances Ideas and Designs
Refine by:
Budget
Sort by:Popular Today
161 - 180 of 7,304 photos
Item 1 of 3

For this project, the initial inspiration for our clients came from seeing a modern industrial design featuring barnwood and metals in our showroom. Once our clients saw this, we were commissioned to completely renovate their outdated and dysfunctional kitchen and our in-house design team came up with this new this space that incorporated old world aesthetics with modern farmhouse functions and sensibilities. Now our clients have a beautiful, one-of-a-kind kitchen which is perfecting for hosting and spending time in.
Modern Farm House kitchen built in Milan Italy. Imported barn wood made and set in gun metal trays mixed with chalk board finish doors and steel framed wired glass upper cabinets. Industrial meets modern farm house

This petit little kitchen is much larger than it looks! Great appliances, and loads of storage that includes an in-wall pantry cabinet. Open shelving between Kitchen and Dining that allows access from both sides and keeps a feeling of openess.
Brent Moss Photography
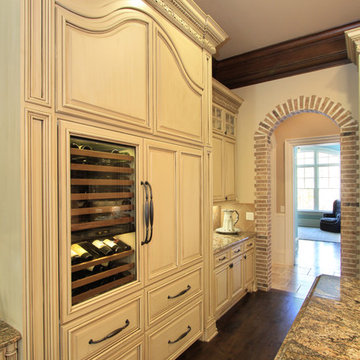
Luxury Kitchen, High End Kitchen, French Style Kitchen, Kitchen Hood, Kitchen Renovation, Kitchen Remodeling, White Kitchen Design, Stain Grade Kitchen Cabinets, Custom Kitchen, Transitional Style Kitchen, Backsplash, Kitchen Remodelers, Large Kitchen Island, Cumming, Alpharetta, Milton, Johns Creek, Buckhead, Sandy Springs, Atlanta, Dunwoody, Custom Home Builder, Marble Backsplash, Kitchen Pot Filler, High End Appliances
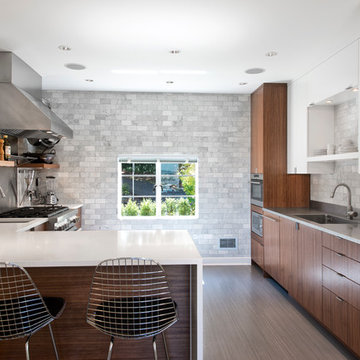
The cooking area and prep area adjoin the open eating area. A 3x6 Carrara marble subway tile wall provides a cost-effective and dramatic backdrop for the space.
Photography by Ocular Proof.
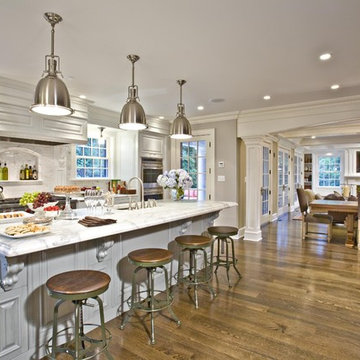
View of the kitchen and family room, which are part of the new addition to the house. The kitchen island was painted a pale gray, with a silver glaze. The counter tops and backsplash are Statuary marble
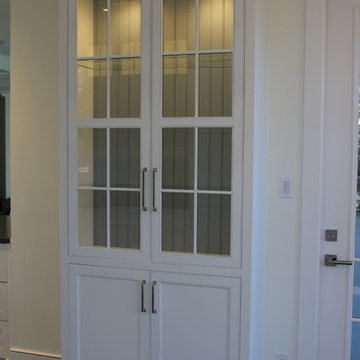
The eat-in kitchen of this Sanibel Island home is one of many millwork projects completed by Trimcraft during an extensive renovation. We collaborated with the interior decorator and then developed a design plan for new custom cabinetry that was built in our shop. Complete with glass doors on upper cabinets (with feature lighting), a built-in china cabinet, pantry roll out cabinets, cabinet front appliances and lots of storage space.
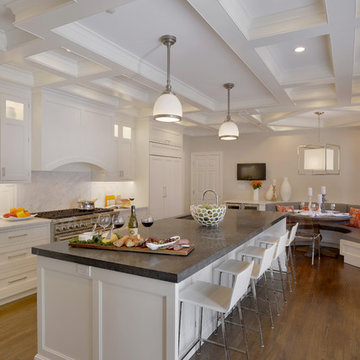
For this project the client visited Bilotta’s Mamaroneck showroom and met with designer, Fabrice Garson. They wanted to gut and renovate their entire first floor to be as majestic as the outside of the house. They wanted a grand front entrance and a better flow from the kitchen to the family room. Fabrice suggested enlarging the doorway leading into the family room and adding a coffered ceiling throughout so everything flowed nicely from one room to the next. The cabinetry is Bilotta’s private line, the Bilotta Collection, inset with a step door in Dove White paint. The perimeter tops and backsplash are Carrera marble and the island is Jet Mist granite in a leather finish. Fabrice designed a custom banquette nook that comfortably seats the five family members and also houses two wine coolers. The island also seats five which was a request of the client, to be able to sit together at either spot. Fabrice collaborated with interior designer, Michele Green of Michele Green Design – Michele is also the co-owner of The Open House, a boutique store on Purchase Street in Rye. Michele specified all the stone work as well as the furniture and lighting. The table at the banquette is from Restoration Hardware and all stools and chairs are from CB2. The lighting above the island and banquette are from Michele’s store, The Open House. The grey vinyl for the banquette cushion is from Kravet. Designer: Bilotta designer Fabrice Garson; Photo Credit: Peter Krupenye
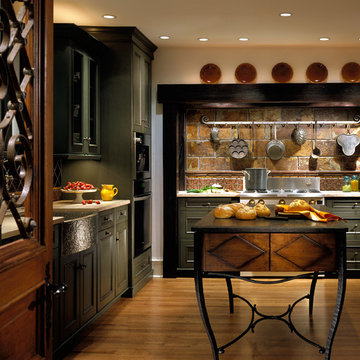
A unique combination of materials and design details blend to form an originally rustic kitchen with a European flair. The centerpiece of the design is the over mantle hood with surrounding reclaimed beams. A La Cornue range is a fitting complementary piece. An artisan rich space, the sink is hand hammered in pewter and table island base custom fabricated in hammered iron. The pantry doors are repurposed with the grill work made from a vintage fence!
Cabinets in custom green, alder wood on island, Sub Zero integrated refrigerator, Miele Coffee maker and single wall oven, La Cornue 36” Cornue Fe range.
Photographer - Bruce Van Inwegen
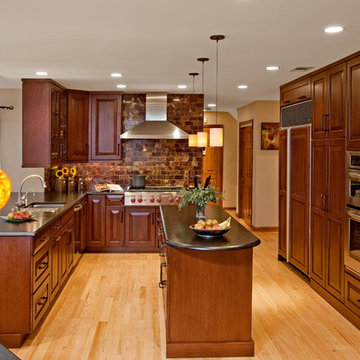
This kitchen featuring a bar area offers the family a multi-function space conducive to their entertaining lifestyle. The kitchen peninsula opens up to the living room and breakfast room, providing an expansive environment for family, friends, and guests to interact, and the layout allows for an easy flow from one space to the next. The classic cherry, raised panel cabinetry contrasts with the light, red oak hardwood flooring throughout, creating a play of dark and light. The red onyx tile backsplash located above the Wolf Professional Series cooktop ties together the cherry cabinetry and the brushed Indian Black granite countertops. A wall of built-in cabinetry provides the perfect place to house a double wall oven, Sub Zero refrigerator, and multi-zone wine cooler located conveniently adjacent to the bar area, and the central kitchen island offers additional useable counter space. A double access, glass door wall cabinet was installed where a wall previously existed, allowing more natural light to flood into the kitchen. The new bar area features red onyx mosaic tiles on a curved bar front and decorative, glass pendant lighting above the counter.

Ground up development. 7,000 sq ft contemporary luxury home constructed by FINA Construction Group Inc.
Kitchen with Stone Tiled Splashback and Integrated Appliances Ideas and Designs
9
