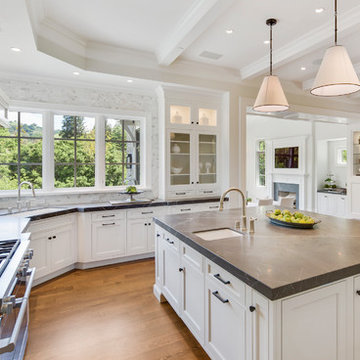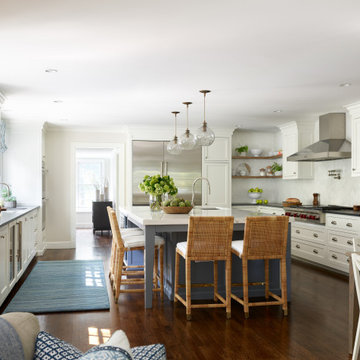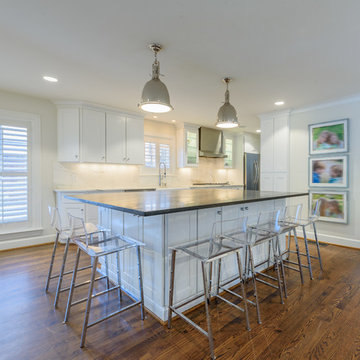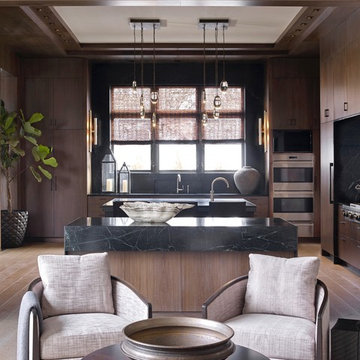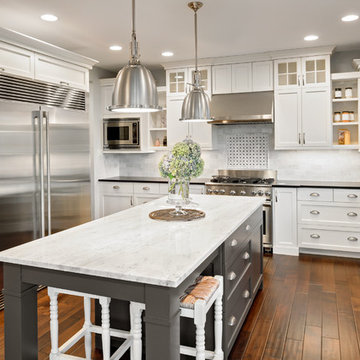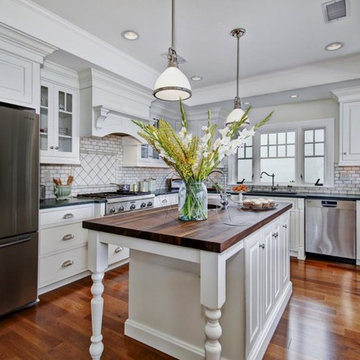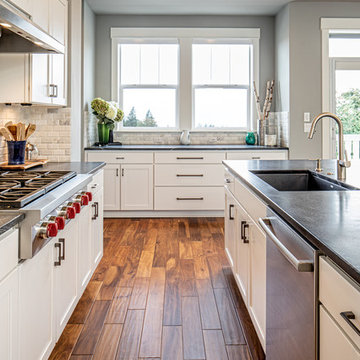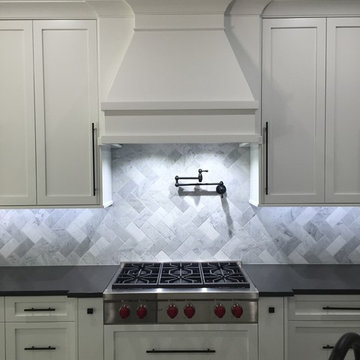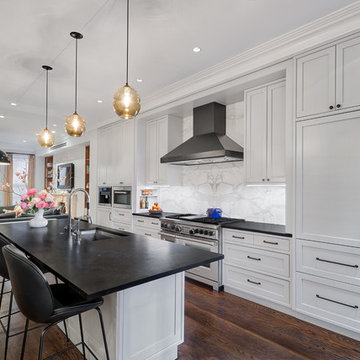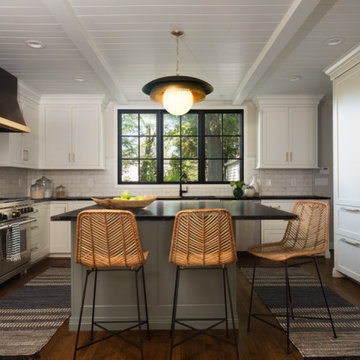Kitchen with Soapstone Worktops and Marble Splashback Ideas and Designs
Refine by:
Budget
Sort by:Popular Today
101 - 120 of 568 photos
Item 1 of 3
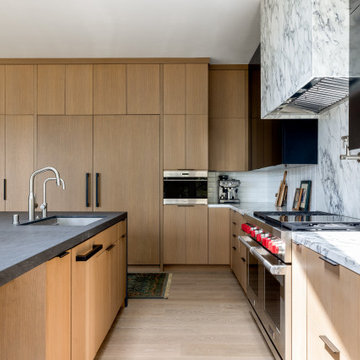
Materials
Countertop: Soapstone
Range Hood: Marble
Cabinets: Vertical Grain White Oak
Appliances
Range: @subzeroandwolf
Dishwasher: @mieleusa
Fridge: @subzeroandwolf
Water dispenser: @zipwaterus
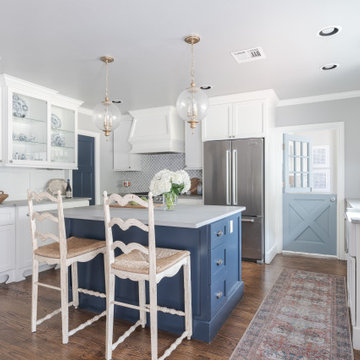
"Please Note: All “related,” “similar,” and “sponsored” products tagged or listed by Houzz are not actual products pictured. They have not been approved by Design Directions nor any of the professionals credited. For information about our work, please contact info@designdirections.com
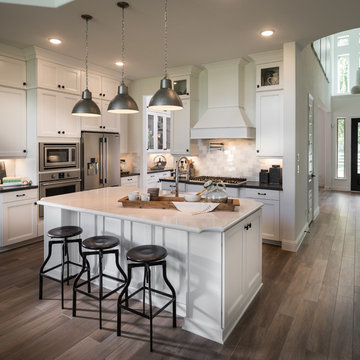
Cabinets: Capistrano Painted Linen
Countertop: Perimeter: Silestone Eternal Charcoal Soapstone
Island: Silestone Eternal Calcata Gold
Backsplash: DTM190 First Snow 3x6 Brick Joint Horizontal
Floor: American Tile Ranch Wood Warm Brown
Photographer: Steve Chenn
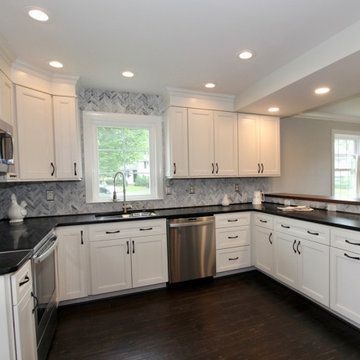
After carrying out their home office addition, we designed and constructed this gorgeous open concept kitchen complete with new cabinets, counters, tile, appliances, lighting, and flooring. We love illuminating a kitchen space and watching it transform into something bright and lively.
In this remodel, we removed a load-bearing wall between the existing kitchen and dining room, letting everyone in the home fully enjoy both the working side of the kitchen and the newly attached breakfast area.
In order to keep the new Microlam beam concealed, ductwork was installed to create a more seamless look. In addition, raised panel white shaker-style cabinets with coordinating crown molding made the space feel fresh and updated.
Keeping with the cool color theme, our clients selected contrasting black Soapstone counters, Chevron Carrara marble wall tile, charcoal gray wood flooring, and GE Profile stainless steel appliances. Lastly, for a unique accent, we constructed a custom shelf with matching cabinetry to store their wall-hung television and doorbell camera.
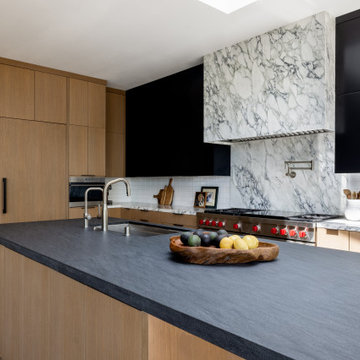
Materials
Countertop: Soapstone
Range Hood: Marble
Cabinets: Vertical Grain White Oak
Appliances
Range: @subzeroandwolf
Dishwasher: @mieleusa
Fridge: @subzeroandwolf
Water dispenser: @zipwaterus
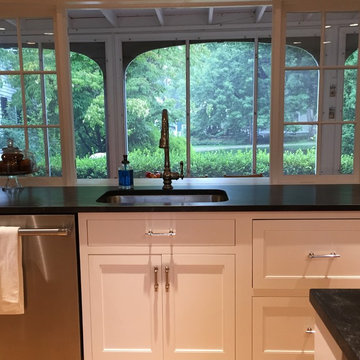
e4 Interior Design
This farmhouse was purchased by the clients in the end of 2015. The timeframe for the renovation was tight, as the home is a hot summer rental in the historic district of Kennebunkport. This antique colonial home had been expanded over the years. The intention behind the renovation was quite simple; to remove wall paper, apply fresh paint, change out some light fixtures and renovate the kitchen. A somewhat small project turned into a massive renovation, with the renovation of 3 bathrooms and a powder room, a kitchen, adding a staircase, plumbing, floors, changing windows, not to mention furnishing the entire house afterwords. The finished product really speaks for itself!
The aesthetic is "coastal farmhouse". We did not want to make it too coastal (as it is not on the water, but rather in a coastal town) or too farmhouse-y (while still trying to maintain some of the character of the house.) Old floors on both the first and second levels were made plumb (reused as vertical supports), and the old wood beams were repurposed as well - both in the floors and in the architectural details. For example - in the fireplace in the kitchen and around the door openings into the dining room you can see the repurposed wood! The newel post and balusters on the mudroom stairs were also from the repurposed lot of wood, but completely refinished for a new use.
The clients were young and savvy, with a very hands on approach to the design and construction process. A very skilled bargain hunter, the client spent much of her free time when she was not working, going to estate sales and outlets to outfit the house. Their builder, as stated earlier, was very savvy in reusing wood where he could as well as salvaging things such as the original doors and door hardware while at the same time bringing the house up to date.
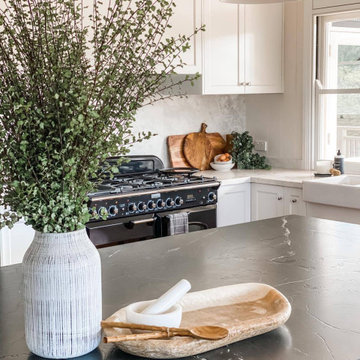
The beautiful deep grey soapstone island bench adds depth in this otherwise white kitchen.
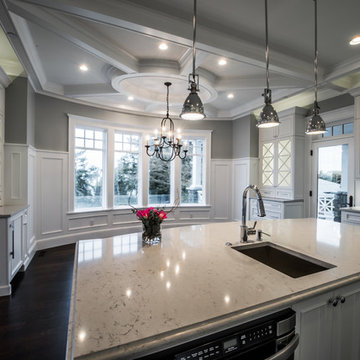
Cambria Waverton was used on the kitchen island and perimeter. The island was fabricated with an ogee edge to give the space a timeless look.
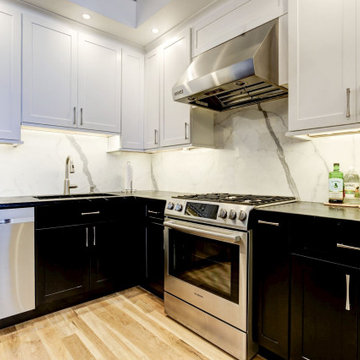
Open concept kitchen with black lower cabinets and white upper cabinets. Brazilian Soapstone countertops sit on top of this massive 32 square foot kitchen island. Solid stone Statuario White Marble make up the backsplash. LED Chandelier anchors the space.
Kitchen with Soapstone Worktops and Marble Splashback Ideas and Designs
6
