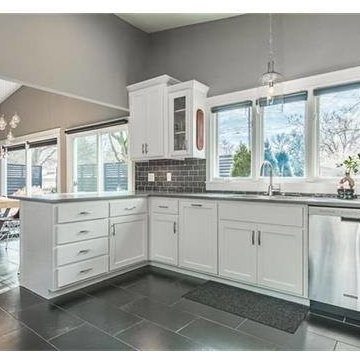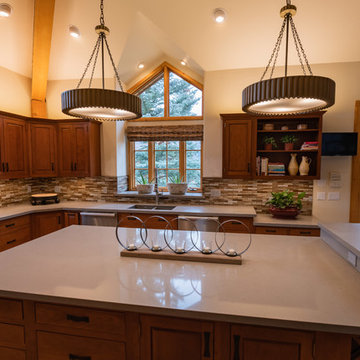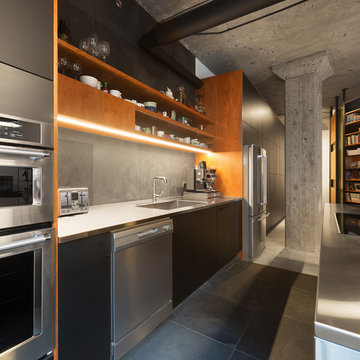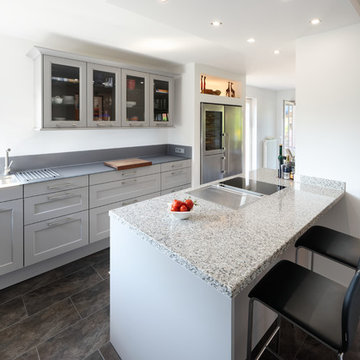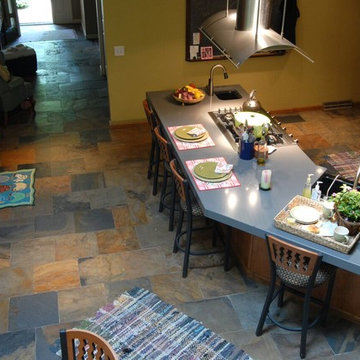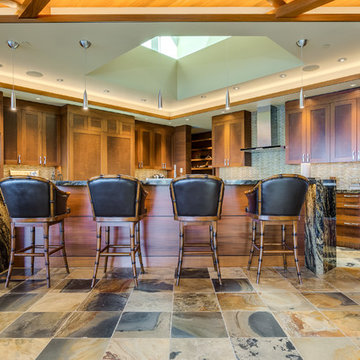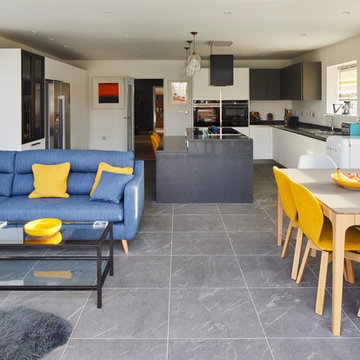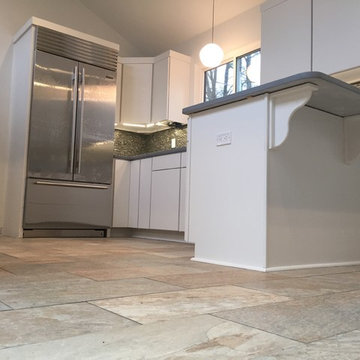Kitchen with Slate Flooring and Grey Worktops Ideas and Designs
Refine by:
Budget
Sort by:Popular Today
101 - 120 of 432 photos
Item 1 of 3
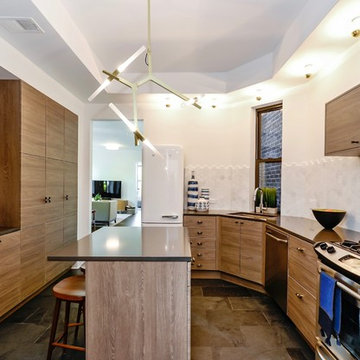
This was a full gut renovation for a client that was designed with resale in mind. We staged the unit for the full effect. It had 7 offers the first weekend it hit the market, and sold well over the asking price.
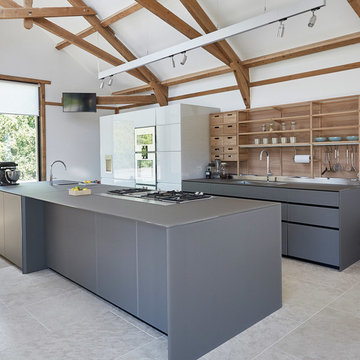
A private client with plans to convert a cluster of agricultural buildings in South Devon and an unscheduled visit to our London showroom led to the fitting out and furnishing of the whole house.
The project started in the kitchen where a combination of Artematica and Sine Tempore units from Valcucine were combined to create a very individual solution to the clients’ requirements.
On to the main dining and morning room areas which feature tables and seating from Valcucine, Walter Knoll and Cassina…
Grande Suite from Walter Knoll was selected for the main Lounge area with an open study area beyond. The storage system was manufactured by Lema and seating was supplied by Poltrona Frau and Driade.
This is essentially a retirement home which can accommodate an enlarged family for high days and holidays. The accommodation would not be complete without a large social area for those rainy days featuring a bar area with seating by Cassina and a curved seating unit by Minotti to enjoy those feature length movies.
This is a large house and there is lots more… Bedroom furniture by Lema, Novamobili and Zanotta and a second kitchen in the guest suite featuring the Demode kitchen from Valcucine.
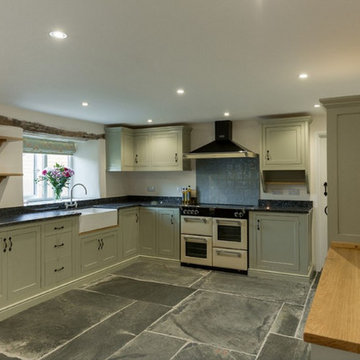
Farmhouse Shaker Kitchen designed and made by Samuel F Walsh. Hand painted in Farrow and Ball French Gray to complement the Blue Pearl granite worktop.
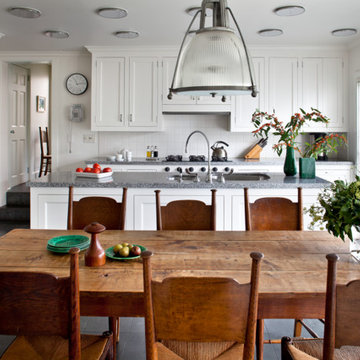
The rustic patina of the Kitchen is in sharp contrast to the elegance of the other rooms. An antique oak farm table is surrounded by antique 17th century rush-bottomed chairs, all lit by a single pendant from Urban Archaeology. The sheer simplicity of the farm furniture presages that of the 20th-century pieces used elsewhere in the house.
Photo: Gross & Daley
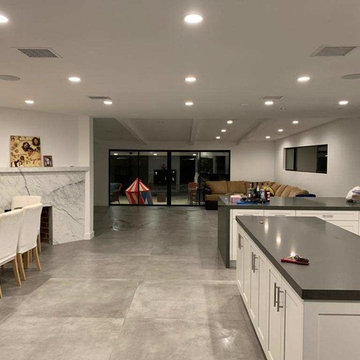
Complete ultra modern kitchen remodel with white shaker cabinets, granite waterfall countertop, LED lighting, stone flooring, stainless steel appliances and glass aqua colored tile backsplash.
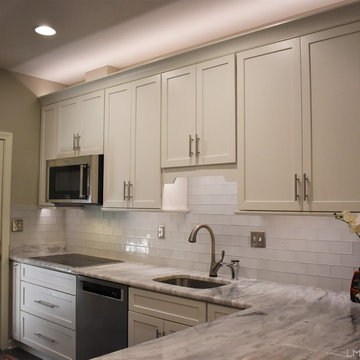
Tall painted cabinetry and new appliances and fixtures brightened the space, creating a fresh, clean look. Adding drawers below the cooktop provides much needed storage for pots and pans.
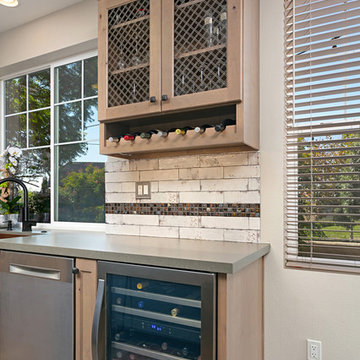
The inspiration for this kitchen started with the flooring. It had a lot of character and needed the right cabinets and accessories to do it justice. The old layout didn't use the space correctly and left a lot of opportunity for extra storage. The cabinets were not tall enough for the space and the hood was crowded by cabinets. Now the layout adds additional storage and function. The hood is surrounded by tile and floating shelves to create a focal point. The apron front hammered copper sink helps connect the copper colors in the floor to the overall design. To create a rustic feel knotty alder was used. The 3x12 tile has a worn, old world feel to continue the style. The mosaic inset accents the copper, grey and cream pattern from the floor. The hardware on the cabinets is hammered matte black. The faucet is also matte black. The wine cabinet and wine fridge help to transition the space from kitchen to entertaining. Instead of the traditional glass inset in the door we used a wire mesh. A new dining table and chairs and new barstools help finish off the space.
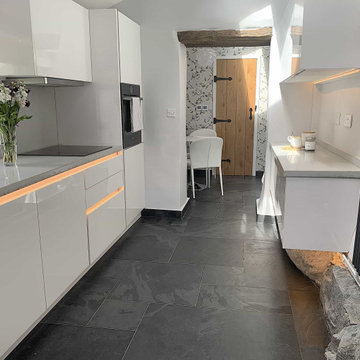
A light and airy contemporary kitchen with lots of curves and character. A wall hung unit was added with led lighting to show of the amazing stone features.
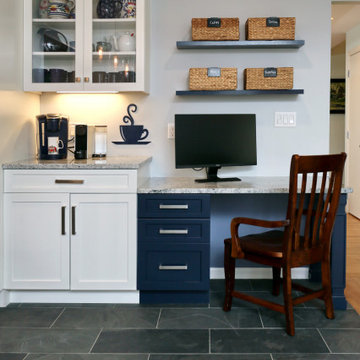
Open concept kitchen and dining; we removed two columns and opened up the connection between the two spaces creating a more cohesive environment and marrying traditional details with more modern ideas.
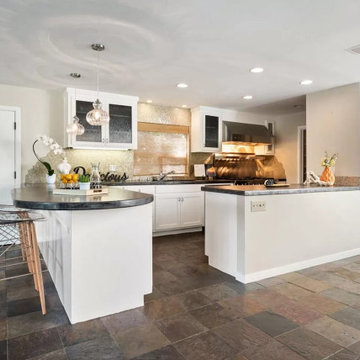
The much sought after, gated community of Pasatiempo features one of America's top 100 golf courses and many classic, luxury homes in an ideal commute location. This home stands out above the rest with a stylish contemporary design, large private lot and many high end features.
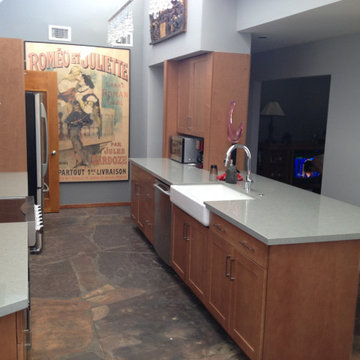
"Desert Contemporary" design using a combination of flat panel and shaker cabinets in a warm, earthy wood stain. The counter tops are a gray quartz which blends nicely with the stone slab backsplash and slate floors. This is a contemporary kitchen with South West colors and elements which is why we've started calling it "Desert Contemporary." It's the perfect design for the desert. Enjoy!
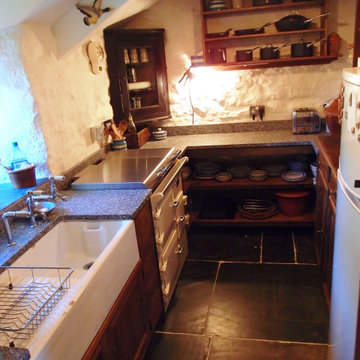
A listed very old cottage was in need of a new kitchen that would be sympathetic to the space and the chestnut dresser the client already had.To maximise the space, we moved the Everhot cooker from the end wall to the side. We were then able to utilise the corners better with an open shelving unit made out of reclaimed pine and oak.a new sink unit with cupboard with drawers and doors was also made and 2 pull-out worktops added to provide more work surface and a breakfast table. The height of the ceiling also allowed us to fit a shelving unit for the pots and pans and free up the lower shelves.
Kitchen with Slate Flooring and Grey Worktops Ideas and Designs
6
