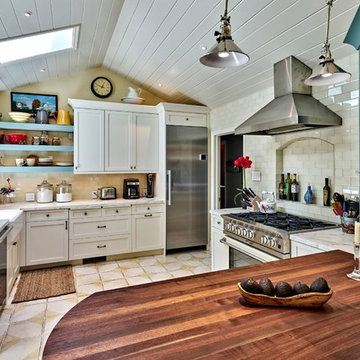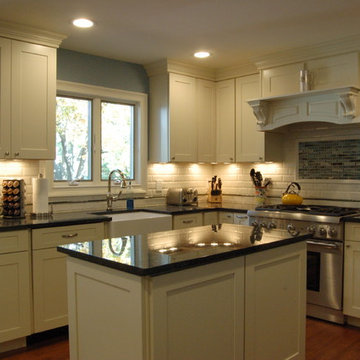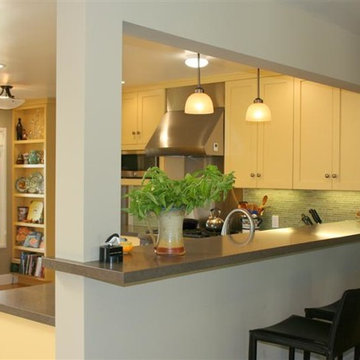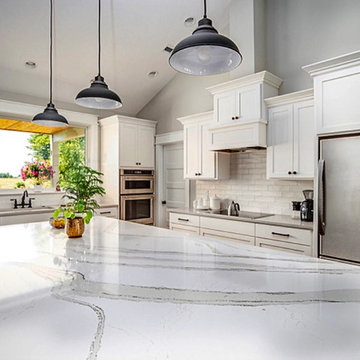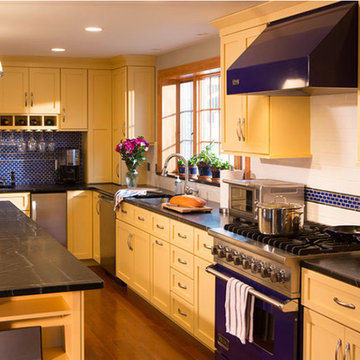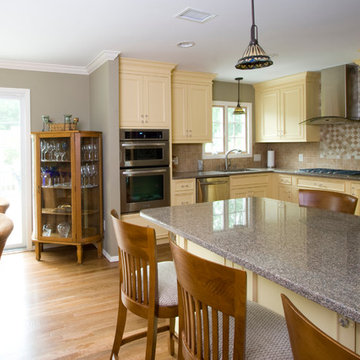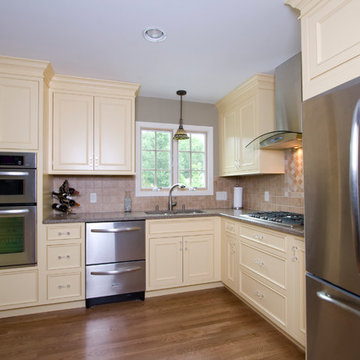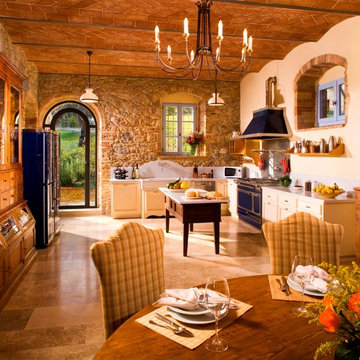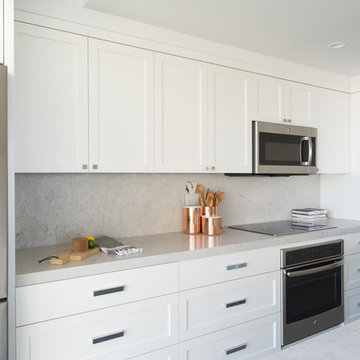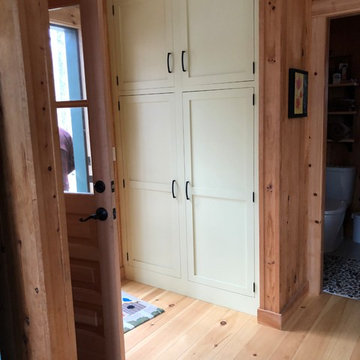Kitchen with Shaker Cabinets and Yellow Cabinets Ideas and Designs
Refine by:
Budget
Sort by:Popular Today
201 - 220 of 1,740 photos
Item 1 of 3
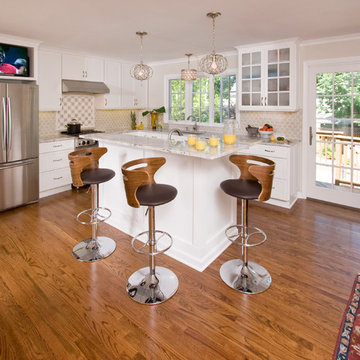
By relocating the Dining Room to the front of the house and doing away with a first floor formal living room, we were able to create a more gracious kitchen with a casual hang out space and visual access to the Lower level living room.
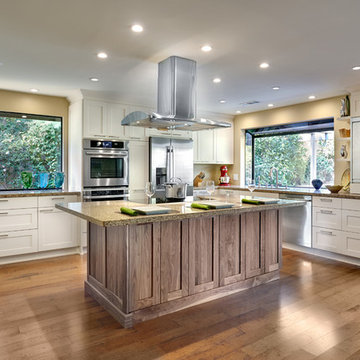
This transitional Sacramento kitchen design features painted white shaker style cabinets with a contrasting natural walnut island by Columbia Cabinets. An aluminum tambour cabinet gives functionality and beauty to the home owner. Floating shelves beside the sink give a place to display decorative items. The countertops are all finished with Caesarstone Chocolate Truffle. Distressed maple floors bring a rustic touch to the space. All of the appliances are by Jenn Air in a stainless steel finish. A garden and picture window flood the space with warm natural light.
Photo Credit: PhotographerLink
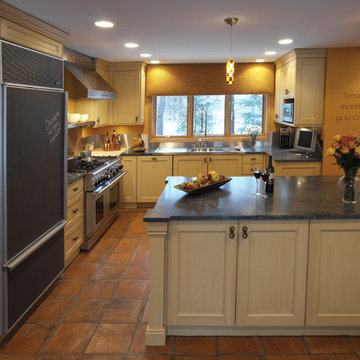
A large stainless steel sink with industrial pull down faucet make for a functional space for this frequent cook
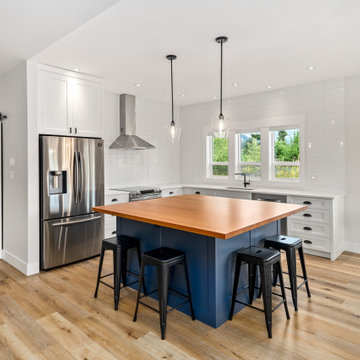
Modern farmhouse L-shaped kitchen with warm wooden countertop feature on island. Blue custom cabinetry adds a pop of colour while black hardware and subway tile backsplash maintain the farmhouse style.
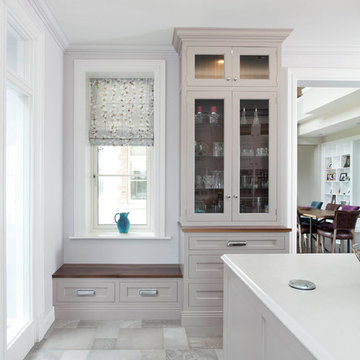
Taking inspiration from elements of both American and Belgian kitchen design, this custom crafted kitchen is a reflection of its owner’s personal taste. Rather than going for two contrasting colours, one sole shade has been selected in Helen Turkington Goat’s Beard to achieve a serene scheme, teamed with Calacatta marble work surfaces and splashback for a luxurious finish. Balancing form and function, practical storage solutions have been created to accommodate all kitchen essentials, with generous space dedicated to larder storage, integrated refrigeration and a concealed breakfast station in one tall run of beautifully crafted furniture.
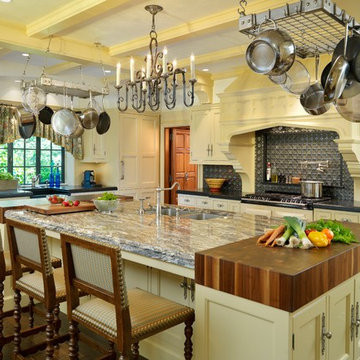
5/4 Beaded Inset Yellow Painted Cabinetry with End Grain Walnut Island Countertops.
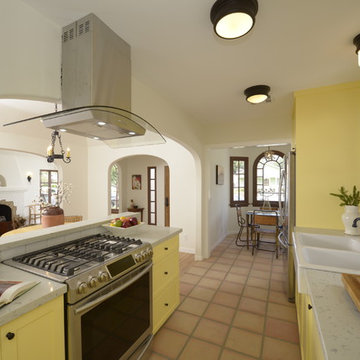
A traditional 1930 Spanish bungalow, re-imagined and respectfully updated by ArtCraft Homes to create a 3 bedroom, 2 bath home of over 1,300sf plus 400sf of bonus space in a finished detached 2-car garage. Authentic vintage tiles from Claycraft Potteries adorn the all-original Spanish-style fireplace. Remodel by Tim Braseth of ArtCraft Homes, Los Angeles. Photos by Larry Underhill.

A family vacation home in Southern California. The open plan allows for easy access & entertaining.
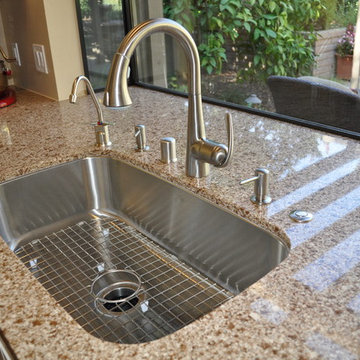
This transitional Sacramento kitchen design features painted white shaker style cabinets with a contrasting natural walnut island by Columbia Cabinets. An aluminum tambour cabinet gives functionality and beauty to the home owner. Floating shelves beside the sink give a place to display decorative items. The countertops are all finished with Caesarstone Chocolate Truffle. Distressed maple floors bring a rustic touch to the space. All of the appliances are by Jenn Air in a stainless steel finish. A garden and picture window flood the space with warm natural light.
Photo Credit: PhotographerLink
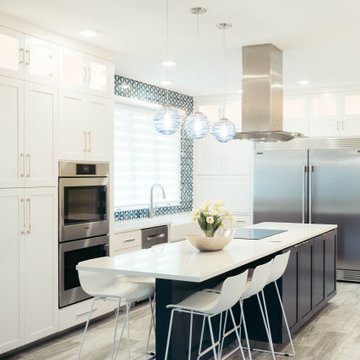
This dark, dreary kitchen was large, but not being used well. The family of 7 had outgrown the limited storage and experienced traffic bottlenecks when in the kitchen together. A bright, cheerful and more functional kitchen was desired, as well as a new pantry space.
We gutted the kitchen and closed off the landing through the door to the garage to create a new pantry. A frosted glass pocket door eliminates door swing issues. In the pantry, a small access door opens to the garage so groceries can be loaded easily. Grey wood-look tile was laid everywhere.
We replaced the small window and added a 6’x4’ window, instantly adding tons of natural light. A modern motorized sheer roller shade helps control early morning glare. Three free-floating shelves are to the right of the window for favorite décor and collectables.
White, ceiling-height cabinets surround the room. The full-overlay doors keep the look seamless. Double dishwashers, double ovens and a double refrigerator are essentials for this busy, large family. An induction cooktop was chosen for energy efficiency, child safety, and reliability in cooking. An appliance garage and a mixer lift house the much-used small appliances.
An ice maker and beverage center were added to the side wall cabinet bank. The microwave and TV are hidden but have easy access.
The inspiration for the room was an exclusive glass mosaic tile. The large island is a glossy classic blue. White quartz countertops feature small flecks of silver. Plus, the stainless metal accent was even added to the toe kick!
Upper cabinet, under-cabinet and pendant ambient lighting, all on dimmers, was added and every light (even ceiling lights) is LED for energy efficiency.
White-on-white modern counter stools are easy to clean. Plus, throughout the room, strategically placed USB outlets give tidy charging options.
Kitchen with Shaker Cabinets and Yellow Cabinets Ideas and Designs
11
