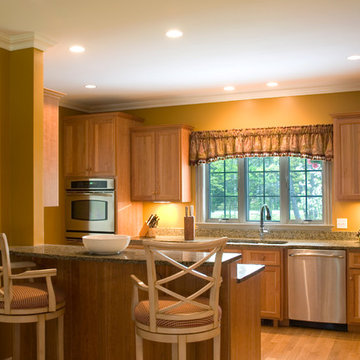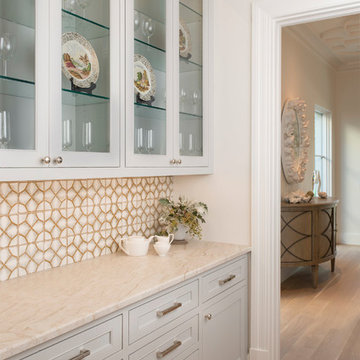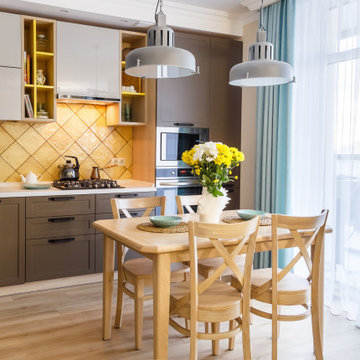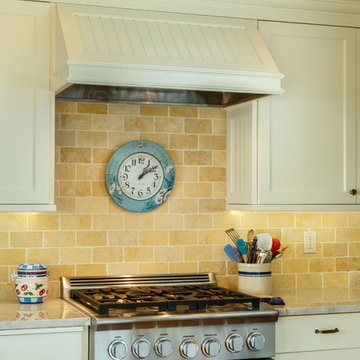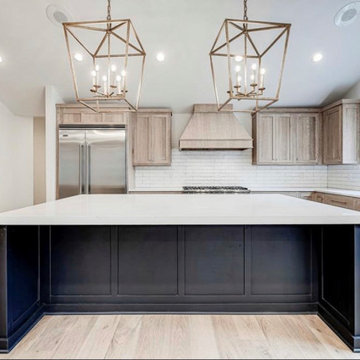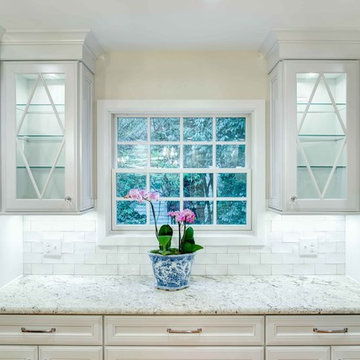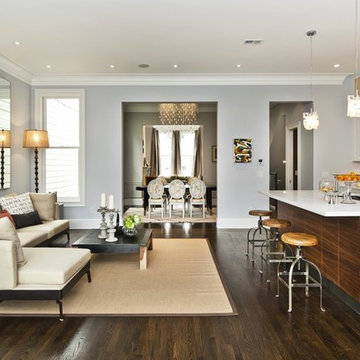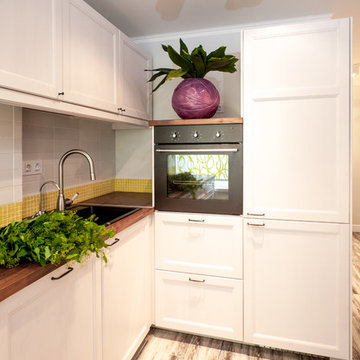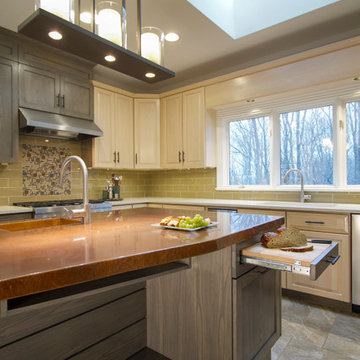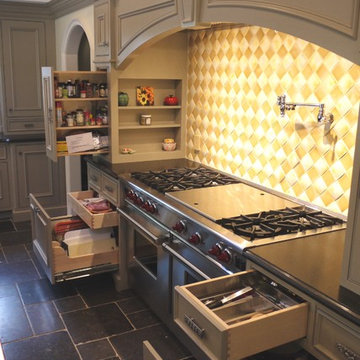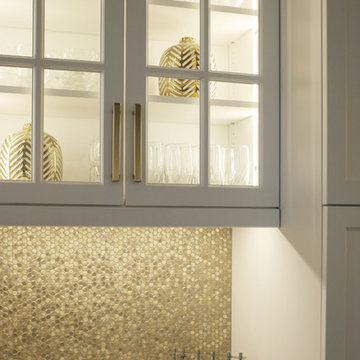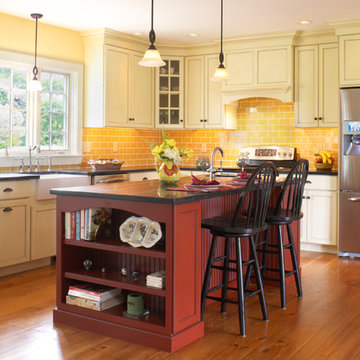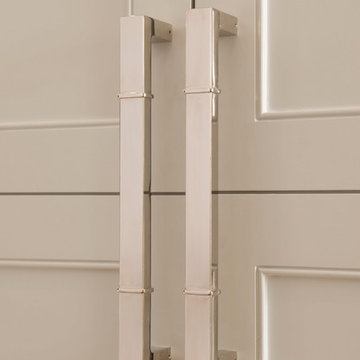Kitchen with Recessed-panel Cabinets and Yellow Splashback Ideas and Designs
Refine by:
Budget
Sort by:Popular Today
161 - 180 of 975 photos
Item 1 of 3
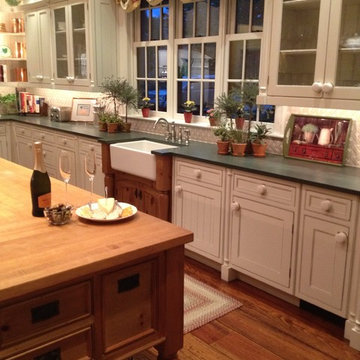
We designed this kitchen to be very functional, but also to have character with state of the art appliances. The island is comprised of three distinct peices of furniture, a butcherblock island, a slate storage bar top and a wood cabinet warming drawer. The countertops are slate on white cabinetry with the pale yellow walls.
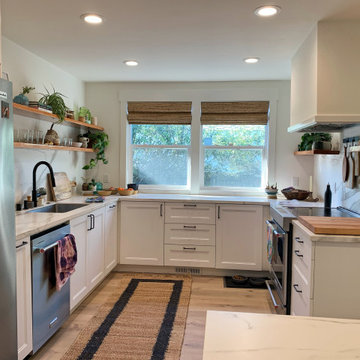
This project was a head-to-toe home renovation of a beautiful Pacifica single-family beach house. Our client bought this home 8+ years ago and had added on a master bathroom that features beautiful handcrafted Fire+Clay turquoise tiles. Little had been done, outside of painting the rooms, before we came along.
Every room in this home was hidden away, but by knocking down a few walls the kitchen, living room and dining space became one large open area with small dividing features. With a great deal of collaboration from the General Contractor, we added a skylight in the dining room, pulled up the windows in the kitchen to allow for the new cabinets to fit at a comfortable height, moved the sliding doors that were never used from the master bedroom to the dining room and replaced that opening with new large windows to flush the space with natural light. We updated the guest bathroom by repainting the walls, adding new fixtures and elements that spoke to the new language of the home.
Che Interiors, with the collaboration of our client, hand selected all the furnishings, window treatments, and decor throughout. We picked up on those blue and green hues of the master bathroom tiles and incorporated them throughout the rest of the home in custom furniture + home goods, area rugs, and more. By removing a useless closet in the dining room and adding a beautiful arch opening we created a perfect spot for the Turquoise custom buffet cabinet and carried the arch into the master bedroom to create a space for a home office that features a custom desk. Lastly, we put the cherry on top with The Shade Store’s woven beach style window treatments throughout the home.
What once was a disarray of colors and closed off spaces is now a lovely California-Chic beach home.
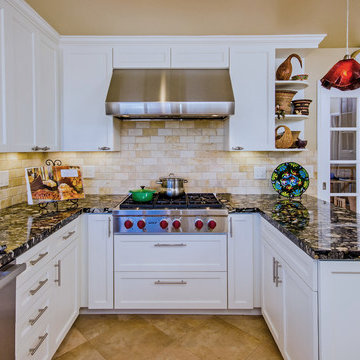
Gold Marinace, River Rock Granite was the inspiration for this Bay Area kitchen remodel. Jerusalem Gold natural stone floors and backsplash coordinate perfectly. Swimming Fish cabinet hardware finishes off the nature theme.
Photographer: Craig Burleigh
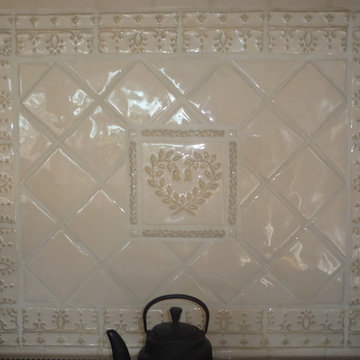
Wes Wirkkala, custom built kitchen for WIRKKALA WOODWORKS (949) 633 4018 - These counter to ceiling cabinets set the tone for french farmhouse feeling in this kitchen. Along with soft close hinges and ample cabinet space - they featured antique styled drawer pulls. The Viking range and Sub Zero Fridge kept this growing family in the kitchen. Extra features added to this kitchen included a hidden chopping board which was retractable and revealed a complete drawer on the inside, Silestone countertops, black faucet fixtures, custom cutting board, footed bases and Walker Zanger tile behind the range..The french panel moulding was used under the walnut bar top.
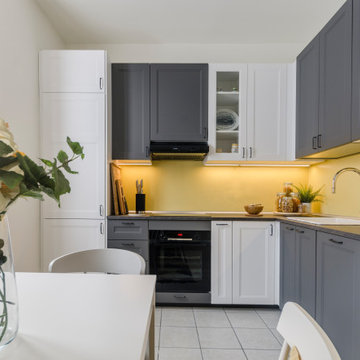
Progetto di parziale ristrutturazione per questo trilocale nella Città Metropolitana di Milano.
L'esigenza di Elena e Francesco è di realizzare una casa accogliente che soddisfi tutte le loro attuali esigenze. Questa giovane coppia sta anche valutando un trasferimento ed un cambio vita entro tre anni. A quel punto, l'appartamento sarebbe destinato alla nonna. Ma se Elena e Francesco decideranno di fermarsi, questo trilocale potrebbe essere collegato a quello di fianco ed avere un appartamento raddoppiato nella superficie.
>> La sfida è stata tripla:
- rendere loro una casa che risponda alle esigenze attuali, organizzando gli spazi in base alle loro necessità
- organizzare gli spazi tenendo conto che potranno essere abitati da una persona con esigenze differenti (la nonna di Francesco)
- organizzare gli spazi tenendo conto che la casa potrebbe raddoppiare la propria superficie inglobando l'appartamento di fianco.
Inoltre, Elena voleva una cucina separata dal living invece dell'attuale cucina a vista, ampi armadi contentivi (manca uno sgabuzzino/zona di servizio), una zona studio e uno spazio per accogliere gli ospiti per cene e momenti di relax.
Allo stato iniziale, l'appartamento è compatto, disabitato da alcuni anni, da ammodernare, con cucina a vista su ingresso e soggiorno.
A fronte di esigenze così diverse ed articolate (presenti e future) e con un budget commisurato al possibile trasferimento entro pochissimi anni, gli ho proposto un intervento nella parte struttura poco invasivo, conservativo e che potesse essere flessibile per adattarsi alle nuove future esigenze. Per la parte arredo e decoro, dove avremmo dovuto riutilizzare una serie di complementi, gli ho proposto di caratterizzare con i colori e le sue applicazioni/pose.
Qui in cucina, dove trovano spazio lavastoviglie e lavatrice, un grande frigorifero ad incasso, e molto spazio contenitivo tra vetrinette e ante chiuse oltre all'utilizzo di tutte le pareti, compreso l'angolo di basi e pensili, un'altra particolarità sta nell'assenza di materiali per il rivestimento verticale, in favore di un paraspruzzi più dinamico creato da pittura antimacchia idonea a questo ambiente e funzione. Inoltre, ho rivisitato il bicolor in sezioni verticali, per alleggerire lo spazio dando anche slancio verso l'alto dove troviamo soffitti a 3 mt.
La cucina si completa da una zona riservata ai pranzi, per Elena e Francesco e per i loro ospiti, con sedie abbinate a coppie per forma e colore (quelle a capotavola sono di qualche tonalità più chiare rispetto al grigio delle ante della cucina. Qui, per dare continuità con la zona tecnica, ho utilizzato lo stesso giallo luminoso che qui trova spazio nella parete di fronte, nell'angolo opposto. Ma per delimitare la zona pranzo ho caratterizzato con un tappeto, sui toni del grigio/giallo/nero, che ricomprenda il tavolo, allungabile, e le quattro sedute.
La scelta dei colori utilizzati in questo progetto - bianco, grigio, giallo e nero - è dettata dall'esigenza di colori freschi, illuminanti, energizzanti, di facile manutenzione (bianco RAL 9010 e giallo) che fossero abbinabili a toni neutri, che non sono influenzati dalle mode e che sarebbero piaciuti a tutti, compresa la nonna di Francesco. Per lo stesso motivo, non ho utilizzato un paraspruzzi fatto di rivestimento verticale (Piastrelle, lastre, etc).
Se ti piace la cucina, ti consiglio di guardare il living e la camera da letto. Li trovi nei miei progetti. Grazie!
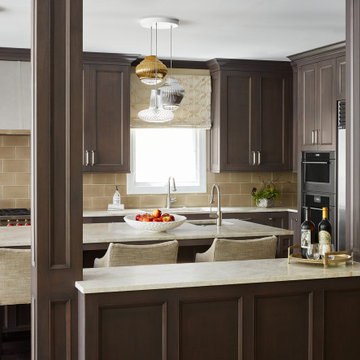
An extra counter comes in handy for serving snacks and appetizers. Flanked by pillars, it also helps define the boundary between the family room and kitchen in this great room area.
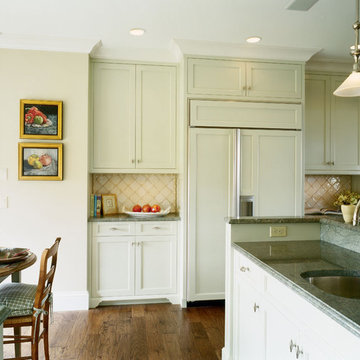
Architecture: Newport Collaborative Architects
Interior Design: Seldom Scene Interiors
Custom Cabinetry: Woodmeister Master Builders
Photography: Sam Gray
Kitchen with Recessed-panel Cabinets and Yellow Splashback Ideas and Designs
9
