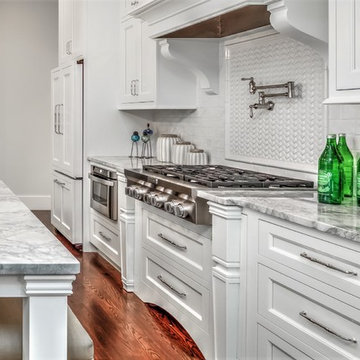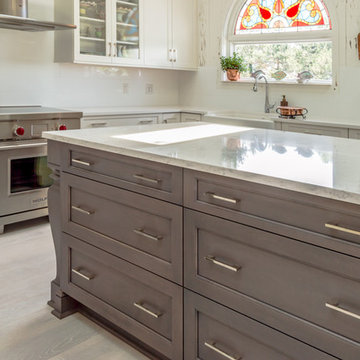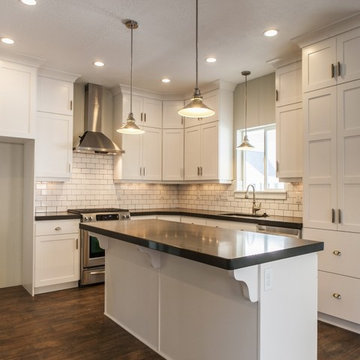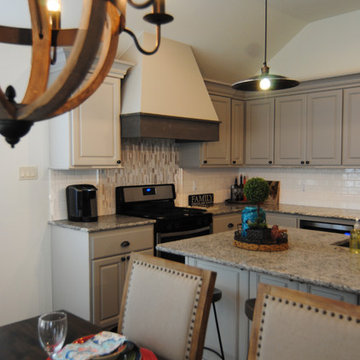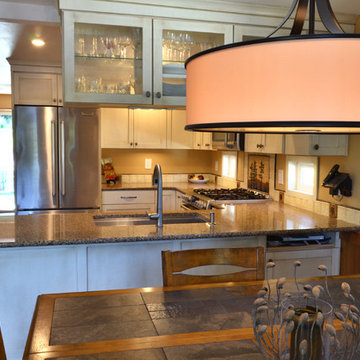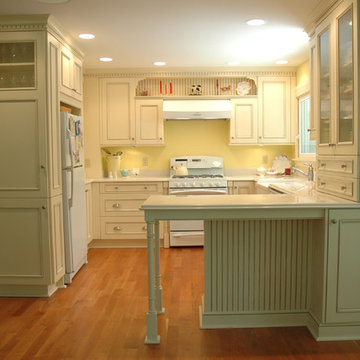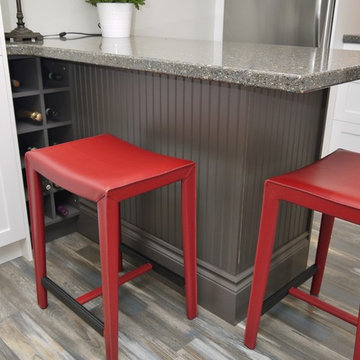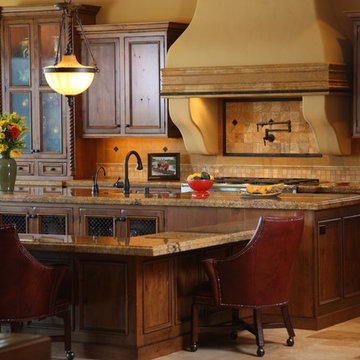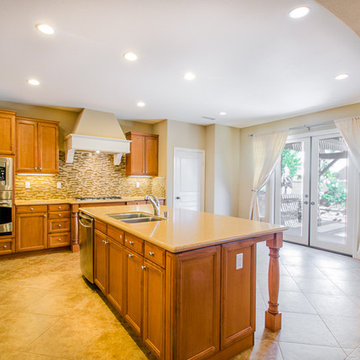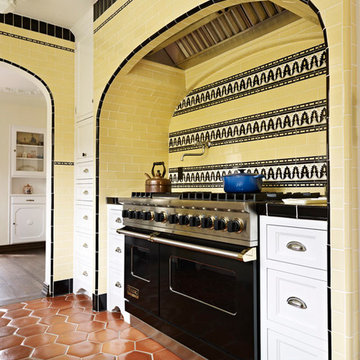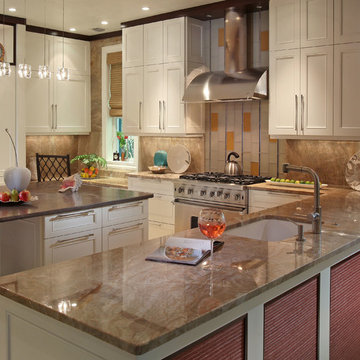Kitchen with Recessed-panel Cabinets and Yellow Splashback Ideas and Designs
Refine by:
Budget
Sort by:Popular Today
121 - 140 of 975 photos
Item 1 of 3

The extreme contrast of the almost black cabinetry and floor vs. the light and bright walls and shelves gives this kitchen a bright, clean, and crisp appeal. The floor is Marmoleum which is a nod to the linoleum that would have been used originally.
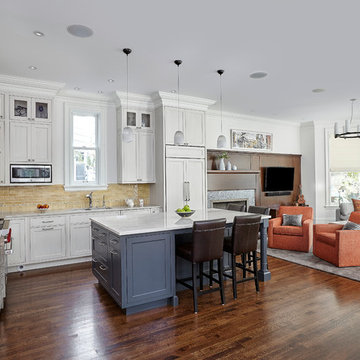
The open plan of this kitchen shows a connection to the family room and features a marble island and full tile backsplash with vintage cabinetry. Orange swivel chairs are positioned so that they can face the kitchen or the adjacent living room.
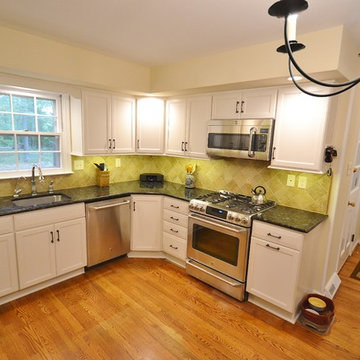
Gorgeous, bright and roomy kitchen remodel. This project was a simple renovation of a small kitchen. The new Fieldstone Cabinetry in a white painted finish gives the new kitchen a brighter feel. Just a few minor relocations of the appliances gives the new design a bigger more spacious feel. The Volga Blue granite countertops add a nice contrast to the new look. New stainless steel GE Café appliances really bring the kitchen up to date. Another kitchen past its prime renovated to a new clean, bright, revived space.
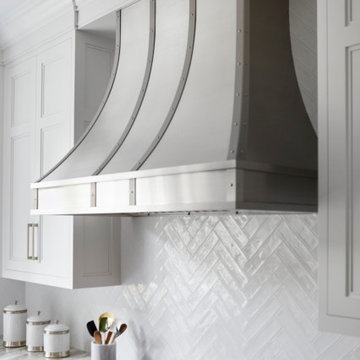
This renovation transformed a dark cherry kitchen into an elegant space for cooking and entertaining. The working island features a prep sink and faces a Wolf 48” range and custom stainless steel hood with nickel strapping and rivet details. The eating island is differentiated by arched brackets and polished stainless steel boots on the elevated legs. A neutral, veined Quartzite for the islands and perimeter countertops was paired with a herringbone, ceramic tile backsplash, and rift oak textured cabinetry for style. Intelligent design features walnut drawer interiors and pull-out drawers for spices and condiments, along with another for lid storage. A water dispenser was expressly designed to be accessible yet hidden from view to offset the home’s well water system and was a favorite feature of the homeowner.
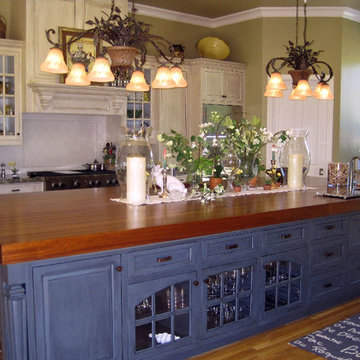
Wow! This large edge grain Iroko island steals the show!
Category: island top
Wood Species: Iroko
Construction method: edge grain
Special feature: special construction & shipping to accommodate large, heavy top
Size & thickness: 84" wide by 192" long by 4" thick. 1600 lbs.
Finish: Waterlox satin finish
Island top by: DeVos Custom Woodworking
Project location: St. Helena, CA
Photos by Homeowner
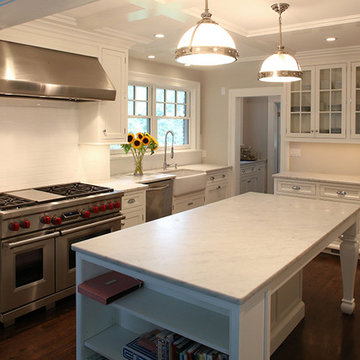
This white recessed panel kitchen has stainless steel appliances along with a marble counter island.
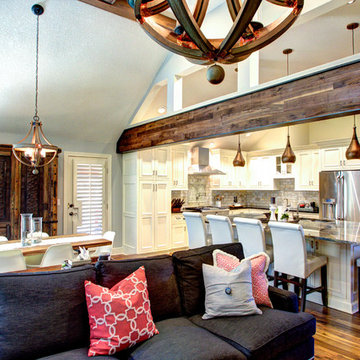
Once an enclosed kitchen with corner pantry and angled island is now a beautifully remodeled kitchen with painted flush set paneled cabinetry, a large granite island and white onyx back splash tile. Stainless steel appliances, Polished Nickel plumbing fixtures and hardware plus Copper lighting, decor and plumbing. Walnut flooring and the beam inset sets the tone for the rustic elegance of this kitchen and hearth/family room space. Walnut beams help to balance the wood with furniture and flooring.
Joshua Watts Photography
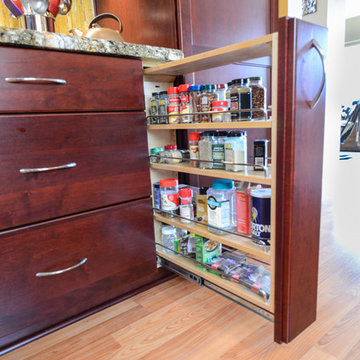
"From the very beginning, it was obvious that Kerry Taylor is a creative, calm, solution oriented person who deals with challenges extremely well. His professionalism, knowledge, and work ethic are exemplary and his crew mirrors every one of those qualities. From structural problems that required immediate resolution to working around other contractors (flooring, windows), to everyday cleanup and protection of our surroundings, they did it all. Kerry designed and built special structures to support the cabinet crown moldings that we had purchased and which turned out not to be as we expected. We hadn't decided on everything ahead of time and the necessary resulting change orders were very decently priced and well documented in his invoices and receipts. He came in absolutely on budget and on time because he knows how to efficiently manage a project so that the workflow is smooth. We will absolutely call on him for future projects."
~ Avis D, Client
Single bowl sink, double faucets, under cabinet led lighting, TV center, key cabinet, spice rack pull out, toe kick drawer, rollouts, stainless steel hood, pendant, solar tube, appliance garage.
Photo by: Kerry W. Taylor
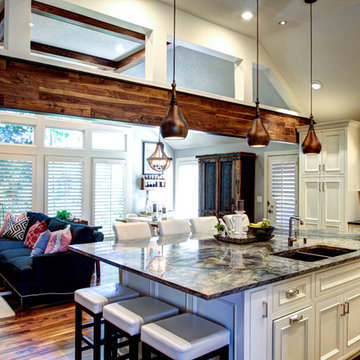
Once an enclosed kitchen with corner pantry and angled island is now a beautifully remodeled kitchen with painted flush set paneled cabinetry, a large granite island and white onyx back splash tile. Stainless steel appliances, Polished Nickel plumbing fixtures and hardware plus Copper lighting, decor and plumbing. Walnut flooring and the beam inset sets the tone for the rustic elegance of this kitchen and hearth/family room space. Walnut beams help to balance the wood with furniture and flooring.
Joshua Watts Photography
Kitchen with Recessed-panel Cabinets and Yellow Splashback Ideas and Designs
7
