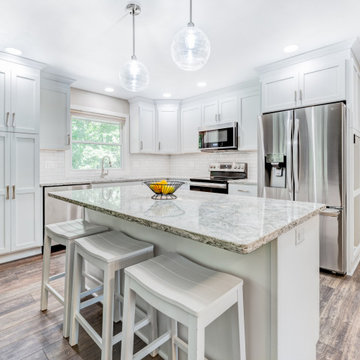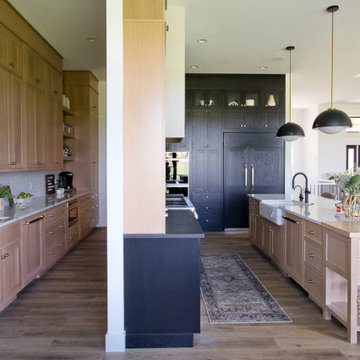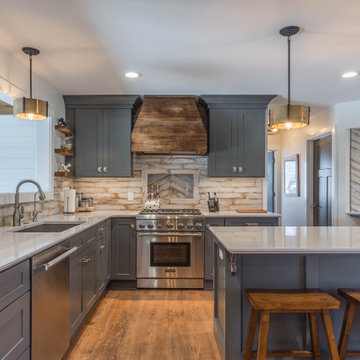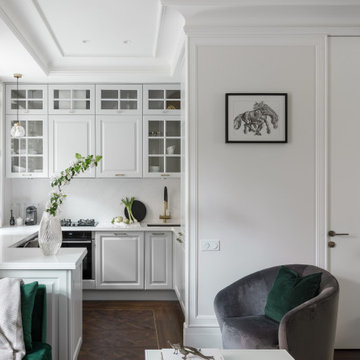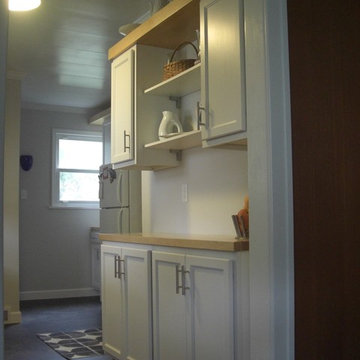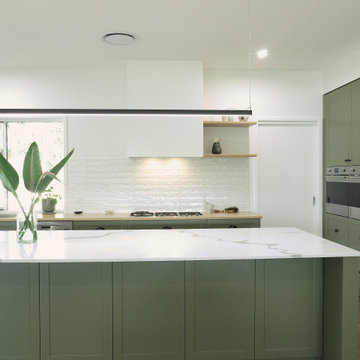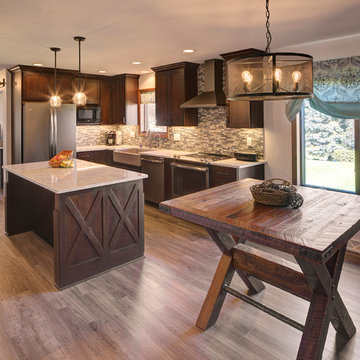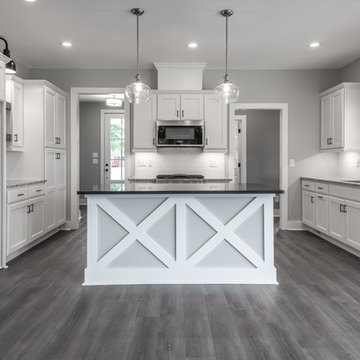Kitchen with Recessed-panel Cabinets and Vinyl Flooring Ideas and Designs
Refine by:
Budget
Sort by:Popular Today
161 - 180 of 5,776 photos
Item 1 of 3
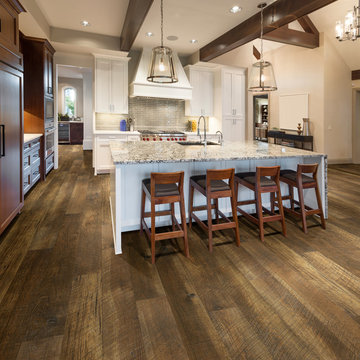
Hallmark Floors Courtier__Premium Vinyl Flooring is 7" wide and was created to replicate naturally reclaimed hardwood floors. The innovative process provides the most natural weathered sawn-cut wood visuals and textures – you won’t believe it isn’t real wood. The depth of color in this diverse collection is unlike any other vinyl flooring product, but it’s still completely waterproof, durable, easy to clean, FloorScore Certified and made using 100% pure virgin vinyl. Courtier PVP is the most elegant and dependable wood alternative.
Courtier has a 20 mil wear layer is 100% waterproof and is built with Purcore Ultra. The EZ Loc installation system makes it easy to install and provides higher locking integrity. The higher density of the floor provides greater comfort for feet and spine. Courtier is healthy and certified, contains no formaldehyde, has neutral VOC and Micro Nanocontrol technology effectively kills micro organisms.

This lakeside retreat has been in the family for generations & is lovingly referred to as "the magnet" because it pulls friends and family together. When rebuilding on their family's land, our priority was to create the same feeling for generations to come.
This new build project included all interior & exterior architectural design features including lighting, flooring, tile, countertop, cabinet, appliance, hardware & plumbing fixture selections. My client opted in for an all inclusive design experience including space planning, furniture & decor specifications to create a move in ready retreat for their family to enjoy for years & years to come.
It was an honor designing this family's dream house & will leave you wanting a little slice of waterfront paradise of your own!
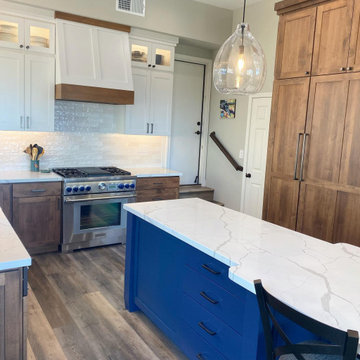
The before vs after on this one is unreal… believe it or not we added a soffit, which completely balanced the space. We chose to use 3 different colors just in cabinets and still added an extra pop with the custom hood. The combo couldn’t have come out better! Pro tip: Don’t be afraid to select warm tones or paint colors other than white! It brings life to a space in so many ways.
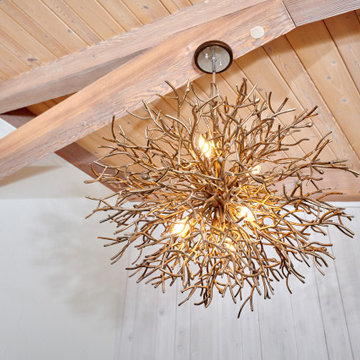
Urban Mountain lifestyle. The client came from a resort ski town in Colorado to city life. Bringing the casual lifestyle to this home you can see the urban cabin influence. This lifestyle can be compact, light-filled, clever, practical, simple, sustainable, and a dream to live in. It will have a well designed floor plan and beautiful details to create everyday astonishment. Life in the city can be both fulfilling and delightful.
Design Signature Designs Kitchen Bath
Contractor MC Construction
Photographer Sheldon of Ivestor
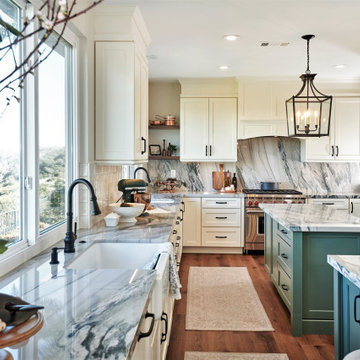
Baker's Delight; this magnificent chefs kitchen has everything that you could dream about for your kitchen including a cooling rack for baking. The two large island with the cage chandeliers are the centerpiece to this kitchen which lead you into the cooking zone. The kitchen features a new sink and a prep sink both are located in front of their own window. We feature Subzero - Wolf appliances including a 36" 6 burner full range with oven, speed oven and steam oven for all your cooking needs.
The islands are eucalyptus green one is set up for all her baking supplies including the cooling rack and the island offers a place to sit with your family.
The flooring featured in this home are a rich luxury vinyl that has the appearance of hardwood floors but the cost savings is substantial over hardwood.
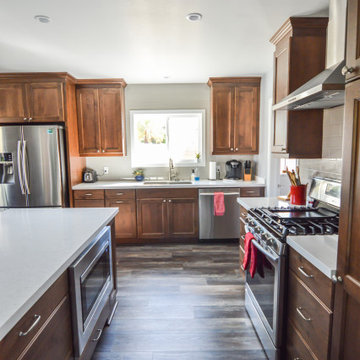
This beautiful kitchen remodel includes sable stained cabinets, paired with white quartz and brushed nickel pulls and knobs. The backsplash is a glossy 4x16 tile set staggered. The sink is an unequal, quartz sink, with stainless steel appliances. The island has a built-in microwave and added deep drawers and some book shelves for more space. Moving to the floor that ties the whole kitchen together is waterproof, wood-look laminate flooring.

Photography by: Amy Birrer
This lovely beach cabin was completely remodeled to add more space and make it a bit more functional. Many vintage pieces were reused in keeping with the vintage of the space. We carved out new space in this beach cabin kitchen, bathroom and laundry area that was nonexistent in the previous layout. The original drainboard sink and gas range were incorporated into the new design as well as the reused door on the small reach-in pantry. The white tile countertop is trimmed in nautical rope detail and the backsplash incorporates subtle elements from the sea framed in beach glass colors. The client even chose light fixtures reminiscent of bulkhead lamps.
The bathroom doubles as a laundry area and is painted in blue and white with the same cream painted cabinets and countetop tile as the kitchen. We used a slightly different backsplash and glass pattern here and classic plumbing fixtures.
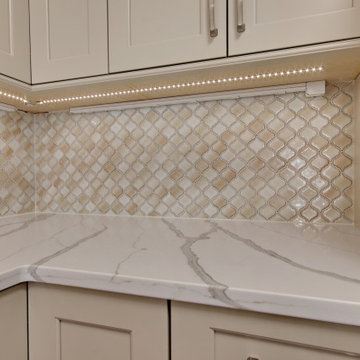
Audra Flex Plalnk in Acacia African Sunset installed on entire main floor. MetroQuartz Countertop in Calacatta Manattan and Soltecftessen Cafe Arabesque tile back splash. Duraq Supreme Frameless "Bria" construction, painted Latte, door style Highland. This space is open to the dining room, which is open to the living room.
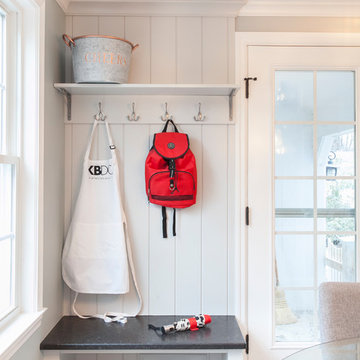
Built in storage with coat hooks, shelving and a bench organizes coats, bags, shoes and pet items.
Photo by Chrissy Racho.
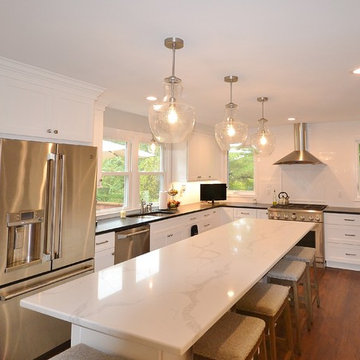
These clients needed a larger kitchen for their bustling family. We removed the wall separating the original kitchen and dining room. The kitchen was redesigned using all the new combined space. Casement picture windows were installed to the left and right of the new stainless chimney vent hood letting the natural light and beauty of the property shine in. A glass French door was installed between the new kitchen space and the front formal living room. Uptown chic ( Jazz Singer ) luxury vinyl floating floors were installed. New vinyl flooring looks just like real wood but is waterproof and holds up to a lot more abuse than real wood as well as being maintenance free and easy to clean. The cabinetry was designed using Fabuwood Cabinetry in the Galaxy Frost door style. Paired with the white subway tile backsplash and hood wall; this kitchen really looks bright and clean. By adding a boarder and using the same tiles as the backsplash just set in a different direction added some simple pop to the hood area tile feature. Black pearl granite countertops with a leathered finish top the perimeter cabinetry and MSI Calacatta Verona quartz looks awesome on the island cabinetry. Glass cabinetry doors, floating shelves, and all the other little accents really add to the final design of this space. Now this kitchen has the functionality, storage, and space this family needed and a great new look.
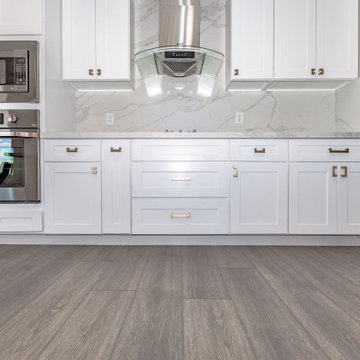
Arlo Signature from the Modin Rigid LVP Collection - Modern and spacious. A light grey wire-brush serves as the perfect canvass for almost any contemporary space.
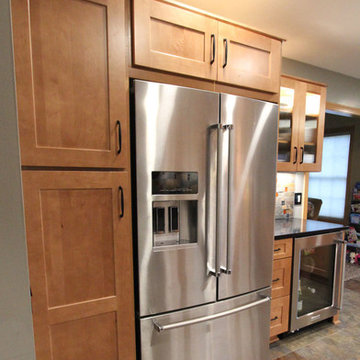
In this kitchen, Waypoint Living Spaces Maple Spice 650F cabinets with flat black hardware pulls were installed. The countertop is Wilsonart Xcaret 3cm Quartz with double roundover edge and 4” backsplash at the mail center cabinets. The backsplash is Jeffrey Court Slate fire and ice brick Mosaic. A Moen Align Spring single handle pull down spring faucet in Spot Resist Stainless and 18” brushed nickel towel bars and Ledge stainless steel sink with bottom sink grid, roll out grid, and bamboo cutting board. The flooring is a mixture of Permastone 16”x16” Indian Slate, Canyon and Verde flooring.
Kitchen with Recessed-panel Cabinets and Vinyl Flooring Ideas and Designs
9
