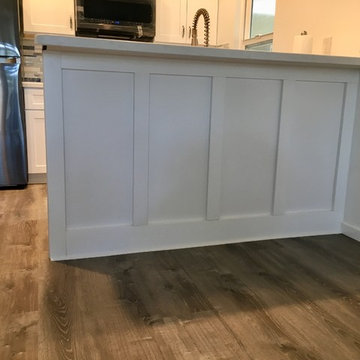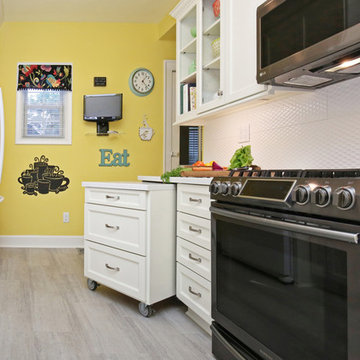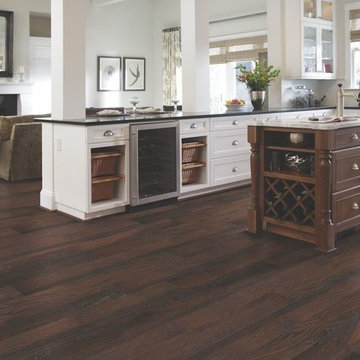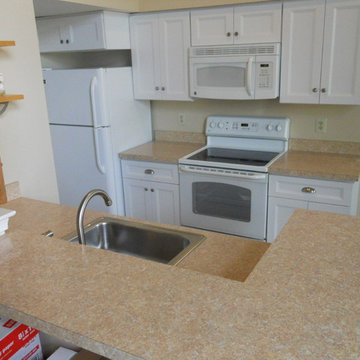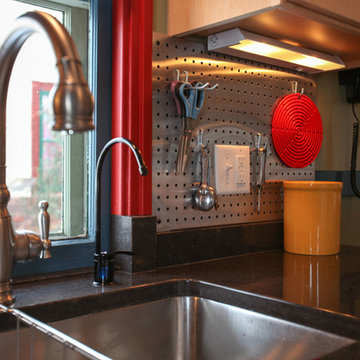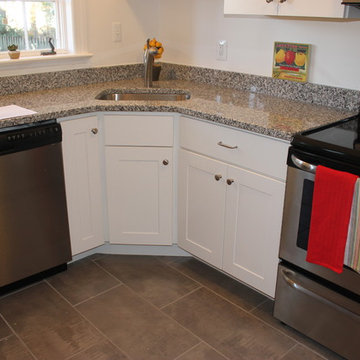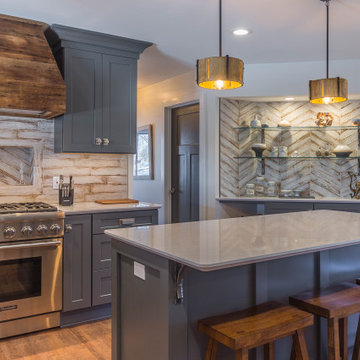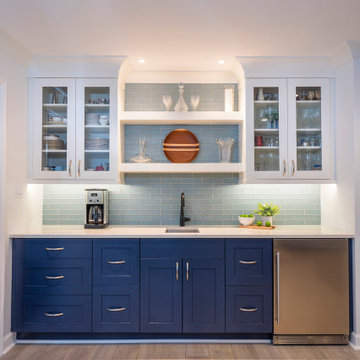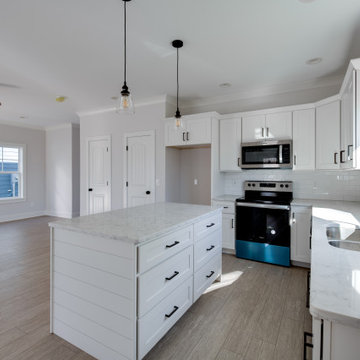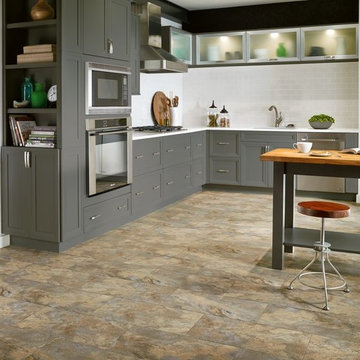Kitchen with Recessed-panel Cabinets and Vinyl Flooring Ideas and Designs
Refine by:
Budget
Sort by:Popular Today
141 - 160 of 5,776 photos
Item 1 of 3
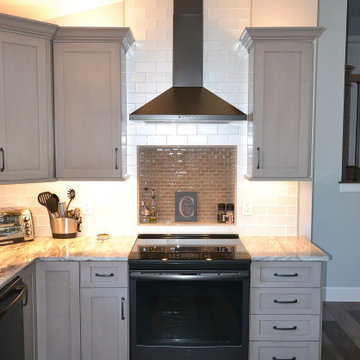
Awesome Norristown PA bi-level home remodel. We gutted the whole first level of this home down to the bare bones. We redesigned the space to an open floorplan. New structural framing, insulation, windows and doors, and all mechanicals were relocated and improved. Lighting! Lighting! Lighting! everywhere and it makes all the difference. Led lighting and smart switches were used for up lighting above cabinetry, task lighting under cabinetry, general room lighting, accent lighting under bar top, and all decorative fixtures as well. The kitchen was designed around a central island with elevated seating that is designed around the new structural columns required to open the whole area. Fabuwood cabinetry in Galaxy Horizon finish make up the perimeter cabinets accented by Galaxy Cobblestone finish used for the island cabinetry. Both cabinetry tones coordinate perfect with the new Luxury vinyl plank flooring in Uptown Chic Forever Friends. I’ve said it before and I’ll say it again, luxury vinyl is Awesome! It looks great its ultra durable and even water proof as well as less expensive than true hardwood. New stair treads, railings, and posts were installed stained to match by us; giving the steps new life. An accent wall of nickel gap boards was installed on the fireplace wall giving it some interest along with being a great clean look. The recessed niche behind the range, the dry stacked stone tile at the islands seating area, the new tile entry in a herringbone pattern just add to all the great details of this project. The New River White granite countertops are a show stopper as well; not only is it a beautiful stone the installation and seaming is excellent considering the pattern of the stone. I could go on forever we did so much. The clients were terrific and a pleasure to work with. I am glad we were able to be involved in making this dream come true.
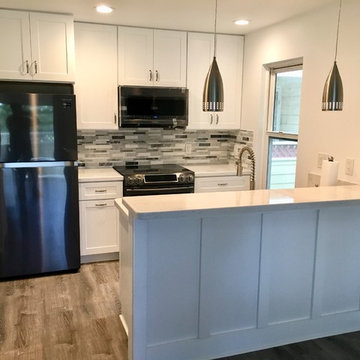
This was an extremely small and dark kitchen. Client just bought the condo and wanted a light and bright feel. Cabinets are ProCraft Liberty Shaker White with Cambria countertops in "Swanbridge." We moved the stove over, added a place for a microwave and wrapped the bar all the way around for a finished and seamless look. It's a great example of how even the smallest kitchen can be beautiful and functional.
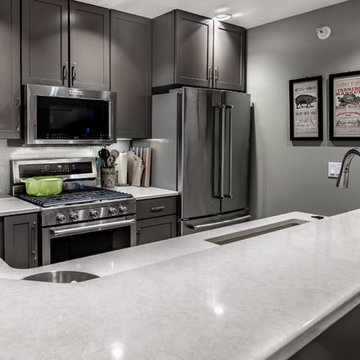
By painting the original maple cabinetry, budget was preserved to remodel the guest bathroom.
Photography: A&J Photography, Inc.
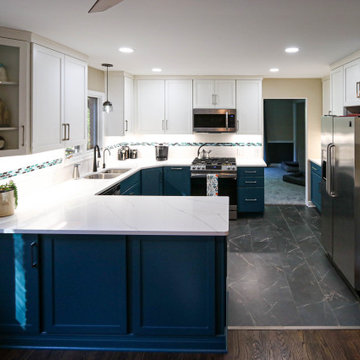
On the wall and tall cabinets are Medallion Silverline Lancaster door with White Icing painted finish . For the base cabinets are Medallion Gold Potter’s Mill in Marine painted finish. The countertop is Calacatta Quartz. The backsplash is Subway Lab 3x12 field tile in Matte White, Illuminary Iridescent accent tile. Meridian 60/40 undermount Stainless Steel sink. Moen Sleek pull-out faucet in Matte Black finish. On the floor is Mannington Vienna 12x24.
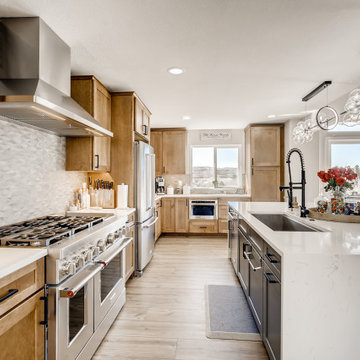
A modern styled kitchen with a white infinity countertop island and stainless steel appliances.
Bubble light fixtures are displayed over the island.
The cabinets are a soft brown with black metal handles with a white L shaped counter top.
The backsplash is a textured grey design.
Underneath the island there are cabinets in a black color with black metal handles.
The flooring is made of vinyl panels in a greyish brown color.
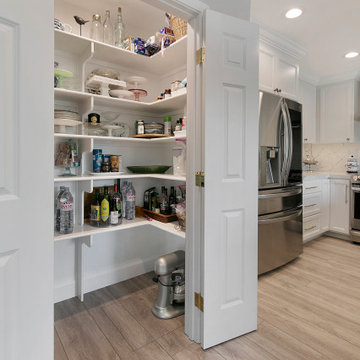
Gayler relocated the subpanel to the garage, which allowed our design team to reconfigure the entire pantry and center it on the main wall, making it more accessible and visually appealing.
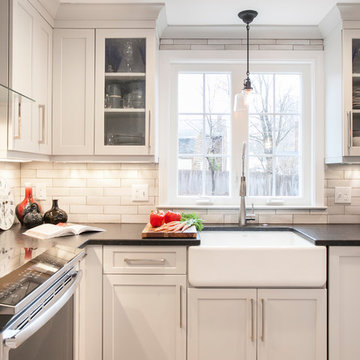
Two upper cabinets are glass fronted to display dishware. These two cabinets flank the window to provide a lighter, more open feel.
Photo by Chrissy Racho.
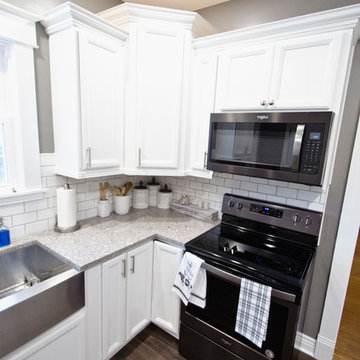
All Products from Lowe's
Design: Marcus Lehman
Craftsmen: Done Right Remodeling
After Photos: Marcus Lehman

This white-on-white kitchen design has a transitional style and incorporates beautiful clean lines. It features a Personal Paint Match finish on the Kitchen Island matched to Sherwin-Williams "Threshold Taupe" SW7501 and a mix of light tan paint and vibrant orange décor. These colors really pop out on the “white canvas” of this design. The designer chose a beautiful combination of white Dura Supreme cabinetry (in "Classic White" paint), white subway tile backsplash, white countertops, white trim, and a white sink. The built-in breakfast nook (L-shaped banquette bench seating) attached to the kitchen island was the perfect choice to give this kitchen seating for entertaining and a kitchen island that will still have free counter space while the homeowner entertains.
Design by Studio M Kitchen & Bath, Plymouth, Minnesota.
Request a FREE Dura Supreme Brochure Packet:
https://www.durasupreme.com/request-brochures/
Find a Dura Supreme Showroom near you today:
https://www.durasupreme.com/request-brochures
Want to become a Dura Supreme Dealer? Go to:
https://www.durasupreme.com/become-a-cabinet-dealer-request-form/
Kitchen with Recessed-panel Cabinets and Vinyl Flooring Ideas and Designs
8
