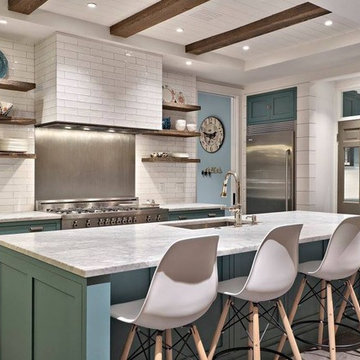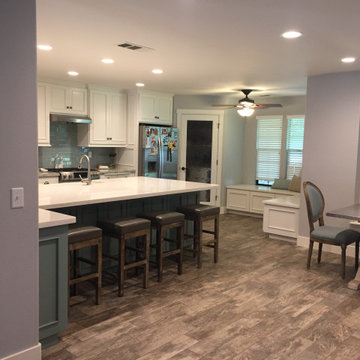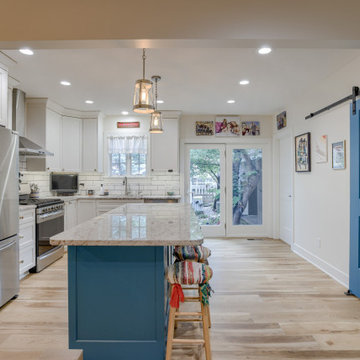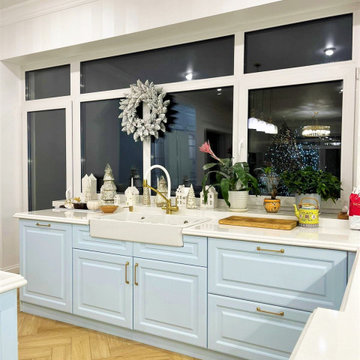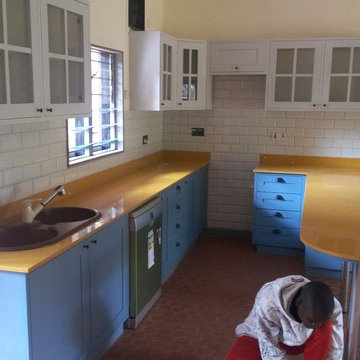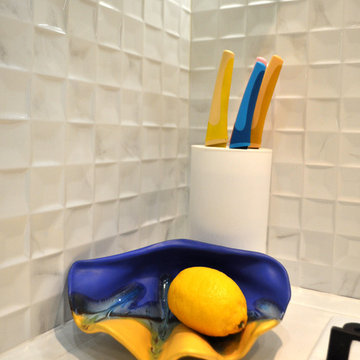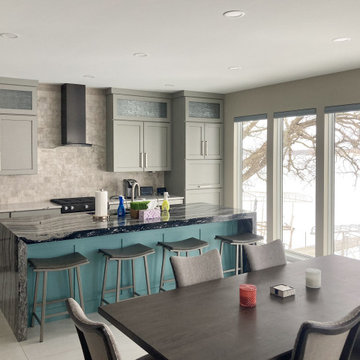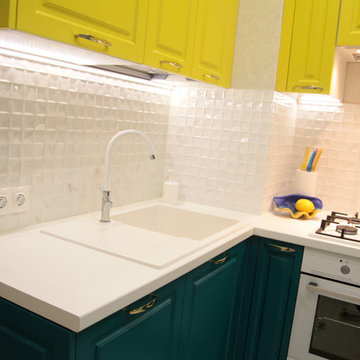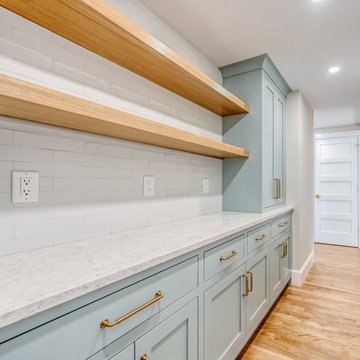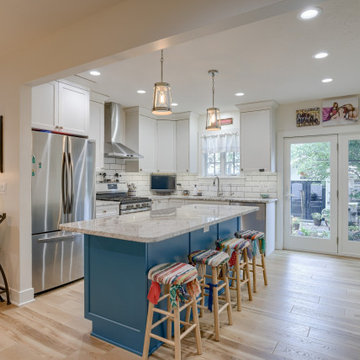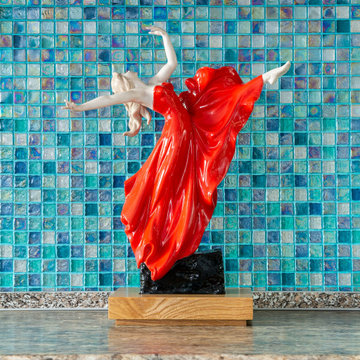Kitchen with Recessed-panel Cabinets and Turquoise Cabinets Ideas and Designs
Refine by:
Budget
Sort by:Popular Today
241 - 260 of 342 photos
Item 1 of 3
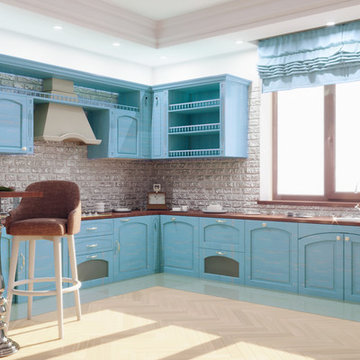
The kitchen is made in cornflower blue under the old fashion in combination with a brown table top create an atmosphere of return to the past helping to revive the "old" without neglecting the new.In the same room is located a dining room in lighter colors with elements of wood in the furniture that gives a combination of these rooms in the overall range of the interior, the walls are complemented by moldings located symmetrically along the walls adding comfort and space to the room, the central molding is filled with interior paintings thus creating a pleasant atmosphere for a meal.
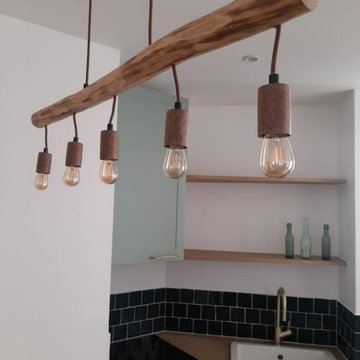
Projet Gustave Rouanet - Projet de transformation complète d'un T2 Parisien.
Notre challenge était ici de trouver un plan optimisé, tout en mettant en valeur les espaces, l'éclairage, les mobiliers et l'ambiance de cet appartement :
- Salle de bain grise-blanche
- Placard encastré sans porte
- Porte-serviette bois-or
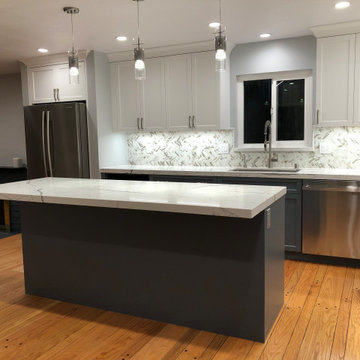
This is a design-build project by Kitchen Inspiration Inc.
Cabinetry: Sollera Fine Cabinetry
Countertop: Quartz Master Engineered Quartz
Contact us today to schedule a design consultation! (650) 592-3821
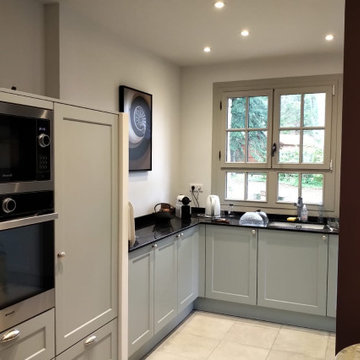
Le projet concernait la rénovation et l'agrandissement d'une cuisine et son coin repas.
Tout a été refait, sol, murs, menuiseries, électricité, plomberie, peintures, dans un temps reccord.
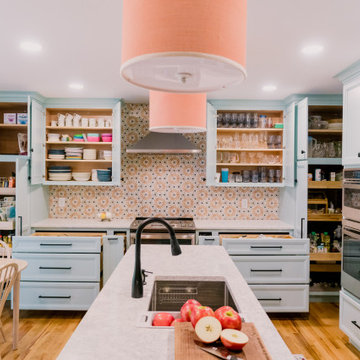
The back wall of the kitchen is a treasure trove of storage. Twin pantries flank the counters each with roll out trays and deep adjustable shelves.
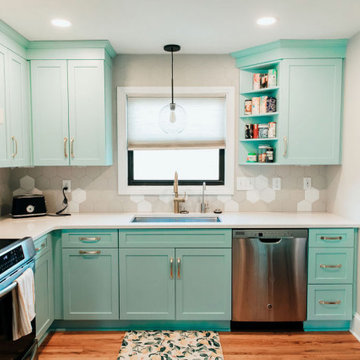
Mint green kitchen! Added the top of color that this open kitchen and dining area needed.
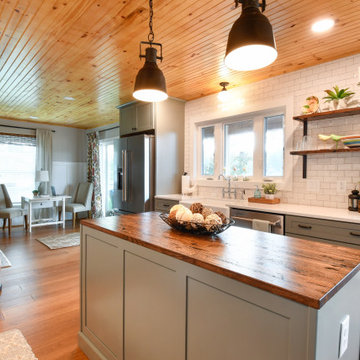
Designed by Catherine Neitzey of Reico Kitchen & Bath in Fredericksburg, VA in collaboration with Joe Cristifulli and Cristifulli Custom Homes, this kitchen remodeling project features a transitional modern cottage style inspired kitchen design with Merillat Masterpiece Cabinetry in the door style Martel in Maple with Painted Bonsai finish. The kitchen countertops are Emerstone Quartz Alabaster Gold with a Kohler Whitehaven sink.
“Being part of creating this warm, texture rich, open kitchen was such a pleasure. The artist homeowner had an amazing vision from the beginning to launch the design work,” said Cat.
“Starting with her watercolor thumbnails, we met repeatedly before the walls started coming out to set the floor plan. Working with a supportive general contractor, the space transformed from 1978 to a modern showplace with nods to craftsman cottage style.”
“The muted green tone is a great backdrop for the lake views the home offers. We settled on an island design, adding storage without taking wall space away. The homeowner took such care with each decision to pull off integration of fresh, clean, lined modern elements, mixed metals, reclaimed woods and antiques. The layered textures bringing warmth to the space is something I hope to take with me for future projects!”
In addition to the kitchen, the bathroom was remodeled as well. It includes a Merillat Classic vanity cabinet in the Glenrock door style with 5-piece drawer front in the Boardwalk finish and a Virginia Marble cultured marble wave bowl vanity top in the color Bright White.
Photos courtesy of Tim Snyder Photography.
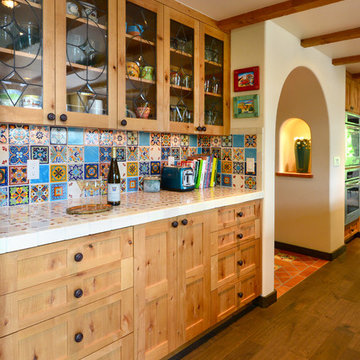
Southwest meets the Northwest. This client wanted a real rustic southwest style. The perimeter is rustic rough sawn knotty alder and the Island is hand painted rustic pine. The wide plank wood top is the center piece to this kitchen. Lots of colorful Mexican tile give depth to the earth tones. All the cabinets are custom made by KC Fine Cabinetry.
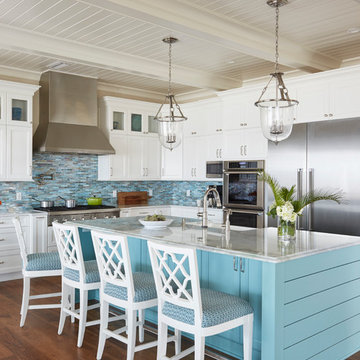
Retirement home designed for extended family! I loved this couple! They decided to build their retirement dream home before retirement so that they could enjoy entertaining their grown children and their newly started families. A bar area with 2 beer taps, space for air hockey, a large balcony, a first floor kitchen with a large island opening to a fabulous pool and the ocean are just a few things designed with the kids in mind. The color palette is casual beach with pops of aqua and turquoise that add to the relaxed feel of the home.
Kitchen with Recessed-panel Cabinets and Turquoise Cabinets Ideas and Designs
13
