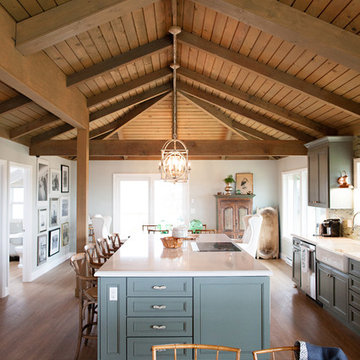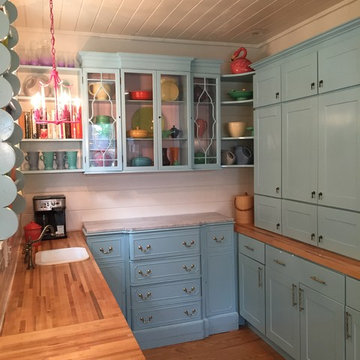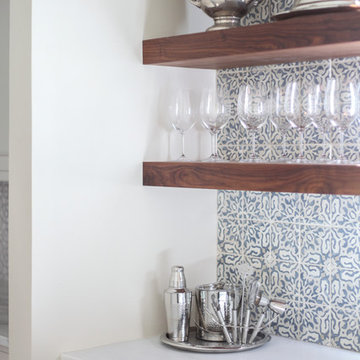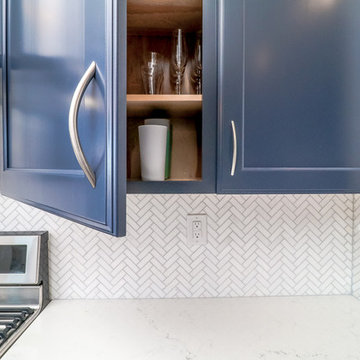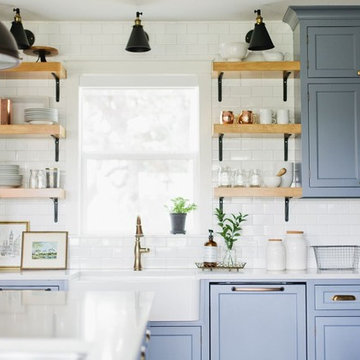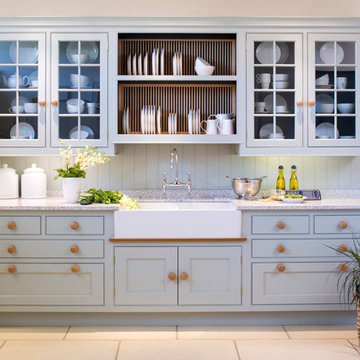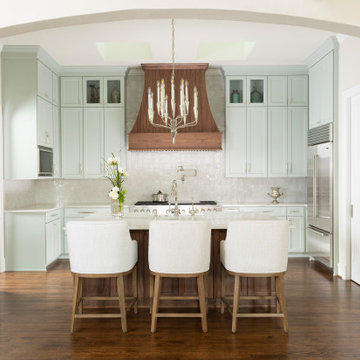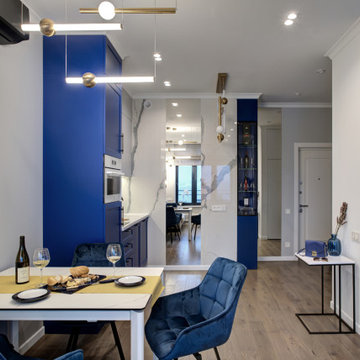Kitchen with Recessed-panel Cabinets and Blue Cabinets Ideas and Designs
Refine by:
Budget
Sort by:Popular Today
221 - 240 of 5,495 photos
Item 1 of 3
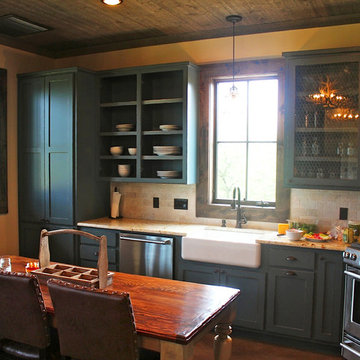
A collection of barn apartments sold across the country. Each of these Denali barn apartment models includes fully engineered living space above and room below for horses, garage, storage or work space. Our Denali model is 36 ft. wide and available in several lengths: 36 ft., 48 ft., 60 ft. and 72 ft. There are over 16 floor plan layouts to choose from that coordinate with several dormer styles and sizes for the most attractive rustic architectural style on the kit building market. Find more information on our website or give us a call and request an e-brochure detailing this barn apartment model.
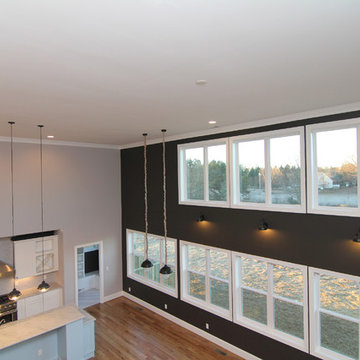
Views of the blue and white kitchen and two story living room are stunning, especially from the second story overlook.

eclectic maximalist kitchen for lovers of good + interesting things; we brought the personality, while keeping things luxe yet interesting. CHEFS KISS

This blue and white kitchen invites you into the calm. Added storage and space is accentuated with the long consistent tile floor.
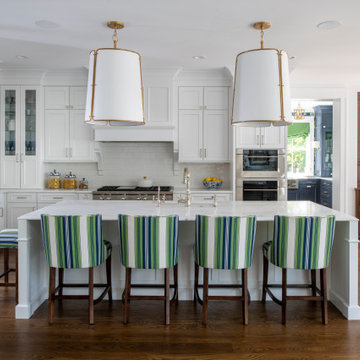
Builder: Michels Homes
Interior Design: Talla Skogmo Interior Design
Cabinetry Design: Megan at Michels Homes
Photography: Scott Amundson Photography
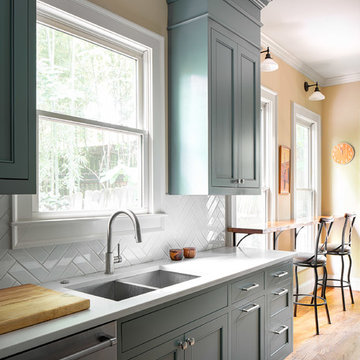
We added these chic grey ceramic tiles in a herringbone pattern to match the light blue inset cabinets and engineered Quartz countertops.
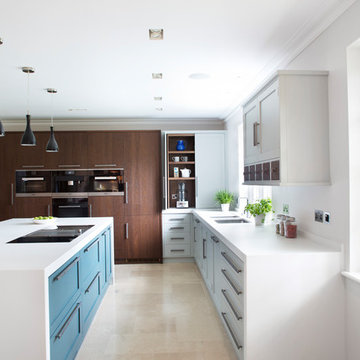
Rencraft are proud to present this bespoke kitchen design which offers a contemporary take on coastal style.
Coastal styling is usually defined by the use of natural textures such as driftwood combined with coastal colour schemes that typically feature sea greens, sky blues and plenty of sun-bleached whites.
This recent Rencraft install offers a contemporary spin on the seaside inspired trend.
Starting with the colour scheme, the room brings together two different shades of blue. The delicate sky blue hue used on the hand-painted cabinets around the edge of the room is evocative of clear blue skies and bright summer days, while the darker green blue shade used on the island gives a hint of the ocean.
There is a nod to nature with the inclusion of the textured Smoked Oak door panels which surround the Miele oven stack, and these are complemented with the custom made ‘ripple textured’ hammered bar handles which also add a ‘watery’ feel.
The bright white Dekton worktop with waterfall edge further continues this theme.
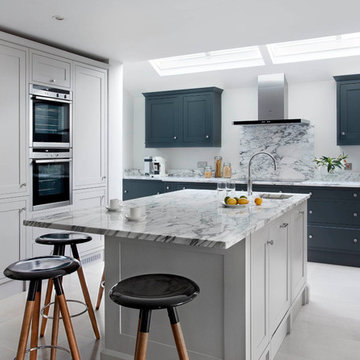
These colours are bang on trend and the style of this kitchen is so similar to our used one - makes you realise you don't always have to buy new
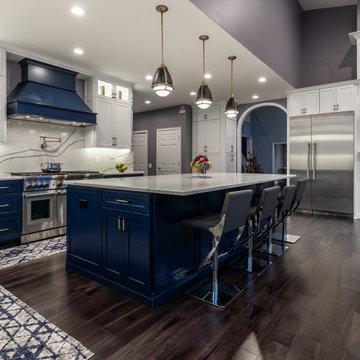
Elegant and Stunning, are just a few words to describe the remodeling project for this Chantilly, VA home.
This Chantilly family, desired a colorful update to their outdated home which included wood type cabinetry and white walls.
Our expert team redesigned their entire living, dining and kitchen spaces using a masterful combination of dark hardwood flooring, gray walls, marble style counter and island tops, and dark blue and white cabinetry throughout kitchen/living spaces.
The kitchen/dining area is complete with pendant lighting, stainless steel appliances, and glass cabinet doors.
The master bathroom was also completely redesigned to match the design of the living and kitchen spaces. Complete with new freestanding tub, open shower, and new double vanity.
All these design features are among many others which have been combined to breathe new life for this beautiful family home.
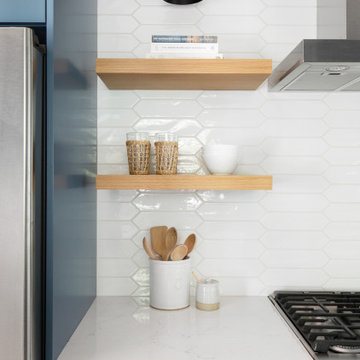
Relocating to Portland, Oregon from California, this young family immediately hired Amy to redesign their newly purchased home to better fit their needs. The project included updating the kitchen, hall bath, and adding an en suite to their master bedroom. Removing a wall between the kitchen and dining allowed for additional counter space and storage along with improved traffic flow and increased natural light to the heart of the home. This galley style kitchen is focused on efficiency and functionality through custom cabinets with a pantry boasting drawer storage topped with quartz slab for durability, pull-out storage accessories throughout, deep drawers, and a quartz topped coffee bar/ buffet facing the dining area. The master bath and hall bath were born out of a single bath and a closet. While modest in size, the bathrooms are filled with functionality and colorful design elements. Durable hex shaped porcelain tiles compliment the blue vanities topped with white quartz countertops. The shower and tub are both tiled in handmade ceramic tiles, bringing much needed texture and movement of light to the space. The hall bath is outfitted with a toe-kick pull-out step for the family’s youngest member!
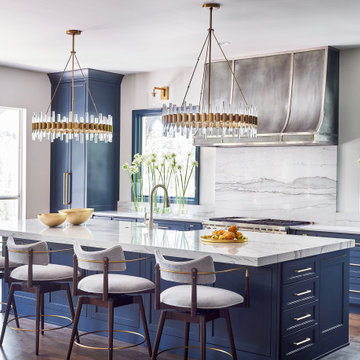
"I want people to say 'Wow!' when they walk in to my house" This was our directive for this bachelor's newly purchased home. We accomplished the mission by drafting plans for a significant remodel which included removing walls and columns, opening up the spaces between rooms to create better flow, then adding custom furnishings and original art for a customized unique Wow factor! His Christmas party proved we had succeeded as each person 'wowed!' the spaces! Even more meaningful to us, as Designers, was watching everyone converse in the sitting area, dining room, living room, and around the grand island (12'-6" grand to be exact!) and genuinely enjoy all the fabulous, yet comfortable spaces.
Kitchen with Recessed-panel Cabinets and Blue Cabinets Ideas and Designs
12
