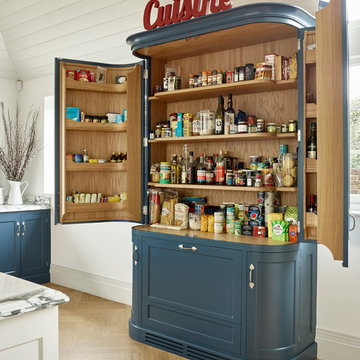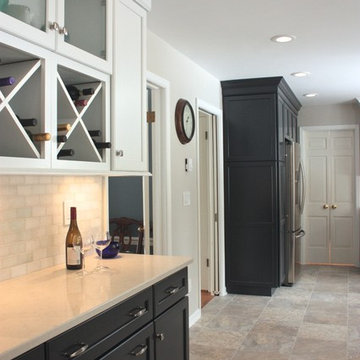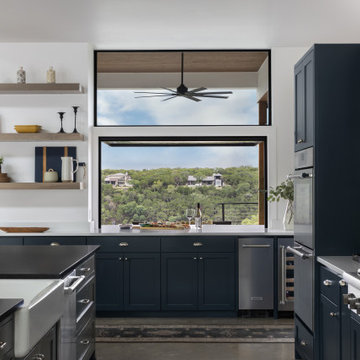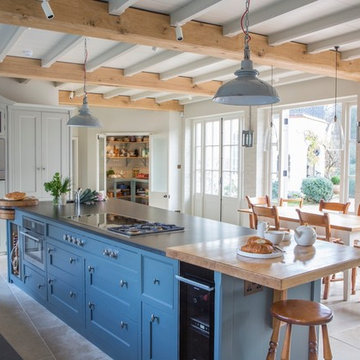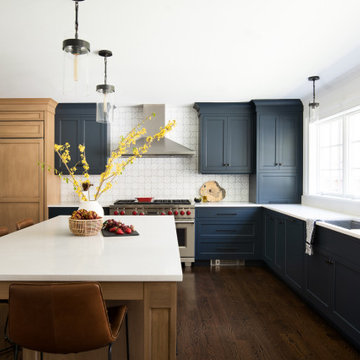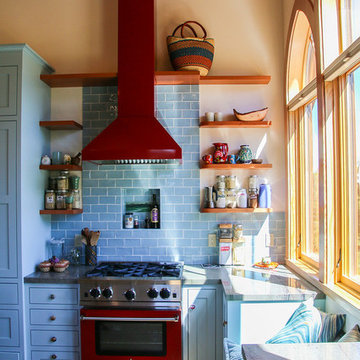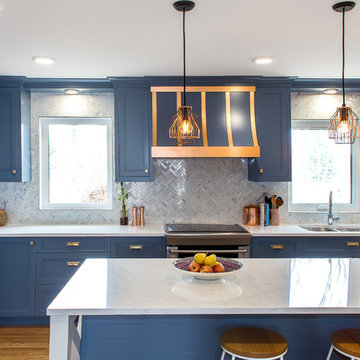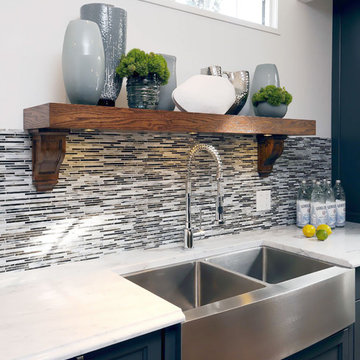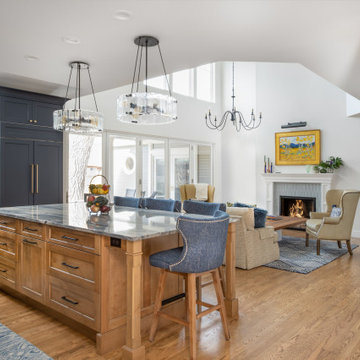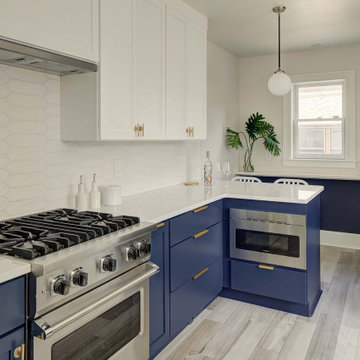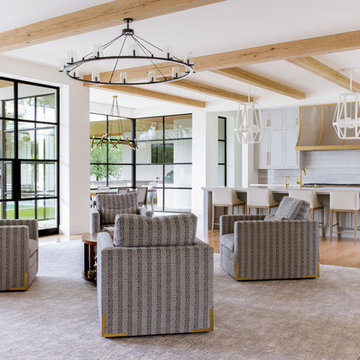Kitchen with Recessed-panel Cabinets and Blue Cabinets Ideas and Designs
Refine by:
Budget
Sort by:Popular Today
301 - 320 of 5,509 photos
Item 1 of 3
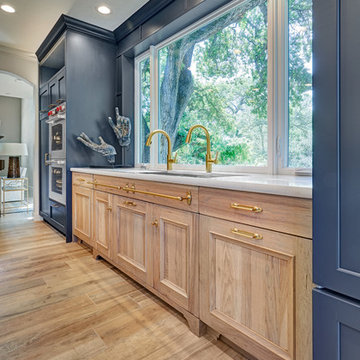
Meal preparation & clean-up is a group activity for this family of 5, and full days are spent baking, cooking & canning together. They needed more functional storage and wished for a spacious and beautiful place to congregate and work seamlessly together. The peninsula and non-structural arch that divided the kitchen from the family room were removed in order to create a large open area. Also removed were the dated soffits which instantly created the feeling of higher ceilings and allowed a feature wall of beautiful encaustic tiles to run all the way up behind the custom plaster hood.
Turning and positioning the new island along the width of the window wall gave the family twice as much counter space and seating. The space that was once a hallway became the perfect place to position a dining table. The new 8' window washes the space in an abundance of inviting natural daylight, showcasing views to the greenbelt adjacent to their property. The hand distressed hickory cabinet run - custom designed to house a 5' Galley Workstation - has a furniture feel and its own distinctive hardware.
Classic patterned encaustic tiles and favorite colors were incorporated to reflect the family's preferences for a modern Spanish colonial feel. Wood grain porcelain tile floors make for easy cleanup for an active family with kids and dogs and a pool.
Photo credit: Fred Donham of Photographerlink
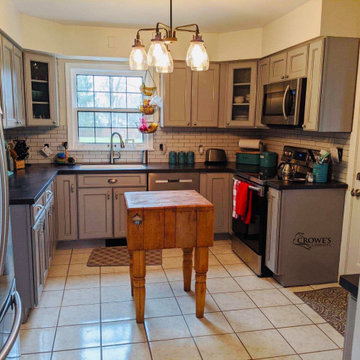
We took this kitchen and modernized it with updated cabinets, a butcher block, subway tile backsplash and new appliances.

© Lassiter Photography
**Any product tags listed as “related,” “similar,” or “sponsored” are done so by Houzz and are not the actual products specified. They have not been approved by, nor are they endorsed by ReVision Design/Remodeling.**
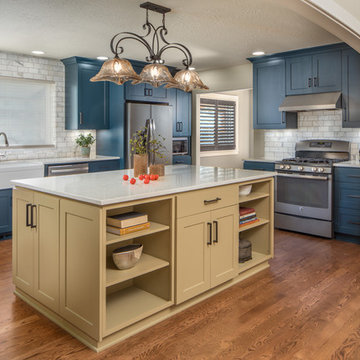
For this project, the homeowner wanted the main living spaces to be open and flow easily from one room to another. We expanded the kitchen to include more cabinetry and larger work spaces with greater accessibility to both. By removing an odd half-wall between the kitchen and living room, converting an out-of-place wet bar in the entry into a closet, installing new windows for better natural light, and reconstructing the main entry archway, we helped turn this otherwise dark and closed-off space into an expansive, light-filled place of ease.
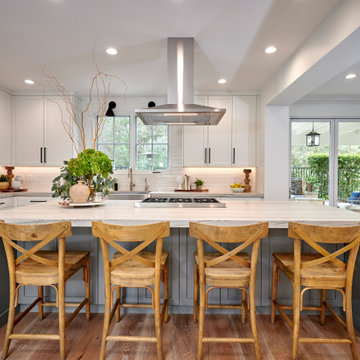
There are few designs more homely and comforting than the farmhouse kitchen. We assisted our client with their farmhouse remodel with family in mind. A farmhouse kitchen coastal style provides the space needed to create fabulous foods whilst entertaining and mingling with friends and family.
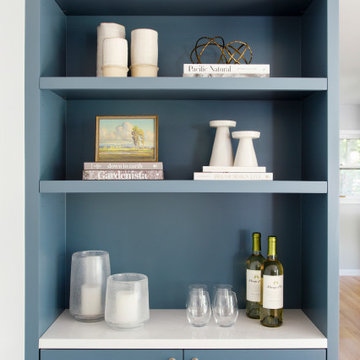
Relocating to Portland, Oregon from California, this young family immediately hired Amy to redesign their newly purchased home to better fit their needs. The project included updating the kitchen, hall bath, and adding an en suite to their master bedroom. Removing a wall between the kitchen and dining allowed for additional counter space and storage along with improved traffic flow and increased natural light to the heart of the home. This galley style kitchen is focused on efficiency and functionality through custom cabinets with a pantry boasting drawer storage topped with quartz slab for durability, pull-out storage accessories throughout, deep drawers, and a quartz topped coffee bar/ buffet facing the dining area. The master bath and hall bath were born out of a single bath and a closet. While modest in size, the bathrooms are filled with functionality and colorful design elements. Durable hex shaped porcelain tiles compliment the blue vanities topped with white quartz countertops. The shower and tub are both tiled in handmade ceramic tiles, bringing much needed texture and movement of light to the space. The hall bath is outfitted with a toe-kick pull-out step for the family’s youngest member!
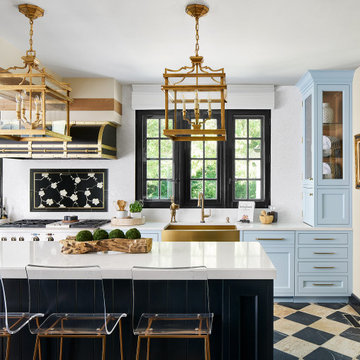
OUR INSPIRATION - When we enter a space, we want our designs to feel as organic as possible, imbued with the latest in trends and technology. Our first instincts were to derive our inspiration from the simplicity of the homes design, the beauty of the surrounding landscape and its historic characteristics. As we continued to explore the nature of this project further, we were faced with a couple of existing design elements in the home that were to remain; the marble and travertine checkerboard floor, as well as the entrance hall wallpaper. With the floor, since it is a classic design, we knew we had to maintain a base of traditional styling. The wallpaper expanded our inspiration, specifically from its seemingly Persian iconography with its curvilinear natural elements (seen in the tile) juxtaposed with sharp clean lines (seen on the countertop edges).
Kitchen with Recessed-panel Cabinets and Blue Cabinets Ideas and Designs
16
