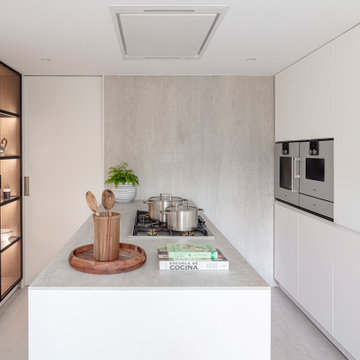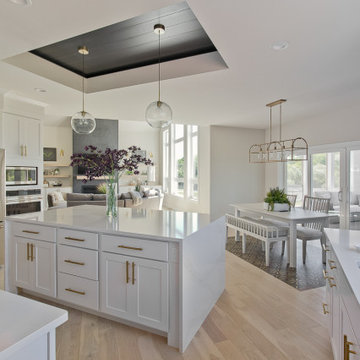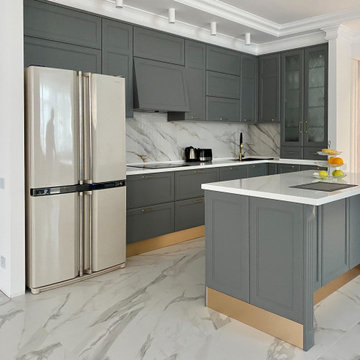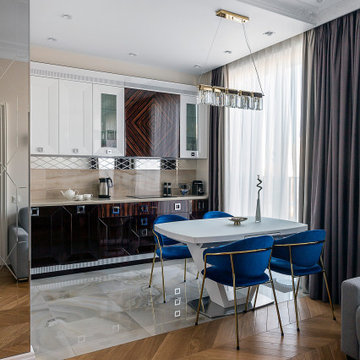Kitchen with Recessed-panel Cabinets and a Drop Ceiling Ideas and Designs
Refine by:
Budget
Sort by:Popular Today
121 - 140 of 891 photos
Item 1 of 3
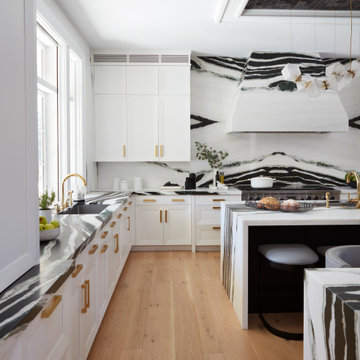
A DEANE client returned in 2022 for an update to their kitchen remodel project from 2006. This incredible transformation was driven by the desire to create a glamorous space for both cooking and entertaining. The frameless cabinetry with a mitered door and satin brass hardware is deliberately understated to highlight the marble. Dramatic and bold, the continuous, book-matched Panda White marble was used throughout the open footprint, including the fireplace surround, to give the space a cohesive feel. The custom, tapered hood, also covered in Panda White is a commanding centerpiece. The expansive space allowed for two waterfall-edge islands with mitered countertops - one for cooking with black-stained oak cabinets for storage and a prep sink, and the second to seat 6 for dining, which replaced the original informal eating area. A tray ceiling with wallpaper detailing elegantly frames both together.
No detail was overlooked in the design process. A coffee station with retractable doors and beverage drawers was situated to graciously welcome guests. A Wolf 60” range, walnut interiors, customized drawer inserts, unlacquered brass finishes and a Galley Workstation elevate this kitchen into a truly sophisticated space.

Remodeler: Michels Homes
Interior Design: Jami Ludens, Studio M Interiors
Cabinetry Design: Megan Dent, Studio M Kitchen and Bath
Photography: Scott Amundson Photography
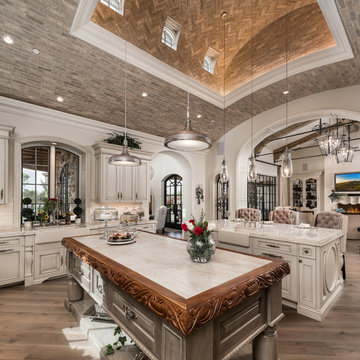
We love this custom kitchen featuring a brick ceiling, wood floors, and double kitchen islands!
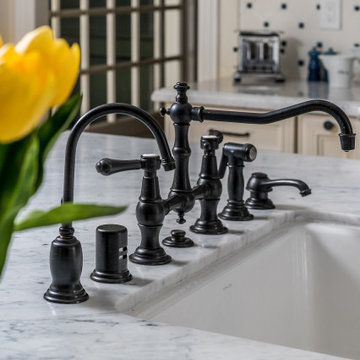
It is sometimes a surprise what beauty can lurk under the surface of a room. A client with a 1970s kitchen and eat-in area cut up by an unwieldy peninsula was desperate for it to reflect her love of all things English-and-French-Manor-Home.
Working closely with my client, we removed the peninsula in favor of a lovely free-standing island that we painted a shade of French Blue. This is topped with Old World sink hardware (note the ceramic HOT and COLD medallions on the faucets!) and a gorgeous marble counter with a very special edge profile that evokes an antique French Boulangerie counter from the 1910s. Pendants with patinaed metal shades over the island further the charming Old World feel. Handmade white and blue tiles laid in a quilted diamond pattern cover the backsplash, and the remainder of the cabinetry at the perimeter is in a warm cream tone.
The eat-in near the fireplace got a cozy treatment with custom seat cushions and window seat bench cushions in a classic blue-and-white Toile de Jouy matching the island stools.
The nearby living room got a similar treatment. We removed dark wood paneling and dark carpeting in favor of a light sky blue wall and lighter wood flooring. A new rug with the appearance of an heirloom, a new grand-scaled sofa, and some of my client’s precious antiques helped take the room from 70s rec room to English Sitting Room.
Photo: Bernardo Grijalva
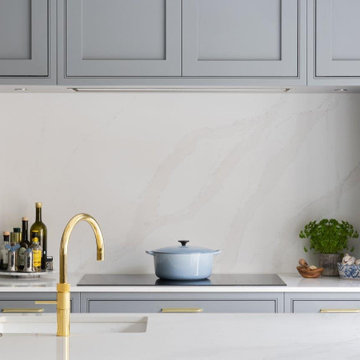
The owners of this kitchen had purchased a brand-new detached luxury house in Ascot, Berkshire which was designed and built by developers, Croft Homes.
Croft Homes introduced the owners to The Myers Touch to design and build a luxury kitchen that would not only be a central feature in their new open plan home but would mirror the premium interior finish and architectural features of the property.
Part of the owner's brief was to create a wow-factor kitchen that included cabinetry, materials and accessories in dark, moody tones that would match the opulent look of the rest of their home. The owners had a love of cooking and fine wine, so the design also had to allow them to cook, drink wine and enjoy not only together, but also for it allow them to entertain and host several friends and family events.
To answer their brief, The Myers Touch designed an elegant, timeless kitchen by choosing hand-crafted in-frame bespoke cabinetry made from a Tulipwood frame. Featuring elegant bead detailing, the cabinetry was finished in Farrow & Ball’s contemporary ‘Plummet’ grey tone for sophistication and a touch of drama. Blum interior drawers allowed for plenty of storage to ensure that the space remained tidy and uncluttered. Brass hinges and handles complement the cabinetry by adding a modern, contemporary touch to the traditional-style cabinets. The designer included a plinth skirting profile around the cabinetry to add detail and interest which looked timeless matched with the Herringbone flooring.
The bespoke cabinetry was designed around a statement Teca Home wine cabinet with feature integrated lighting that provided the ‘wow-factor’ and opulent style they desired. A Stainless Steel Fisher & Paykel Fridge Freezer was also included on the same cabinet row for ease of use when preparing food in the kitchen.
On the other cabinet wall, Siemens convention and steam-oven appliances frame the cabinetry around a Siemens induction hob that sits in front of a magnificent piece of Silestone Eternal Calacatta Gold acting as a splashback. The same Silestone natural stone worktops were also matched in a sleek, contrasting 20mm width to create a seamless look. Glass cabinetry was chosen above each of the ovens to display the owner’s favourite decorative items and add a touch of interior style.
To contrast with the grey-toned cabinetry, the large, central island unit was hand-painted in a dramatic Farrow & Ball ‘Hague Blue’ tone. An integrated sink with a chic Gold-finish Quooker PRO tap blends with the rest of the interior scheme. ‘Eternal Calacatta Gold’ stone worktops from Silestone match the hob worktop and splashback and were chosen to be a different thickness of 50mm to add grandeur and definition. Elegant brass-accented seating for up to 6 people allows for the owners to sit and prepare food together, socialise or host a meal for friends and family. To finish the scheme, the island is centred by a framed chandelier-style pendant to create a warm atmosphere and eye-catching interior feature.
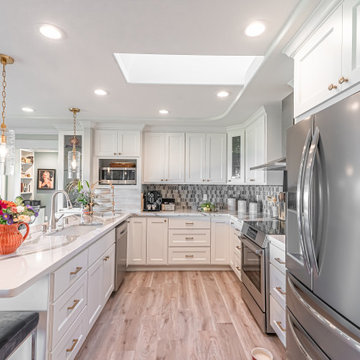
U shaped kitchen with breakfast bar seating, built-in appliances and gold toned glass pendants. Cambria quartz countertops complement the custom cabinetry, glass mosaic backsplash in neutral tones. Gold hardware. Skylight.

Дизайн-проект реализован Архитектором-Дизайнером Екатериной Ялалтыновой. Комплектация и декорирование - Бюро9.
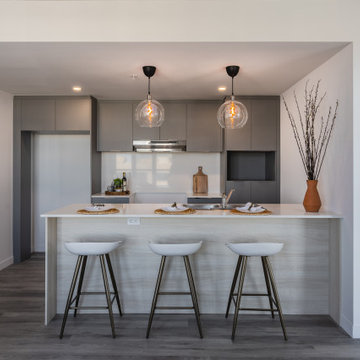
Modern kitchen with gray cabinet, dosseret en céramique blanc ,white kitchen counter top and stools
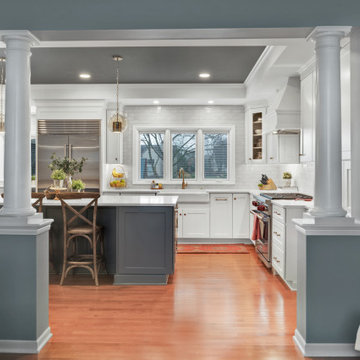
This traditional style expansive kitchen is paired with a beverage bar, as well as two ovens, an island, and a formal dining space.
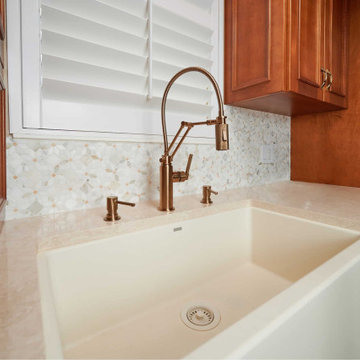
no storage builder cabinets were replaced with beautiful custom stained custom cabinetry. Every inch of the kitchen is utilized.
All desires of the owner were fulfilled. Upper cabinets were dressed with Lutron lighting to display past memories.
Tray cabinet, corner cabinet, appliance garage, etc
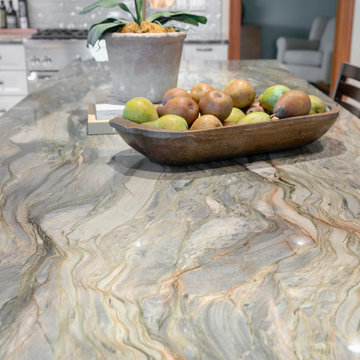
The Fusion Quartzite kitchen countertop gives the illusion of the ocean waves.
The kitchen island is elongated to maximize storage space and seating around the island.
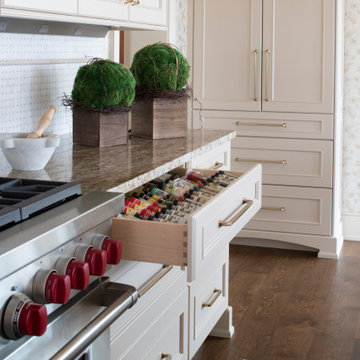
Remodeler: Michels Homes
Interior Design: Jami Ludens, Studio M Interiors
Cabinetry Design: Megan Dent, Studio M Kitchen and Bath
Photography: Scott Amundson Photography
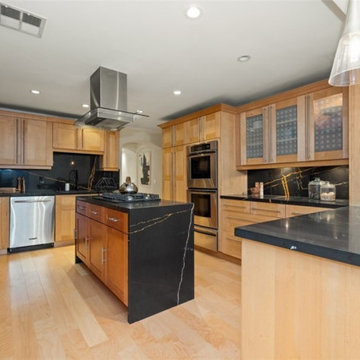
Whole Home Remodel - Kitchen
This handsome and resourceful kitchen is just a small part of the larger remodeling picture in this whole home remodeling project.
While promoting natural hardwood flooring and cabinetry and along with it's quartzite countertops, backsplash and stainless steel appliances, it's not only a visually impressive Kitchen, but also provides all the necessities of a fully functional Kitchen layout.
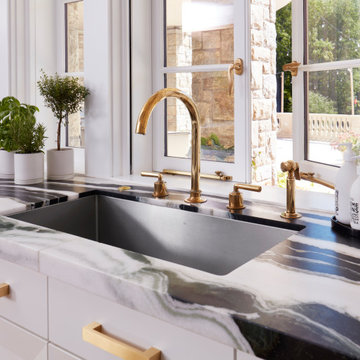
A DEANE client returned in 2022 for an update to their kitchen remodel project from 2006. This incredible transformation was driven by the desire to create a glamorous space for both cooking and entertaining. The frameless cabinetry with a mitered door and satin brass hardware is deliberately understated to highlight the marble. Dramatic and bold, the continuous, book-matched Panda White marble was used throughout the open footprint, including the fireplace surround, to give the space a cohesive feel. The custom, tapered hood, also covered in Panda White is a commanding centerpiece. The expansive space allowed for two waterfall-edge islands with mitered countertops - one for cooking with black-stained oak cabinets for storage and a prep sink, and the second to seat 6 for dining, which replaced the original informal eating area. A tray ceiling with wallpaper detailing elegantly frames both together.
No detail was overlooked in the design process. A coffee station with retractable doors and beverage drawers was situated to graciously welcome guests. A Wolf 60” range, walnut interiors, customized drawer inserts, unlacquered brass finishes and a Galley Workstation elevate this kitchen into a truly sophisticated space.

We love this kitchen's marble countertops, backsplash, white kitchen cabinetry, and the custom range hoods & vents.
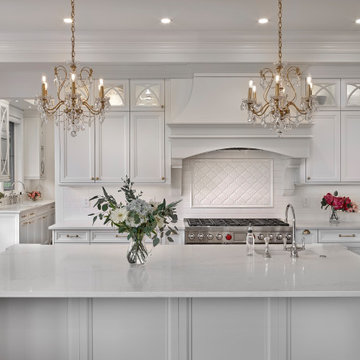
A brand new home is an opportunity to create from scratch and showcase the client’s style. This beautiful home backs onto the golf course providing gorgeous views while standing at the kitchen sink. The inspiration started from the helix mullion glass door cabinets. Careful attention to detail was given to create the layering of mouldings between the doors, crown, trims and base. Creating a streamline space was a necessity with a large kitchen. The distance between the fridge and sink is greater than normal but having a small sink on the island is incredibly helpful for preparation of meals. The follow of design between the kitchen and butler’s pantry was also important, and, was achieved with the use of helix doors.
Kitchen with Recessed-panel Cabinets and a Drop Ceiling Ideas and Designs
7
