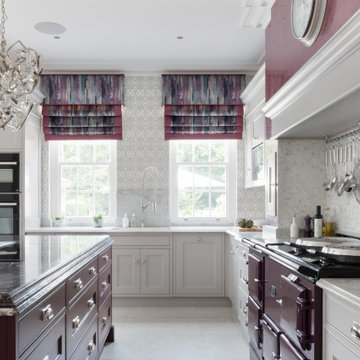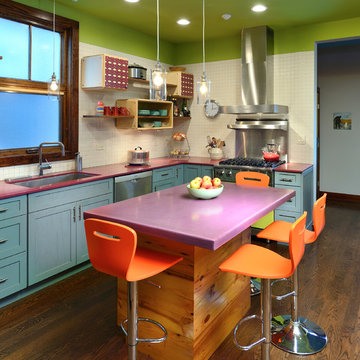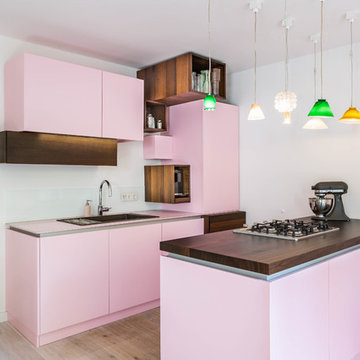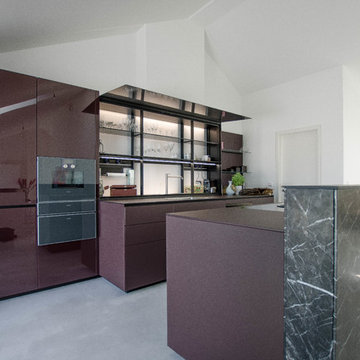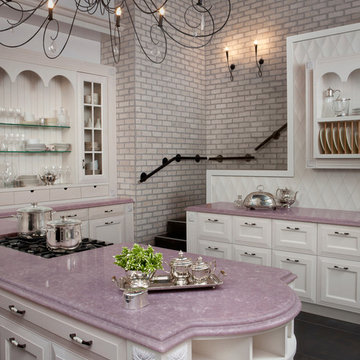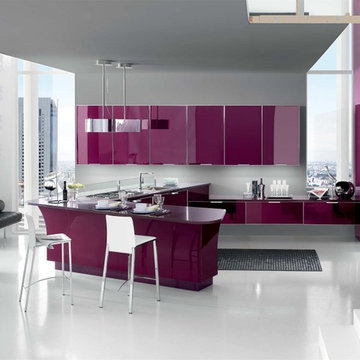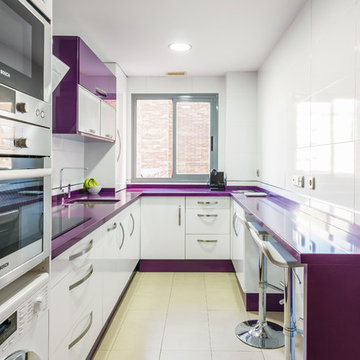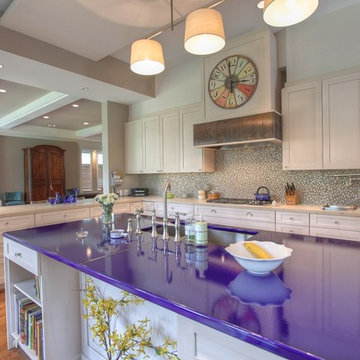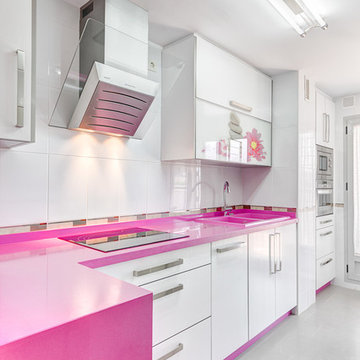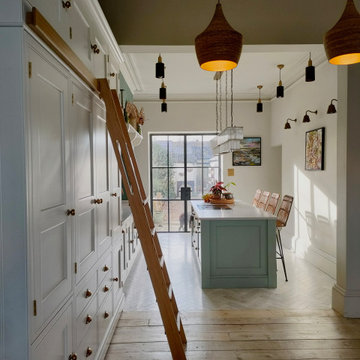Kitchen with Pink Worktops and Purple Worktops Ideas and Designs
Refine by:
Budget
Sort by:Popular Today
21 - 40 of 382 photos
Item 1 of 3
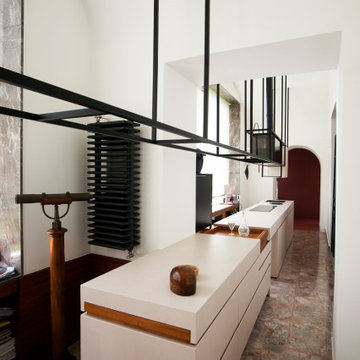
la boiserie preesistente in legno suggerisce il materiale dei particolari del blocco cucin | studio, che si accosta al cipria del gres che invece prende il colore da una delle tinte del marmo del pavimento preesistente, e semplicemente ravvivato dalla lucidatura.
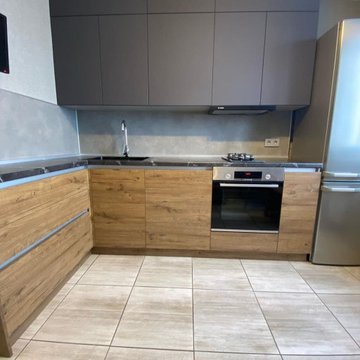
Получите современную и функциональную кухню с этой угловой кухней в насыщенном коричневом цвете. Благодаря шкафам среднего размера с гладким матовым и деревянным фасадом эта кухня предлагает достаточно места для хранения без ручек для чистого минималистского вида.
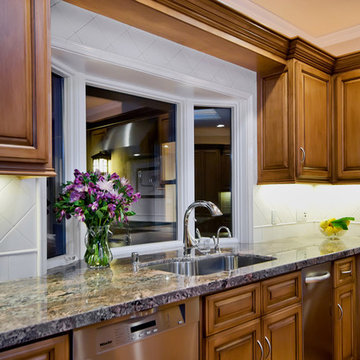
Bay window behind sink provides plenty of room for wiping up behind the sink and an expansive view to the backyard. Notice the reflection in the window of the hood, cooktop, decorative tile behind the cooktop, and pasta pot faucet. Custom cabinetry was designed and crafted in our own millwork and cabinetry shop.
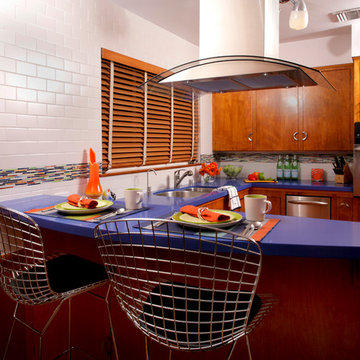
Our clients desired to keep their original 1950’s wood cabinetry but update their tired laminate counters and dated appliances. Our solution was to install striking cobalt blue Silestone countertops to complement the original cabinetry while providing a durable work surface for prep. In addition, existing cabinetry was retro-fitted to accept modern appliances (no easy task!) and a more functional eating bar was added. Retro Bertoia-inspired bar stools complement the vintage kitchen’s new aesthetic.
---
Project designed by Pasadena interior design studio Soul Interiors Design. They serve Pasadena, San Marino, La Cañada Flintridge, Sierra Madre, Altadena, and surrounding areas.
---
For more about Soul Interiors Design, click here: https://www.soulinteriorsdesign.com/
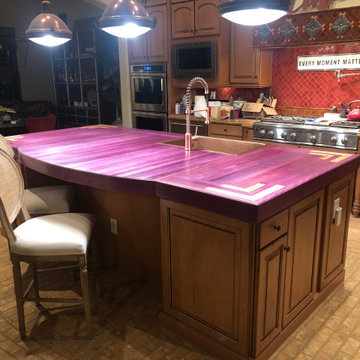
Better Photos coming soon!
This pieces needs little description. While the purple heart wood used for this beautiful countertop may not be everyone's style, it showcases quality of work. This wonderful client chose canarywood as a slight accent for the corner inlays and we designed the layout.
And yes, that is the natural color of the wood!
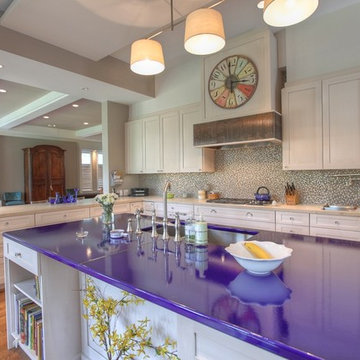
All appliances featured in this Wood-Mode kitchen are SubZero Wolf and Bosch. The kitchen perimeter turns to make an L-shape and is finished with a waterfall countertop for seating. The island countertop features a beautiful cobalt blue Pyrolave countertop to contrast that light colors present around the kitchen. The island design has open cabinets on either side for cookbook storage and is finished with decorative panels. This Wood-Mode kitchen uses the Chatham Recessed door style with a Vintage Lace finish on Maple.
Architect: Mark Atkins with Masa Studio Architects
Contractor: Vivas Contractors, Inc
Cabinet Designer: Nicki Kana with Cabinet Innovations
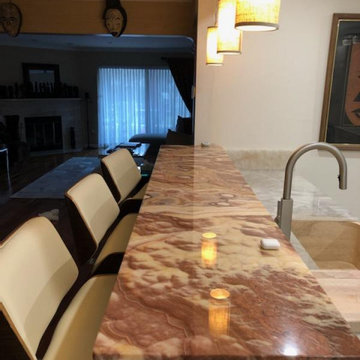
This bright modern kitchen is a big change from the dark enclosed space that was there before. By opening up the wall between the kitchen and the living space and using light colored cabinets a room you want to hang out in was created.
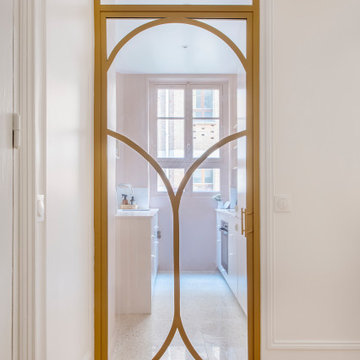
Après plusieurs visites d'appartement, nos clients décident d'orienter leurs recherches vers un bien à rénover afin de pouvoir personnaliser leur futur foyer.
Leur premier achat va se porter sur ce charmant 80 m2 situé au cœur de Paris. Souhaitant créer un bien intemporel, ils travaillent avec nos architectes sur des couleurs nudes, terracota et des touches boisées. Le blanc est également au RDV afin d'accentuer la luminosité de l'appartement qui est sur cour.
La cuisine a fait l'objet d'une optimisation pour obtenir une profondeur de 60cm et installer ainsi sur toute la longueur et la hauteur les rangements nécessaires pour être ultra-fonctionnelle. Elle se ferme par une élégante porte art déco dessinée par les architectes.
Dans les chambres, les rangements se multiplient ! Nous avons cloisonné des portes inutiles qui sont changées en bibliothèque; dans la suite parentale, nos experts ont créé une tête de lit sur-mesure et ajusté un dressing Ikea qui s'élève à présent jusqu'au plafond.
Bien qu'intemporel, ce bien n'en est pas moins singulier. A titre d'exemple, la salle de bain qui est un clin d'œil aux lavabos d'école ou encore le salon et son mur tapissé de petites feuilles dorées.
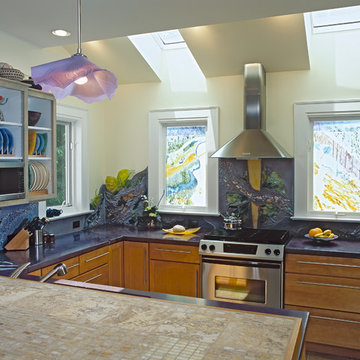
The colorful kitchen also takes advantage of custom art glass in order to block unwanted views. The design of the custom concrete counter and backsplash flows into the art glass effortlessly, and both are sharply accentuated by stainless steel appliances (such as a range hood which also flows with the movement of both custom pieces). Skylights above both windows allow extra daylight into the room.
Photo by Roger Foley.
Kitchen with Pink Worktops and Purple Worktops Ideas and Designs
2
