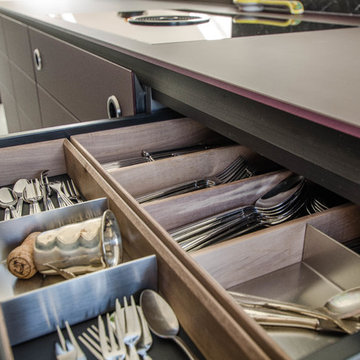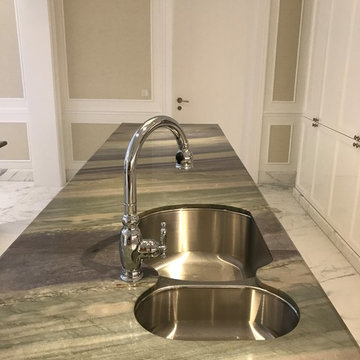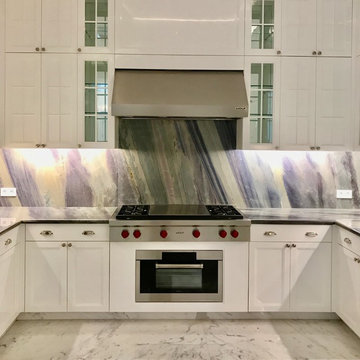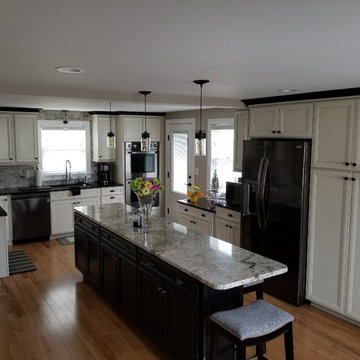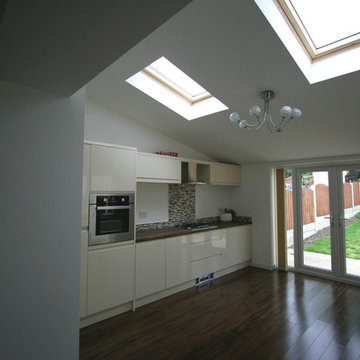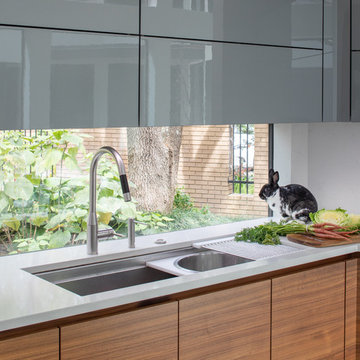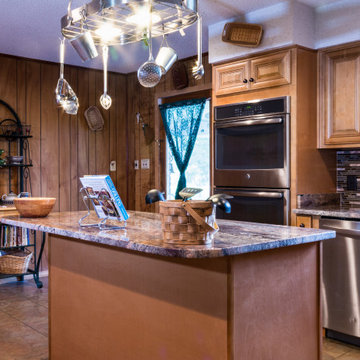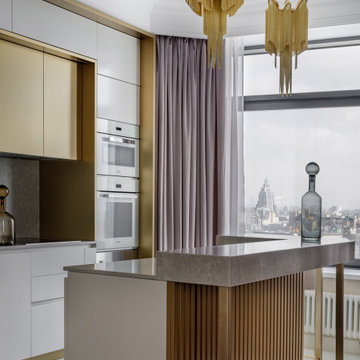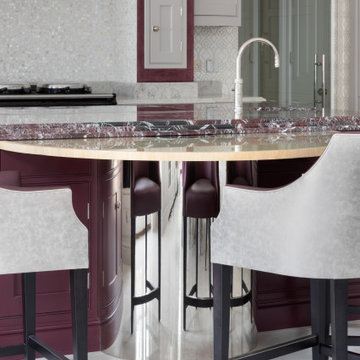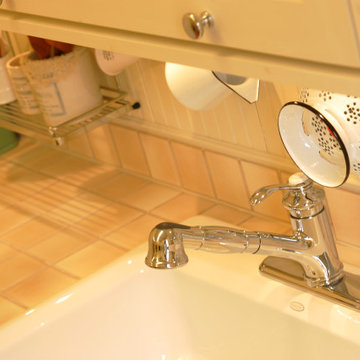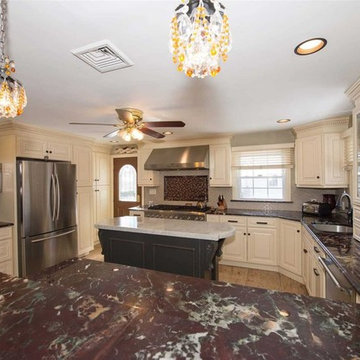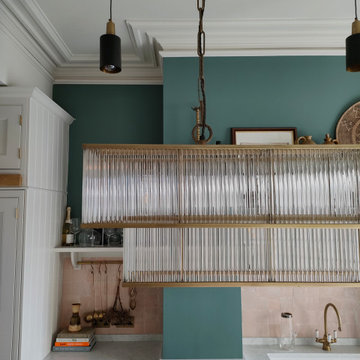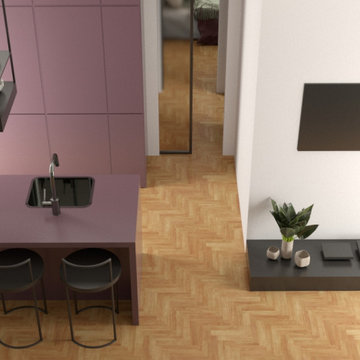Kitchen with Pink Worktops and Purple Worktops Ideas and Designs
Refine by:
Budget
Sort by:Popular Today
141 - 160 of 382 photos
Item 1 of 3
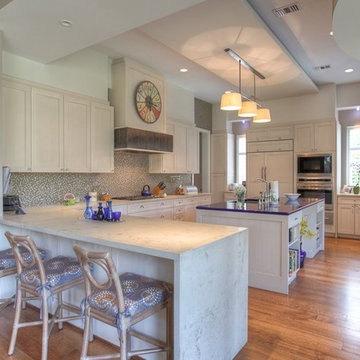
Modern design meets Wood-Mode cabinets. This contemporary kitchen features the Chatham recessed door style on Maple wood with a Vintage Lace finish. All cabinets go to 96" with a 4" top trim, wall cabinets have recessed bottoms for under cabinet lighting. Custom hood, door panels on all exposed cabinet ends, decorative ends on island and in seating space.
Architect: Mark Atkins with Masa Studio Architects
Contractor: Vivas Contractors, Inc
Cabinet Designer: Nicki Kana with Cabinet Innovations
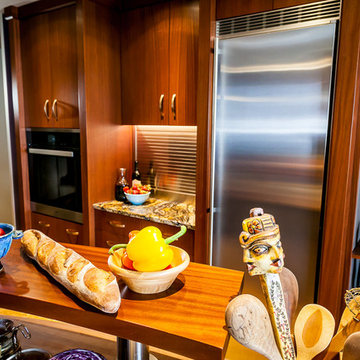
Condos are often a challenge – can’t move water, venting has to remain connected to existing ducting and recessed cans may not be an option. In this project, we had an added challenge – we could not lower the ceiling on the exterior wall due to a continual leak issue that the HOA has put off due to the multi-million-dollar expense.
DESIGN PHILOSOPHY:
Work Centers: prep, baking, clean up, message, beverage and entertaining.
Vignette Design: avoid wall to wall cabinets, enhance the work center philosophy
Geometry: create a more exciting and natural flow
ANGLES: the baking center features a Miele wall oven and Liebherr Freezer, the countertop is 36” deep (allowing for an extra deep appliance garage with stainless tambour).
CURVES: the island, desk and ceiling is curved to create a more natural flow. A raised drink counter in Sapele allows for “bellying up to the bar”
CIRCLES: the 60” table (seating for 6) is supported by a steel plate and a custom column (used also to support the end of the curved desk – not shown)
ISLAND CHALLENGE: To install recessed cans and connect to the existing ducting – we dropped the ceiling 6”. The dropped ceiling curves at the end of the island to the existing ceiling height at the pantry/desk area of the kitchen. The stainless steel column at the end of the island is an electrical chase (the ceiling is concrete, which we were not allowed to puncture) for the island
Cabinets: Sapele – Vertical Grain
Island Cabinets: Metro LM 98 – Horizontal Grain Laminate
Countertop
Granite: Purple Dunes
Wood – maple
Drink Counter: Sapele
Appliances:
Refrigerator and Freezer: Liebherr
Induction CT, DW, Wall and Steam Oven: Miele
Hood: Best Range Hoods – Cirrus
Wine Refrigerator: Perlick
Flooring: Cork
Tile Backsplash: Artistic Tile Steppes – Negro Marquina
Lighting: Tom Dixon
NW Architectural Photography
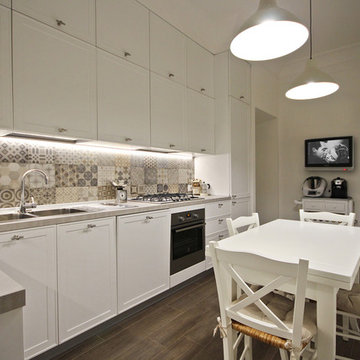
Un' Architettura d’Interni e un Arredamento Country Chic Moderno per una Villetta Viareggina in Toscana nelle campagne in provincia di Pisa è stato un bell’esercizio di progettazione di una ristrutturazione che propone uno stile rustico rivisitato in chiave più contemporanea. E’ stato inoltre uno degli stravolgimenti spaziali e distributivi che abbia mai fatto; se confrontate sotto la pianta dello stato prima dei lavori e la pianta di progetto è incredibile come tutta la casa sia stata modificato per dare nuove comodità e nuove spazialità.
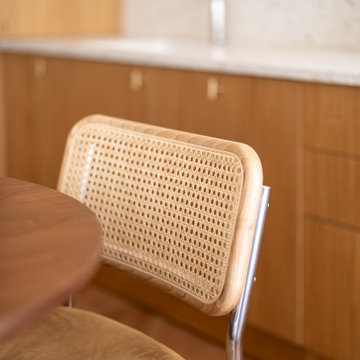
L’objectif de cette rénovation a été de réunir deux appartements distincts en un espace familial harmonieux. Notre avons dû redéfinir la configuration de cet ancien appartement niçois pour gagner en clarté. Aucune cloison n’a été épargnée.
L’ancien salon et l’ancienne chambre parentale ont été réunis pour créer un double séjour comprenant la cuisine dinatoire et le salon. La cuisine caractérisée par l’association du chêne et du Terrazzo a été organisée autour de la table à manger en noyer. Ce double séjour a été délimité par un parquet en chêne, posé en pointe de Hongrie. Pour y ajouter une touche de caractère, nos artisans staffeurs ont réalisé un travail remarquable sur les corniches ainsi que sur les cimaises pour y incorporer des miroirs.
Un peu à l’écart, l’ancien studio s’est transformé en chambre parentale comprenant un bureau dans la continuité du dressing, tous deux séparés visuellement par des tasseaux de bois. L’ancienne cuisine a été remplacée par une première chambre d’enfant, pensée autour du sport. Une seconde chambre d’enfant a été réalisée autour de l’univers des dinosaures.
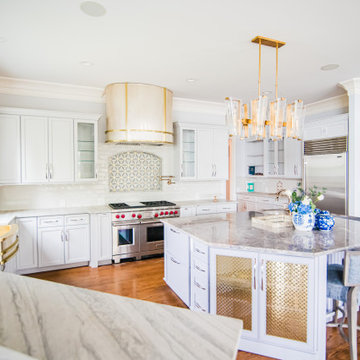
The renovation included new cabinet doors and drawer fronts (for a more modern style), new countertops, backsplash, fixtures, and paint. The island was wrapped in a modern scallop replacing the beadboard front.
Quartzite countertops provide a rich look, and the Quintana Collection apron front sink, prep sink and range hood all by by Thompson Traders became the jewelry of this kitchen. Lighting by Visual Comfort. Hardware by Armac Martin. Brizo plumbing fixtures.
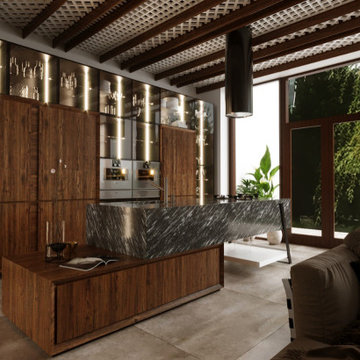
Таунхаус в одном из самых интересных КП подмосковья с удивительной философией. Интерьеры сливаются с двух сторон с экстерьером, благодаря панорамному остеклению. Нашей задачей было поддержать идею слияния с природой. Конечно же такое жилье выбирают для себя необыкновенные, интересные люди с богатой историей семьи и приключений. Каждое решение связано с приятным воспоминанием или любимым произведением.
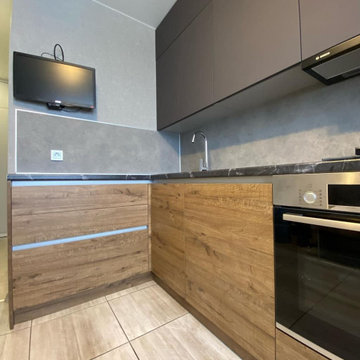
Получите современную и функциональную кухню с этой угловой кухней в насыщенном коричневом цвете. Благодаря шкафам среднего размера с гладким матовым и деревянным фасадом эта кухня предлагает достаточно места для хранения без ручек для чистого минималистского вида.
Kitchen with Pink Worktops and Purple Worktops Ideas and Designs
8
