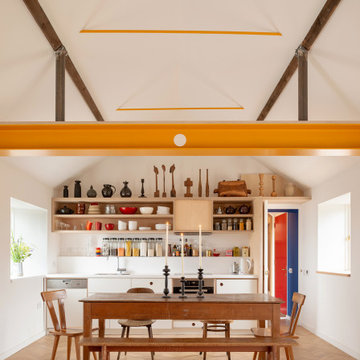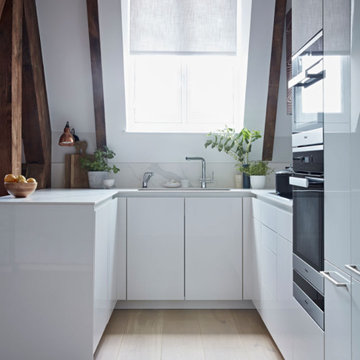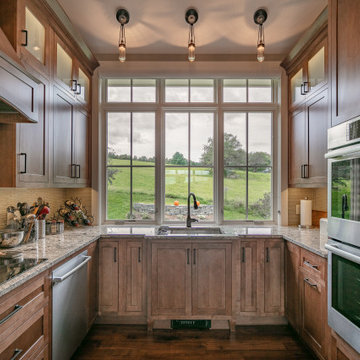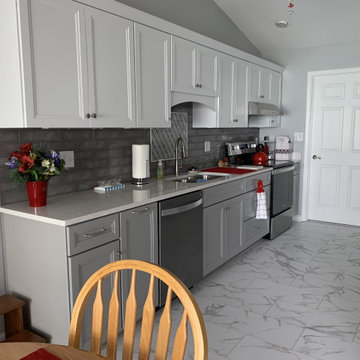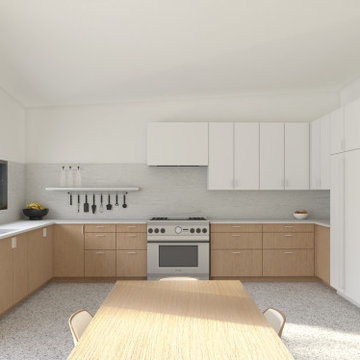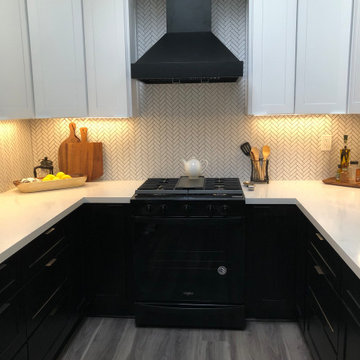Kitchen with No Island and a Vaulted Ceiling Ideas and Designs
Refine by:
Budget
Sort by:Popular Today
81 - 100 of 833 photos
Item 1 of 3
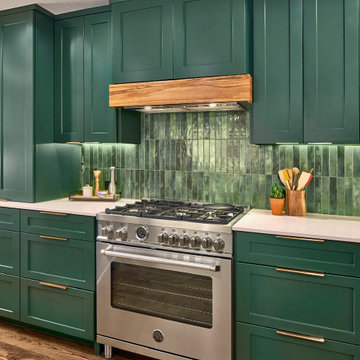
Custom built kitchen cabinets painted SW Dared Hunter Green, hardwood flooring. Kitchen countertop Caesarstone Frosty Carrina with eased edge. Recessed lighting,
Tile -Enamel Moss Field Tile, Oven- 36" Bertazzoni
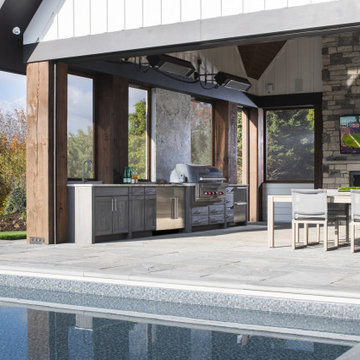
The space was designed to optimize functionality and maximize storage. Durable, climate-defying Naturekast Outdoor Cabinets were selected to ensure that cabinetry will look beautiful year after year – regardless of the weather.
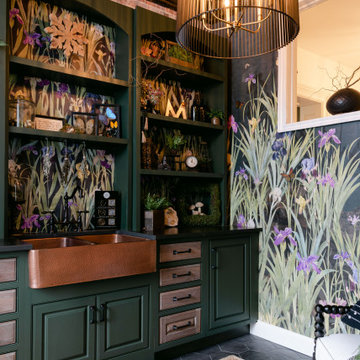
This was the 2023 Junior League Show house- I wanted this pantry because it was a perfect space to create a hybrid space where I could picture the Friar's bringing in the fresh veggies from the yard and a place where they used to prep for big gatherings. I wanted to honor the age of the home (1890's) and have colors and fixtures that would have been period appropriate. I also painted the ceiling with a copper dry brushing technique that would have been seen back then. My personal style is in this space, it is heavy and moody and I love bold wallpaper (this is a mural). I have lovingly called my style "swamp witch chic."
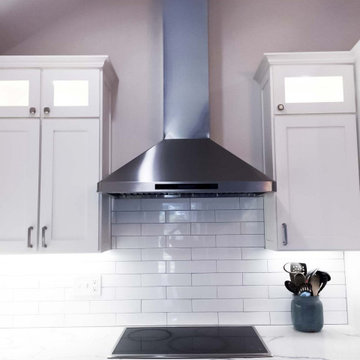
The PLFW 129E wall range hood is a sleek, modern range hood. With a thin, tapered design, this will surely impress your guests. The attractive LCD touch panel will catch people's attention – not to mention it's easy to use. On this panel, you can adjust your blower to four different speeds for the ultimate flexibility while cooking. The blower pulls a max of 900 CFM, which is great for frequent cooks. Two LED lights under the front of the hood keep your cooktop bright, helping you cook efficiently.
For more information on the PLFW 129E, click on the link below:
https://www.prolinerangehoods.com/catalogsearch/result/?q=plfw%20129E
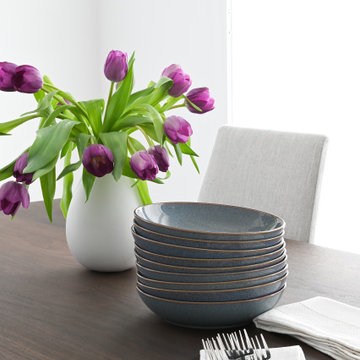
This 1990's home, located in North Vancouver's Lynn Valley neighbourhood, had high ceilings and a great open plan layout but the decor was straight out of the 90's complete with sponge painted walls in dark earth tones. The owners, a young professional couple, enlisted our help to take it from dated and dreary to modern and bright. We started by removing details like chair rails and crown mouldings, that did not suit the modern architectural lines of the home. We replaced the heavily worn wood floors with a new high end, light coloured, wood-look laminate that will withstand the wear and tear from their two energetic golden retrievers. Since the main living space is completely open plan it was important that we work with simple consistent finishes for a clean modern look. The all white kitchen features flat doors with minimal hardware and a solid surface marble-look countertop and backsplash. We modernized all of the lighting and updated the bathrooms and master bedroom as well. The only departure from our clean modern scheme is found in the dressing room where the client was looking for a more dressed up feminine feel but we kept a thread of grey consistent even in this more vivid colour scheme. This transformation, featuring the clients' gorgeous original artwork and new custom designed furnishings is admittedly one of our favourite projects to date!
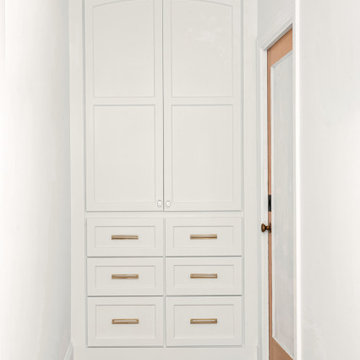
This condo remodel consisted of redoing the kitchen layout and design to maximize the small space, while adding built-in storage throughout the home for added functionality. The kitchen was inspired by art-deco design elements mixed with classic style. The white painted custom cabinetry against the darker granite and butcher block split top counters creates a multi-layer visual interest in this refreshed kitchen. The history of the condo was honored with elements like the parquet flooring, arched doorways, and picture crown molding. Specially curated apartment sized appliances were added to economize the space while still matching our clients style. In other areas of the home, unused small closets and shelving were replaced with custom built-ins that added need storage but also beautiful design elements, matching the rest of the remodel. The final result was a new space that modernized the home and added functionality for our clients, while respecting the previous historic design of the original condo.
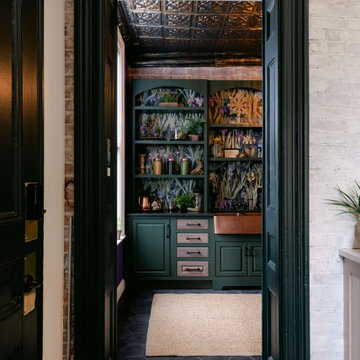
This was the 2023 Junior League Show house- I wanted this pantry because it was a perfect space to create a hybrid space where I could picture the Friar's bringing in the fresh veggies from the yard and a place where they used to prep for big gatherings. I wanted to honor the age of the home (1890's) and have colors and fixtures that would have been period appropriate. I also painted the ceiling with a copper dry brushing technique that would have been seen back then. My personal style is in this space, it is heavy and moody and I love bold wallpaper (this is a mural). I have lovingly called my style "swamp witch chic."
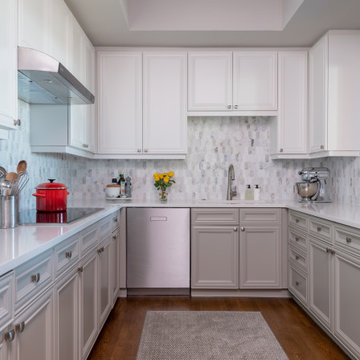
Newly relocated from Nashville, TN, this couple’s high-rise condo was completely renovated and furnished by our team with a central focus around their extensive art collection. Color and style were deeply influenced by the few pieces of furniture brought with them and we had a ball designing to bring out the best in those items. Classic finishes were chosen for kitchen and bathrooms, which will endure the test of time, while bolder, “personality” choices were made in other areas, such as the powder bath, guest bedroom, and study. Overall, this home boasts elegance and charm, reflecting the homeowners perfectly. Goal achieved: a place where they can live comfortably and enjoy entertaining their friends often!
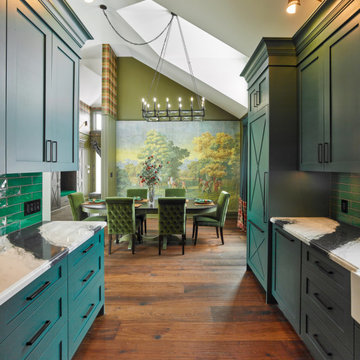
Rustic yet refined, this modern country retreat blends old and new in masterful ways, creating a fresh yet timeless experience. The structured, austere exterior gives way to an inviting interior. The palette of subdued greens, sunny yellows, and watery blues draws inspiration from nature. Whether in the upholstery or on the walls, trailing blooms lend a note of softness throughout. The dark teal kitchen receives an injection of light from a thoughtfully-appointed skylight; a dining room with vaulted ceilings and bead board walls add a rustic feel. The wall treatment continues through the main floor to the living room, highlighted by a large and inviting limestone fireplace that gives the relaxed room a note of grandeur. Turquoise subway tiles elevate the laundry room from utilitarian to charming. Flanked by large windows, the home is abound with natural vistas. Antlers, antique framed mirrors and plaid trim accentuates the high ceilings. Hand scraped wood flooring from Schotten & Hansen line the wide corridors and provide the ideal space for lounging.
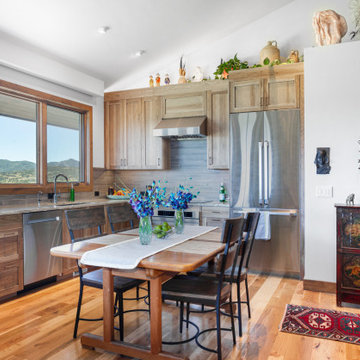
Tile –
Back Splash - Koshi Mk “DG” 12 x12 Mosaic in Kitchen
Counter Tops Bathrooms – Blue Savote Honed 2CM
Master Bathroom Tile - I Marmi Carrera hex
Tile for All Three Bathrooms - Crossville
Shades by Crossville
AV244 Mist honed 12x24-
Bench and shelves for Master In shower - Pental Quartz
Floors – In apartment
Mix of Hickory and white Oak
Mixed widths 4’ to 8’
Natural Finish
Kitchen – Granite Counter Top
Kitchen – White River from India 3CM, Custom counter tops with 1 ¼” polished edge detail, undermounted sink
Windows – Windsor Pinnacle series, Alum Clad Wood Windows, Bronze
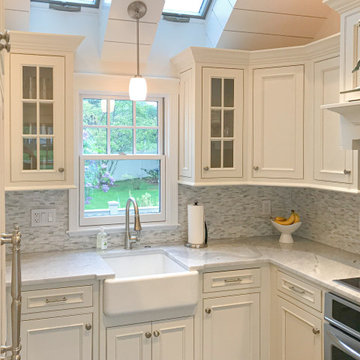
This small kitchen has so much character! The kitchen cabinets are Antique White on CRP-101728 door, while the pantry cabinets are Hearthstone Grey on the same door style. This customer worked with our designer to get the most of every inch of space. The moldings, cabinet feet, custom range hood and custom appliance panels all lend to the elegance and charm of this bright and functional kitchen space.
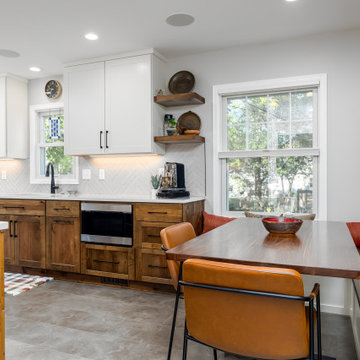
These clients requested a "homey" and earthy feel and design for their space. We decided to take inspiration from their gorgeous backyard and did a two-tone cabinetry look with stained alder shaker cabinets and white uppers to lighten and brighten. We did a large herringbone tile that offers a neutral yet warm color that coincides with the LVT floor with a richer undertone to hide all the things! And lastly, we opened up the space between the kitchen and breezy way for a comfortable place to entertain and we elevated their spaces to make everything feel larger.
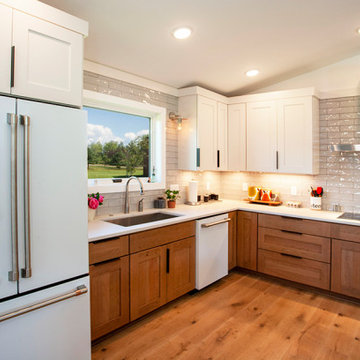
we were able to take a closed off existing kitchen and really open it up, so that it suited our clients lifestyle. Wow!
Kitchen with No Island and a Vaulted Ceiling Ideas and Designs
5
