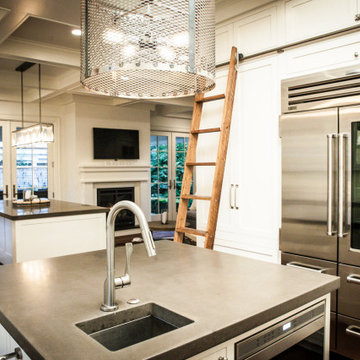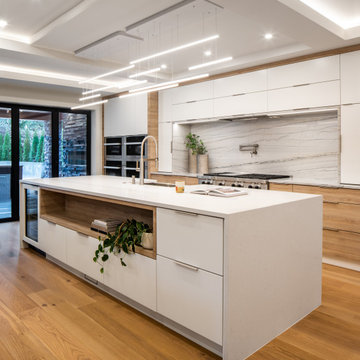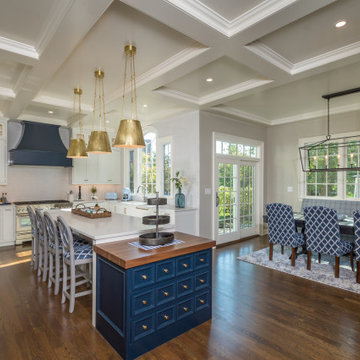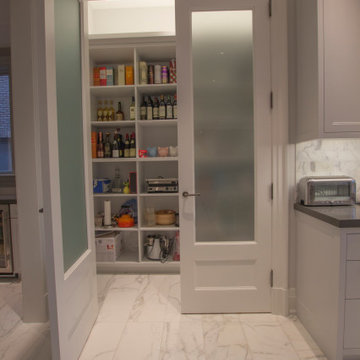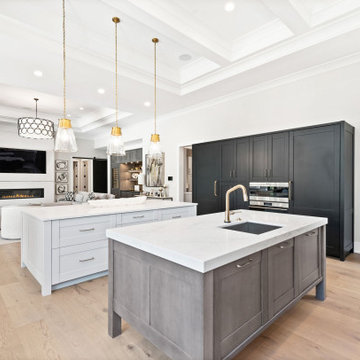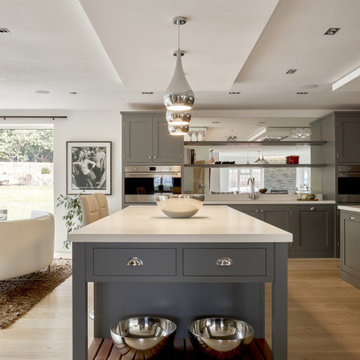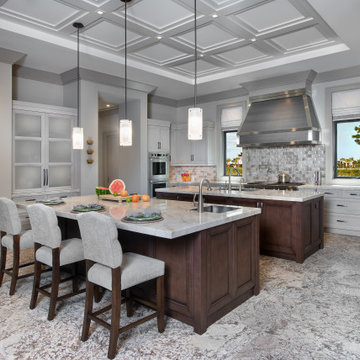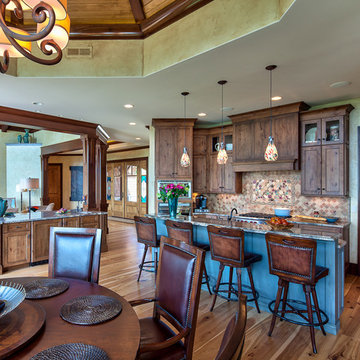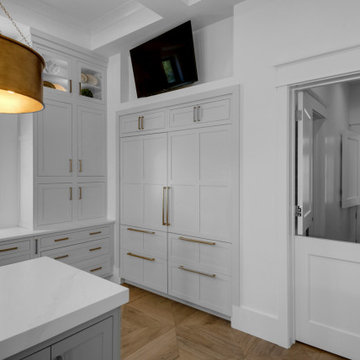Kitchen with Multiple Islands and a Coffered Ceiling Ideas and Designs
Refine by:
Budget
Sort by:Popular Today
121 - 140 of 515 photos
Item 1 of 3
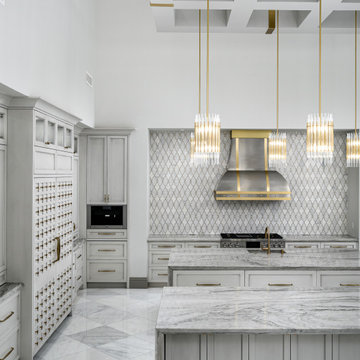
We love this kitchen's monochromatic style and design. Featuring custom vaulted ceilings, gold pendant lighting fixtures, custom backsplash, marble floor, and double islands.

Walls removed to enlarge kitchen and open into the family room . Windows from ceiling to countertop for more light. Coffered ceiling adds dimension. This modern white kitchen also features two islands and two large islands.
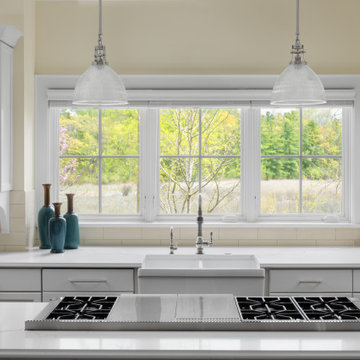
A young family sought their forever home where they would grow together and create lasting memories. Designing this custom home on a spacious 4.5-acre waterfront lot provided the perfect setting to create an openness with spaces where every member of the family could enjoy.
The primary goal was to maximize the lake views with separate special spaces for various uses and activities, yet with an open concept for connection between rooms. They wanted a home that would stand the test of time and grow with the family.
Traditional with a classic sensibility lead the design theme. A happy color palette of soft toned colors in blues, pinks, and turquoise - with a nod to lake living through patterns, and natural elements - provides a lived in and welcoming sense. It’s eclectic flair of polished sparkle finds balanced with rustic detailing that gives it a curated presentation with classic styling for the sense of a home that has always been there.
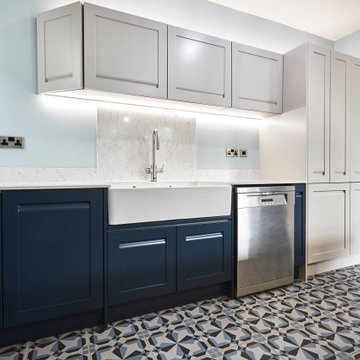
We love this space!
The client wanted to open up two rooms into one by taking out the dividing wall. This really opened up the space and created a real social space for the whole family.
The are lots f nice features within this design, the L shape island works perfectly in the space. The patterned floor and exposed brick work really give this design character.
Silestone Quartz Marble finish worktops, Sheraton Savoy Shaker handles-less kitchen.
Build work completed by NDW Build
Photos by Murat Ozkasim
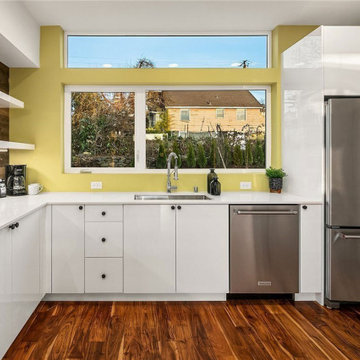
A U-shaped kitchen is designed to maximize the space and give enough room for comfortable movement. On the other hand, the open cabinetry adds up a minimalistic look for the whole kitchen area.
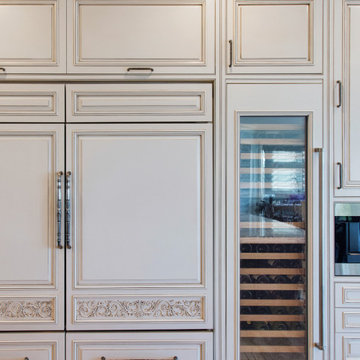
With a primary focus on harnessing the stunning view out towards the Hudson river, our client wanted to use tones and stains that would be highlighted through natural light. As a result, the pairing of light tones of white and blue helped create this sense of continuity that we were searching for. As well as the incorporation of two central islands, the choice in materiality helped create a strong sense of contrast.

This renovation transformed a dark cherry kitchen into an elegant space for cooking and entertaining. The working island features a prep sink and faces a Wolf 48” range and custom stainless steel hood with nickel strapping and rivet details. The eating island is differentiated by arched brackets and polished stainless steel boots on the elevated legs. A neutral, veined Quartzite for the islands and perimeter countertops was paired with a herringbone, ceramic tile backsplash, and rift oak textured cabinetry for style. Intelligent design features walnut drawer interiors and pull-out drawers for spices and condiments, along with another for lid storage. A water dispenser was expressly designed to be accessible yet hidden from view to offset the home’s well water system and was a favorite feature of the homeowner.
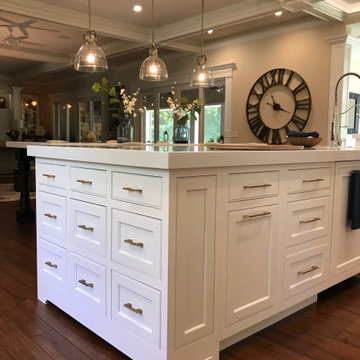
Custom built home enveloping one of a kind kitchen with many custom cabinets, beverage pantry, storage pantry, master bath, laundry room, guest baths.
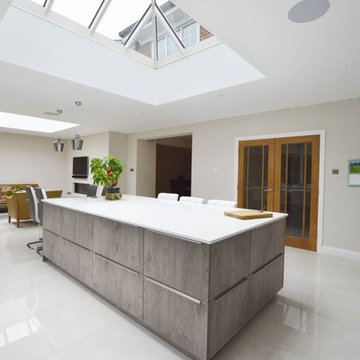
This project had an open plan kitchen extension. This is a German kitchen in a mix of Light Silk grey and Laminate Oak lava woodgrain with a sleek minimal stainless steel handle. This is teamed with White Storm quartz worktops, smoked grey mirror splash back and Siemens appliances.
This Kitchen design includes one of Kuhlmann's unique award winning systems. The multilevel corner drawer unit - This unit allows drawers to be accessed from both sides of the corner.
The island has both breakfast bar seating, and dropped table seating with a sleek glass leg to give the floating illusion. combing the two types of seating really worked for this family as they wanted this to be their main family room
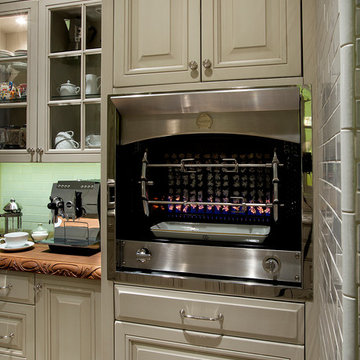
We love this custom kitchen's white kitchen cabinetry, the wood countertop, stainless steel appliances, and the white brick accent wall!
Kitchen with Multiple Islands and a Coffered Ceiling Ideas and Designs
7
