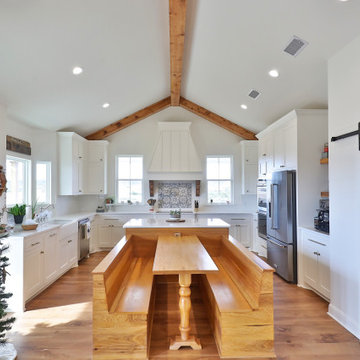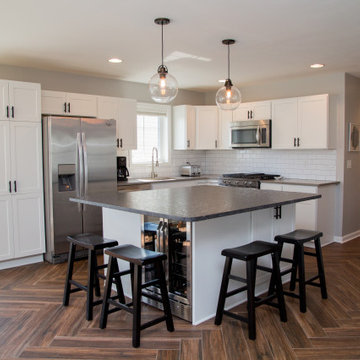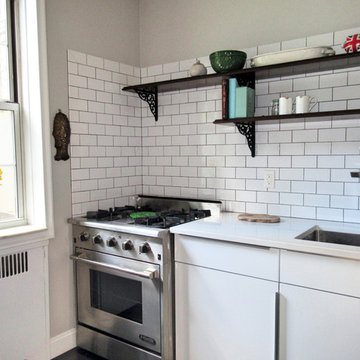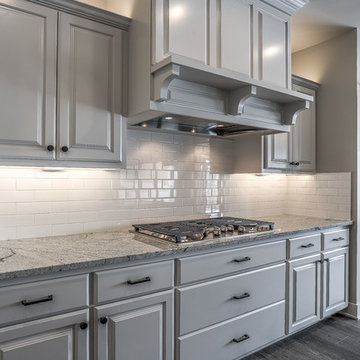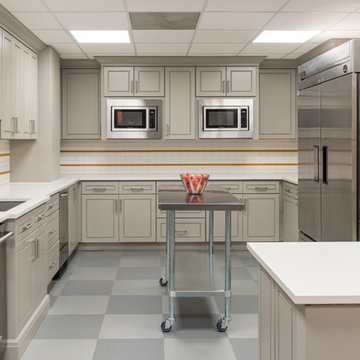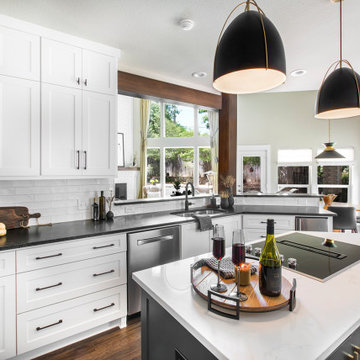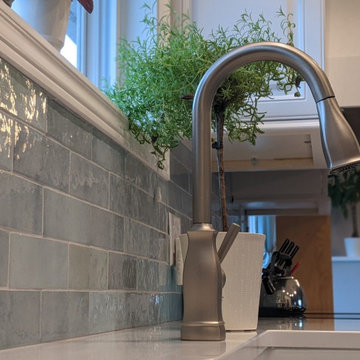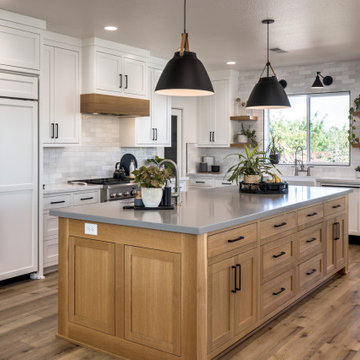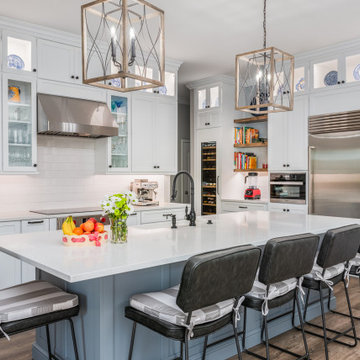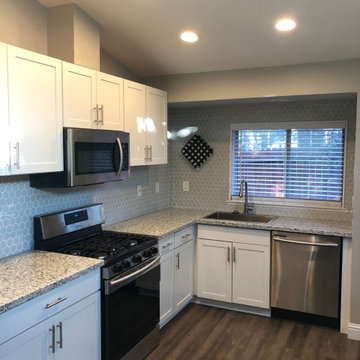Kitchen with Metro Tiled Splashback and Vinyl Flooring Ideas and Designs
Refine by:
Budget
Sort by:Popular Today
141 - 160 of 6,213 photos
Item 1 of 3
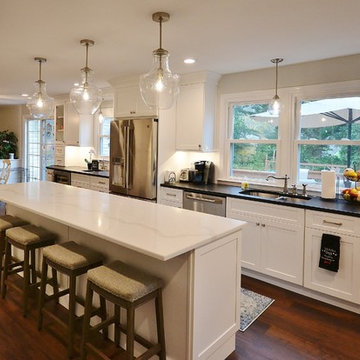
These clients needed a larger kitchen for their bustling family. We removed the wall separating the original kitchen and dining room. The kitchen was redesigned using all the new combined space. Casement picture windows were installed to the left and right of the new stainless chimney vent hood letting the natural light and beauty of the property shine in. A glass French door was installed between the new kitchen space and the front formal living room. Uptown chic ( Jazz Singer ) luxury vinyl floating floors were installed. New vinyl flooring looks just like real wood but is waterproof and holds up to a lot more abuse than real wood as well as being maintenance free and easy to clean. The cabinetry was designed using Fabuwood Cabinetry in the Galaxy Frost door style. Paired with the white subway tile backsplash and hood wall; this kitchen really looks bright and clean. By adding a boarder and using the same tiles as the backsplash just set in a different direction added some simple pop to the hood area tile feature. Black pearl granite countertops with a leathered finish top the perimeter cabinetry and MSI Calacatta Verona quartz looks awesome on the island cabinetry. Glass cabinetry doors, floating shelves, and all the other little accents really add to the final design of this space. Now this kitchen has the functionality, storage, and space this family needed and a great new look.
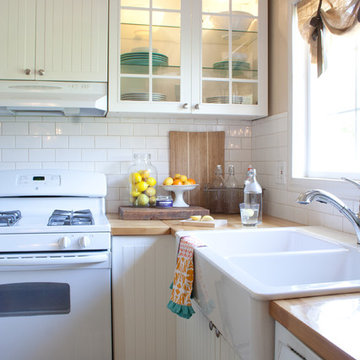
Completed on a small budget, this hard working kitchen refused to compromise on style. The upper and lower perimeter cabinets, sink and countertops are all from IKEA. The vintage schoolhouse pendant lights over the island were an eBay score, and the pendant over the sink is from Restoration Hardware. The BAKERY letters were made custom, and the vintage metal bar stools were an antique store find, as were many of the accessories used in this space. Oh, and in case you were wondering, that refrigerator was a DIY project compiled of nothing more than a circa 1970 fridge, beadboard, moulding, and some fencing hardware found at a local hardware store.
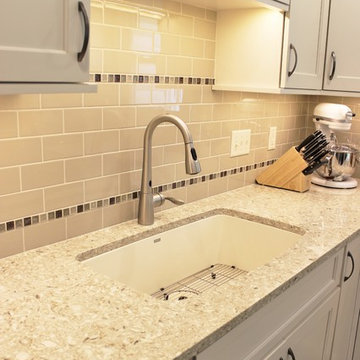
Painted "Pearl" cabinetry by Koch is paired with "Chakra Beige" Quartz tops and a neutral Luxury Vinyl Tile. Kitchen remodeled from start to finish by Village Home Stores.
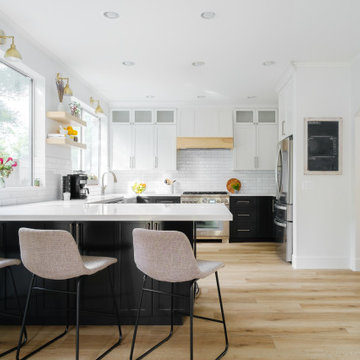
Black lowers and white uppers make for a crisp look in this farmhouse style kitchen. Wood touches on the hood and shelves add warmth. This client wanted a timeless look and updated features. Previous floor plan included a small island that was more in the way than functional.
Removing the island and adding a peninsula created a better work flow and more storage as well as seating for the family and a place for friends to gather.
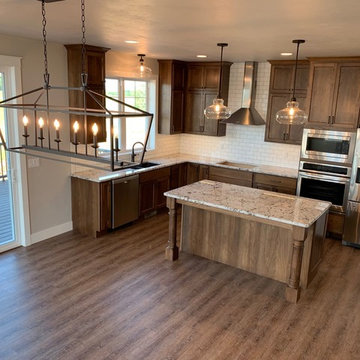
The open concept kitchen connects the dining and the great room. There are granite countertops, stained cabinets, and stainless steel appliances. The dining area also has a sliding door to the back patio.
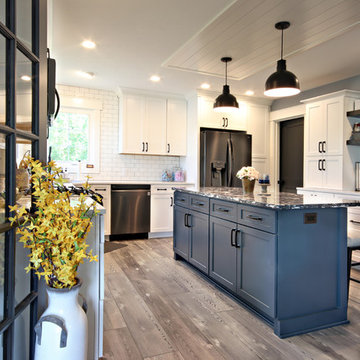
The island is Dura Supreme Cabinetry, Hudson door style, painted Maple in "Gale Force'.
Island top is Cambria Islington with a round over top only edge
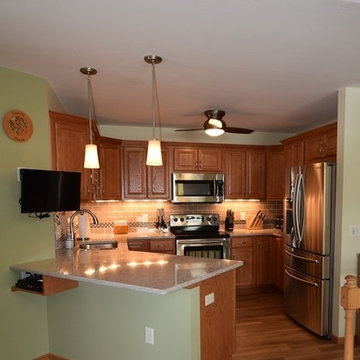
Beautiful transformation!
Sink was moved over, Island counter made one level, upgraded cabinets and added crown molding...perfect for entertaining!
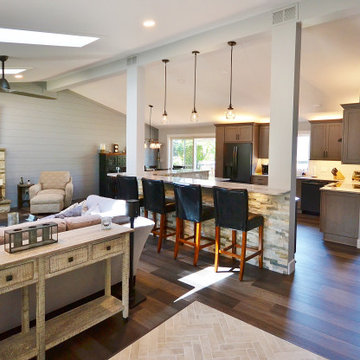
Awesome Norristown PA bi-level home remodel. We gutted the whole first level of this home down to the bare bones. We redesigned the space to an open floorplan. New structural framing, insulation, windows and doors, and all mechanicals were relocated and improved. Lighting! Lighting! Lighting! everywhere and it makes all the difference. Led lighting and smart switches were used for up lighting above cabinetry, task lighting under cabinetry, general room lighting, accent lighting under bar top, and all decorative fixtures as well. The kitchen was designed around a central island with elevated seating that is designed around the new structural columns required to open the whole area. Fabuwood cabinetry in Galaxy Horizon finish make up the perimeter cabinets accented by Galaxy Cobblestone finish used for the island cabinetry. Both cabinetry tones coordinate perfect with the new Luxury vinyl plank flooring in Uptown Chic Forever Friends. I’ve said it before and I’ll say it again, luxury vinyl is Awesome! It looks great its ultra durable and even water proof as well as less expensive than true hardwood. New stair treads, railings, and posts were installed stained to match by us; giving the steps new life. An accent wall of nickel gap boards was installed on the fireplace wall giving it some interest along with being a great clean look. The recessed niche behind the range, the dry stacked stone tile at the islands seating area, the new tile entry in a herringbone pattern just add to all the great details of this project. The New River White granite countertops are a show stopper as well; not only is it a beautiful stone the installation and seaming is excellent considering the pattern of the stone. I could go on forever we did so much. The clients were terrific and a pleasure to work with. I am glad we were able to be involved in making this dream come true.
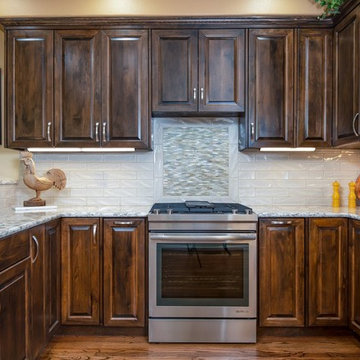
You can make small spaces beautiful and functional. This project was a custom design + build kitchen. We did everything (including stain and finish) in house. Some notable features are dark stained cabinets with raised panel doors, bar seating, handmade subway tile back splash, and decorative mosaic tile above the sink.
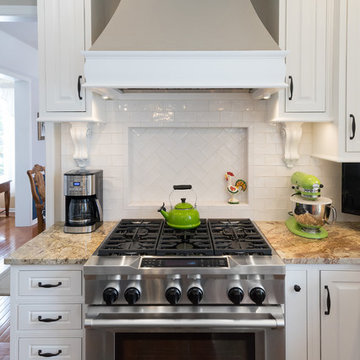
The painted white DuraSupreme kitchen cabinets create a bright backdrop for this traditional style kitchen design, accessorized with Top Knobs black finish hardware. This is beautifully highlighted by natural light through the Anderson windows, along with Uttermost pendant lights and Hafele undercabinet and in cabinet lighting. The stained island cabinetry and Apollo luxury vinyl flooring offer a warm contrast to the white perimeter cabinets. A Kohler white haven farmhouse sink fits in perfectly with this design, along with a Sigma faucet and Mountain Air switch. The design also includes a bar area with an undercounter beverage refrigerator and eye-catching Walker Zanger tile feature, plus Kitchenaid appliances and a Sharp microwave drawer. Granite countertops, a custom drywalled and painted Jay Rambo hood, Task Lighting powerstrips, and handmade white subway tile are among the features that set this kitchen apart. Photos by Linda McManus
Kitchen with Metro Tiled Splashback and Vinyl Flooring Ideas and Designs
8
