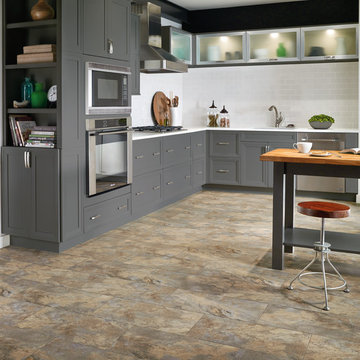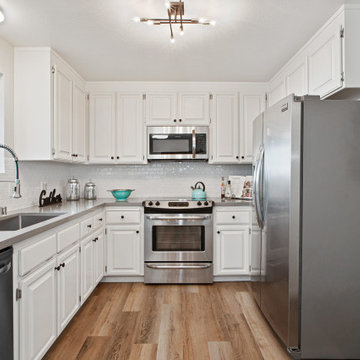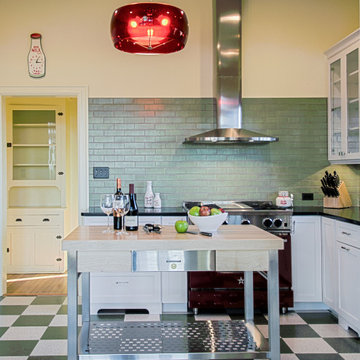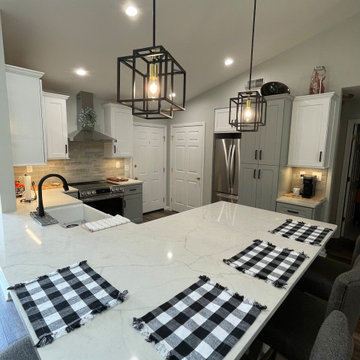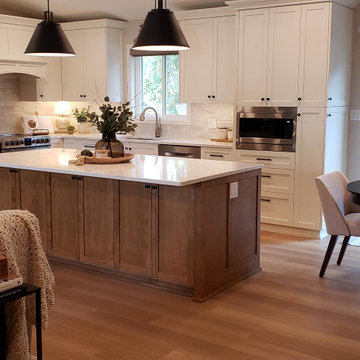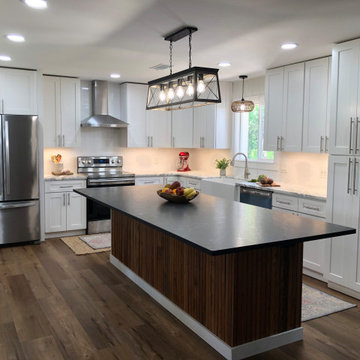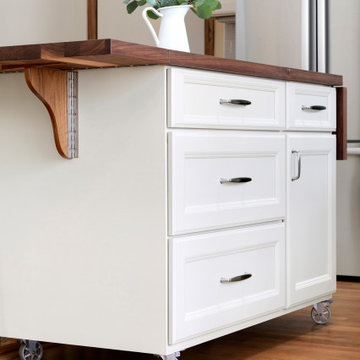Kitchen with Metro Tiled Splashback and Vinyl Flooring Ideas and Designs
Refine by:
Budget
Sort by:Popular Today
61 - 80 of 6,213 photos
Item 1 of 3
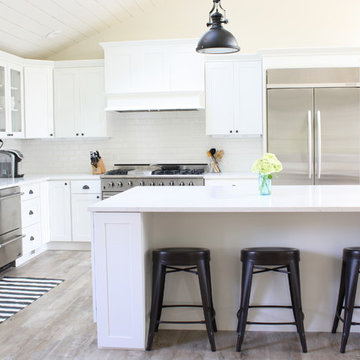
Oversized island with 36" white farmhouse sink. White planked ceiling that was vaulted during the remodel. Double drawer dishwasher. Quartz countertops in Pental Mister.
Ashley Carbonatto of DSP
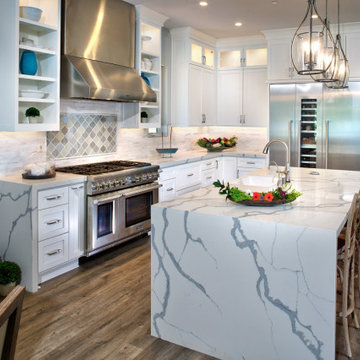
This new construction kitchen introduced elegant features including white and gray shaker style cabinets, waterfall edges, brushed nickel accents, stainless steel appliances,
and a wine column. The luxury vinyl flooring adds warmth to this elegantly designed kitchen.
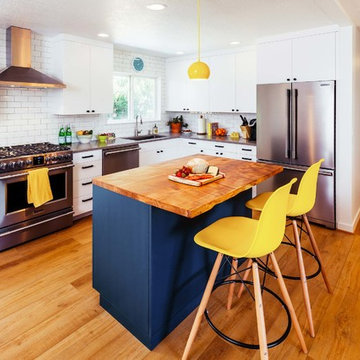
Split Level 1970 home of a young and active family of four. The main public spaces in this home were remodeled to create a fresh, clean look.
The Jack + Mare demo'd the kitchen and dining room down to studs and removed the wall between the kitchen/dining and living room to create an open concept space with a clean and fresh new kitchen and dining with ample storage. Now the family can all be together and enjoy one another's company even if mom or dad is busy in the kitchen prepping the next meal.
The custom white cabinets and the blue accent island (and walls) really give a nice clean and fun feel to the space. The island has a gorgeous local solid slab of wood on top. A local artisan salvaged and milled up the big leaf maple for this project. In fact, the tree was from the University of Portland's campus located right where the client once rode the bus to school when she was a child. So it's an extra special custom piece! (fun fact: there is a bullet lodged in the wood that is visible...we estimate it was shot into the tree 30-35 years ago!)
The 'public' spaces were given a brand new waterproof luxury vinyl wide plank tile. With 2 young daughters, a large golden retriever and elderly cat, the durable floor was a must.
project scope at quick glance:
- demo'd and rebuild kitchen and dining room.
- removed wall separating kitchen/dining and living room
- removed carpet and installed new flooring in public spaces
- removed stair carpet and gave fresh black and white paint
- painted all public spaces
- new hallway doorknob harware
- all new LED lighting (kitchen, dining, living room and hallway)
Jason Quigley Photography
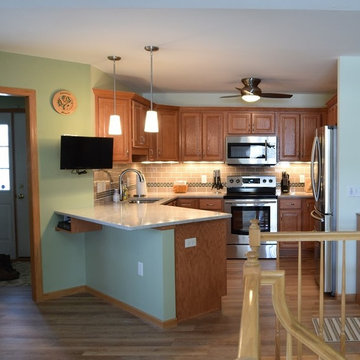
Beautiful transformation!
Sink was moved over, Island counter made one level, upgraded cabinets and added crown molding...perfect for entertaining!
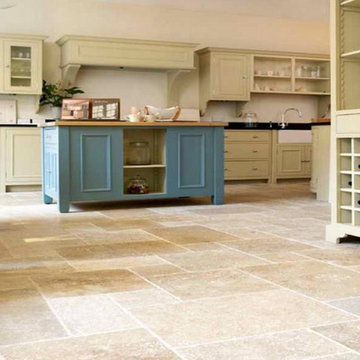
Tile flooring in a kitchen looks fabulous and is functional as well. But it can be hard to stand on for long periods of time and can be cold as well. Let Floor Coverings International show you some options that offer the look of tile without these disadvantages.
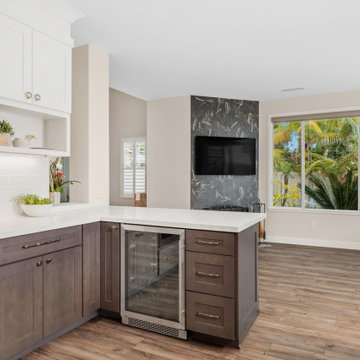
In this newly renovated kitchen, we laid LVP flooring in a warm color across the entire first floor to unify the spaces and enhance the open concept. The new kitchen cabinets in color Seal and White, go to the ceiling with a large crown and create a space that feels warm, inviting, and stylish. Although simple in color and shape, the white subway tile used in the backsplash created a picket fence pattern that gives the wall more dimension. For contrast and as an accent piece we decided to go for Seal for the wood hood in the back wall. For a more elevated look the hardware is antique gold.
The fireplace tile is ceramic made to look like a type of black marble with striking white and gold veining and is laid to the ceiling to elongate the wall. The room looks larger since we took down the left-side alcove wall that blocked the view into the living room. From the kitchen, we can get a peek into the powder room, where again we have gold, black and white accents to bring the rooms together.

Complete Kitchen remodel with an addition of a large island and storage seating in the dinning area. New Schrock cabinets, new appliances, subway tile backsplash and Luxury Vinyl Cortec Flooring replaced old laminate. Caesarstone Countertops and new lighting fixtures round out this amazing functional kitchen.
Photos by Shane Michaels

Cabinetry: Waypoint Living Spaces 650S Maple Truffle
Countertops: LG Viatera Aria
Backsplash: Florida Tile Streamline 4x16 Matte Buff
Grout Color: 928 Praline
Cabinet Hardware: Liberty Hardware Sophisticates - Satin Nickel
Kitchen Faucet: Moen Arbor SRS
Flooring: IVC US Embellish LVP - Highland Hickory 56932
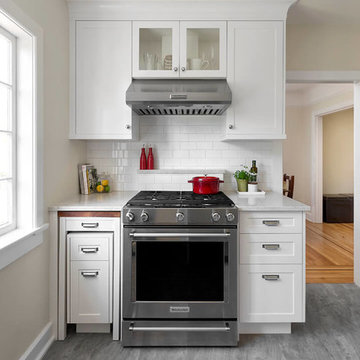
Classic Shaker Kitchen In A Small Space.
Design by Mari Kushino Design,
Cabinets by South Shore Cabinetry,
Photography by Tony Colangelo Photography.
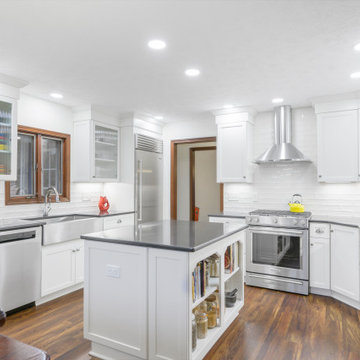
Took a 1980's kitchen and turned it into a beautiful updated, transitional kitchen with clean lines, bright and spacious, & much better usage of space
Kitchen with Metro Tiled Splashback and Vinyl Flooring Ideas and Designs
4
