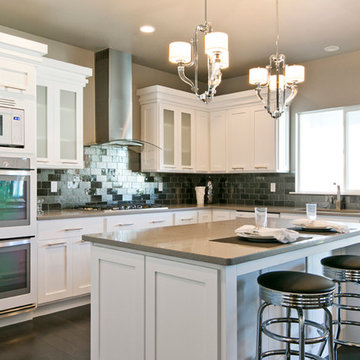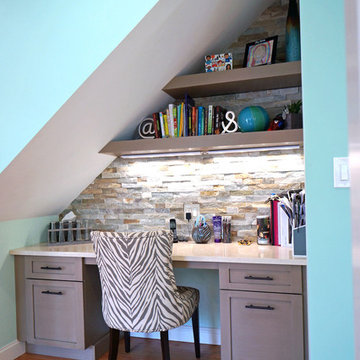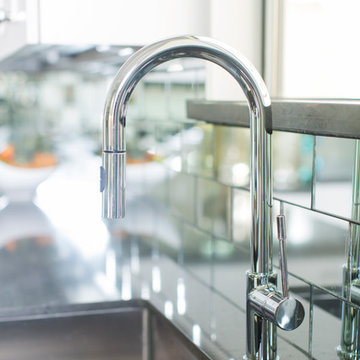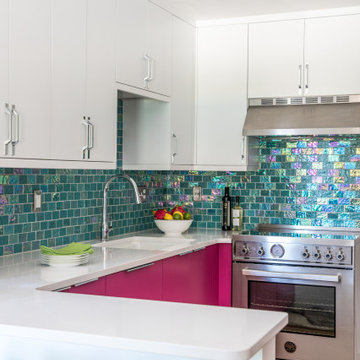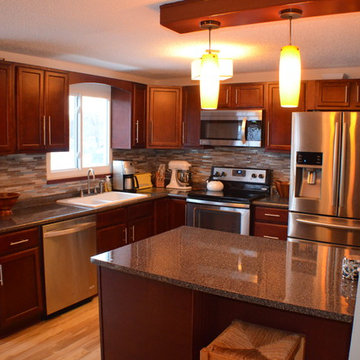Kitchen with Metallic Splashback and Glass Tiled Splashback Ideas and Designs
Refine by:
Budget
Sort by:Popular Today
41 - 60 of 2,407 photos
Item 1 of 3
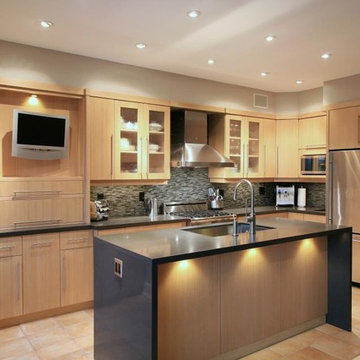
Full Kitchen from Patio Door
Counter Tops by Delsur Marble Inc.
Photo by Gary Chaplin
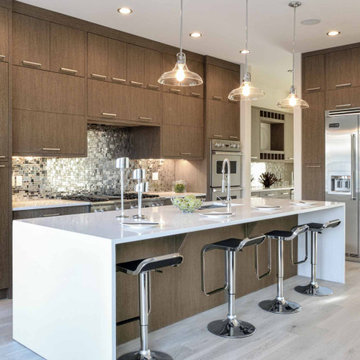
HPL (High-Pressure Laminate) Ghana Wenge LK064 slab doors and drawers with stacked cabinetry to the ceiling.
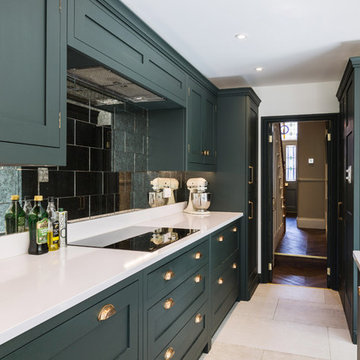
A stunning period property in the heart of London, the homeowners of this beautiful town house have created a stunning, boutique hotel vibe throughout, and Burlanes were commissioned to design and create a kitchen with charisma and rustic charm.
Handpainted in Farrow & Ball 'Studio Green', the Burlanes Hoyden cabinetry is handmade to fit the dimensions of the room exactly, complemented perfectly with Silestone worktops in 'Iconic White'.
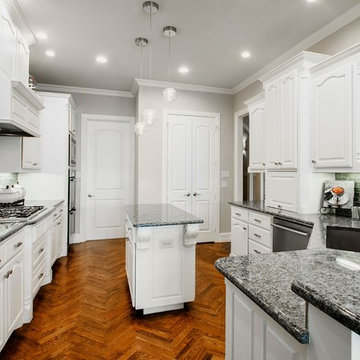
Our clients came to us after purchasing their new home, wanting to update a few things to make it “theirs.” They wanted to refresh the kitchen by simply changing the backsplash and installing a new chandelier. Our clients picked out super cool allen + roth Imperial City Subway tile backsplash that really changed the entire look of the kitchen. Three simple Tamill clear with black drizzle 7” glass pendants were hung above the kitchen island, where there was once a glitzy chandelier. They also opted for a gas stove, so, we removed the existing electric cooktop and installed a gas stove instead. A metallic gray Blanco Valea Silgranit low-divide undermount sink replaced the existing stainless sink, and we installed an Addison Arctic stainless kitchen faucet to finish it off. These simple changes made a huge difference in the appearance of this kitchen. Our clients are so pleased with the outcome.
Design/Remodel by Hatfield Builders & Remodelers | Photography by Versatile Imaging
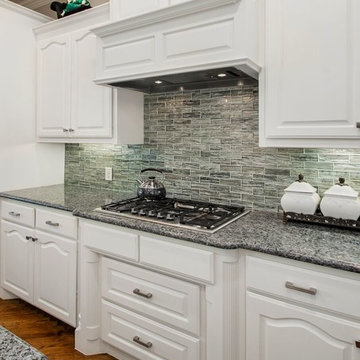
Our clients came to us after purchasing their new home, wanting to update a few things to make it “theirs.” They wanted to refresh the kitchen by simply changing the backsplash and installing a new chandelier. Our clients picked out super cool allen + roth Imperial City Subway tile backsplash that really changed the entire look of the kitchen. Three simple Tamill clear with black drizzle 7” glass pendants were hung above the kitchen island, where there was once a glitzy chandelier. They also opted for a gas stove, so, we removed the existing electric cooktop and installed a gas stove instead. A metallic gray Blanco Valea Silgranit low-divide undermount sink replaced the existing stainless sink, and we installed an Addison Arctic stainless kitchen faucet to finish it off. These simple changes made a huge difference in the appearance of this kitchen. Our clients are so pleased with the outcome.
Design/Remodel by Hatfield Builders & Remodelers | Photography by Versatile Imaging
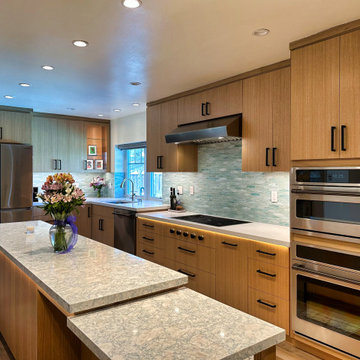
We opened up the kitchen to the dining room by taking down a wall and expanding the kitchen. We dramatically increased storage while making it more ergonomic for cooks of different heights with an Asian style aesthetic.
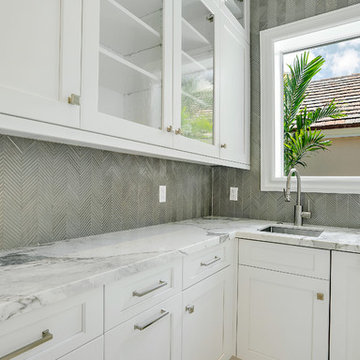
In this new construction luxury home, the butler's pantry is full of style and texture. Glass backsplash, marble counters, and custom cabinetry make this a butler's pantry with true style.
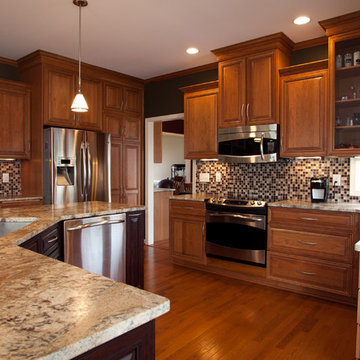
When they said “a picture speaks a thousand words”, they must have been referring to those shown here of the Toole family’s finished kitchen remodel. By updating & upgrading all of the kitchen’s features to an elegant state, they created a space where, not only will everyone want to congregate, but will never want to leave!
Although the general layout remained the same, each element of the kitchen was replaced by luxury. Where once stood white-washed cabinets with a matching island, you now find cherry wood with a darker stain on the island. The sophisticated mismatching of wood is tied together by the color pattern in the glass tile backsplash. The polished look of granite countertops is kicked up a notch with the new under-the-cabinet lighting, which is both a visual additive as well as functional for the work space. Bland looking vinyl flooring that blended into the rest of the kitchen was replaced by pre-finished hardwood flooring that provides a visual break between the floor & cabinets. All new stainless steel appliances are modern upgrades that tie nicely together with the brushed nickel cabinet hardware and plumbing fixtures.
One significant alteration to the kitchen’s design is the wall of cabinets surrounding the refrigerator. The home originally held a closet style double-door pantry. By shifting the refrigerator over several inches and adding ceiling-to-floor cabinets around it, the Toole’s were able to add quite a bit more storage space and an additional countertop. Through the doorway to the right, a wet bar was added for entertaining – complete with built-in wine bottle storage, an under-the-cabinet stemware rack, storage drawers and a wine chiller.
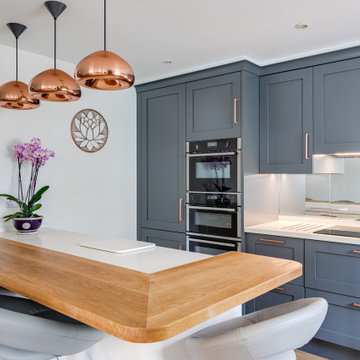
We’re delighted to be able to show this, our latest project in Welwyn Garden City.
More than ever, we need our homes to do so much. We want the kitchens functional and beautiful, the living areas comfortable yet practical with plenty of storage - and when it’s open plan living, like this one, we want the spaces to connect in a stylish and individual way. Choosing a supplier that creates hand built, bespoke cabinets and fitted furniture is the very best way to ensure all boxes are ticked!
In this project the kitchen and living areas have been hand built in a classic Shaker style which is sure to stand the test of time but with some lovely contemporary touches. The mirror splashback, in the kitchen, allows the natural light to bounce around the kitchen and the copper accents are bright and stylish and keep the whole look current. The pendants are from tom Dixon @tom_dixon11.
The cabinets are hand painted in F&B’s downpipe which is a favourite, and for good reason. It contrasts beautifully with their chalky Wimbourne White and, in an open plan living situation like this, it sets the kitchen area apart from living area.
At Planet we love combining two finishes. Here, the Corian worktop in Vanilla sits beautifully with the Solid oak Breakfast bar which in itself is great with a wooden floor.
The colours and finishes continue into the Living Room which unifies the whole look. The cupboards and shelving are painted in Wimbourne White with accents of the Downpipe on the back panels of the shelving. A drinks cabinet has become a popular addition to our projects, and no wonder! It’s a stylish and fun addition to the room. With doors closed it blends perfectly with the run of storage cupboards and open – no detail has been overlooked. It has integrated lighting and the worktop is the same Vanilla Corian as the kitchen. To complete the drinks cupboard a scalloped oak wine rack below has been hand built by our skilled craftsmen.
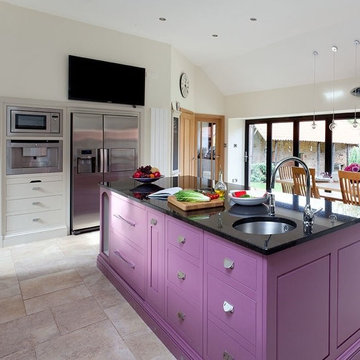
Traditional style kitchen with soft white cabinets complemented by a large Island painted in a plum coloured finish. The Island sink has a Quooker boiling tap while the American fridge freezer, Microwave and coffee machine are set into the wall.
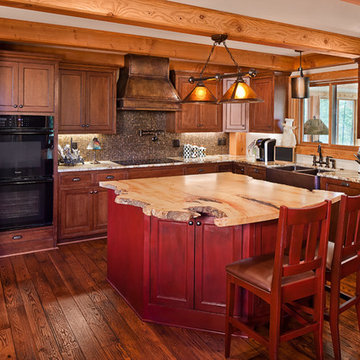
Timber beams extend over the kitchen, which includes a live edge wood slab as the island countertop.
Photo Credit: Lassiter Photography
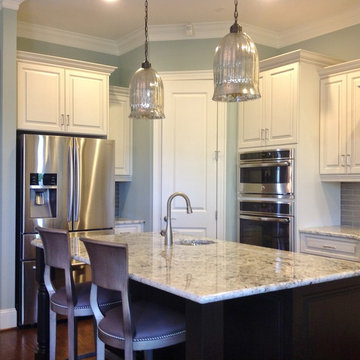
The use of the dark contrasting island gives this transitional kitchen a little edge. Combine that with the lovely above counter glass light fixtures and and nail head bar-stools for this finished look from Roberta r
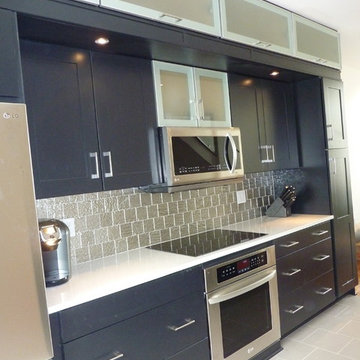
Modern kitchen with Wolf designer line cabinets, tile backsplash, granite counters, farmhouse stainless sink.

Like most high rises in the city, this kitchen was lacking in square footage. To give the illusion of more space, super white cabinetry from Grabill Cabinet Company and Arabascato quartzite countertops were installed. Perfect for entertaining, dual peninsulas comfortably provide seating for four people.
The multi-tiered ceiling provides both general task lighting & ambient cove lighting accentuating the architectural details in this kitchen. The Wolf induction cooktop and single oven, along with the Broan ventilation system, fit perfectly on limited available wall space.
Neutral arabesque glass backsplash tile was used on the wall behind the hood to create an eye-catching focal point.

The client requested a kitchen that would not only provide a great space to cook and enjoy family meals but one that would fit in with her unique design sense. An avid collector of contemporary art, she wanted something unexpected in her 100-year-old home in both color and finishes but still providing a great layout with improved lighting, storage, and superior cooking abilities. The existing kitchen was in a closed off space trapped between the family room and the living. If you were in the kitchen, you were isolated from the rest of the house. Making the kitchen an integrated part of the home was a paramount request.
Step one, remove the wall separating the kitchen from the other rooms in the home which allowed the new kitchen to become an integrated space instead of an isolation room for the cook. Next, we relocated the pantry access which was in the family room to the kitchen integrating a poorly used recess which had become a catch all area which did not provide any usable space for storage or working area. To add valuable function in the kitchen we began by capturing unused "cubbies", adding a walk-in pantry from the kitchen, increasing the storage lost to un-needed drop ceilings and bring light and design to the space with a new large awning window, improved lighting, and combining interesting finishes and colors to reflect the artistic attitude of the client.
A bathroom located above the kitchen had been leaking into the plaster ceiling for several years. That along with knob and tube wiring, rotted beams and a brick wall from the back of the fireplace in the adjacent living room all needed to be brought to code. The walls, ceiling and floors in this 100+ year old home were completely out of level and the room’s foot print could not be increased.
The choice of a Sub-Zero wolf product is a standard in my kitchen designs. The quality of the product, its manufacturing and commitment to food preservation is the reason I specify Sub Zero Wolf. For the cook top, the integrated line of the contemporary cooktop and the signature red knobs against the navy blue of the cabinets added to the design vibe of the kitchen. The cooking performance and the large continuous grate on the cooktop makes it an obvious choice for a cook looking for a great cook top with professional results in a more streamlined profile. We selected a Sharp microwave drawer for the island, an XO wine refrigerator, Bosch dishwasher and Kitchen Aid double convection wall ovens to round out the appliance package.
A recess created by the fireplace was outfitted with a cabinet which now holds small appliances within easy reach of my very petite client. Natural maple accents were used inside all the wall cabinets and repeated on the front of the hood and for the sliding door appliance cabinet and the floating shelves. This allows a brighter interior for the painted cabinets instead of the traditional same interior as exterior finish choice. The was an amazing transformation from the old to the new.
The final touches are the honey bronze hardware from Top Knobs, Mitzi pendants from Hudson Valley Lighting group,
a fabulous faucet from Brizo. To eliminate the old freestanding bottled water cooler, we specified a matching water filter faucet.
Kitchen with Metallic Splashback and Glass Tiled Splashback Ideas and Designs
3
