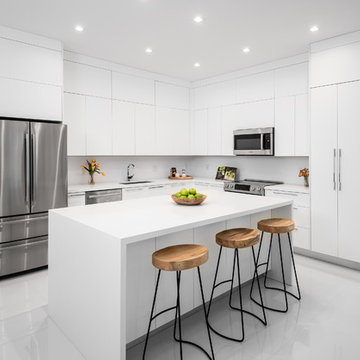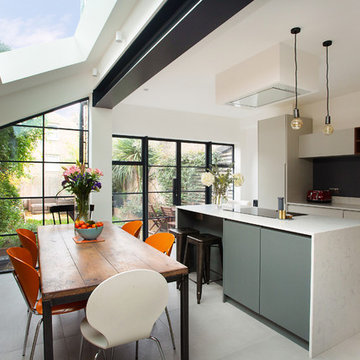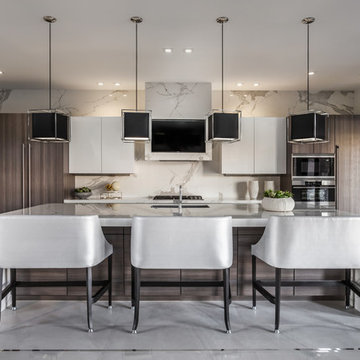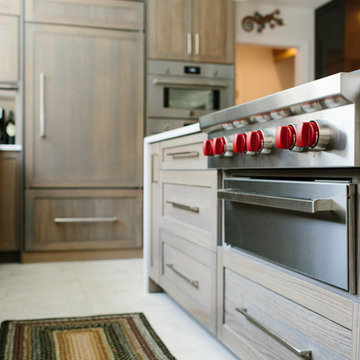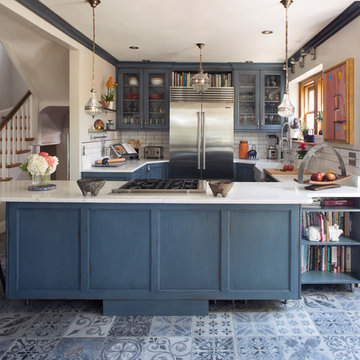Kitchen with Lino Flooring and Ceramic Flooring Ideas and Designs
Refine by:
Budget
Sort by:Popular Today
81 - 100 of 114,203 photos
Item 1 of 3

Photo Credit - Darin Holiday w/ Electric Films
Designer white custom inset kitchen cabinets
Select walnut island
Kitchen remodel
Kitchen design: Brandon Fitzmorris w/ Greenbrook Design - Shelby, NC

new kitchen remodel just got done, gray tile, custom white flat-panel kitchen cabinets, Vadara Calacata white quartz countertop with custom 9 feet Island , panel-ready custom cabinet for the fridge, new construction window, LED lights..

This 1901-built bungalow in the Longfellow neighborhood of South Minneapolis was ready for a new functional kitchen. The homeowners love Scandinavian design, so the new space melds the bungalow home with Scandinavian design influences.
A wall was removed between the existing kitchen and old breakfast nook for an expanded kitchen footprint.
Marmoleum modular tile floor was installed in a custom pattern, as well as new windows throughout. New Crystal Cabinetry natural alder cabinets pair nicely with the Cambria quartz countertops in the Torquay design, and the new simple stacked ceramic backsplash.
All new electrical and LED lighting throughout, along with windows on three walls create a wonderfully bright space.
Sleek, stainless steel appliances were installed, including a Bosch induction cooktop.
Storage components were included, like custom cabinet pull-outs, corner cabinet pull-out, spice racks, and floating shelves.
One of our favorite features is the movable island on wheels that can be placed in the center of the room for serving and prep, OR it can pocket next to the southwest window for a cozy eat-in space to enjoy coffee and tea.
Overall, the new space is simple, clean and cheerful. Minimal clean lines and natural materials are great in a Minnesotan home.
Designed by: Emily Blonigen.
See full details, including before photos at https://www.castlebri.com/kitchens/project-3408-1/

This Nexus/ Slate with black glaze painted door was just what the doctor ordered for this client. Loaded with easy to use customer convenient items like trash can rollout, dovetail rollout drawers, pot and pan drawers, tiered cutlery divider, and more. Then finished was selected based on the tops BELVEDERE granite 3cm. With ceramic woodgrain floors and white high gloss beveled subway tile.
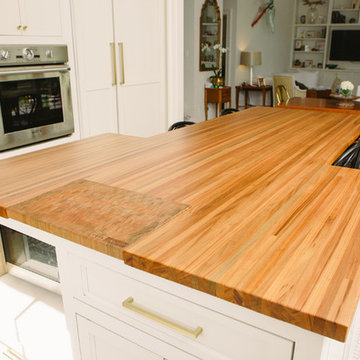
Featuring hand turned legs and an integrated, inset end grain sinker cypress cutting board.
Photos by Jason Kruppe

The goal of the project was to create a more functional kitchen, but to remodel with an eco-friendly approach. To minimize the waste going into the landfill, all the old cabinetry and appliances were donated, and the kitchen floor was kept intact because it was in great condition. The challenge was to design the kitchen around the existing floor and the natural soapstone the client fell in love with. The clients continued with the sustainable theme throughout the room with the new materials chosen: The back splash tiles are eco-friendly and hand-made in the USA.. The custom range hood was a beautiful addition to the kitchen. We maximized the counter space around the custom sink by extending the integral drain board above the dishwasher to create more prep space. In the adjacent laundry room, we continued the same color scheme to create a custom wall of cabinets to incorporate a hidden laundry shoot, and dog area. We also added storage around the washer and dryer including two different types of hanging for drying purposes.
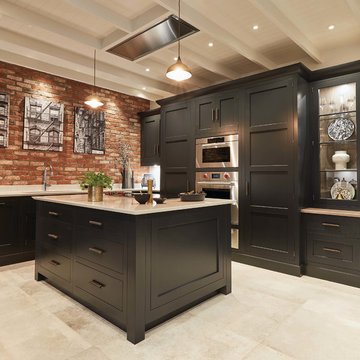
The raw exposed brick contrasts with the beautifully made cabinetry to create a warm look to this kitchen, a perfect place to entertain family and friends. The wire scroll handle in burnished brass with matching hinges is the final flourish that perfects the design.
The Kavanagh has a stunning central showpiece in its island. Well-considered and full of practical details, the island features impeccable carpentry with high-end appliances and ample storage. The shark tooth edge worktop in Lapitec (REG) Arabescato Michelangelo is in stunning relief to the dark nightshade finish of the cabinets.
Whether you treat cooking as an art form or as a necessary evil, the integrated Pro Appliances will help you to make the most of your kitchen. The Kavanagh includes’ Wolf M Series Professional Single Oven, Wolf Transitional Induction Hob, Miele Integrated Dishwasher and a Sub-Zero Integrated Wine Fridge.
Kitchen with Lino Flooring and Ceramic Flooring Ideas and Designs
5

