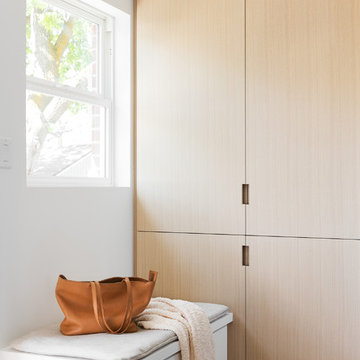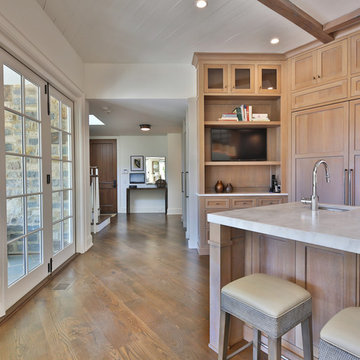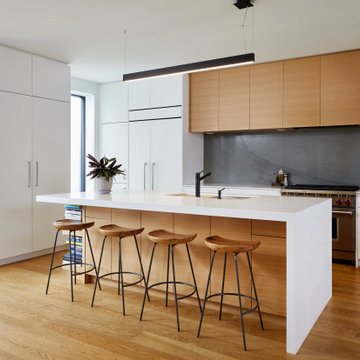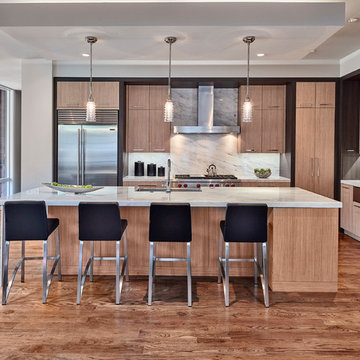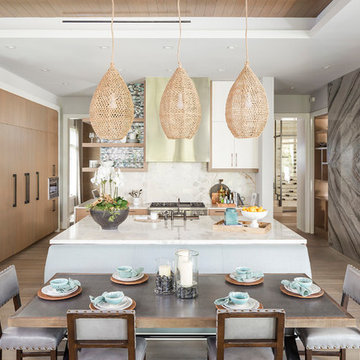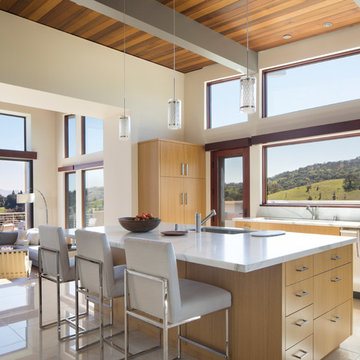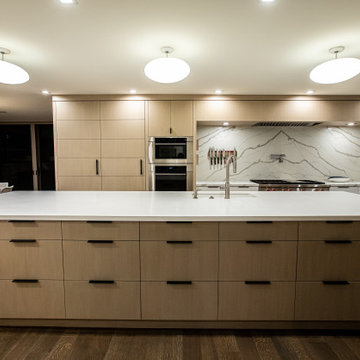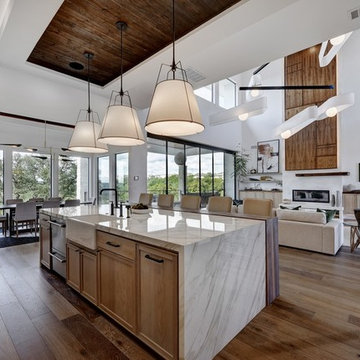Kitchen with Light Wood Cabinets and Marble Splashback Ideas and Designs
Refine by:
Budget
Sort by:Popular Today
161 - 180 of 2,043 photos
Item 1 of 3
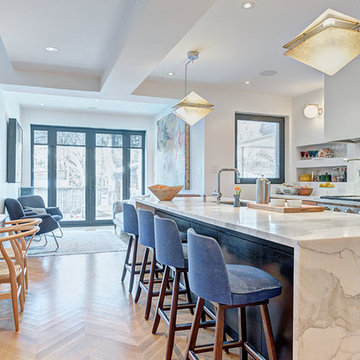
Gorgeous Kitchen with chevron hardwood flooring, and light wood cabinetry. Vaulted ceiling in dining room with large black windows.

We love this custom kitchen featuring a brick ceiling, wood floors, and white kitchen cabinets we adore!
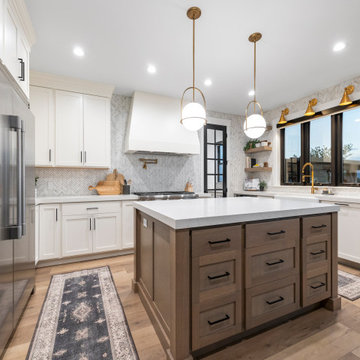
Building a 7,000-square-foot dream home is no small feat. This young family hired us to design all of the cabinetry and custom built-ins throughout the home, to provide a fun new color scheme, and to design a kitchen that was totally functional for their family and guests.
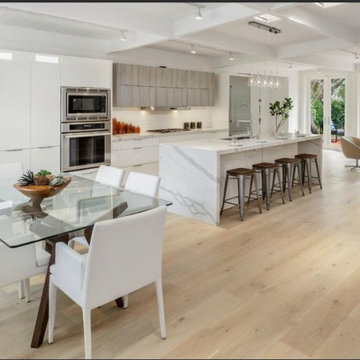
Adorned with exquisite BauBox cabinets, this stunning kitchen showcases flat-panel plank ash cabinets featuring touch latches for a refined finish, mixed with luxurious lo-glo white cabinets are impeccably adorned with a combination of touch latch doors and drawers, culminating in a design of unparalleled elegance accentuated by minimalist nickel handles.
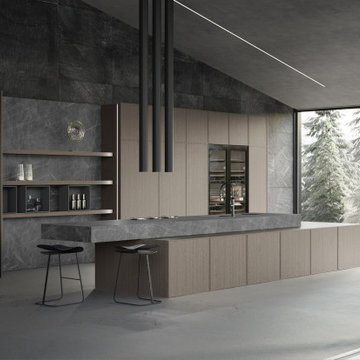
The kitchen finds its greatest expression in the island. Its spaciousness makes it appear majestic, and the overhanging top emphasises its architectural strength. The thick Dekton® top accommodates the integrated sink and Pitt Fire burners, and ends with the breakfast bar. The large tubular hood in painted steel corresponds exactly to the burners and emphasises the vertical lines of the ceiling.
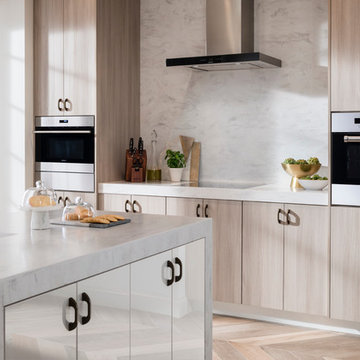
Door Styles: Metropolis Door in Silver Elm Vertical and South Beach Door in Powder
Photographer: The ShadowLight Group
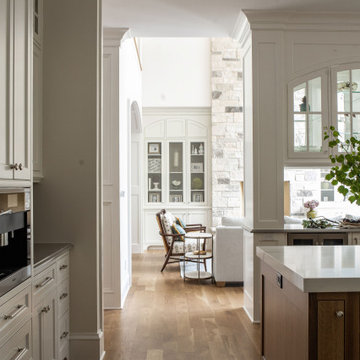
A true grand haven custom build for a family of five. Their desire for a retreat and openness to creative use of color lends a uniqueness to this traditional cape-cod style home. White oak flooring set the stage for custom cabinetry throughout.
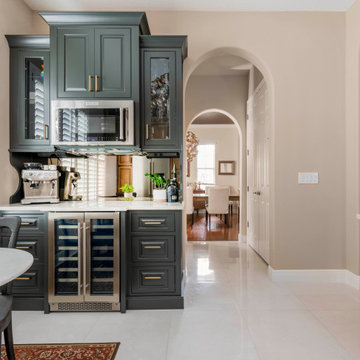
The original kitchen in this Baldwin Park had a lot of potential for a design upgrade. We designed the new cabinetry to take advantage of the high ceiling and we staggered the cabinetry's depth to add visual appeal and make the kitchen appear larger. We also captured the space between the refrigerator and the wall to add a pull-out pantry, making the most of every square inch.
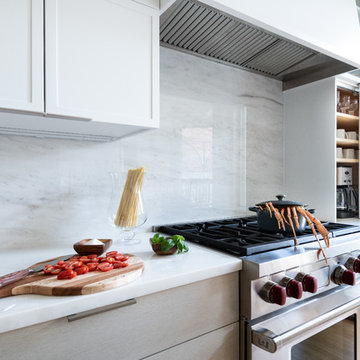
This Shoot was on behalf of Jennifer Gilmer from Jennifer Gilmer Kitchen & Bath, Jennifer gave us the green light to be creative and a little daring in this shoot. The space has natural light flowing in to the kitchen, this made the shoot a lot of fun and the freedom gave us these great angles and props.
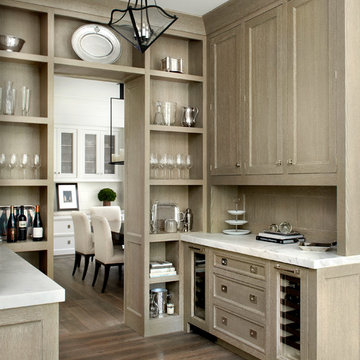
Gracious and timeless, this coordinating butler’s pantry and open dining room featuring a custom hood surround are the heart of this stunning home. O'Brien Harris Cabinetry in Chicago worked on this custom home for the builders of Tiburon Homes as their personal residence. The biggest challenge/opportunity of this kitchen was the size and openness of the space. We created natural functions in the large space, dividing it into four main areas: casual dining, butler’s pantry, serving station, and main kitchen. The division was achieved through a variety of cabinet and finish styles, yet the space still feels cohesive, quiet, and organized.
The finish is Oxford rift and quartered oak and with a soft ceruse, a favorite in the O’Brien Harris library. The cabinetry has integrated hardware—campaign-style pulls on the drawers give it a furniture feel. In the kitchen, a finishing touch is oak banding around the cooktop and range cabinetry and refrigeration units. We integrated the oak finish into the island and raised it up to feel lighter, adding polished stainless-steel cuffs to the legs. obrienharris.com
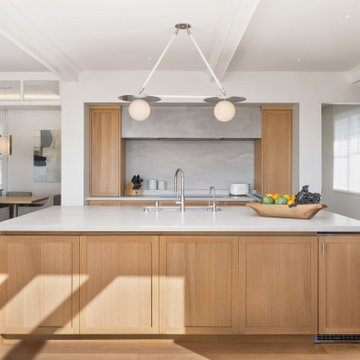
This power couple and their two young children adore beach life and spending time with family and friends. As repeat clients, they tasked us with an extensive remodel of their home’s top floor and a partial remodel of the lower level. From concept to installation, we incorporated their tastes and their home’s strong architectural style into a marriage of East Coast and West Coast style.
On the upper level, we designed a new layout with a spacious kitchen, dining room, and butler's pantry. Custom-designed transom windows add the characteristic Cape Cod vibe while white oak, quartzite waterfall countertops, and modern furnishings bring in relaxed, California freshness. Last but not least, bespoke transitional lighting becomes the gem of this captivating home.
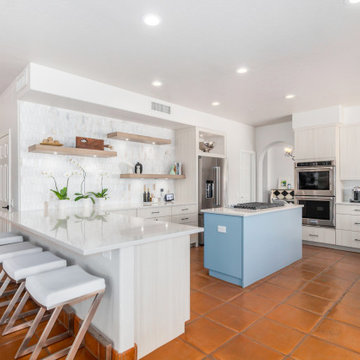
Our Aire Libre project transformed from a dark outdated kitchen into a beautiful modern zen kitchen. Since the floor ended up staying, we picked out the finishes to help create and compliment a brighter, more relaxed feel. For the cabinetry, we used a light colored TFL on the perimeter and painted blue cabinetry with flat panel doors for the island. For the island, we flipped the cooktop around in order to have a better view of the pool. We used two different shapes – a picket on the wall with the floating shelves & a subway on the other walls. For hardware, we went with a sleek black pull on the perimeter base, fun half-moon pulls on the uppers, & acrylic pulls with a touch of gold for the island.
Kitchen with Light Wood Cabinets and Marble Splashback Ideas and Designs
9
