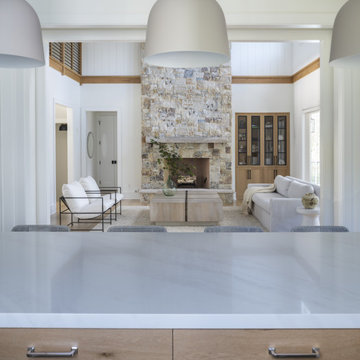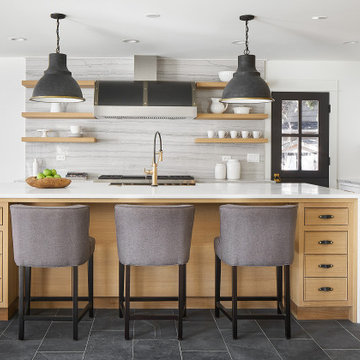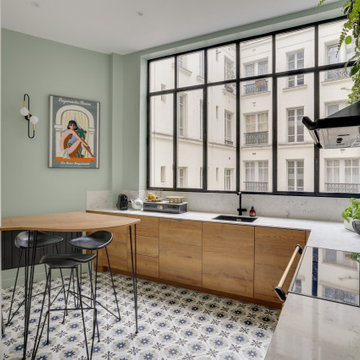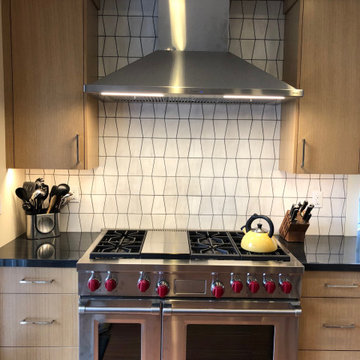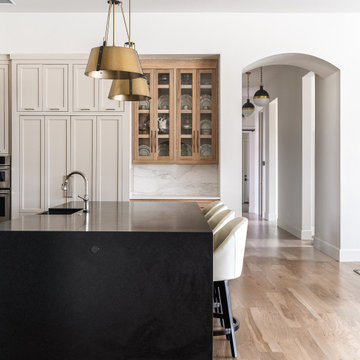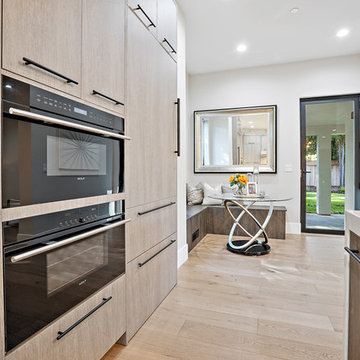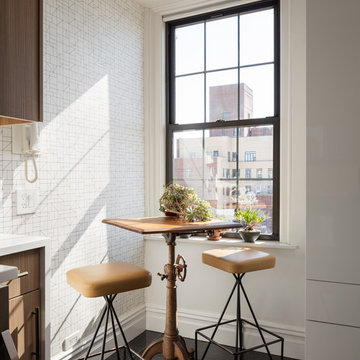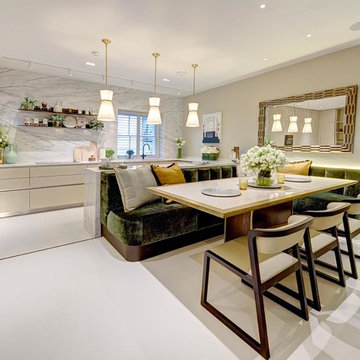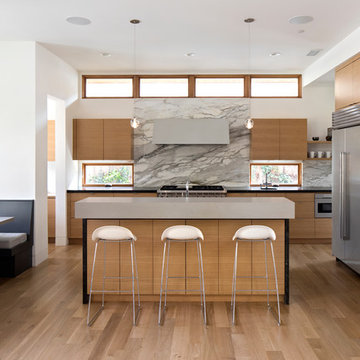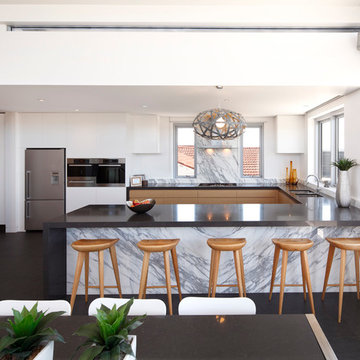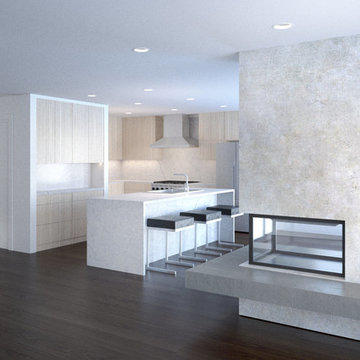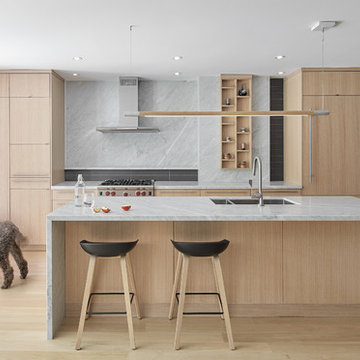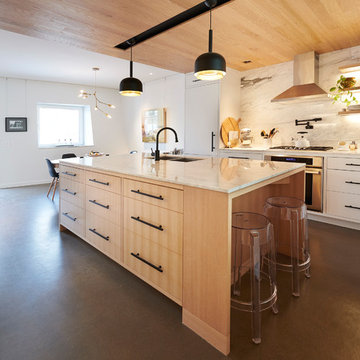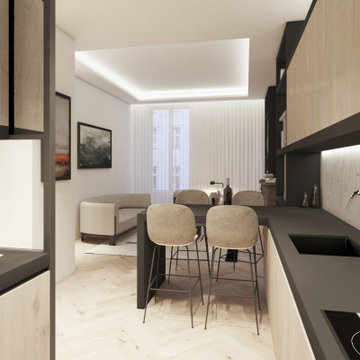Kitchen with Light Wood Cabinets and Marble Splashback Ideas and Designs
Refine by:
Budget
Sort by:Popular Today
101 - 120 of 2,043 photos
Item 1 of 3
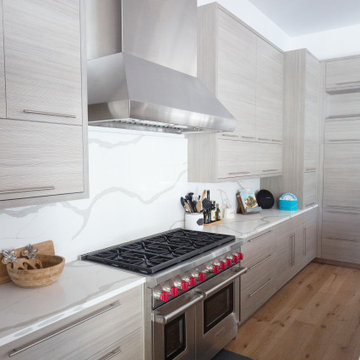
Project Number: M1041
Design/Manufacturer/Installer: Marquis Fine Cabinetry
Collection: Milano
Finishes: Bianco Lucido, Fantasia
Features: Under Cabinet Lighting, Aluminum Toe Kick, Adjustable Legs/Soft Close (Standard)
Cabinet/Drawer Extra Options: Large Walnut Peg System Pull, Cutlery Tray, Utility Tray, Knife Block Insert, Spice Rack Tray, Trash Bay Pullout
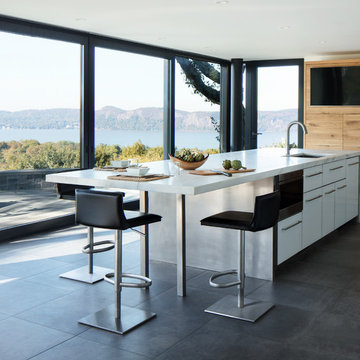
AWARD WINNING KITCHEN. 2018 Westchester Home Design Awards Best Modern Kitchen. A tremendous view of Hudson River inspired this family to purchase and gut renovate the colonial home into an organic modern design with floor to ceiling windows.
Cabinetry by Studio Dearborn/Schrocks of Walnut Creek in character oak and backpainted glass; WOlf range; Subzero refrigeration; custom hood, Rangecraft; marble countertops; Emtek hardware. Photos, Tim Lenz. Architecture, Stoll and Stoll.

We are in New York City, in a wonderful vintage apartment in the luxury Upper East Side district, overlooking Central Park. New York designer Julie Hillman, in collaboration with Peter Pennoyer Architects, designed a kitchen with professional performance that was perfectly integrated with the home’s eclectic furnishing full of precious vintage details.
In this elegant project, Officine Gullo created the kitchen and its furnishings by applying custom solutions
that allowed the designers to meet the needs and wishes of the client. In fact, the kitchen was designed to
be experienced in everyday life, as Julie Hillman tells us:
“We wanted a space that could act as a kitchen but could visually appear as a room. The challenge was
to separate the professional kitchen from the family space, but at the same time make it practical and in
tune with the rest of the environment.”
In the environment thus designed, the cooking area plays a prominent role, and Officine Gullo’s OG
Professional stove is the protagonist. It is a professional high-tech cooking unit extremely functional and
extremely versatile, offering multiple cooking methods thanks to its large dimensions that allow the
preparation of dishes even for several guests. The two ovens available, one static and one ventilated, allow
simultaneous cooking, while the hob is equipped with maxi burners and a ribbed frytop.
A custom-made hood, with metal frame, glass panels and LED lights, was manufactured by Officine
Gullo and installed above the cooking area. Custom wall cabinets and under-top drawers complete the
furnishings with matching design.
The large window illuminates the sink with marble top, hosting also the dishwasher. The central island
is dedicated to washing as well. Made of wood and marble, in addition to the integrated sink, it features
drawers, some of which are refrigerated.
Julie commented on the choice of materials and finishes, saying:
“I love unusual combinations of different materials, so we chose Jet Black (RAL 9005) for the kitchen and
the special finish in dark burnished brass for the frames for their industrial look, and a natural polished
oak colour, matching the same hue of the parquet, for the wooden sections.”
ABOUT JULIE HILLMAN
Julie Hillman’s approach to designing residential spaces focuses on a thoughtful curation of collectible
items that speak to both the client’s unique interests and her eclectic aesthetic. She cultivates a creative
dialogue between the architects, artisans, and craftsmen to ensure that each home tells its own story. She
believes there should be harmony in every room in a home, and the best way to achieve this is to create
a subtle yet unexpected mix of decorative and functional arts. She feels that every item in a room should
be in conversation with one another while maintaining its own significance. Julie’s goal is to help each
home possess a distinctive, timeless, and unique style that is not based on any specific criteria, but on the
collaborative vision of designer and client.
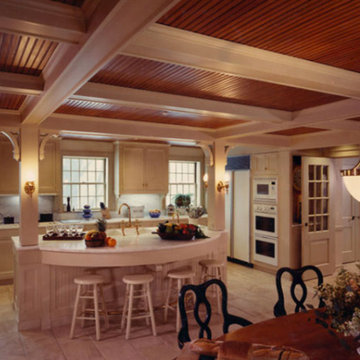
This newly installed fir bead-board ceiling was finished to match the antique dining table (lower right corner) purchased in Paris.
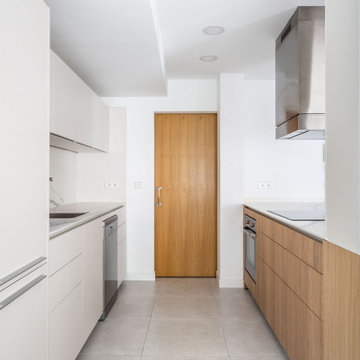
Cocina con isla central abierta al salón por cuatro correderas de vidrio con perfilería negra.
Kitchen with Light Wood Cabinets and Marble Splashback Ideas and Designs
6
