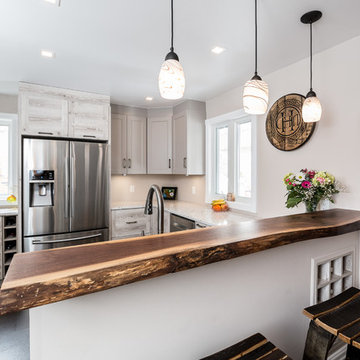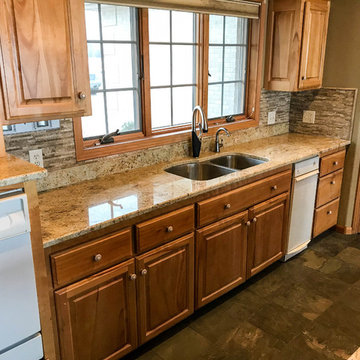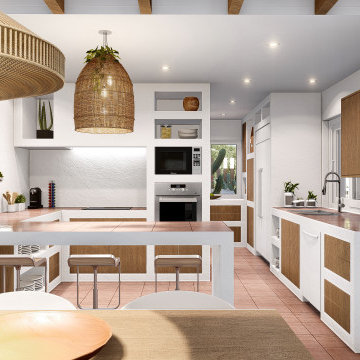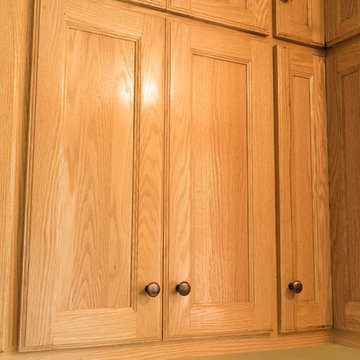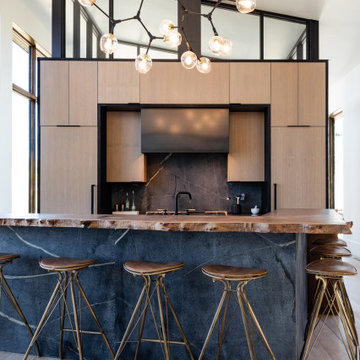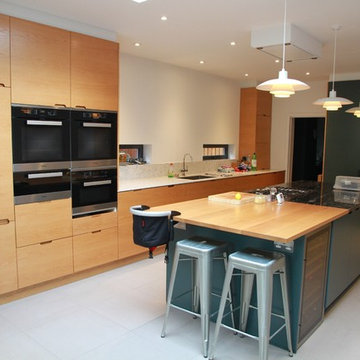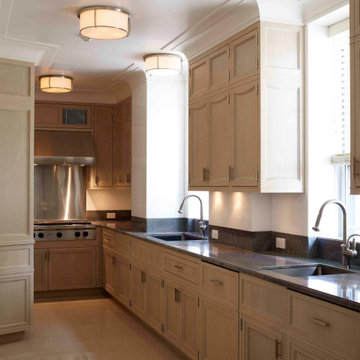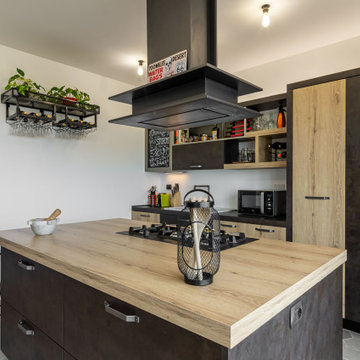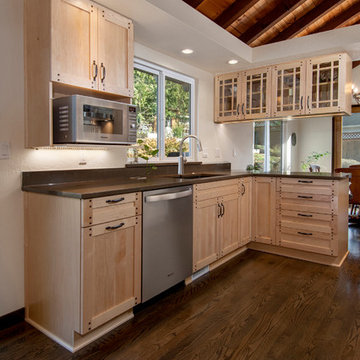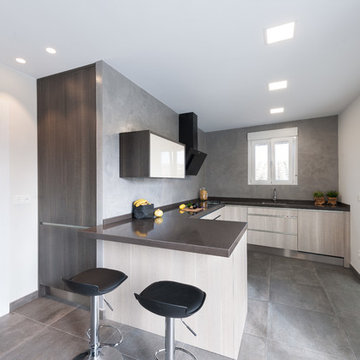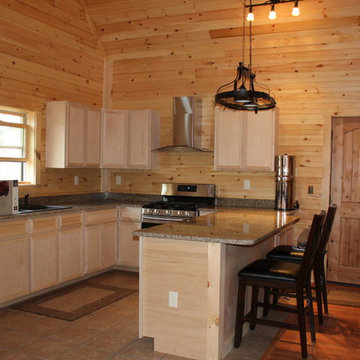Kitchen with Light Wood Cabinets and Brown Worktops Ideas and Designs
Sort by:Popular Today
121 - 140 of 1,230 photos
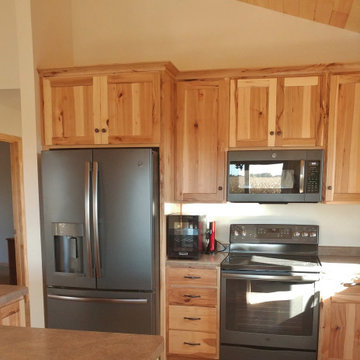
Open concept Kitchen, Dining, and Living spaces with rustic log feel
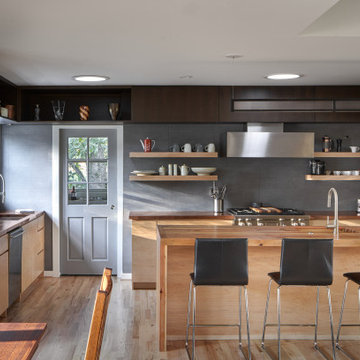
This mid-century modern kitchen has the perfect open floor plan. The cleanliness and efficiency of the kitchen uses the most of its space by branching out a variety of six different work spaces.
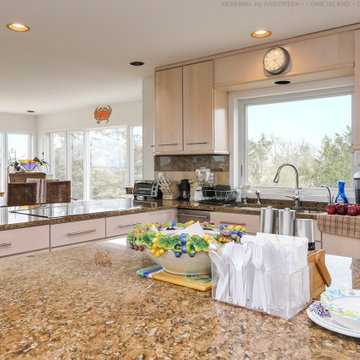
Gorgeous kitchen with large new awning window we installed. This amazing kitchen with light wood cabinetry and huge island looks outstanding with this huge new replacement window installed over the sink area. Find out more about having new windows installed in your home with Renewal by Andersen of Long Island, Brooklyn and Queens.
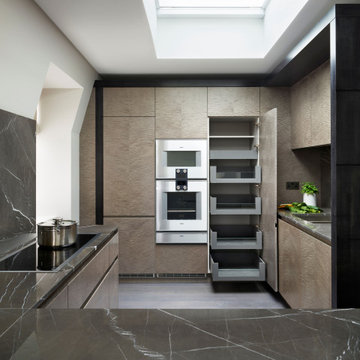
This open plan galley style kitchen was designed and made for a client with a duplex penthouse apartment in a listed Victorian property in Mayfair, London W1. While the space was limited, the specification was to be of the highest order, using fine textured materials and premium appliances. Simon Taylor Furniture was chosen to design and make all the handmade and hand-finished bespoke furniture for the project in order to perfectly fit within the space, which includes a part-vaulted wall and original features including windows on three elevations.
The client was keen for a sophisticated natural neutral look for the kitchen so that it would complement the rest of the living area, which features a lot of natural light, pale walls and dark accents. Simon Taylor Furniture suggested the main cabinetry be finished in Fiddleback Sycamore with a grey stain, which contrasts with black maple for the surrounds, which in turn ties in with the blackened timber floor used in the kitchen.
The kitchen is positioned in the corner of the top floor living area of the apartment, so the first consideration was to produce a peninsula to separate the kitchen and living space, whilst affording views from either side. This is used as a food preparation area on the working side with a 90cm Gaggenau Induction Hob and separate Downdraft Extractor. On the other side it features informal seating beneath the Nero Marquina marble worksurface that was chosen for the project. Next to the seating is a Gaggenau built-under wine conditioning unit to allow easy access to wine bottles when entertaining.
The floor to ceiling tall cabinetry houses a Gaggenau 60cm oven, a combination microwave and a warming drawer, all centrally banked above each other. Within the cabinetry, smart storage was featured including a Blum ‘space tower’ in Orion Grey with glass fronts to match the monochrome scheme. The fridge freezer, also by Gaggenau is positioned along this run on the other side. To the right of the tall cabinetry is the sink run, housing the Kohler sink and Quooker Flex 3-in-1 Boiling Water Tap, the Gaggenau dishwasher and concealed bin cabinets, thus allowing all the wet tasks to be located in one space.
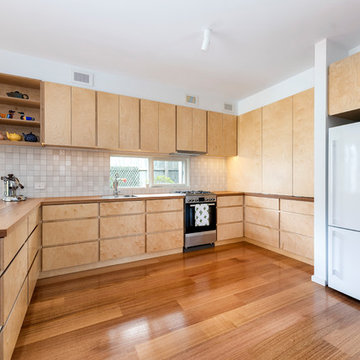
Beech cupboards
Australian Hardwood bench tops (recycled)
Australian hardwood floors
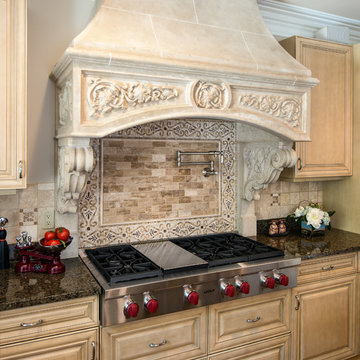
This custom kitchen was modified to add this beautiful stone hood and Wolf Rangetop. The limestone hood is custom made by Francois and Co. The cabinetry was modified and altered to accomodate the new cooking area.
Kate Benjamin Photography
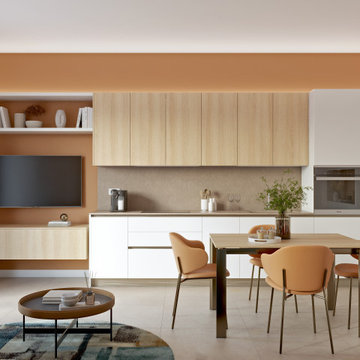
Piccolo soggiorno in appartamento a Milano.
Cucina lineare con basi color canapa e pensili finitura essenza di rovere. Spazio TV in continuità sulla parete.
Controsoffitto decorativo con illuminazione integrata a delimitare la zona ingresso e piccolo angolo studio.
Divano confortevole e tavolo allungabile.
Pavimento in gres porcellanato formato 75x75.
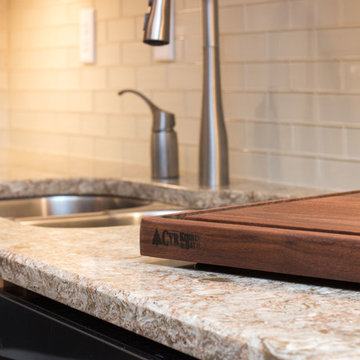
This Kitchen was designed by Nicole in our Windham showroom. This kitchen remodel features Cabico Essence Cabinets with Maple wood Granita (Slab) door style with Roma (Light Brown) stain finish. It also features Cambria Quartz countertop with Berkley color and Bevel Edge. The floor is Alterna 12x12 Durango collection with bleached sand color. The backsplash is 2x6 Element color with sand color and Laticrete Antique White grout. Other features include Kohler stainless steel faucet, Elkay stainless steel sink and Amerock Satin Nickel handles.
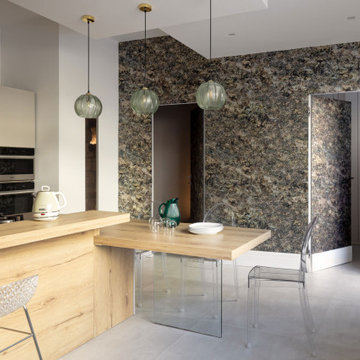
La carta da parati metallizzata, posta sulla parete di fondo della cucina, conferisce profondità e tridimensionalità alla lettura della stessa dalla zona giorno, rendendo completamente minimizzate le due porte filo muro di accesso alla cantina vini e al bagno lavanderia.
Kitchen with Light Wood Cabinets and Brown Worktops Ideas and Designs
7
