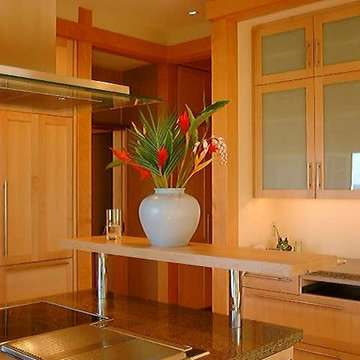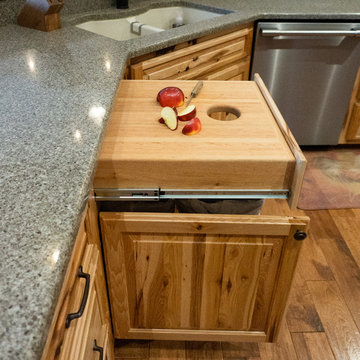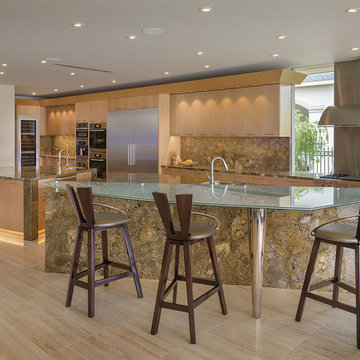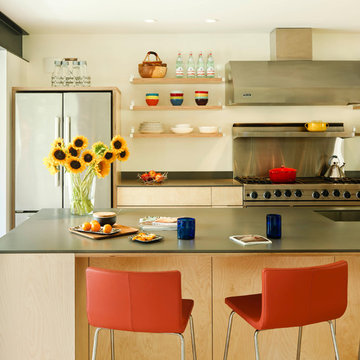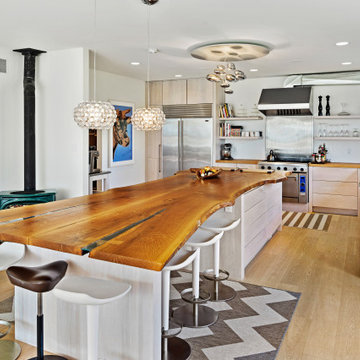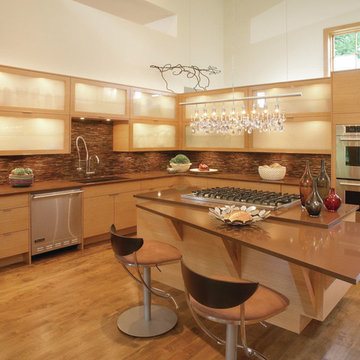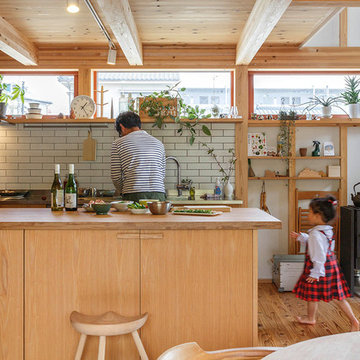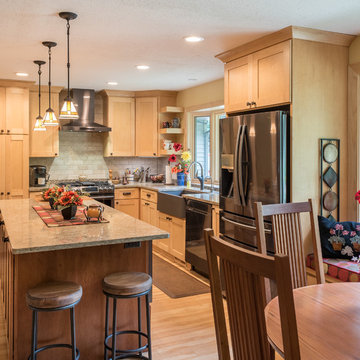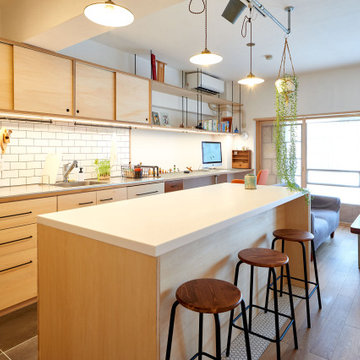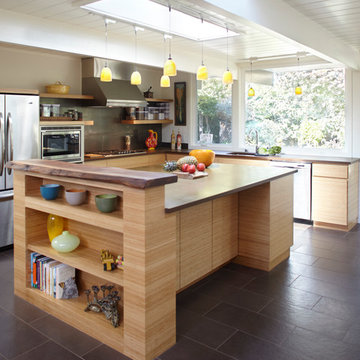Kitchen with Light Wood Cabinets and Brown Worktops Ideas and Designs
Refine by:
Budget
Sort by:Popular Today
61 - 80 of 1,230 photos
Item 1 of 3
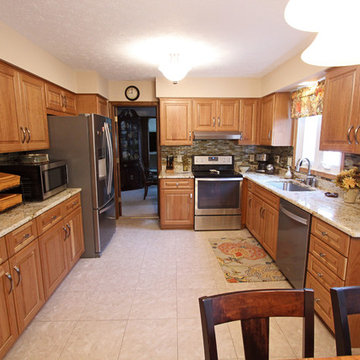
This kitchen remodeling project involved the challenge of transforming the space while keeping the existing granite countertops. This was achieved by refacing the
lower base cabinets and replacing the upper wall cabinets. New shelving was provided in the interior of all cabinets along with new hardware. The tile backsplash was replaced, and the homeowner updated all their appliances. Products used: Medallion Rushmore Raised Panel Doorstyle in Cherry - Full Overlay. Finish: Tumbleweed with Burnt Sienna Highlights. Base Cabinets & Pantry Refaced with new wall cabinets. Backsplash: Lunda Bay Tozen Glass Moasic 1"x4" - Color: Copper, Natural. Existing Countertops.
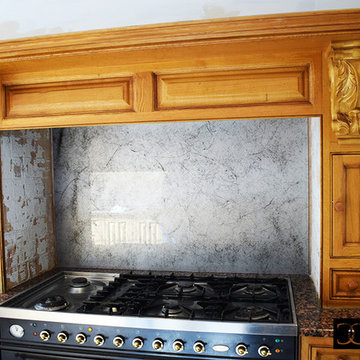
Cobweb Collection Glass Splashbacks!
Our Cobweb Collection comes in 8 different design choices to compliment your Kitchen with the choices of Colours, Densities and Designs! Follow the link below or visit our Showroom to see more!
Cobweb Collection: https://www.creoglass.co.uk/shop/stock-size-glass-splashbacks/textured/textured-stock-size-glass-splashbacks/stock-size-cobweb-collection-glass-splashbacks.html
Please come and visit us at our Showroom at:
Innovation Center, 15-19 Park House, Greenhill Cresent, Watford, WD18 8PH
For more information please contact us at:
NEW Website: www.creoglass.co.uk
E-Mail: sales@creoglass.co.uk
Telephone Number: 01923 819 684
#splashback #worktop #Balustrades #kitchen #creoglassdesign
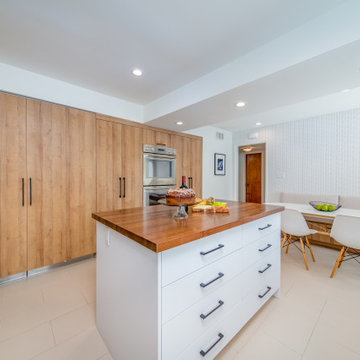
Unique kitchen for a fun family who loves to bake and create special memories.
When we stated this fun kitchen it was clear that we needed to customize the functionality as well as practicality to accommodate family's lifestyle who loved to cook and bake together on daily basis.
This unique space was crafted with customize island that hosts a full butcher block for those special batters which will be baked in Double Ovens for delicious and worm gatherings. The island will host all the baking condiments and spacious pantries will host all the baking sheets to provide convenience of use.
Added bonus was the electrical outlet build in to the Island for extra plug in for hand mixer and or electronic appliances.
The cozy and spacious breakfast nook provides the perfect gather for the family to enjoy their creations together in a convenience of their kitchen.
Family that cooks together stays together

Lieu de partage et d'échanges, la cuisine invite à la couleur. Ici j'ai choisi un vert mousse pour dynamiser cet espace et délimiter la cuisine ouverte de l'espace salon.
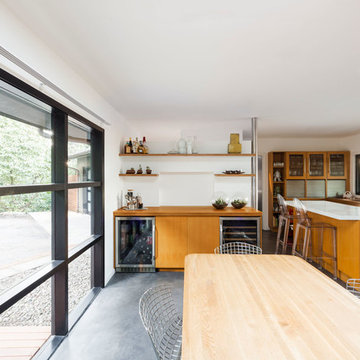
The architecture of this mid-century ranch in Portland’s West Hills oozes modernism’s core values. We wanted to focus on areas of the home that didn’t maximize the architectural beauty. The Client—a family of three, with Lucy the Great Dane, wanted to improve what was existing and update the kitchen and Jack and Jill Bathrooms, add some cool storage solutions and generally revamp the house.
We totally reimagined the entry to provide a “wow” moment for all to enjoy whilst entering the property. A giant pivot door was used to replace the dated solid wood door and side light.
We designed and built new open cabinetry in the kitchen allowing for more light in what was a dark spot. The kitchen got a makeover by reconfiguring the key elements and new concrete flooring, new stove, hood, bar, counter top, and a new lighting plan.
Our work on the Humphrey House was featured in Dwell Magazine.

住み継いだ家
本計画は、築32年の古家のリノベーションの計画です。
昔ながらの住宅のため、脱衣室がなく、田の字型に区切られた住宅でした。
1F部分は、スケルトン状態とし、水廻りの大きな改修を行いました。
既存の和室部を改修し、キッチンスペースにリノベーションしました。
キッチンは壁掛けとし、アイランドカウンターを設け趣味である料理などを楽しめるスペースとしました。
洋室だった部分をリビングスペースに変更し、LDKの一体となったスペースを確保しました。
リビングスペースは、6畳のスペースだったため、造作でベンチを設けて狭さを解消しました。
もともとダイニングであったスペースの一角には、寝室スペースを設け
ほとんどの生活スペースを1Fで完結できる間取りとしました。
また、猫との生活も想定されていましたので、ペットの性格にも配慮した計画としました。
内部のデザインは、合板やアイアン、アンティークな床タイルなどを仕様し、新しさの中にもなつかしさのある落ち着いた空間となっています。
断熱材から改修された空間は、機能性もデザイン性にも配慮された、居心地の良い空間となっています。
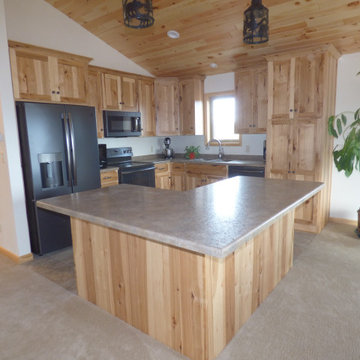
Open concept Kitchen, Dining, and Living spaces with rustic log feel
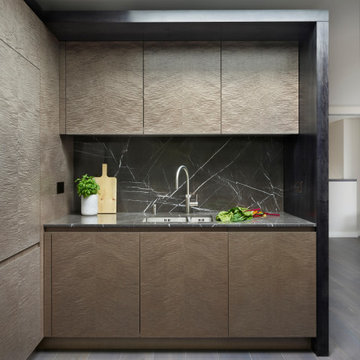
This open plan galley style kitchen was designed and made for a client with a duplex penthouse apartment in a listed Victorian property in Mayfair, London W1. While the space was limited, the specification was to be of the highest order, using fine textured materials and premium appliances. Simon Taylor Furniture was chosen to design and make all the handmade and hand-finished bespoke furniture for the project in order to perfectly fit within the space, which includes a part-vaulted wall and original features including windows on three elevations.
The client was keen for a sophisticated natural neutral look for the kitchen so that it would complement the rest of the living area, which features a lot of natural light, pale walls and dark accents. Simon Taylor Furniture suggested the main cabinetry be finished in Fiddleback Sycamore with a grey stain, which contrasts with black maple for the surrounds, which in turn ties in with the blackened timber floor used in the kitchen.
The kitchen is positioned in the corner of the top floor living area of the apartment, so the first consideration was to produce a peninsula to separate the kitchen and living space, whilst affording views from either side. This is used as a food preparation area on the working side with a 90cm Gaggenau Induction Hob and separate Downdraft Extractor. On the other side it features informal seating beneath the Nero Marquina marble worksurface that was chosen for the project. Next to the seating is a Gaggenau built-under wine conditioning unit to allow easy access to wine bottles when entertaining.
The floor to ceiling tall cabinetry houses a Gaggenau 60cm oven, a combination microwave and a warming drawer, all centrally banked above each other. Within the cabinetry, smart storage was featured including a Blum ‘space tower’ in Orion Grey with glass fronts to match the monochrome scheme. The fridge freezer, also by Gaggenau is positioned along this run on the other side. To the right of the tall cabinetry is the sink run, housing the Kohler sink and Quooker Flex 3-in-1 Boiling Water Tap, the Gaggenau dishwasher and concealed bin cabinets, thus allowing all the wet tasks to be located in one space.
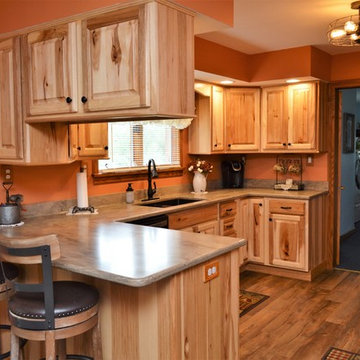
Cabinet Brand: Haas Signature Collection
Wood Species: Rustic Hickory
Cabinet Finish: Natural
Door Style: Federal Square
Counter tops: Corian Solid Surface, 1/2" Top & Bottom Radius edge, 4" Coved back splash, Riverbed color
Kitchen with Light Wood Cabinets and Brown Worktops Ideas and Designs
4
