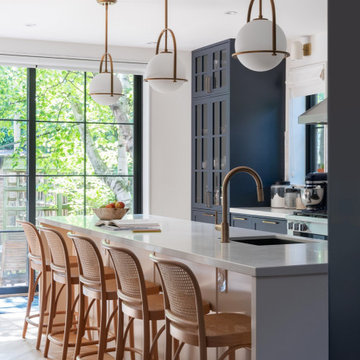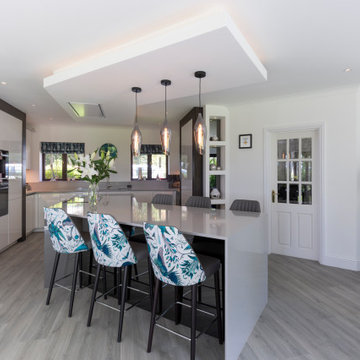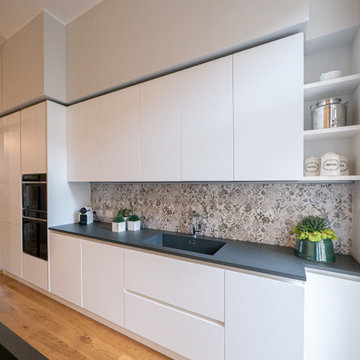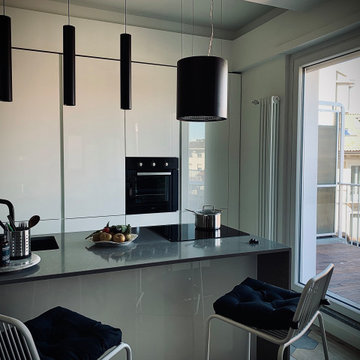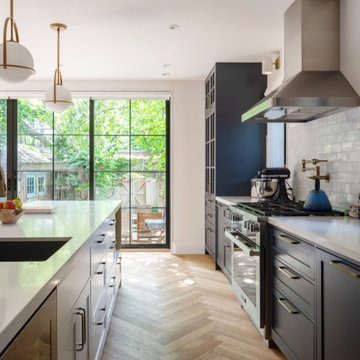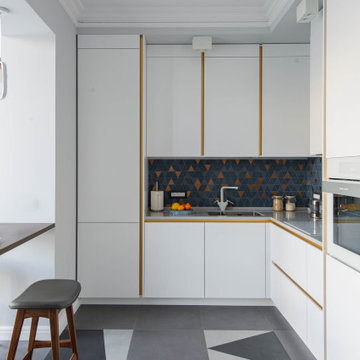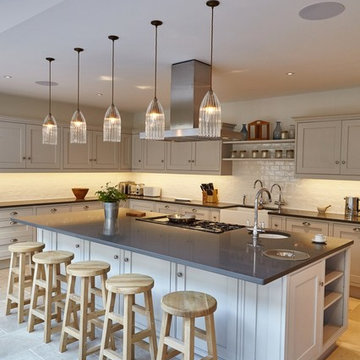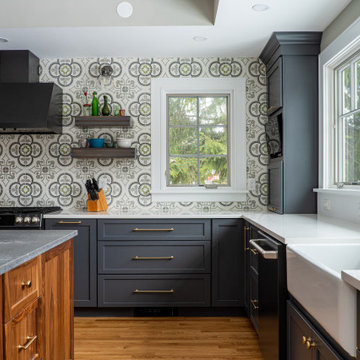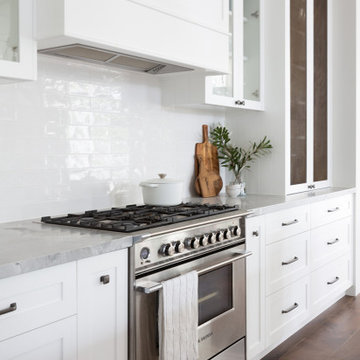Kitchen with Grey Worktops and a Drop Ceiling Ideas and Designs
Refine by:
Budget
Sort by:Popular Today
101 - 120 of 1,402 photos
Item 1 of 3
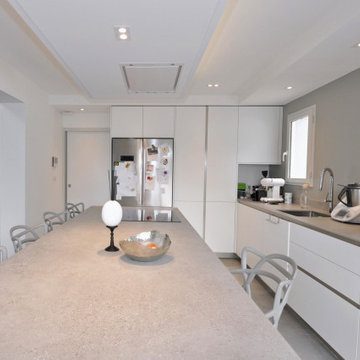
Conception de cuisine semi-ouverte sur mesure dans projet de rénovation de maison au coeur des Monts d'Or à Lyon.
Ilot central avec plaque de cuisson et hotte intégrée au plafond.
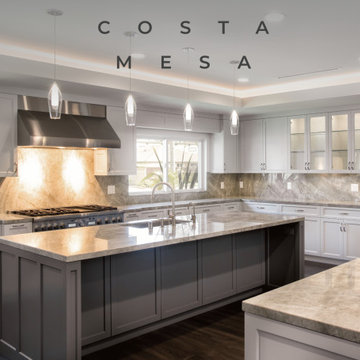
Beautiful custom kitchen with 7” wood plank flooring, back-lit coffered ceiling tray, custom cabinetry layout with shaker style doors, glass display cabinets, matching valances, custom 'Perla Venata' quartzite countertop and backsplash material (milled from the same stone), island sink and dishwasher, secondary island for entertainment and storage, under-cabinet lighting and appliance garage. Soft-close Blum hardware with pull-out drawers and shelves. Two-color cabinet paint design, built-in refrigerator and pantry cabinet, and custom interior doors.
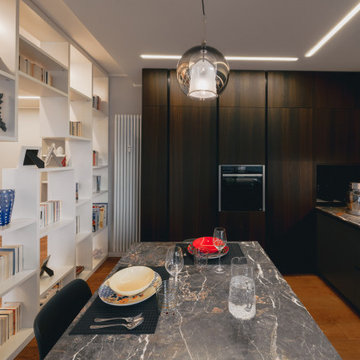
Vista della cucina con colonne in rovere termo cotto, top in marmo Grey Saint Laurent, basi e penisola in laccato grigio antracite. Cesar cucine. Le lampade che illuminano la penisola sono le Glo di Pentalight.
A lato si vede la libreria appesa che separa i due ambienti.
Foto di Simone Marulli

Mountain Modern kitchen inspired by Euro design. Oak cabinets with engineered quartz countertops, ceramic tile backsplash, modern abstract lighting and custom stained wood floors.
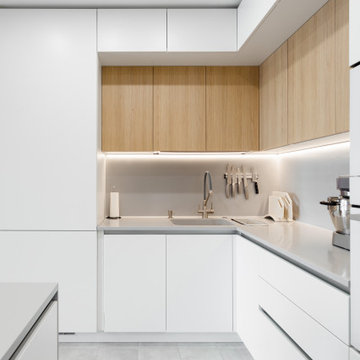
Кухня - Стильные кухни. Кухня-гостиная в двухкомнатной квартире. Серый керамогранит на полу, столешница - искусственный камень. Полуостров зонирует кухню на гостиную и зону готовки. Идеально для молодой семейной пары)
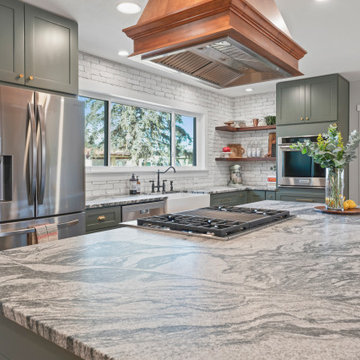
This is one of our favorite kitchen projects! We started by deleting two walls and a closet, followed by framing in the new eight foot window and walk-in pantry. We stretched the existing kitchen across the entire room, and built a huge nine foot island with a gas range and custom hood. New cabinets, appliances, elm flooring, custom woodwork, all finished off with a beautiful rustic white brick.
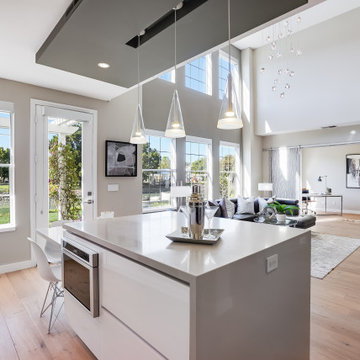
For a couple of young web developers buying their first home in Redwood Shores, we were hired to do a complete interior remodel of a cookie cutter house originally built in 1996. The original finishes looked more like the 80s than the 90s, consisting of raised-panel oak cabinets, 12 x 12 yellow-beige floor tiles, tile counters and brown-beige wall to wall carpeting. The kitchen and bathrooms were utterly basic and the doors, fireplace and TV niche were also very dated. We selected all new finishes in tones of gray and silver per our clients’ tastes and created new layouts for the kitchen and bathrooms. We also designed a custom accent wall for their TV (very important for gamers) and track-mounted sliding 3-Form resin doors to separate their living room from their office. To animate the two story living space we customized a Mizu pendant light by Terzani and in the kitchen we selected an accent wall of seamless Caesarstone, Fuscia lights designed by Achille Castiglioni (one of our favorite modernist pendants) and designed a two-level island and a drop-down ceiling accent “cloud: to coordinate with the color of the accent wall. The master bath features a minimalist bathtub and floating vanity, an internally lit Electric Mirror and Porcelanosa tile.
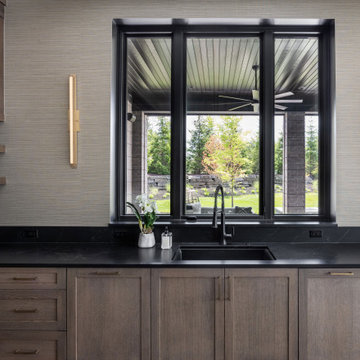
We envisioned a modern design with warm wood tones and lots of texture and movement.
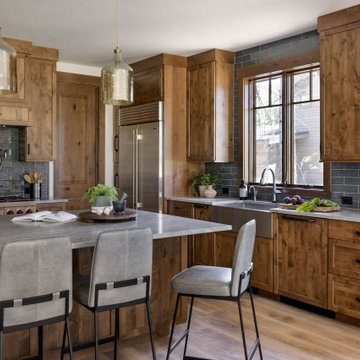
This Pacific Northwest home was designed with a modern aesthetic. We gathered inspiration from nature with elements like beautiful wood cabinets and architectural details, a stone fireplace, and natural quartzite countertops.
---
Project designed by Michelle Yorke Interior Design Firm in Bellevue. Serving Redmond, Sammamish, Issaquah, Mercer Island, Kirkland, Medina, Clyde Hill, and Seattle.
For more about Michelle Yorke, see here: https://michelleyorkedesign.com/
To learn more about this project, see here: https://michelleyorkedesign.com/project/interior-designer-cle-elum-wa/
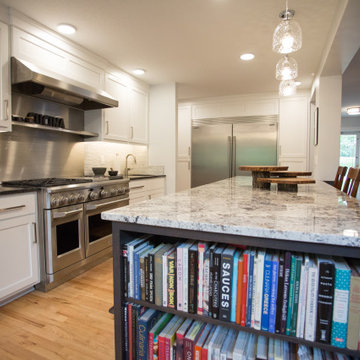
A timeless gourmet kitchen for a trained gourmet chef. Woodchuck Manufacturing was proud to help this gourmet chef create the gourmet kitchen of her dreams. This spacious kitchen is the highlight and gathering spot of this lovely Midwestern home. The wonderfully large contrasting island greets guests while housing all of the home chefs cookbook beautifully.

Classic, timeless, and ideally positioned on a picturesque street in the 4100 block, discover this dream home by Jessica Koltun Home. The blend of traditional architecture and contemporary finishes evokes warmth while understated elegance remains constant throughout this Midway Hollow masterpiece. Countless custom features and finishes include museum-quality walls, white oak beams, reeded cabinetry, stately millwork, and white oak wood floors with custom herringbone patterns. First-floor amenities include a barrel vault, a dedicated study, a formal and casual dining room, and a private primary suite adorned in Carrara marble that has direct access to the laundry room. The second features four bedrooms, three bathrooms, and an oversized game room that could also be used as a sixth bedroom. This is your opportunity to own a designer dream home.
Kitchen with Grey Worktops and a Drop Ceiling Ideas and Designs
6
