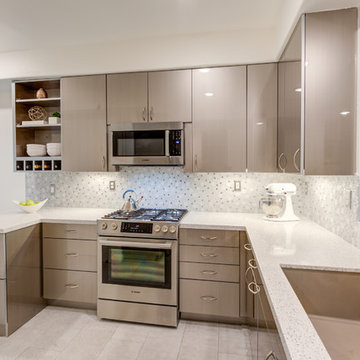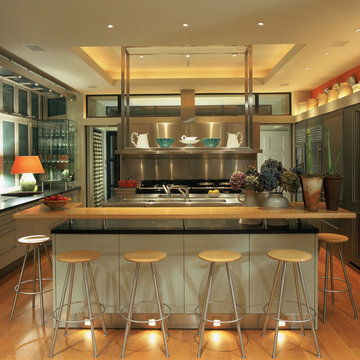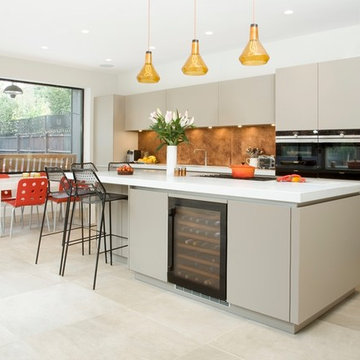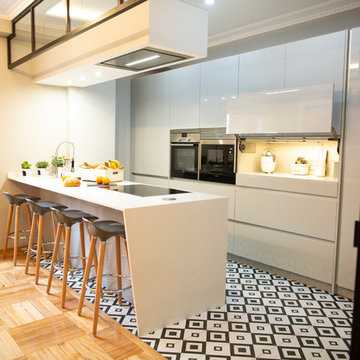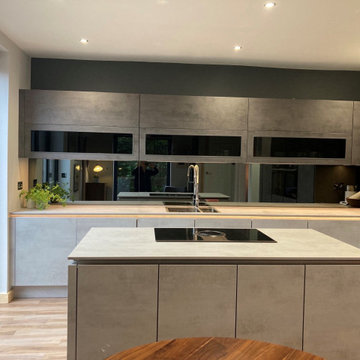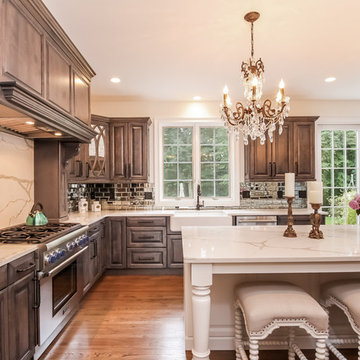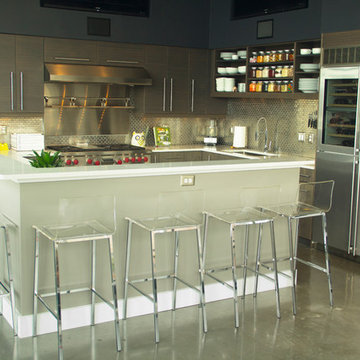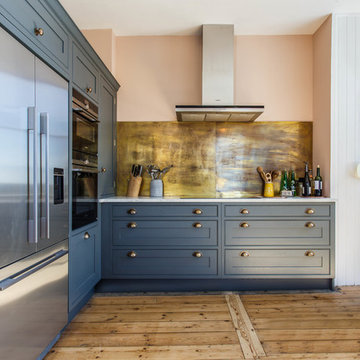Kitchen with Grey Cabinets and Metallic Splashback Ideas and Designs
Refine by:
Budget
Sort by:Popular Today
161 - 180 of 3,362 photos
Item 1 of 3
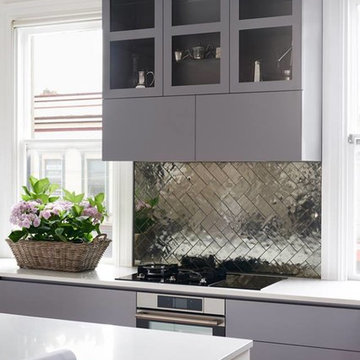
This modern grey kitchen has a metallic subway tile called Diamond in a herringbone pattern. This subway tile comes in different colors like bronze, copper, black, dark grey, opal, pearl and honey. This tile color also comes in different styles.
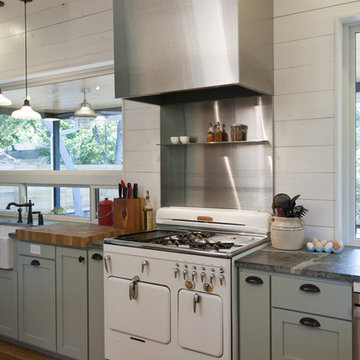
A blend of traditional elements with modern. Materials are selected for their ability to grow more beautiful with age.
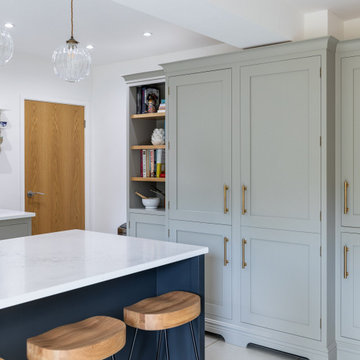
A light, bright open plan kitchen with ample space to dine, cook and store everything that needs to be tucked away.
As always, our bespoke kitchens are designed and built to suit lifestyle and family needs and this one is no exception. Plenty of island seating and really importantly, lots of room to move around it. Large cabinets and deep drawers for convenient storage plus accessible shelving for cook books and a wine fridge perfectly positioned for the cook! Look closely and you’ll see that the larder is shallow in depth. This was deliberately (and cleverly!) designed to accommodate a large beam behind the back of the cabinet, yet still allows this run of cabinets to look balanced.
We’re loving the distinctive brass handles by Armac Martin against the Hardwicke White paint colour on the cabinetry - along with the Hand Silvered Antiqued mirror splashback there’s plenty of up-to-the-minute design details which ensure this classic shaker is contemporary yes classic in equal measure.

The key design goal of the homeowners was to install “an extremely well-made kitchen with quality appliances that would stand the test of time”. The kitchen design had to be timeless with all aspects using the best quality materials and appliances. The new kitchen is an extension to the farmhouse and the dining area is set in a beautiful timber-framed orangery by Westbury Garden Rooms, featuring a bespoke refectory table that we constructed on site due to its size.
The project involved a major extension and remodelling project that resulted in a very large space that the homeowners were keen to utilise and include amongst other things, a walk in larder, a scullery, and a large island unit to act as the hub of the kitchen.
The design of the orangery allows light to flood in along one length of the kitchen so we wanted to ensure that light source was utilised to maximum effect. Installing the distressed mirror splashback situated behind the range cooker allows the light to reflect back over the island unit, as do the hammered nickel pendant lamps.
The sheer scale of this project, together with the exceptionally high specification of the design make this kitchen genuinely thrilling. Every element, from the polished nickel handles, to the integration of the Wolf steamer cooktop, has been precisely considered. This meticulous attention to detail ensured the kitchen design is absolutely true to the homeowners’ original design brief and utilises all the innovative expertise our years of experience have provided.
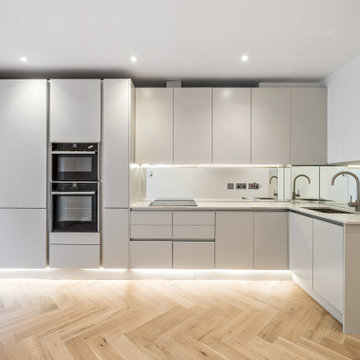
The kitchens for the 4 flats in the brand new, modern, rear block of the development were designed to fit perfectly with the fresh and modern feel throughout the building. A modern, true handleless style was specified throughout, in a neutral, Dove Grey, matt painted finish and paired with Calacatta quartz worktops and top-spec appliances.
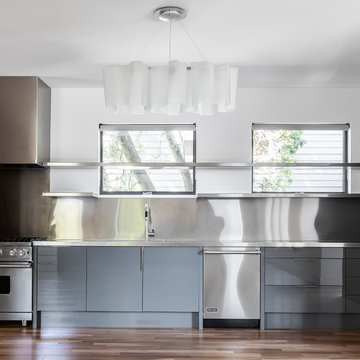
builder's grade typical kitchen was removed, and in its place I designed a modern functional chef's kitchen with easy to clean surfaces in mind. The entire countertop is stainless steel and so are the open shelves. They top lacquered fronted cabinetry for storage below. The large chalkboard wall is conducive to creative pursuits by both the homeowners and their kids. Classic modern lighting completes the look. The homeowner's antique family heirloom walnut harvest style table served as both dining and "island prep" underneath the light fixture. (not shown).

Corner Kitchen & Dining Area - David Doyle Architects; Kitchen Units by Noel Dempsey Design
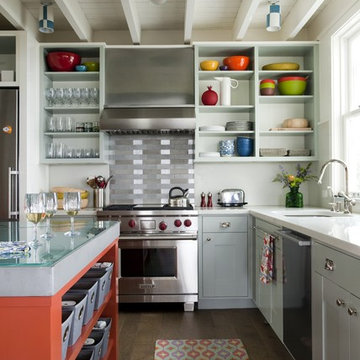
Architect: Charles Myer & Partners
Interior Design: Andra Birkerts
Photo Credit: Eric Roth
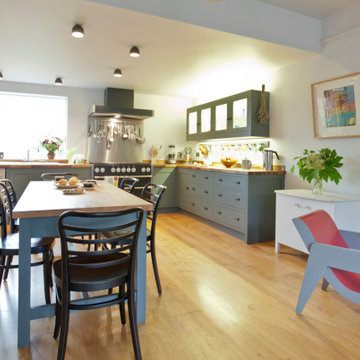
Our clients wanted wooden worktops so we choose 40mm thick American black walnut. They also wanted some glazed wall units for display purposes along with a range cooker and hand-woven wicker baskets.
Kitchen with Grey Cabinets and Metallic Splashback Ideas and Designs
9
