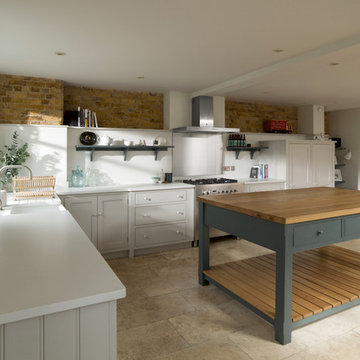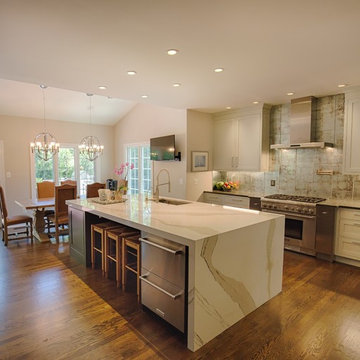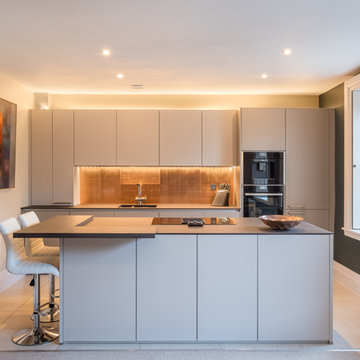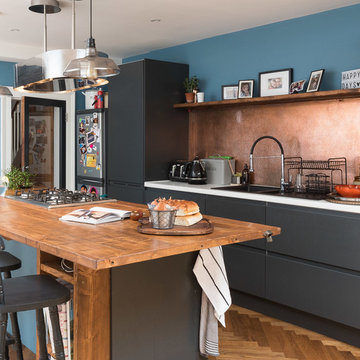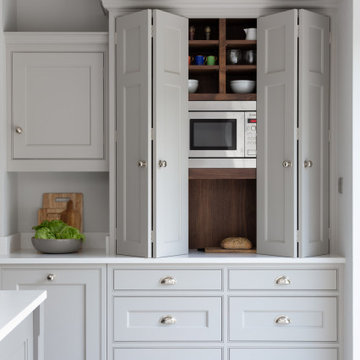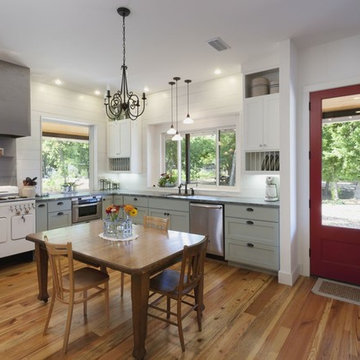Kitchen with Grey Cabinets and Metallic Splashback Ideas and Designs
Refine by:
Budget
Sort by:Popular Today
221 - 240 of 3,383 photos
Item 1 of 3

The kitchen presents handmade cabinetry in a sophisticated palette of Zoffany silver and soft white Corian surfaces which reflect light streaming in through the French doors.

The Hartford collection is an inspired modern update on the classic Shaker style kitchen. Designed with simplicity in mind, the kitchens in this range have a universal appeal that never fails to delight. Each kitchen is beautifully proportioned, with an unerring focus on scale that ensures the final result is flawless.
The impressive island adds much needed extra storage and work surface space, perfect for busy family living. Placed in the centre of the kitchen, it creates a hub for friends and family to gather. A large Kohler sink, with Perrin & Rowe taps creates a practical prep area and because it’s positioned between the Aga and fridge it creates an ideal work triangle.
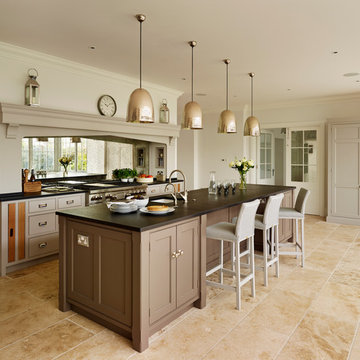
The key design goal of the homeowners was to install “an extremely well-made kitchen with quality appliances that would stand the test of time”. The kitchen design had to be timeless with all aspects using the best quality materials and appliances. The new kitchen is an extension to the farmhouse and the dining area is set in a beautiful timber-framed orangery by Westbury Garden Rooms, featuring a bespoke refectory table that we constructed on site due to its size.
The project involved a major extension and remodelling project that resulted in a very large space that the homeowners were keen to utilise and include amongst other things, a walk in larder, a scullery, and a large island unit to act as the hub of the kitchen.
The design of the orangery allows light to flood in along one length of the kitchen so we wanted to ensure that light source was utilised to maximum effect. Installing the distressed mirror splashback situated behind the range cooker allows the light to reflect back over the island unit, as do the hammered nickel pendant lamps.
The sheer scale of this project, together with the exceptionally high specification of the design make this kitchen genuinely thrilling. Every element, from the polished nickel handles, to the integration of the Wolf steamer cooktop, has been precisely considered. This meticulous attention to detail ensured the kitchen design is absolutely true to the homeowners’ original design brief and utilises all the innovative expertise our years of experience have provided.
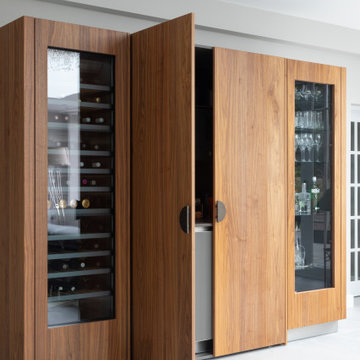
As part of a large open-plan extension to a detached house in Hampshire, Searle & Taylor was commissioned to design a timeless modern handleless kitchen for a couple who are keen cooks and who regularly entertain friends and their grown-up family. The kitchen is part of the couples’ large living space that features a wall of panel doors leading out to the garden. It is this area where aperitifs are taken before guests dine in a separate dining room, and also where parties take place. Part of the brief was to create a separate bespoke drinks cabinet cum bar area as a separate, yet complementary piece of furniture.
Handling separate aspects of the design, Darren Taylor and Gavin Alexander both worked on this kitchen project together. They created a plan that featured matt glass door and drawer fronts in Lava colourway for the island, sink run and overhead units. These were combined with oiled walnut veneer tall cabinetry from premium Austrian kitchen furniture brand, Intuo. Further bespoke additions including the 80mm circular walnut breakfast bar with a turned tapered half-leg base were made at Searle & Taylor’s bespoke workshop in England. The worktop used throughout is Trillium by Dekton, which is featured in 80mm thickness on the kitchen island and 20mm thickness on the sink and hob runs. It is also used as an upstand. The sink run includes a Franke copper grey one and a half bowl undermount sink and a Quooker Flex Boiling Water Tap.
The surface of the 3.1 metre kitchen island is kept clear for when the couple entertain, so the flush-mounted 80cm Gaggenau induction hob is situated in front of the bronze mirrored glass splashback. Directly above it is a Westin 80cm built-in extractor at the base of the overhead cabinetry. To the left and housed within the walnut units is a bank of Gaggenau ovens including a 60cm pyrolytic oven, a combination steam oven and warming drawers in anthracite colourway and a further integrated Gaggenau dishwasher is also included in the scheme. The full height Siemens A Cool 76cm larder fridge and tall 61cm freezer are all integrated behind furniture doors for a seamless look to the kitchen. Internal storage includes heavyweight pan drawers and Legra pull-out shelving for dry goods, herbs, spices and condiments.
As a completely separate piece of furniture, but finished in the same oiled walnut veneer is the ‘Gin Cabinet’ a built-in unit designed to look as if it is freestanding. To the left is a tall Gaggenau Wine Climate Cabinet and to the right is a decorative cabinet for glasses and the client’s extensive gin collection, specially backlit with LED lighting and with a bespoke door front to match the front of the wine cabinet. At the centre are full pocket doors that fold back into recesses to reveal a bar area with bronze mirror back panel and shelves in front, a 20mm Trillium by Dekton worksurface with a single bowl Franke sink and another Quooker Flex Boiling Water Tap with the new Cube function, for filtered boiling, hot, cold and sparkling water. A further Gaggenau microwave oven is installed within the unit and cupboards beneath feature Intuo fronts in matt glass, as before.
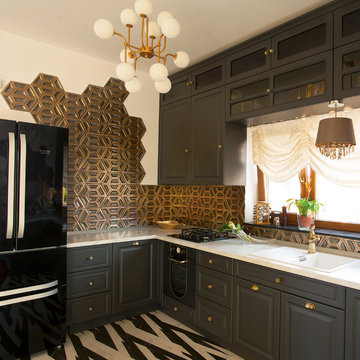
Interior design & photos by FI Design || BLING Decor Gold · 28,5x33cm · Porcelain tile by Realonda
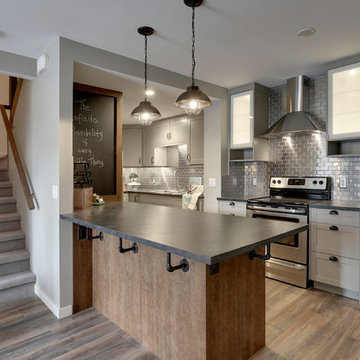
78 x 42 counter height island allows for lots of counter/dining space. Small desk area provides a work space of 46" for computer work. There is now room for several people to work and contribute to cooking. Great for entertaining!
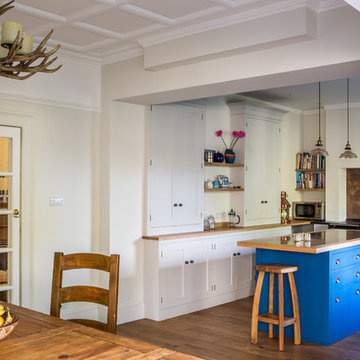
View from the dining room into the kitchen. The island is painted in Valspar Merlin and has an oak worktop with an an antiqued brass inlay. The stool is also oak. The base cabinetry is painted in Farrow & Ball Ammonite. The splashback behind the Aga cooker is also antiqued brass. The hanging pendant lights are vintage clear glass, chrome and brass.
Charlie O'Beirne

Viewed from the family room, this kitchen opens up to a catering kitchen through the arch on the left and the husband's study through the archway on the right. Seating for nine, divided between the L-shaped island, banquette and dining chairs, was a priority for these clients who entertain often. They wanted family and friends to be able to watch the TV in the adjacent family room, during meals in the open plan kitchen. The repurposed French farm house wood floor anchors the space and provides a lived-in feeling to this newly constructed home.
The vivid sunset colors of the chair fabric on the chairs bring energy and warmth to the space while the glass front cabinets from Woodland provide display space for special dishware.
Photo by Brian Gassel
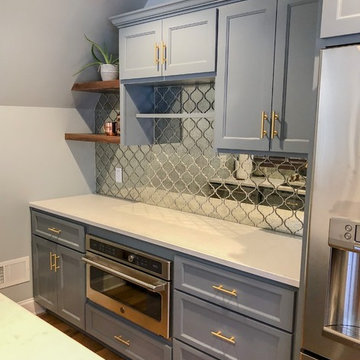
Style for miles in this over the garage space. Used for entertaining and guests, every area of this space well thought out for optimal use and design. With an almost full kitchen and 3/4 bath, one could feel right at home in this bonus space. Built-ins housing a pull out bed, walnut wood bar, and antique mirror backsplash are just a few of the standout features.
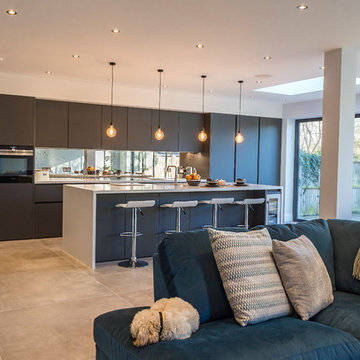
If Kitchen colours are made to affect how we feel, this one doesn't disappoint. The Dark tones add warmth and drama, while the Light tones bring excitement and liveliness. Together, they create an environment that is fresh, inviting and extremely elegant.
Mrs T Photography
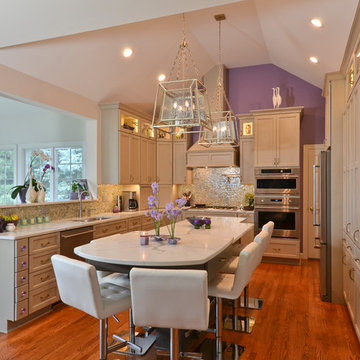
Talon Construction renovated this North Potomac, MD 20878 kitchen for our wonderful clients and was photographed by Harriet Wise
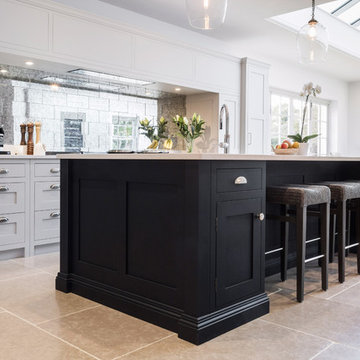
Located amongst acres of fields and farmland and set back away from the hustle and bustle of Sevenoaks, this property boasts beautiful views of the countryside. To make the most of this, the homeowners embarked on an extension to the rear of the home, creating a stunning orangery style kitchen and dining room, and Burlanes were commissioned to design, handmake and install a traditional style shaker kitchen with all the benefits of contemporary living.
Sarah London Photographer
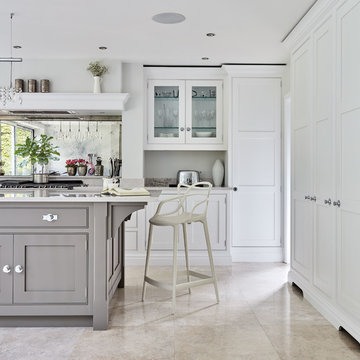
The Hartford collection is an inspired modern update on the classic Shaker style kitchen. Designed with simplicity in mind, the kitchens in this range have a universal appeal that never fails to delight. Each kitchen is beautifully proportioned, with an unerring focus on scale that ensures the final result is flawless.
TThe Hartford collection is an inspired modern update on the classic Shaker style kitchen. Designed with simplicity in mind, the kitchens in this range have a universal appeal that never fails to delight. Each kitchen is beautifully proportioned, with an unerring focus on scale that ensures the final result is flawless.
The L shaped kitchen has a main run of cabinets along the back wall with an abundance of practical storage and integrated appliances on the other. Floor-to-ceiling cabinets utilise every inch of space, making the kitchen feel grand. With busy lives it’s often hard to control everyday clutter, keeping all belongings well organised. Cleverly concealed pantry style storage creates much-needed space for essential food items and utensils, whilst an adjoining utility room provides a separate space for cleaning goods, dirty boots and washing.
Kitchen with Grey Cabinets and Metallic Splashback Ideas and Designs
12
