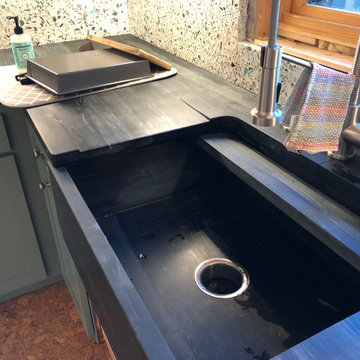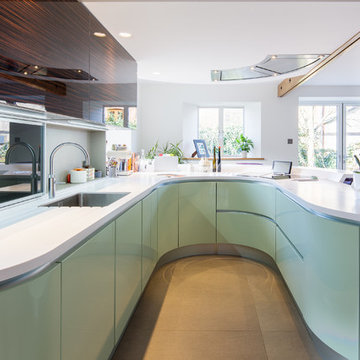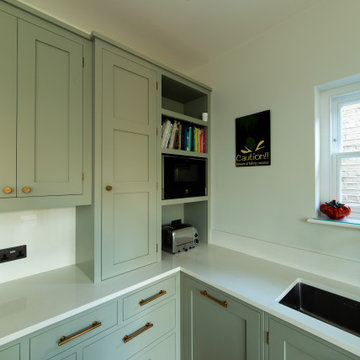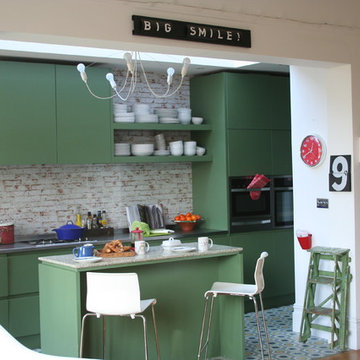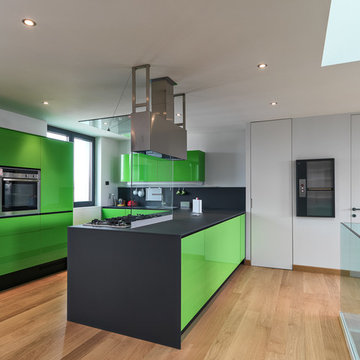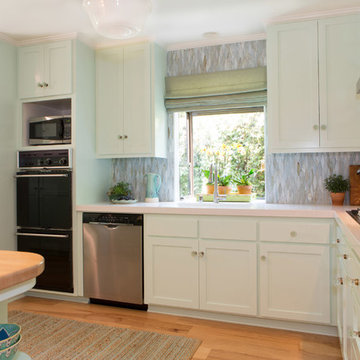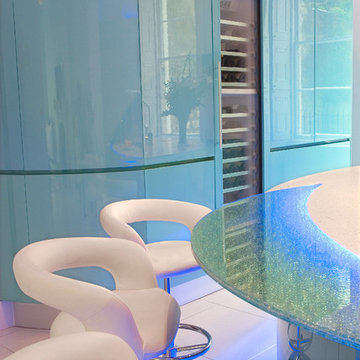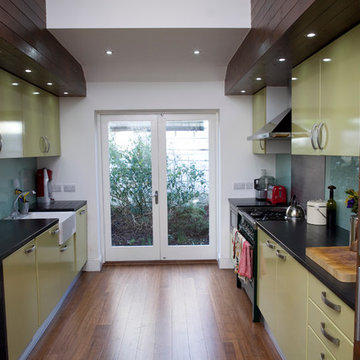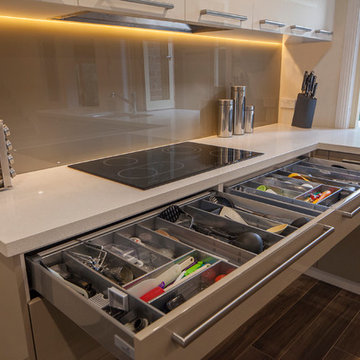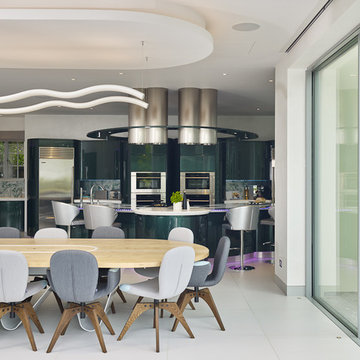Kitchen with Green Cabinets and Glass Sheet Splashback Ideas and Designs
Refine by:
Budget
Sort by:Popular Today
101 - 120 of 833 photos
Item 1 of 3
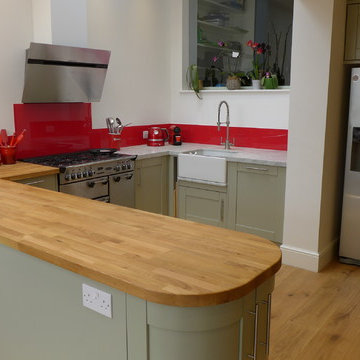
Open plan kitchen diner in glazed side return extension. Classic pale green shaker style kitchen units with marble worktop around sink and oak worktop on dry peninsula. Raspberry red glass kitchen splashback adds colour.
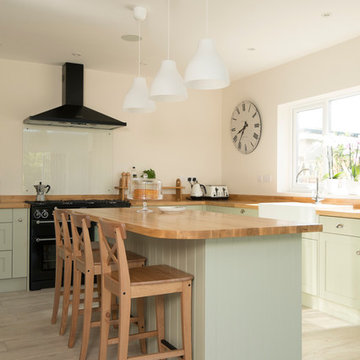
A young family bought a dated 1960's bungalow as they could see the potential in the size of the property, which was in a good location and near excellent primary schools. One of their priorities was having a new kitchen that suited a family lifestyle. They opted for a simple Shaker style with beautiful oak worktops and a Belfast sink but top of the list was a range cooker as the husband is a keen chef. Farrow and Ball French Gray compliments the oak and adds a sophisticated yet traditional feel.Photographs by felix page

Dans ce grand appartement, l’accent a été mis sur des couleurs fortes qui donne du caractère à cet intérieur.
On retrouve un bleu nuit dans le salon avec la bibliothèque sur mesure ainsi que dans la chambre parentale. Cette couleur donne de la profondeur à la pièce ainsi qu’une ambiance intimiste. La couleur verte se décline dans la cuisine et dans l’entrée qui a été entièrement repensée pour être plus fonctionnelle. La verrière d’artiste au style industriel relie les deux espaces pour créer une continuité visuelle.
Enfin, on trouve une couleur plus forte, le rouge terracotta, dans l’espace servant à la fois de bureau et de buanderie. Elle donne du dynamisme à la pièce et inspire la créativité !
Un cocktail de couleurs tendance associé avec des matériaux de qualité, ça donne ça !
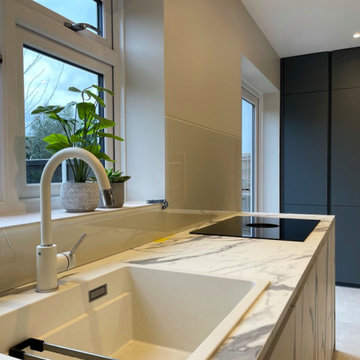
A medium sized L shape kitchen, completely remodelled with our modern classic Italian design. Laminate cabinet doors, laminate worktops and glass sheet splashback to match the worktops. Tall units are in dark green; worktops, fronts and sides are in white/grey marble effect. Bora Pure recirculating induction hob is used to eliminate the overhead extractor fan and to create an airy flowing space. The white Blanco sink and tap add extra elegancy and clean feel to the whole design. A great example of modern classic style.
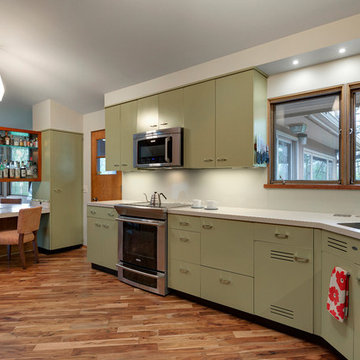
Prior to the remodel this home was 100% original and left to age while the homeowner moved on. Our clients are the second homeowner to the home, and we helped to keep the original feeling of the home as well as worked to reuse the original St. Charles steel cabinets where possible. The clients found a second steel cabinet Kitchen out of state with taller upper cabinets than the original and with a lift of the original soffit we were able to combine the original and additional cabinets to create a wonderful and more functional Kitchen. Each cabinet was relocated, painted, and reinstalled. It's hard to imagine that the Kitchen previously featured terra cotta painted cabinets with a pink countertop and backsplash 4x4 tile. The lighting, windows, and many other design details are still original throughout the home.
As the home has many interesting minor angles - we had the flooring installed on an angle of it's own to add a wonderful detail and not fight with the other angles within.
Spacecrafting Photography
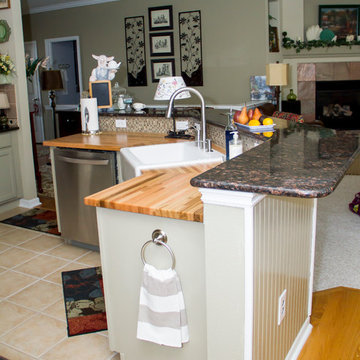
This project was an update to the kitchen sink and high top bar area. It had custom made butcher block countertops from 100% railroad lumber with a classic cast iron apron front "farmhouse" sink. The colorful glass mosaic backsplash of clear, neutral, beige, and green small square tiles highlights the natural beauty of the butcher block. This was a simple face lift for this area that added a bright, new, clean, natural pop to the kitchen along with the freshly painted cabinetry.
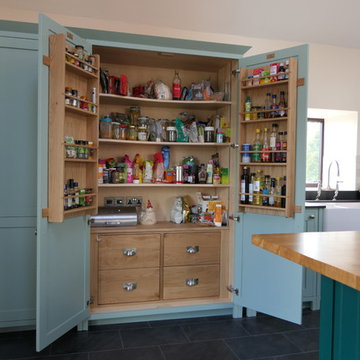
Luxury bespoke kitchen, with a mix of Dekton and Oak worktops. Oak drawer boxes, birch plywood carcasses and hardwood painted doors and framework.
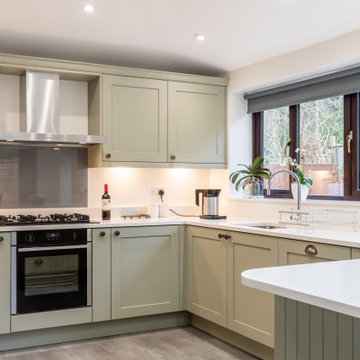
An elegant lay-on painted shaker kitchen in a pale, soft green. This colour is so calming and has a real timeless quality to it. The lay-on shaker style in this colour is ideal for creating a more classic feel in your kitchen. This kitchen features under cabinet lighting to add to the ambient lighting options and a pull out pantry unit, which really maximises the storage space.
To create that ideal breakfast spot and create more of a zone for the kitchen, we designed a peninsula to separate the kitchen from the living space. This is the perfect spot for that first cup of coffee for the day. The worktop is the ever stylish Konigstone Ontario. This is a white quartz with very subtle veining, it is so stylish, we love it.
In the dining room, we designed a run of tall units in matching style to the kitchen furniture. This provides a wealth of storage and the coordinating painted furniture helps tie the two areas together.
For the finishing touches, we used Crofts & Assinder handles in American Copper, Karndean flooring and a charcoal coloured glass splashback.
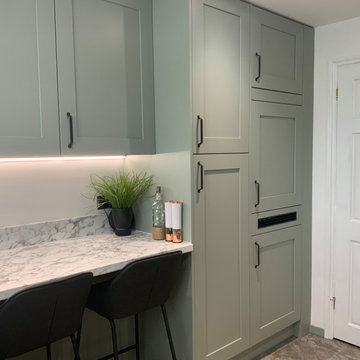
Our customer wanted integrated appliances, but also wanted the washing machine and tumble dryer hidden away, so we stacked them in a larder unit out of the way behind the door.
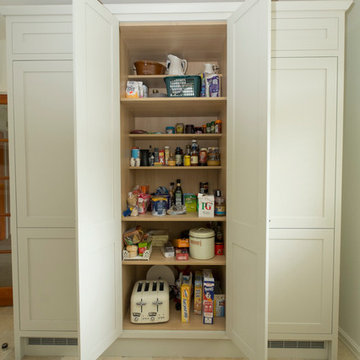
The owners opened up two smaller rooms to create a beautifully spacious kitchen and family area. A feature island painted in soft Farrow and Ball Pigeon to match the kitchen provides plenty of workspace along with a casual seating area. A soft neutral F&B Shaded White was used on the matching dresser and tall bank of units to compliment the kitchen but add interest and some contrast. A matching window seat and bespoke oak table pick up the tones and creates a comfortable seating area for family meals. A full size larder gives ample storage and with the matching fridge and freezer either side keeps all the food neatly in one area.photos by felix page
Kitchen with Green Cabinets and Glass Sheet Splashback Ideas and Designs
6
