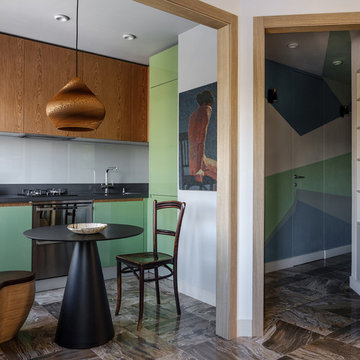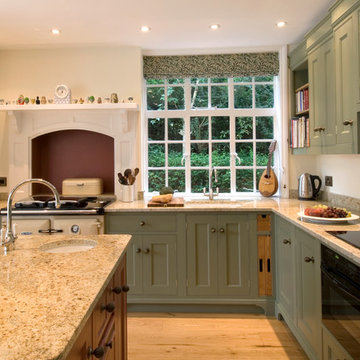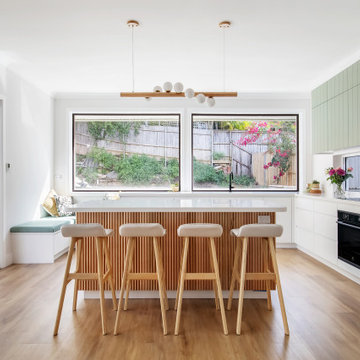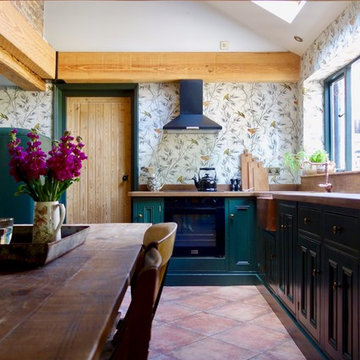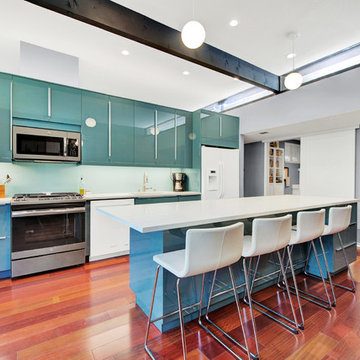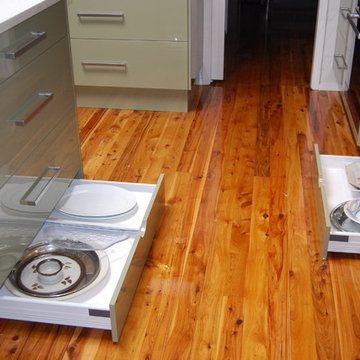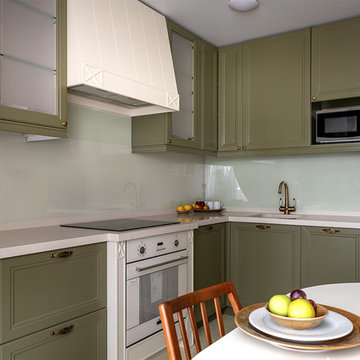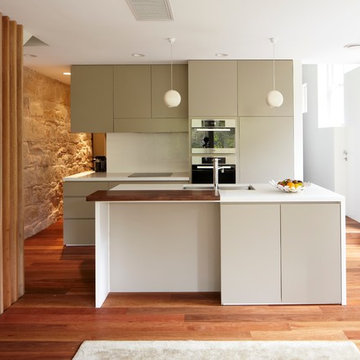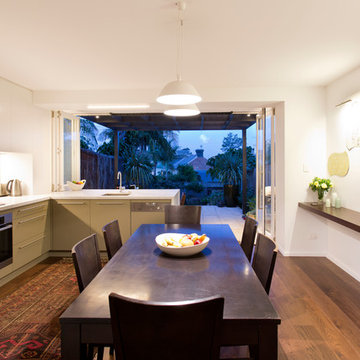Kitchen with Green Cabinets and Glass Sheet Splashback Ideas and Designs
Refine by:
Budget
Sort by:Popular Today
41 - 60 of 833 photos
Item 1 of 3
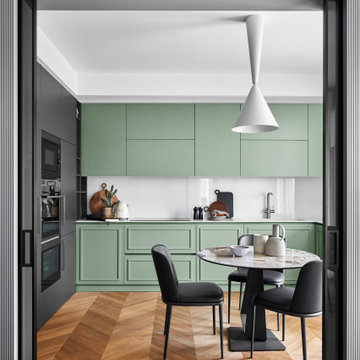
La cucina è ad L, disegnata su misura, è caratterizzata dal colore verde salvia dei mobili base e dei pensili e dal grigio scuro delle colonne. Il piano è in ceramica bianca, con paraschizzi in vetro magnetico retroilluminato. La cucina coniuga il design contemporaneo e minimale e il gusto country, che si ritrova nelle antine che rievocano le ante bugnate delle cucine tradizionali inglesi e provenzali.

Photography: Karina Illovska
The kitchen is divided into different colours to reduce its bulk and a surprise pink study inside it has its own little window. The front rooms were renovated to their former glory with replica plaster reinstated. A tasmanian Oak floor with a beautiful matt water based finish was selected by jess and its light and airy. this unifies the old and new parts. Colour was used playfully. Jess came up with a diverse colour scheme that somehow works really well. The wallpaper in the hall is warm and luxurious.
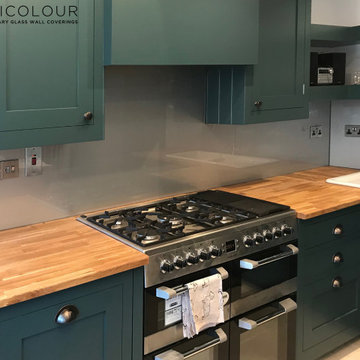
Our Opticolour Metallic glass is ideal for adding texture and a subtle shimmer to your kitchen. With this glass being toughened, it's perfect for use behind a heat source, whilst being truly stunning at the same time. Visit our website to view our full range of metallic colours.
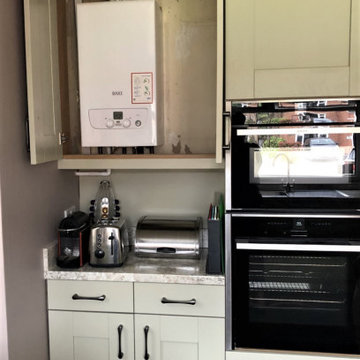
Second Nature Milbourne in Sage. Soft Mazzarino Quarry laminate worktop and upstands. Neff combi oven and Neff slide and hide single oven. This customers boiler was cleverly disguised in the wall unit.
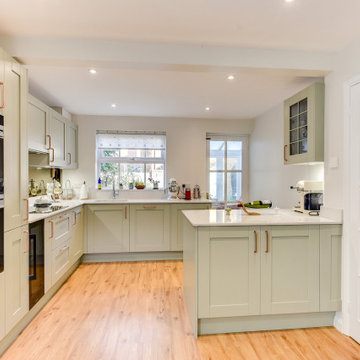
Classic British Kitchen in Horsham, West Sussex
Sage Green cabinetry combines with sparkling accents in this Horsham project, which also involved a structural change.
The Brief
This Horsham based client sought a structural adjustment to their property and were planning to remove a dividing wall to combine their kitchen and dining room area.
The previous kitchen area was compact and dark due to the dividing wall, so they favoured a design that made the most of natural light and a layout that made the new room feel spacious.
From early conversations with designer Alistair, the client favoured a green finish with vibrant accents. A new floor was also required as part of the project.
Design Elements
The finished project makes use of an L shaped layout, complete with a peninsula island, which was a key desirable of the client.
A green finish was favoured from the outset, with the client opting for a subtle Sage Green colour. It has been nicely complimented by accents in the form of copper door handles and a metallic gold splashback.
Lighting was a key consideration for this project, and the layout makes the most of the natural light pouring in from the rear of the property.
Downlights and undercabinet lighting add another level of ambience to this kitchen.
Special Inclusions
In addition to the new kitchen the client sought to enhance functionality with an array of appliances from Siemens.
A Siemens single oven, combination oven, refrigerator, freezer, hob, and extractor have all been specified in this kitchen space. The client also wished to indulge in a wine cabinet, which is a built-in Siemens model.
Project Highlight
The highlight of this kitchen area is the sparkling sink, splashback and worktop area.
The client favoured an integrated sink, which is fabricated of the same quartz finish: Lagoon, as the work surface.
A Quooker 100°C boiling water tap is also installed in this kitchen.
The End Result
This project highlights the amazing capabilities of our complete installation option. Originally two compact and poorly lit rooms have been combined into a light filled kitchen and dining space, with a new kitchen and new Karndean flooring to compliment.
If you are thinking of a kitchen transformation project, arrange a free appointment to discover how we can create your dream kitchen and dining space.
Request a Callback I Book an Appointment
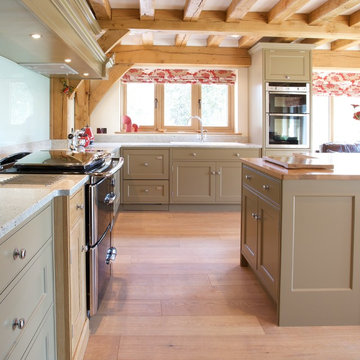
Our timeless ‘Classic English’ design suits properties old and new as shown here in this modern barn style extension.
Painted cabinets in Farrow & Ball Drab are brought together with English oak and topped with granite worktops
The central island placed just in front of the Rayburn range oven has a seated area and a solid wood worktop to match the free standing double dresser.
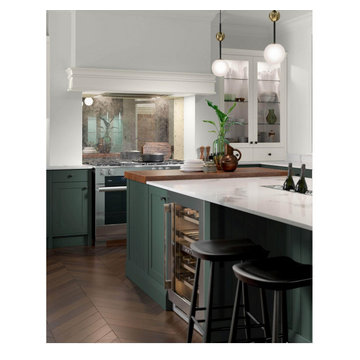
Design elements such as double panel doors, plain dresser frames, an over-mantle shelf, and beaded panelling are combined in a slim frame and smooth painted finish.
The cabinets are painted heritage green and porcelain, and the worktop is Dekton Stonika Xgloss Collection Natural18c2. Backsplash is rough old vintage glass.
Featuring a beautiful, yet functional, integrated tall pantry unit with double panel doors.
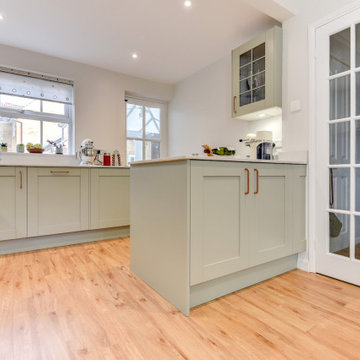
Classic British Kitchen in Horsham, West Sussex
Sage Green cabinetry combines with sparkling accents in this Horsham project, which also involved a structural change.
The Brief
This Horsham based client sought a structural adjustment to their property and were planning to remove a dividing wall to combine their kitchen and dining room area.
The previous kitchen area was compact and dark due to the dividing wall, so they favoured a design that made the most of natural light and a layout that made the new room feel spacious.
From early conversations with designer Alistair, the client favoured a green finish with vibrant accents. A new floor was also required as part of the project.
Design Elements
The finished project makes use of an L shaped layout, complete with a peninsula island, which was a key desirable of the client.
A green finish was favoured from the outset, with the client opting for a subtle Sage Green colour. It has been nicely complimented by accents in the form of copper door handles and a metallic gold splashback.
Lighting was a key consideration for this project, and the layout makes the most of the natural light pouring in from the rear of the property.
Downlights and undercabinet lighting add another level of ambience to this kitchen.
Special Inclusions
In addition to the new kitchen the client sought to enhance functionality with an array of appliances from Siemens.
A Siemens single oven, combination oven, refrigerator, freezer, hob, and extractor have all been specified in this kitchen space. The client also wished to indulge in a wine cabinet, which is a built-in Siemens model.
Project Highlight
The highlight of this kitchen area is the sparkling sink, splashback and worktop area.
The client favoured an integrated sink, which is fabricated of the same quartz finish: Lagoon, as the work surface.
A Quooker 100°C boiling water tap is also installed in this kitchen.
The End Result
This project highlights the amazing capabilities of our complete installation option. Originally two compact and poorly lit rooms have been combined into a light filled kitchen and dining space, with a new kitchen and new Karndean flooring to compliment.
If you are thinking of a kitchen transformation project, arrange a free appointment to discover how we can create your dream kitchen and dining space.
Request a Callback I Book an Appointment
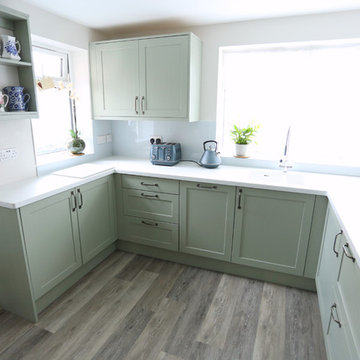
Keeping the worktops clear means that the light can reflect on the solid surface worktops, making the whole space feel bright and open. Open shelving allows for some favourite china to be kept on display, for a personal touch.
Brunel Photography
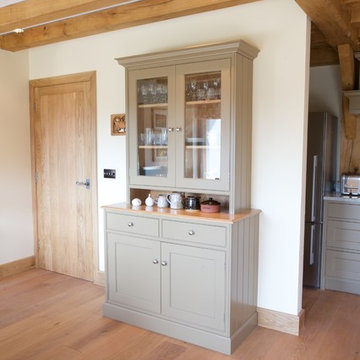
Our timeless ‘Classic English’ design suits properties old and new as shown here in this modern barn style extension.
Painted cabinets in Farrow & Ball Drab are brought together with English oak and topped with granite worktops
The central island placed just in front of the Rayburn range oven has a seated area and a solid wood worktop to match the free standing double dresser.
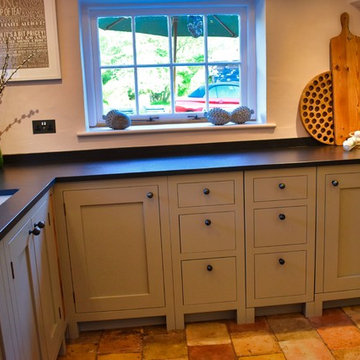
This classic In-frame kitchen is finished in a gorgeous sage green farrow and ball paint. Leather granite worktop with a Corian shelf spanning the length of the kitchen. Exquisite Handmade furniture completes this kitchen with a bi fold larder cabinet, housing Siemens appliances and an Aga. Combining oak feature drawers with painted doors gives this room a classic traditional feel.
Kitchen with Green Cabinets and Glass Sheet Splashback Ideas and Designs
3
