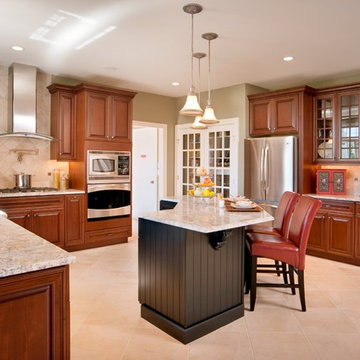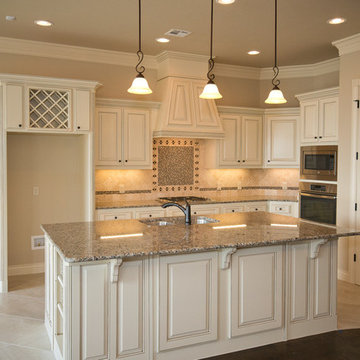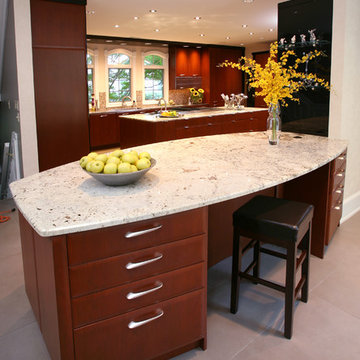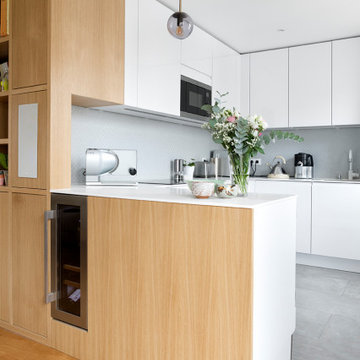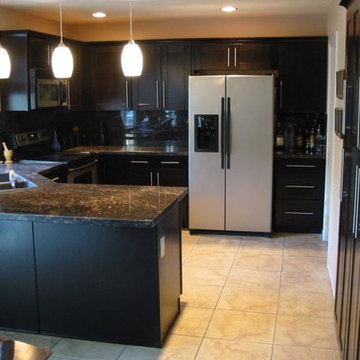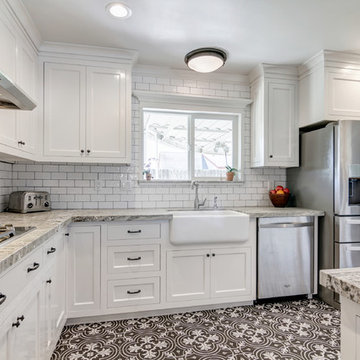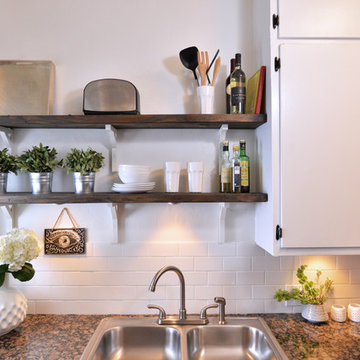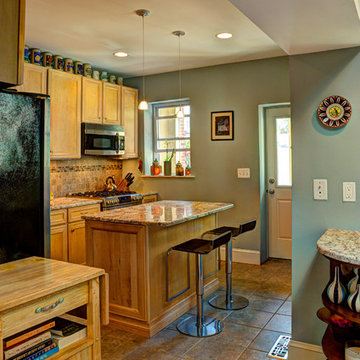Kitchen with Granite Worktops and Ceramic Flooring Ideas and Designs
Refine by:
Budget
Sort by:Popular Today
101 - 120 of 36,130 photos
Item 1 of 3
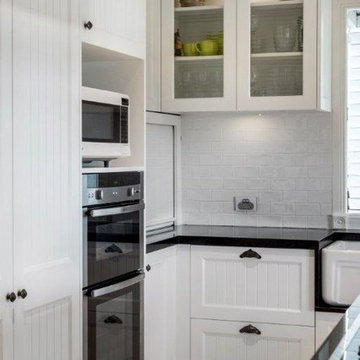
A traditional style kitchen with a modern twist was the brief for this kitchen renovation.
The central island, which cleverly conceals a laundry chute, is home to a large gas cooktop surrounded by ample bench space, making cooking in this kitchen both enjoyable and social. Storage for pots, pans and cooking utensils is provided in the drawers below and pull outs for oils and spices mean that nothing is very far from hand when preparing a meal. The double bowl butlers basin is framed beautifully by 40mm thick natural granite benchtops.
Subtly detailed profiled doors are adorned with traditional style pewter cup handles and knobs and the classic black and white colour scheme creates both an elegant and timeless feeling in this homely Queenslander.
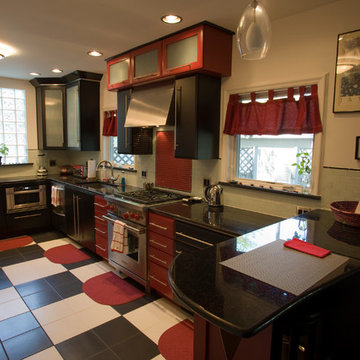
The Owner's charge was to create a Black & White kitchen that was RED all over. Michael Johnson Cabinetmaker did a superb job of fabricating the cabinets and even more importantly finishing them to our specifications. The black and white checkerboard ceramic tile floor added to the color pattern. The 1x1 Interstyle red tile inlaid into the Interstyle white tile backsplash brought even more red to the project. The stainless steel Wolf Range with the red knobs contributed not only a great cooking system but a splash of red to the project. The glass block window replaced a smaller window in order to bring more natural light into the space without compromising privacy.

The island cooking zone with ovens, induction hob and ceiling mounted extractor is designed to keep the business end of preparing a meal away from the more communal breakfast bar.
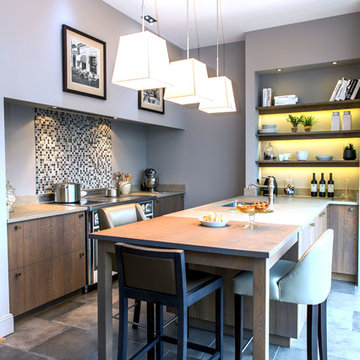
Cuisine moderne avec ilôt en presqu'île. Fabrication sur mesure et Matières premières 100% Française.
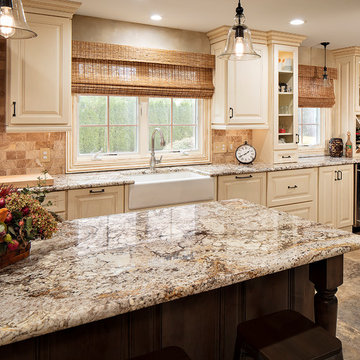
The custom island in this kitchen ties into the kitchen theme by using match warm earth tones in the backsplash tiles.
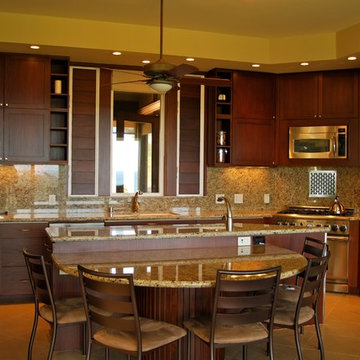
Contemporary kitchen with stone counter and wall features.
Precisely balanced layout with stone flooring.
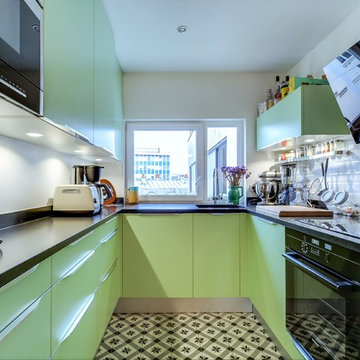
Cuisine en U, laque mat sur mesure coloris Ral 6019,
plan de travail en granite couleur Zimbabwe
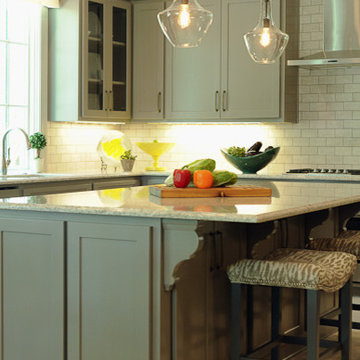
A mid-sized transitional open-concept house that impresses with its warm, neutral color palette combined with splashes of purple, green, and blue hues.
An eat-in kitchen given visual boundaries and elegant materials serves as a welcome replacement for a classic dining room with a round, wooden table paired with sage green wooden and upholstered dining chairs, and large, glass centerpieces, and a chandelier.
The kitchen is clean and elegant with shaker cabinets, pendant lighting, a large island, and light-colored granite countertops to match the light-colored flooring.
Project designed by Atlanta interior design firm, Nandina Home & Design. Their Sandy Springs home decor showroom and design studio also serve Midtown, Buckhead, and outside the perimeter.
For more about Nandina Home & Design, click here: https://nandinahome.com/
To learn more about this project, click here: https://nandinahome.com/portfolio/woodside-model-home/
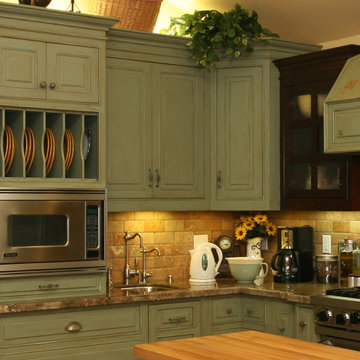
One of our favorite projects. This amazing remodeled kitchen is a showplace. If you are brave enough to choose a color it really pays off. Finished in a country green distressed look this kitchen is really eye catching. The vaulted ceiling and varied cabinets add to the charm. This space is not only stunning it is very functional. This project is in down town Huntington Beach, CA, but it could be anywhere in the country.

The Deistel’s had an ultimatum: either completely renovate their home exactly the way they wanted it and stay forever – or move.
Like most homes built in that era, the kitchen was semi-dysfunctional. The pantry and appliance placement were inconvenient. The layout of the rooms was not comfortable and did not fit their lifestyle.
Before making a decision about moving, they called Amos at ALL Renovation & Design to create a remodeling plan. Amos guided them through two basic questions: “What would their ideal home look like?” And then: “What would it take to make it happen?” To help with the first question, Amos brought in Ambience by Adair as the interior designer for the project.
Amos and Adair presented a design that, if acted upon, would transform their entire first floor into their dream space.
The plan included a completely new kitchen with an efficient layout. The style of the dining room would change to match the décor of antique family heirlooms which they hoped to finally enjoy. Elegant crown molding would give the office a face-lift. And to cut down cost, they would keep the existing hardwood floors.
Amos and Adair presented a clear picture of what it would take to transform the space into a comfortable, functional living area, within the Deistel’s reasonable budget. That way, they could make an informed decision about investing in their current property versus moving.
The Deistel’s decided to move ahead with the remodel.
The ALL Renovation & Design team got right to work.
Gutting the kitchen came first. Then came new painted maple cabinets with glazed cove panels, complemented by the new Arley Bliss Element glass tile backsplash. Armstrong Alterna Mesa engineered stone tiles transformed the kitchen floor.
The carpenters creatively painted and trimmed the wainscoting in the dining room to give a flat-panel appearance, matching the style of the heirloom furniture.
The end result is a beautiful living space, with a cohesive scheme, that is both restful and practical.
Kitchen with Granite Worktops and Ceramic Flooring Ideas and Designs
6
