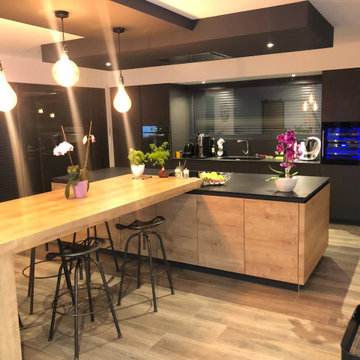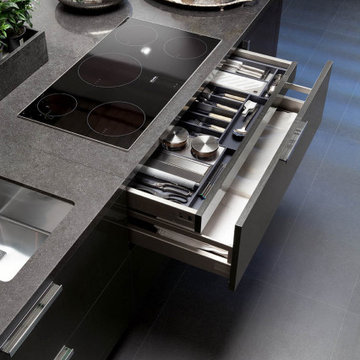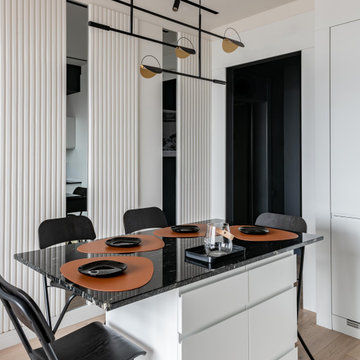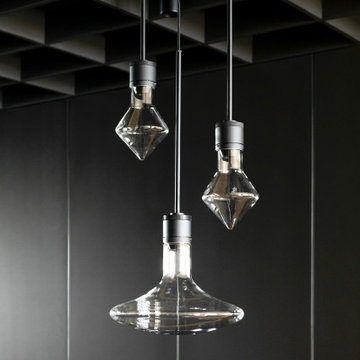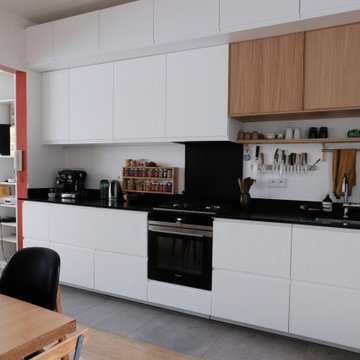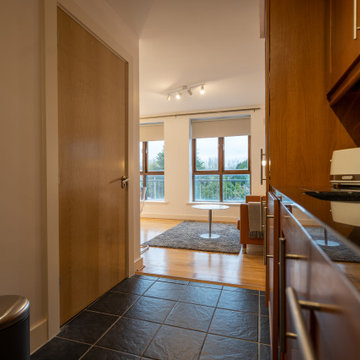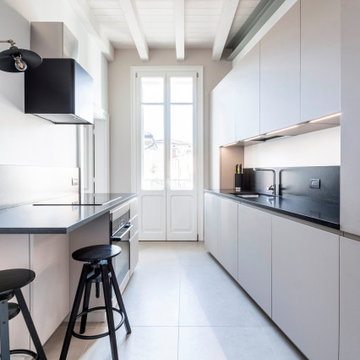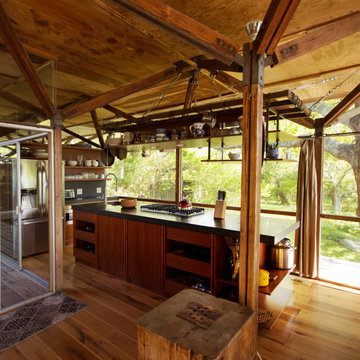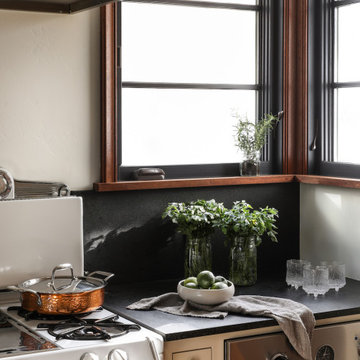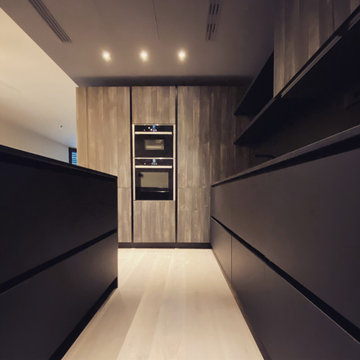Kitchen with Granite Splashback and Black Worktops Ideas and Designs
Refine by:
Budget
Sort by:Popular Today
241 - 260 of 1,379 photos
Item 1 of 3
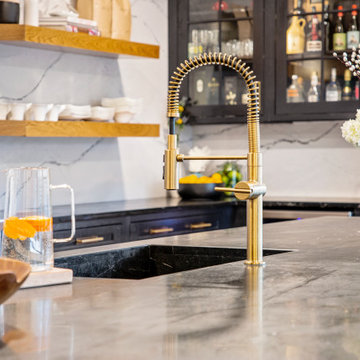
Our design studio fully renovated this beautiful 1980s home. We divided the large living room into dining and living areas with a shared, updated fireplace. The original formal dining room became a bright and fun family room. The kitchen got sophisticated new cabinets, colors, and an amazing quartz backsplash. In the bathroom, we added wooden cabinets and replaced the bulky tub-shower combo with a gorgeous freestanding tub and sleek black-tiled shower area. We also upgraded the den with comfortable minimalist furniture and a study table for the kids.
---Project designed by Montecito interior designer Margarita Bravo. She serves Montecito as well as surrounding areas such as Hope Ranch, Summerland, Santa Barbara, Isla Vista, Mission Canyon, Carpinteria, Goleta, Ojai, Los Olivos, and Solvang.
For more about MARGARITA BRAVO, see here: https://www.margaritabravo.com/
To learn more about this project, see here: https://www.margaritabravo.com/portfolio/greenwood-village-home-renovation
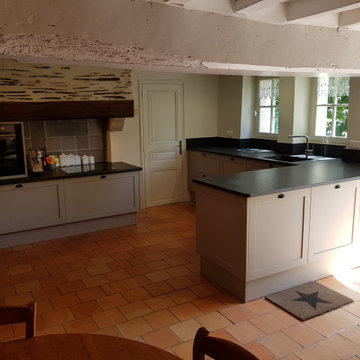
Rénovation complète d'un cuisine dans une longère sur les bords de loire.
Les plinthes sont hautes puisque nous sommes en zone inondable.
Les façades sont laquées contre typé little green avec un verni mat.
Les plans de travail sont en granit noir du Zimbabwe, épaisseur de 30 mm , finition Brossé avec crédences.
Plaque de cuisson et hotte NOVY
Four De DIETRICH
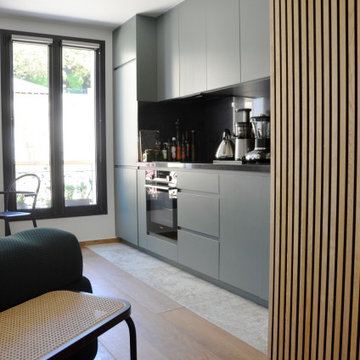
Le projet se déroule à la Celle Saint Cloud, dans un quartier historique. Une réalisation où se mêlent optimisation des surfaces et efficacité d’usage.
Nous sommes dans un immeuble datant fin XIXème, disposant d’une surface de 45m2. L’existant comportait deux chambres très petites, un semblant de salon ouvert sur une cuisine peu fonctionnelle.
Dans la nouvelle distribution AOUN INTERIEURS opte pour une circulation fluide, en dégageant les espaces de leurs cloisons existantes pour bénéficier d’une lumière traversante. Révélant ainsi tout le potentiel des nouveaux volumes.
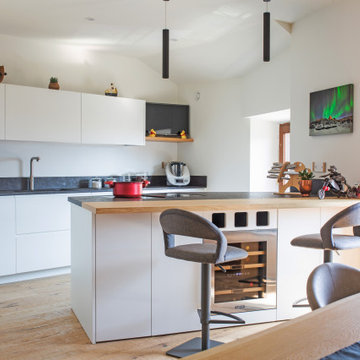
Cucina su misura realizzata in MDF in laccato bianco con inserti in rovere spazzolato, ante e cassettoni con gola a tutta altezza/larghezza e ante pensili con apertura a ribalta. Piano di lavoro in granito. Grande penisola con piano in granito e rovere spazzolato, con cantinetta vini incassata e ante apribili con sistema premi/apri.
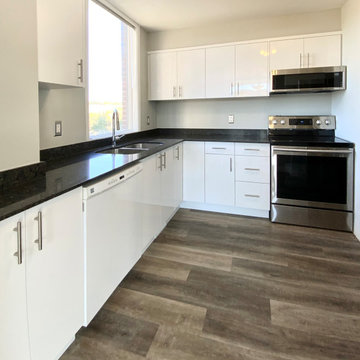
Outdated kitchen is given a fresh face with white high gloss cabinets, sleek black granite countertops and modern kitchen sink, hardware, and faucet.
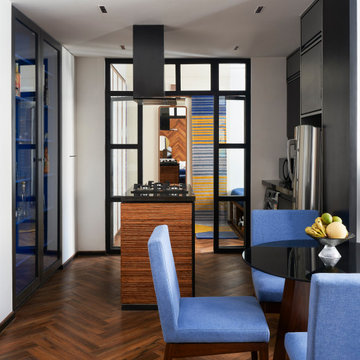
Flowing out of the living area like a distributary is our kitchen. Quite clear that this space be compact and fuss free, the homeowner assured that it would be the least used area of the house. But duty calls, and we had to provide an effective kitchen. An island houses the cooking console with an overhead chimney and storage drawers beneath. The is flanked by a work top and appliances at one end and a built-in glass cabinet at the other. At the foot of this space is a compact round table with a seating for 3.
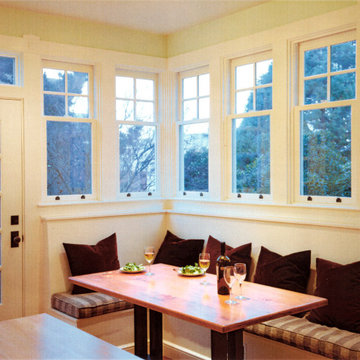
This addition in the Sunset District of San Francisco was a very traditional design. The kitchen was designed around the refurbished vintage stove. The tall ceilings allowed clerestory windows to let in natural light. Custom Window seat provided comfortable seating for a breakfast/informal dining area. Craftsman touches were reproduced from from other places in the house were used in this new addition.
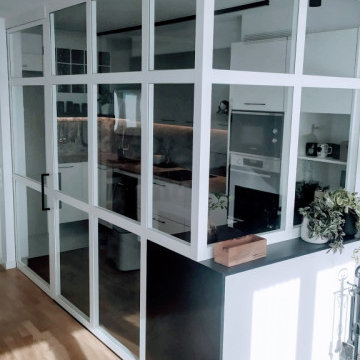
La cocina se montó con muebles de melamina en combinación de blanco y gris, con un estante en madera color negro.
La encimera es de granito en tonos grises; los tirados color negro para una apertura más cómoda de los cajones y los electrodomésticos sin panelar para conseguir el look industrial de este espacio.
La cocina a su vez está iluminada con perfil led tanto en techo como bañando el aplacado de granito.
El suelo de la cocina es gres porcelánico rectificado.
El fregadero lo escogimos del material Silgranit para que pueda ser en color gris piedra y quede más integrado en la encimera, también posee escurridor incorporado para aprovechar la esquina de la cocina.
Esta cocina tiene un plus que es la barra para desayunar, para diferenciar y darle un aspecto especial a esta zona se escogió un granito negro envejecido que forma parte del salón también.
La cocina es cerrada para evitar los olores en el salón pero con una mampara de vidrio, de manera que se mantiene la continuidad de los espacios y permite el ingreso de luz.
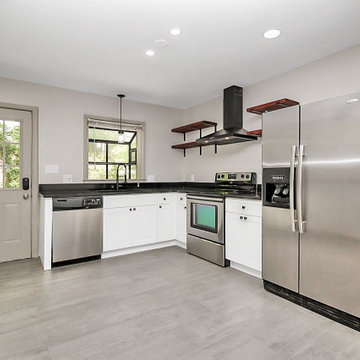
Quick kitchen renovation for a rental home in the Charlotte area. Client wanted all new cabinetry and counters with a minimal, sleek looks perfect for a flexible rental or AirBNB depending on the market.
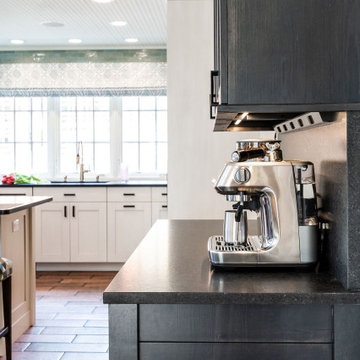
Stainless steel coffee maker on dry bar with black granite countertops and backsplash, and dark wood cabinetry in transitional kitchen on brown terra-cotta flooring.
Kitchen with Granite Splashback and Black Worktops Ideas and Designs
13
