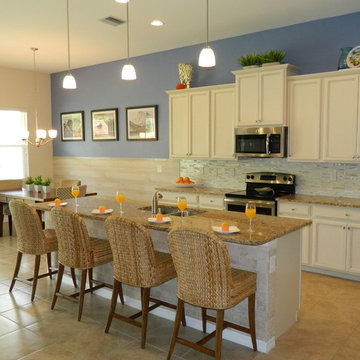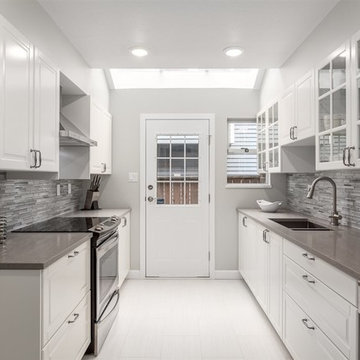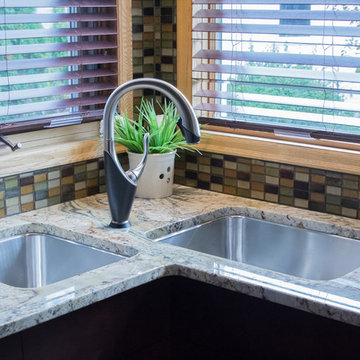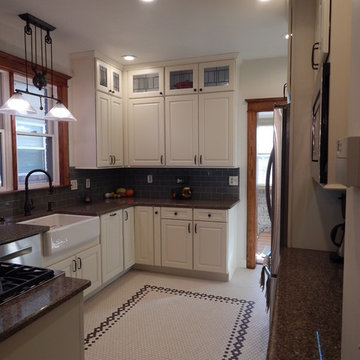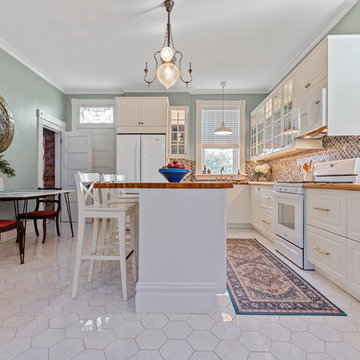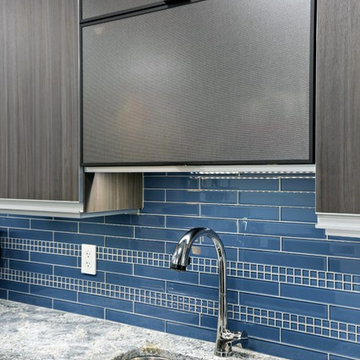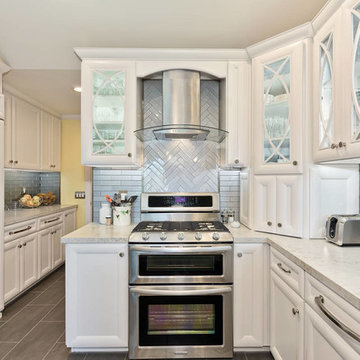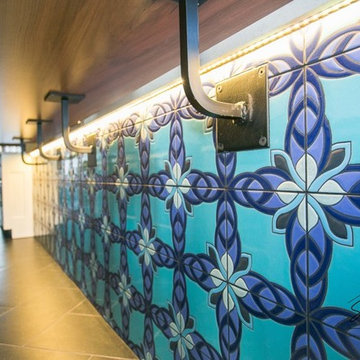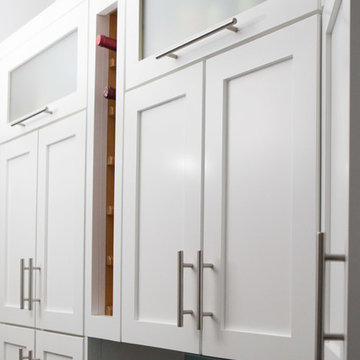Kitchen with Glass Tiled Splashback and Ceramic Flooring Ideas and Designs
Refine by:
Budget
Sort by:Popular Today
161 - 180 of 7,256 photos
Item 1 of 3
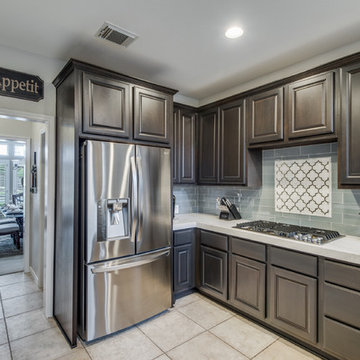
We refinished the cabinets, replaced the appliances, and updated the counters to give this kitchen an updated and modern look. By keeping the original floorplan we were able to save our clients some $.

In this great light and bright kitchen my client was looking for a beach look, including new floors, lots of white, and an open, airy, feel.
This kitchen complements Bathroom Remodel 06 - Bath #1 and Bathroom Remodel 06 - Bath #2 as part of the same house remodel, all with beach house in mind.
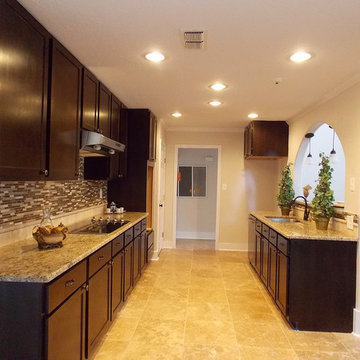
Full kitchen remodel, custom espresso maple cabinets with brushed bronze hardware, New Venetian Gold Granite counter-tops with stainless steel undermount sink. multi color glass backsplash and ceramic floor in straight pattern. Kitchen opens up into dining room
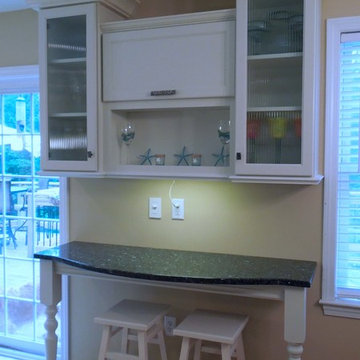
Additional work and display space was added for homework or auxiliary serving. The kitchen is open to the dining area and living room; this place is often used for art projects or a dessert/coffee station. A flip-up door is flanked by ribbed glass doors adding contemporary flair. Delicious Kitchens & Interiors, LLC
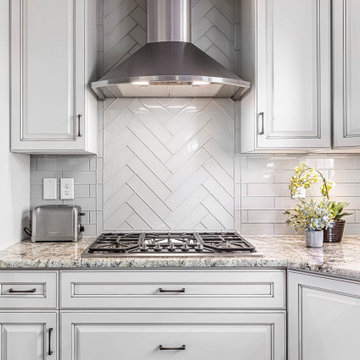
The Deistel’s had an ultimatum: either completely renovate their home exactly the way they wanted it and stay forever – or move.
Like most homes built in that era, the kitchen was semi-dysfunctional. The pantry and appliance placement were inconvenient. The layout of the rooms was not comfortable and did not fit their lifestyle.
Before making a decision about moving, they called Amos at ALL Renovation & Design to create a remodeling plan. Amos guided them through two basic questions: “What would their ideal home look like?” And then: “What would it take to make it happen?” To help with the first question, Amos brought in Ambience by Adair as the interior designer for the project.
Amos and Adair presented a design that, if acted upon, would transform their entire first floor into their dream space.
The plan included a completely new kitchen with an efficient layout. The style of the dining room would change to match the décor of antique family heirlooms which they hoped to finally enjoy. Elegant crown molding would give the office a face-lift. And to cut down cost, they would keep the existing hardwood floors.
Amos and Adair presented a clear picture of what it would take to transform the space into a comfortable, functional living area, within the Deistel’s reasonable budget. That way, they could make an informed decision about investing in their current property versus moving.
The Deistel’s decided to move ahead with the remodel.
The ALL Renovation & Design team got right to work.
Gutting the kitchen came first. Then came new painted maple cabinets with glazed cove panels, complemented by the new Arley Bliss Element glass tile backsplash. Armstrong Alterna Mesa engineered stone tiles transformed the kitchen floor.
The carpenters creatively painted and trimmed the wainscoting in the dining room to give a flat-panel appearance, matching the style of the heirloom furniture.
The end result is a beautiful living space, with a cohesive scheme, that is both restful and practical.
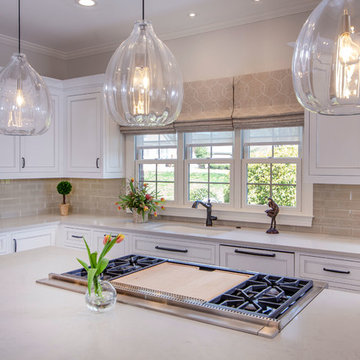
Photo Credit - Darin Holiday w/ Electric Films
Designer white custom inset kitchen cabinets
Select walnut island
Kitchen remodel
Kitchen design: Brandon Fitzmorris w/ Greenbrook Design - Shelby, NC

This 1960s split-level has a new spacious Kitchen boasting a generous curved stone-clad island and plenty of custom cabinetry. The Kitchen opens to a large eat-in Dining Room, with a walk-around stone double-sided fireplace between Dining and the new Family room. The stone accent at the island, gorgeous stained wood cabinetry, and wood trim highlight the rustic charm of this home.
Photography by Kmiecik Imagery.
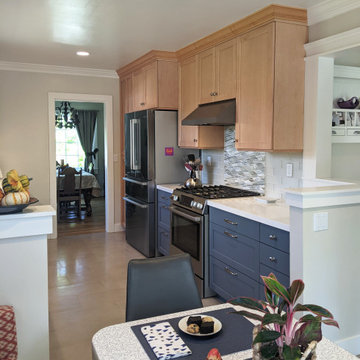
This homeowner wanted a fun vibe in her mid-century inspired cottage kitchen. She knew she liked color and bright spaces and when she found this combination of light maple and blue toile painted cabinets at San Luis Kitchen she was hooked. The completed kitchen is a happy space with all the storage she needs and lots of style too.
photos by MJ Leimer-Hannon
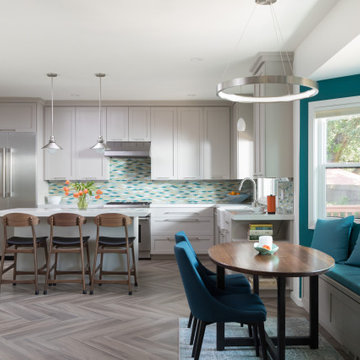
Modern kitchen great room with teal inset banquette. Walnut elliptical custom dining table. School house style walnut, counter height chairs. Herringbone floor tile.
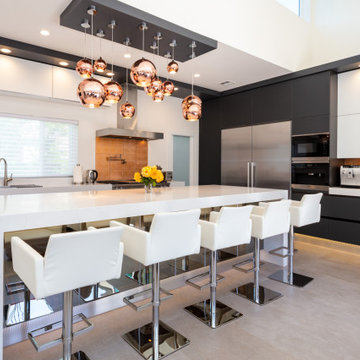
This Los Altos kitchen features cabinets from Aran Cucine’s Bijou collection in Gefilte matte glass, with upper wall cabinets in white matte glass. The massive island, with a white granite countertop fabricated by Bay StoneWorks, features large drawers with Blum Intivo custom interiors on the working side, and Stop Sol glass cabinets with an aluminum frame on the front of the island. A bronze glass tile backsplash and bronze lamps over the island add color and texture to the otherwise black and white kitchen. Appliances from Miele and a sink by TopZero complete the project.

Transitional kitchen with leather-finish marble counter tops. Ultra-Craft french grey flat-panel cabinetry with multi-color glass backsplash tile and wood ceramic floors. Backsplash behind built-in stove featuring glass mosaic vertical tiles. Photo by Exceptional Frames.
Kitchen with Glass Tiled Splashback and Ceramic Flooring Ideas and Designs
9
