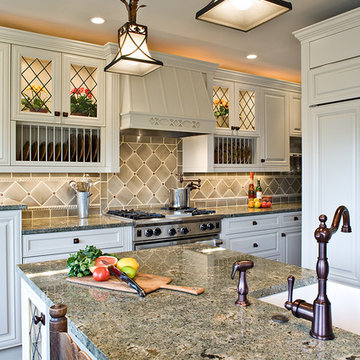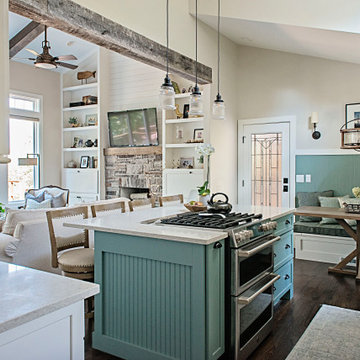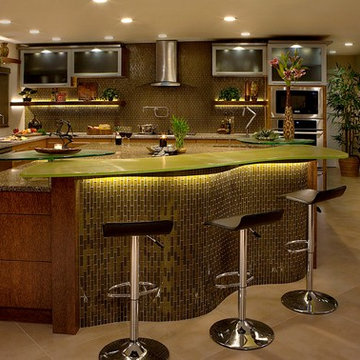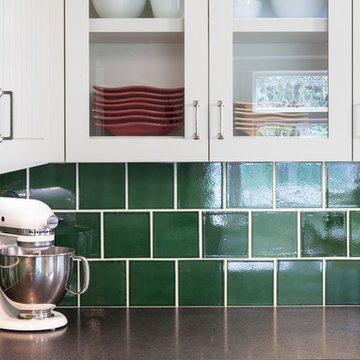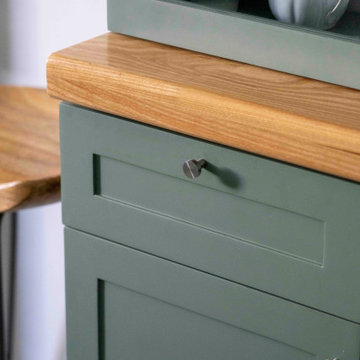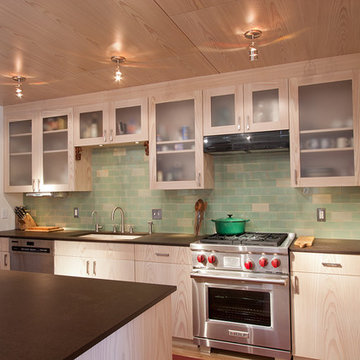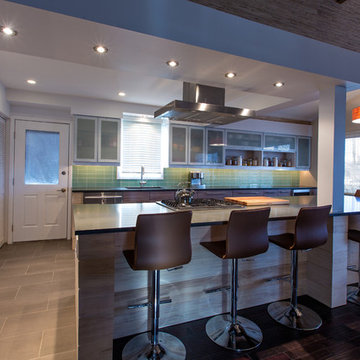Kitchen with Glass-front Cabinets and Green Splashback Ideas and Designs
Refine by:
Budget
Sort by:Popular Today
101 - 120 of 492 photos
Item 1 of 3
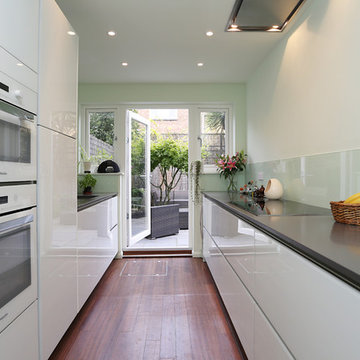
Brilliant White design glass kitchen with matching Brilliant White Miele appliances.
Style: Handleless kitchen
Worktop: Compac Smoke Grey Quartz
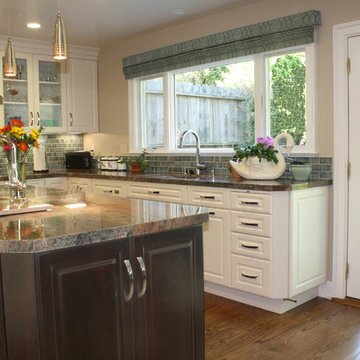
This kitchen remodel included structural modifications and a complete re-design of the flow of the kitchen, with an island in the middle and a new peninsula instead of a solid wall opening to the formal dining area.
Both spaces were designed for more natural light, and given all new finishes. The finish choices and design decisions were made by our team working together with the client to achieve just the right look to complement the existing home layout.
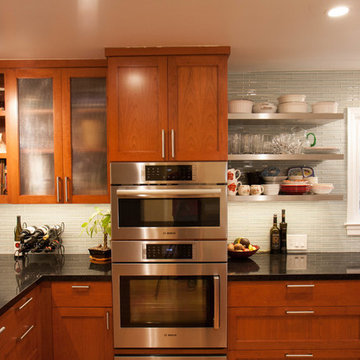
David Woo Designs
Open stainless steel shelves compliment the stainless steel appliances and provide easy access to everyday place settings. Now guests don't have to ask where to find a glass. The shelves also reduce the number of hanging cabinets which is definitely not a cost saving but rather done for aesthetics. The glass doors also go toward reducing the impact of the stained cherry cabinets. We loved the cherry but didn't want it to dominate the large kitchen. The book shelf finishes the end of the hanging cabinets and is a gentle transition into the family room that adjoins the kitchen.
The hanging cabinets have double floors creating a hidden space to hide the under cabinet LED tape lighting, plug strips, Ethernet ports and phone.
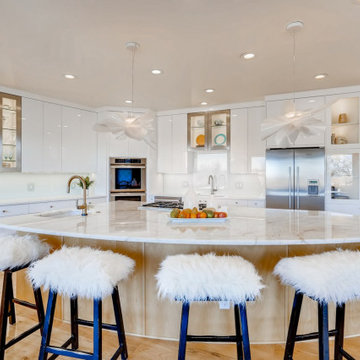
The existing kitchen had Maple slab doors that matched the Ash wood floors making it blah....the cabinets also did not go to the ceiling. The cabinets were not fitting to the modern style of the home. A leek in the ceiling over the ovens prompted the remodel. The Client liked the existing layout - but the previous shape of the island needed to be addressed.
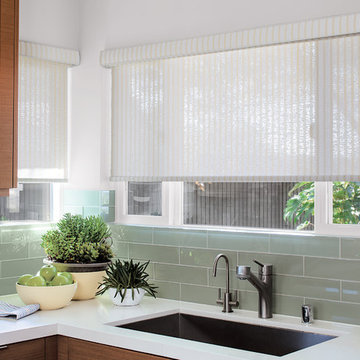
Make a style statement. Accent the room with a burst of color or a pop of pattern - at a fraction of the cost of fabric shades. Easy to measure for and install, the only challenge is choosing just one of our stylish materials. Clean, simple lines work well in any room style
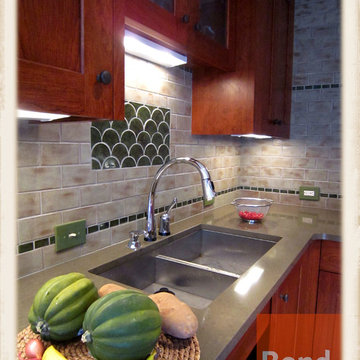
Using fantastic handmade tile by Clay Squared to Infinity, we created this backsplash using a combination of 3x6, 1x2 and peacock tiles. The grout selection is Bostik DeLorean Gray with Grout Shield.

We installed this beautiful wide plank hickory floor, sanded and finished it.
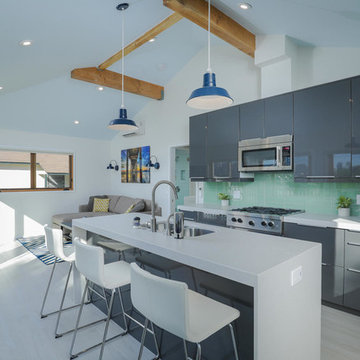
This second floor kitchen optimizes a narrow space. The vaulted ceiling and exposed beams make the space feel huge! The client chose interior finishes and Meldrum Design created the floor plan and elevations.
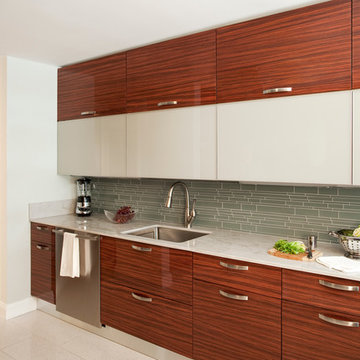
Dark wood cabinets are juxtaposed with a light Terrazo floor in this contemporary u-shaped kitchen. It features an undermount sink, a green, glass tile backsplash, stainless steel appliances, glass-front cabinets, and marble countertops.
---
Our interior design service area is all of New York City including the Upper East Side and Upper West Side, as well as the Hamptons, Scarsdale, Mamaroneck, Rye, Rye City, Edgemont, Harrison, Bronxville, and Greenwich CT.
For more about Darci Hether, click here: https://darcihether.com/
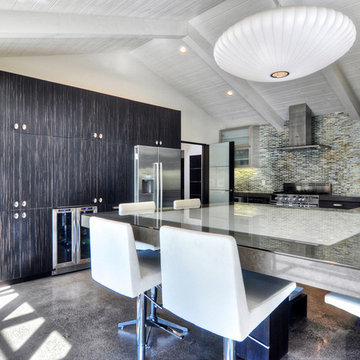
Newly designed kitchen in remodeled open space Ranch House: custom designed cabinetry in two different finishes, Caesar stone countertop with Motivo Lace inlay, stainless steel appliances and farmhouse sink, polished concrete floor, hand fabricated glass backsplash tiles and big island with Nelson lamp and Bertoia counter stools. Sky lights have been added for more light.
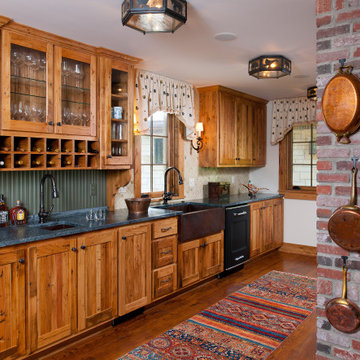
Custom built wormy chestnut cabinetry in the Kitchen was made from lumber harvested from the property. Cabinetry was topped with Vermont Soapstone countertops and handmade Pratt and Larson tile backsplash. Painted beadboard backsplash serves as a contrast in the bar area. Big Chill appliances were used to give the look and feel of an old Kitchen.
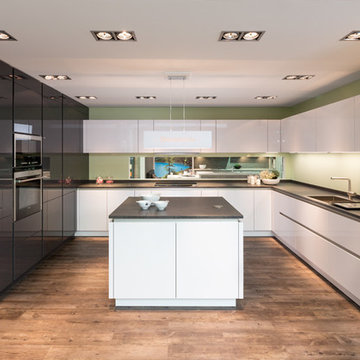
This full view shows the Kitchen divided in 4 Areas: Refrigeration and Storage on the Left, Cooking and Preparation in the Center, Right Side Cleaning and Storage, Center Island for Serving and Hosting
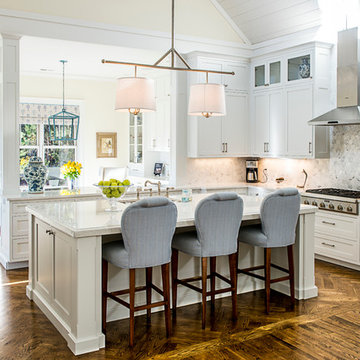
This beautiful Palmetto Bluff kitchen in Bluffton SC is open and airy, with plenty of storage and space for relaxing and eating at the island counter. The island counters are Viatera quartz, in Cirrus with laminated OGEE over eased edge. The peninsula and kitchen counters are also Viatera quartz, in Cirrus with an eased and polished edge. The stunning backsplash is a 3” Hexagon Statuary polished marble.
Kitchen with Glass-front Cabinets and Green Splashback Ideas and Designs
6
