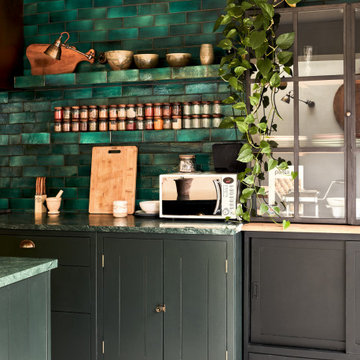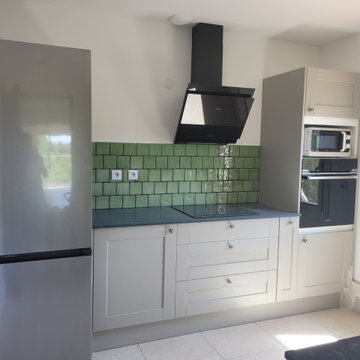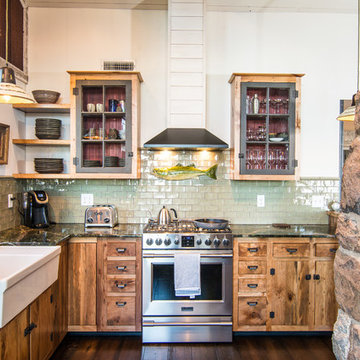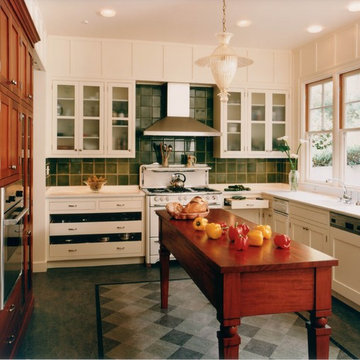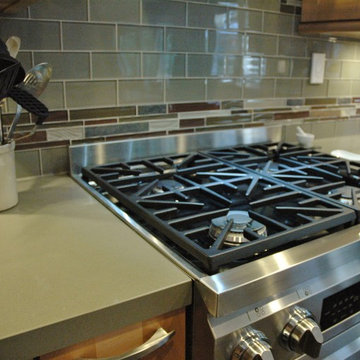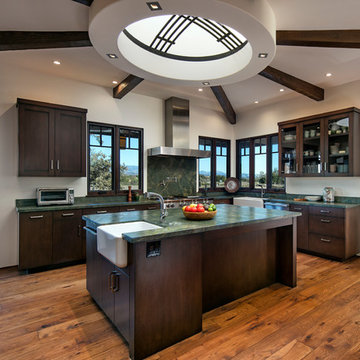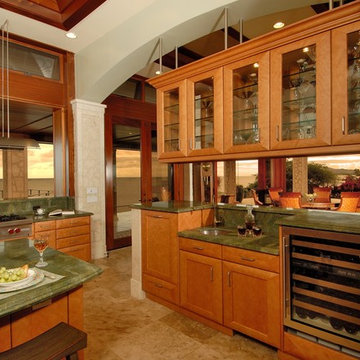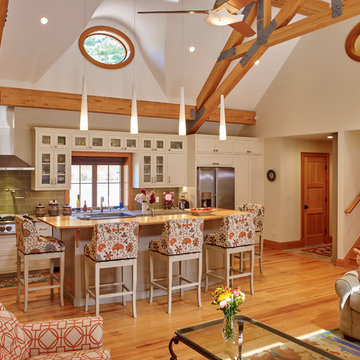Kitchen with Glass-front Cabinets and Green Splashback Ideas and Designs
Refine by:
Budget
Sort by:Popular Today
41 - 60 of 492 photos
Item 1 of 3

Martha O'Hara Interiors, Interior Design | REFINED LLC, Builder | Troy Thies Photography | Shannon Gale, Photo Styling
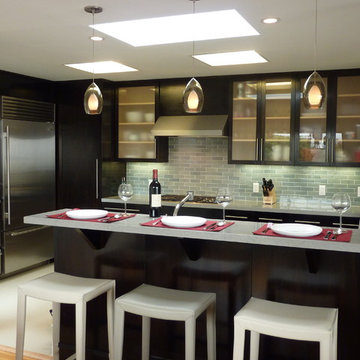
A previously enclosed kitchen is opened on 2 sides to the living and dining rooms with only one slender column as a remnant of the prior walls.

Bay Area Custom Cabinetry: wine bar sideboard in family room connects to galley kitchen. This custom cabinetry built-in has two wind refrigerators installed side-by-side, one having a hinged door on the right side and the other on the left. The countertop is made of seafoam green granite and the backsplash is natural slate. These custom cabinets were made in our own award-winning artisanal cabinet studio.
This Bay Area Custom home is featured in this video: http://www.billfryconstruction.com/videos/custom-cabinets/index.html
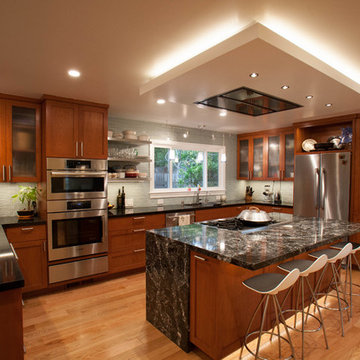
David Woo Designs
The quartz counter is waterfalled off both ends of the island which eliminated the need for false doors. The waterfall provides the illusion that it is holding up the overhang that is the bar. However, there is a functional pullout cabinet on either end of the island as well that allows access to the cabinets under the bar without requiring the bar stools to be moved out of the way. The middle cabinets under the bar do require the bar stools to be moved for access so only rarely needed kitchen supplies are stored there.
The main appliance stack has a Bosch Speed Oven at the top which is both a microwave and convection oven with broiler. In the middle there is a oven with left swing door and a warming drawer at the bottom. This arrangement puts the oven at a nice height for accessing heavy dishes such as the Thanksgiving turkey and the swing door provides unobstructed entry.
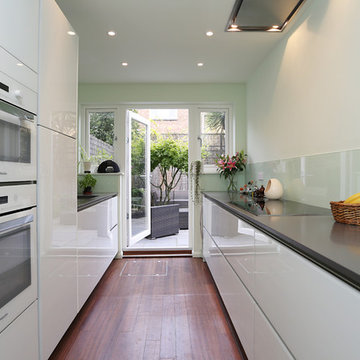
Galley kitchen layout with Brilliant White Design Glass kitchen furniture, and 20mm Compac Smoke Grey Quartz worktop.
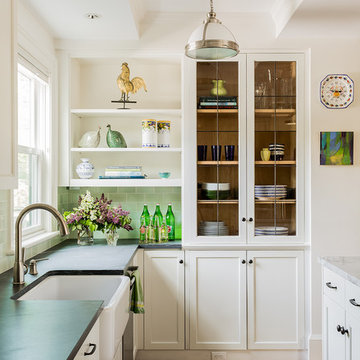
Visible housing for kitchenware and a trendy apron sink in S+H's renovation of a Cambridge kitchen.
Photography by Michael J. Lee
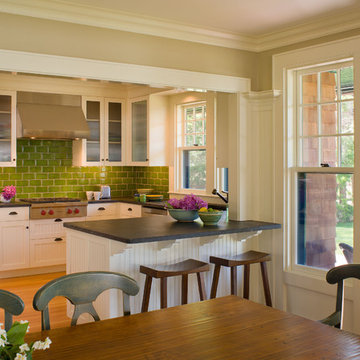
River Point is a new house that incorporates a row of picturesquely disheveled old sheds and barns into a connected whole. The aim is to play up the idea of organic growth over time, without jarring contrasts between old and new buildings. The sheds set the stage, one of them acting as a gate lodge that you go through to get to the house.
The language and materials of the house are compatible with but distinct from the sheds. The gambrel roof of the house sweeps out at the eaves in a graceful curve to broad overhangs that shelter generous windows. A stair tower with expressive, exaggerated roof brackets also signals that the new house isn’t an old farm building.
Photography by Robert Brewster
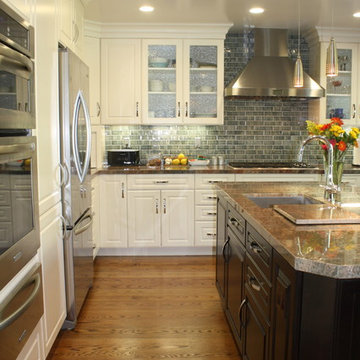
This kitchen remodel included structural modifications and a complete re-design of the flow of the kitchen, with an island in the middle and a new peninsula instead of a solid wall opening to the formal dining area.
Both spaces were designed for more natural light, and given all new finishes. The finish choices and design decisions were made by our team working together with the client to achieve just the right look to complement the existing home layout.
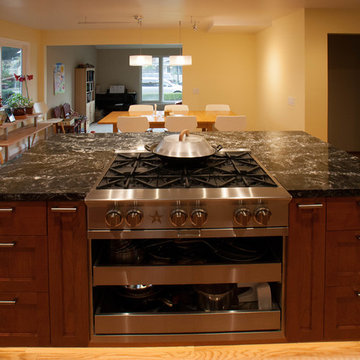
David Woo Designs
The center piece of our island is a Bluestar, 36", 6 burner range making the island a heavenly place to cook with 2ft of quartz counter on three sides. The range sits in a custom made cabinet completely clad in stainless steel complementing the range. The cabinet has no doors and provide easy access to pots and pans via two pullout shelves that will support 75lbs each. This gives more of restaurant feel when working behind the range but is not visible from the guests sitting at the island bar.
The range is flanked by pullout spice racks that hold tall bottles on the left for oils and sauces while the right side is dedicated to spices. Symmetry was an important design feature highlighted here with the matching drawer banks that provide ample storage for cooking tools and supplies. LED lighting in the kick space of the island makes the island stand out.
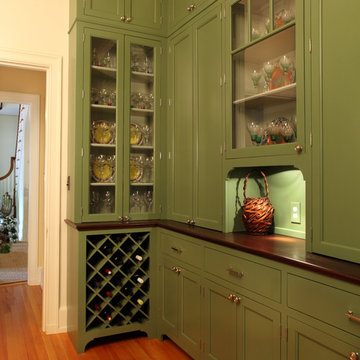
This fantastic butler pantry is located at the kitchen entrance. The full height painted green cabinets provide a tremendous amount of storage space and the perfect touch of display with the few glass cabinet doors.
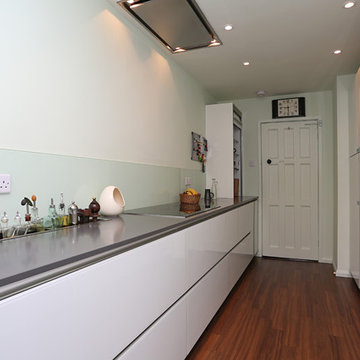
Galley kitchen layout with Brilliant White Design Glass kitchen furniture, and 20mm Compac Smoke Grey Quartz worktop.
Kitchen with Glass-front Cabinets and Green Splashback Ideas and Designs
3
