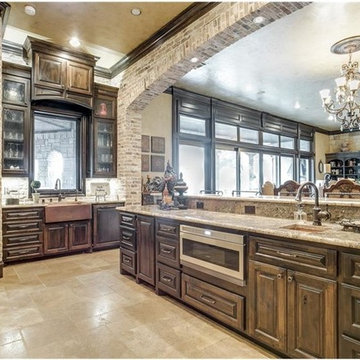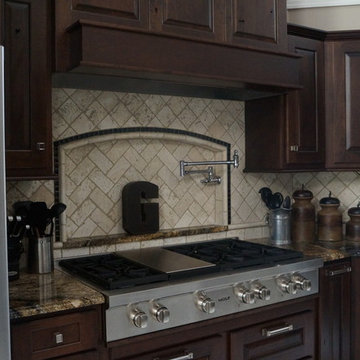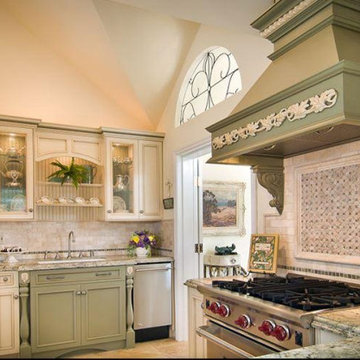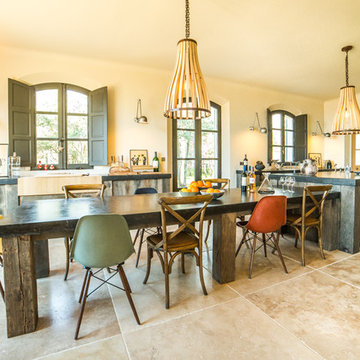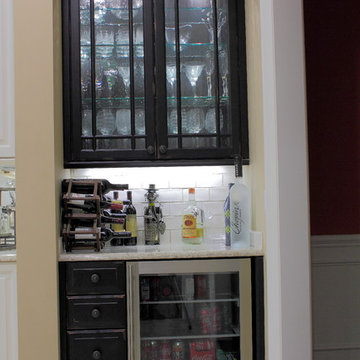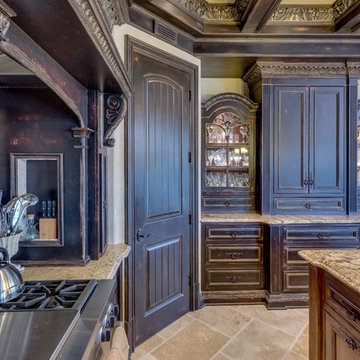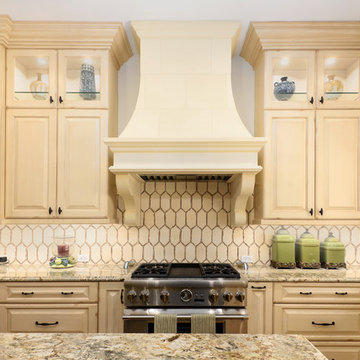Kitchen with Distressed Cabinets and Beige Floors Ideas and Designs
Refine by:
Budget
Sort by:Popular Today
161 - 180 of 883 photos
Item 1 of 3
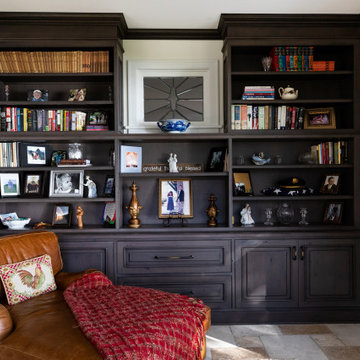
Keeping all the warmth and tradition of this cottage in the newly renovated space.
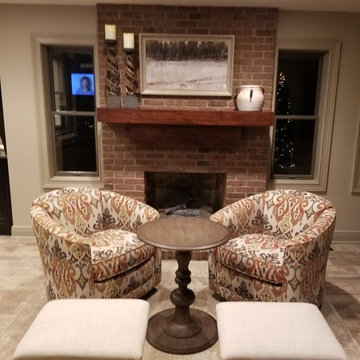
The sitting area was just between the kitchen and the dining area. We encouraged our clients to get 2 stools for seating in additon to the swivel chairs. This allows them extra seating without being too crowded in the room.
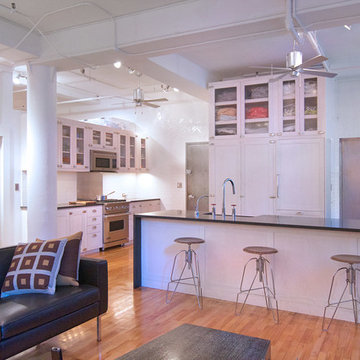
photos by Pedro Marti
The owner’s of this apartment had been living in this large working artist’s loft in Tribeca since the 70’s when they occupied the vacated space that had previously been a factory warehouse. Since then the space had been adapted for the husband and wife, both artists, to house their studios as well as living quarters for their growing family. The private areas were previously separated from the studio with a series of custom partition walls. Now that their children had grown and left home they were interested in making some changes. The major change was to take over spaces that were the children’s bedrooms and incorporate them in a new larger open living/kitchen space. The previously enclosed kitchen was enlarged creating a long eat-in counter at the now opened wall that had divided off the living room. The kitchen cabinetry capitalizes on the full height of the space with extra storage at the tops for seldom used items. The overall industrial feel of the loft emphasized by the exposed electrical and plumbing that run below the concrete ceilings was supplemented by a grid of new ceiling fans and industrial spotlights. Antique bubble glass, vintage refrigerator hinges and latches were chosen to accent simple shaker panels on the new kitchen cabinetry, including on the integrated appliances. A unique red industrial wheel faucet was selected to go with the integral black granite farm sink. The white subway tile that pre-existed in the kitchen was continued throughout the enlarged area, previously terminating 5 feet off the ground, it was expanded in a contrasting herringbone pattern to the full 12 foot height of the ceilings. This same tile motif was also used within the updated bathroom on top of a concrete-like porcelain floor tile. The bathroom also features a large white porcelain laundry sink with industrial fittings and a vintage stainless steel medicine display cabinet. Similar vintage stainless steel cabinets are also used in the studio spaces for storage. And finally black iron plumbing pipe and fittings were used in the newly outfitted closets to create hanging storage and shelving to complement the overall industrial feel.
Pedro Marti
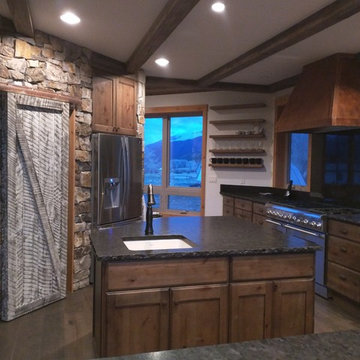
The owners of this rustic farmhouse designed the details of this kitchen, including a reclaimed barnwood pantry door made from their family's barn onsite. The leathered, chiseled edge granite, knotty alder cabinets, and uncoated metal hood add to the warmth in this large family kitchen.
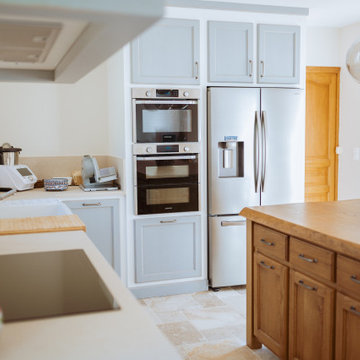
La cuisine a été entièrement dessiné et réalisé sur-mesure, grâce à un menuisier spécialisé en cuisine. L'îlot est en chêne massif vernis avec une teinte miel satiné. Le bâti est blanc mat, et les portes de placards sont en chêne massif, peintes dans une teinte bleu gris, vieillies à la main. Des poignées en "vieux fer" ont été choisi pour rester dans l'esprit campagne. Le magnifique îlot abrite des rangements, des prises et une cave à vin. Il est mis en valeur avec ces trois suspensions boules en verre.
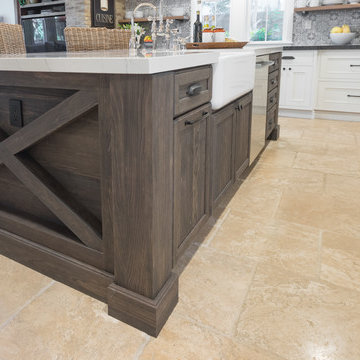
Modern Farmhouse kitchen in Carlsbad, CA
Design and Cabinetry by Bonnie Bagley Catlin
Kitchen Installation by Tomas at Mc Construction
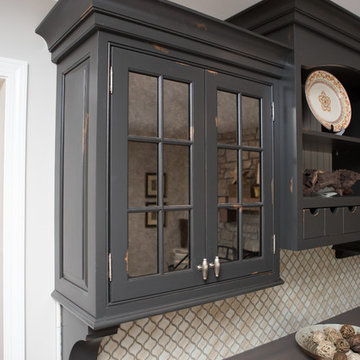
Project by Advance Design Studio
Photography by Joe Nowak
Kitchen Design by Michelle Lecinski
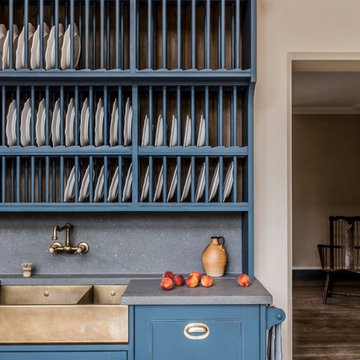
A large plate designed and made by Artichoke with inspiration from Lanhydrock House in Cornwall. The apron fronted sink is in antiqued brass and the stone is basalt.
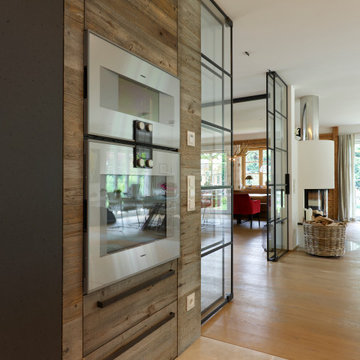
Aus #Alt mach #Neu
Diese wunderschöne #Küche ist nicht nur für unseren Kunden etwas Besonderes, sondern war auch für uns ein #Highlight. Der offene Küchenbereich stellt uns vor ganz spezielle Herausforderungen. Die Küche und die #Fronten mussten stimmig in das bestehende #Einrichtungskonzept integriert werden. Wir wählten hierfür ganz spezielles #Altholz #sonnenverbrannt.
Auch bei den #Küchengeräten durfte es etwas ganz Spezielles sein. Die Küchengeräte, oben der neue #Dampfbackofen BS484112, unten der #Backofen BO481112 stammen von der Firma Gaggenau und sind extra breit für noch mehr #Kochgenuss.
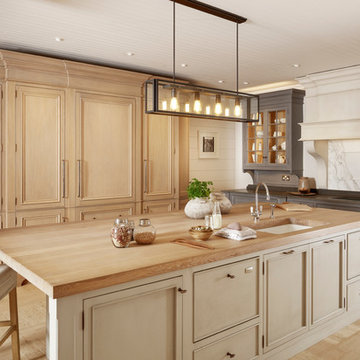
This beautifully handcrafted Kitchen is from our stunning Monaco collection.
The perfectly designed island provides an ideal space for casual dining or catching up with friends for a coffee.
The professional Gaggenau cooking appliances provide the perfect opportunity for preparing large family meals.
Our cabinets are hand painted and finished with a distressed antique finish.
The solid timber oiled oak top on the island features a Kohler smart divide sink and Perrin and Rowe taps.
Handmade forged brass handles add the perfect finishing touch to this gorgeous family kitchen.
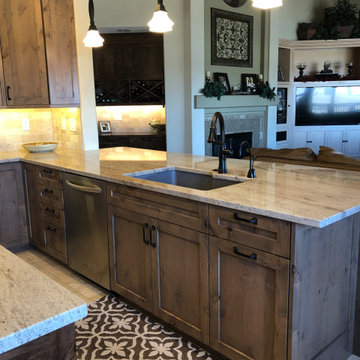
The peninsula was changed to one level to open the space and create a larger work area.
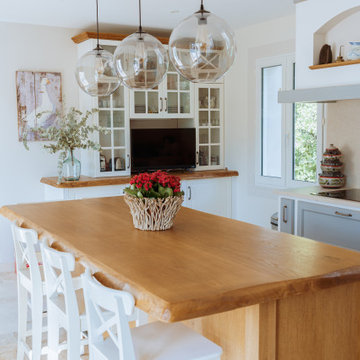
La cuisine a été entièrement dessiné et réalisé sur-mesure, grâce à un menuisier spécialisé en cuisine. L'îlot est en chêne massif vernis avec une teinte miel satiné. Le bâti est blanc mat, et les portes de placards sont en chêne massif, peintes dans une teinte bleu gris, vieillies à la main. Des poignées en "vieux fer" ont été choisi pour rester dans l'esprit campagne. Le magnifique îlot abrite des rangements, des prises et une cave à vin. Il est mis en valeur avec ces trois suspensions boules en verre.
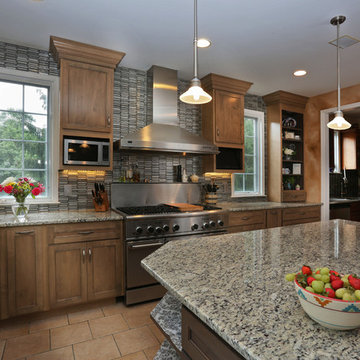
This cabinet refacing project has all the hallmarks of a Transitional style. It can also mimics a farmhouse style with rustic flavor. Madison style doors in Portobello stain and granite countertops. The stacked glass backsplash gives the design dimension and style!
David Glasofer
Kitchen with Distressed Cabinets and Beige Floors Ideas and Designs
9
