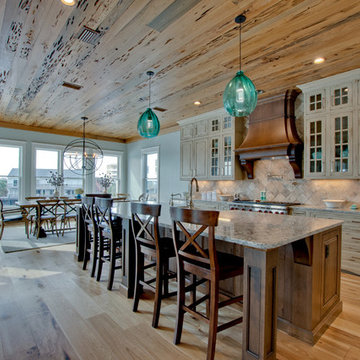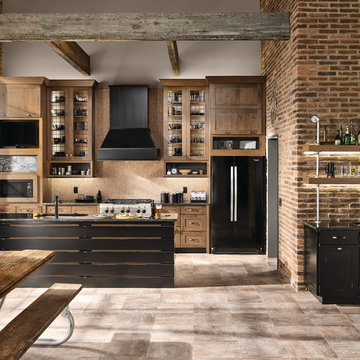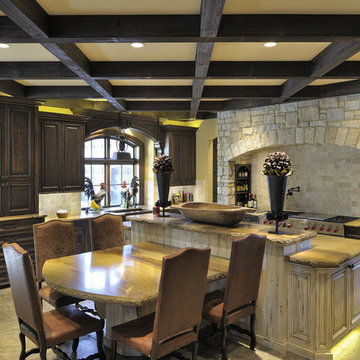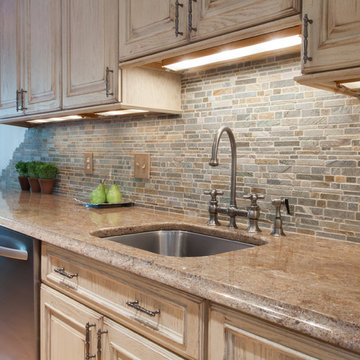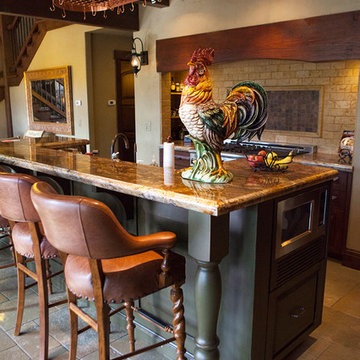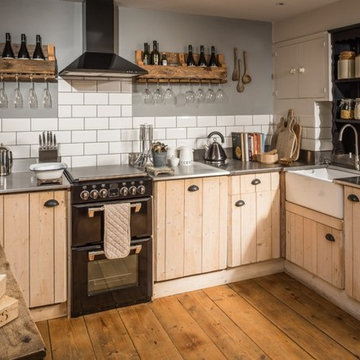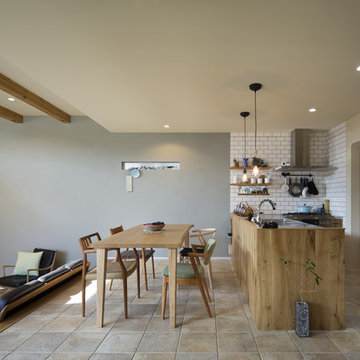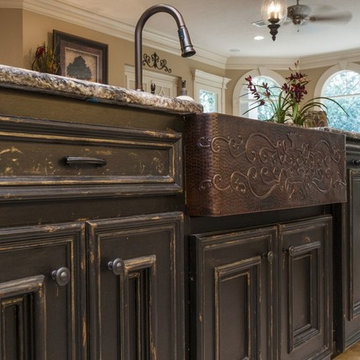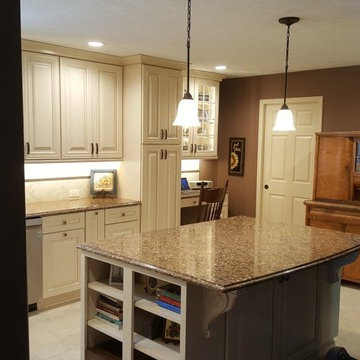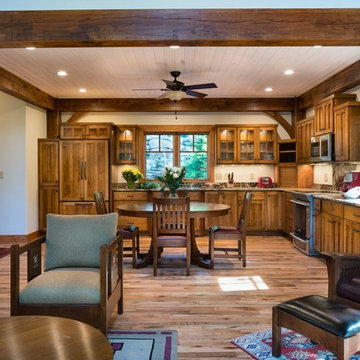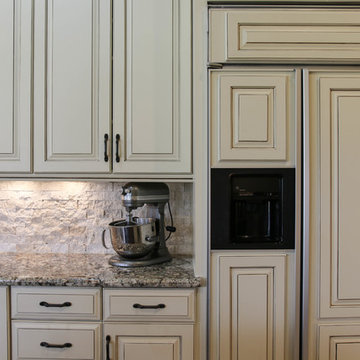Kitchen with Distressed Cabinets and Beige Floors Ideas and Designs
Refine by:
Budget
Sort by:Popular Today
81 - 100 of 883 photos
Item 1 of 3
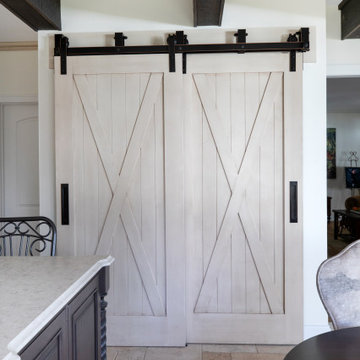
Keeping all the warmth and tradition of this cottage in the newly renovated space.
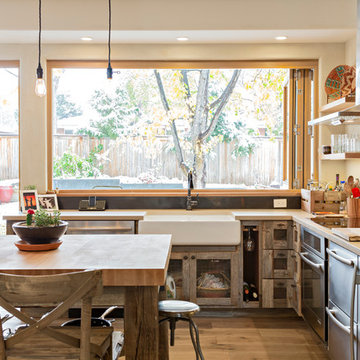
This Boulder, Colorado remodel by fuentesdesign demonstrates the possibility of renewal in American suburbs, and Passive House design principles. Once an inefficient single story 1,000 square-foot ranch house with a forced air furnace, has been transformed into a two-story, solar powered 2500 square-foot three bedroom home ready for the next generation.
The new design for the home is modern with a sustainable theme, incorporating a palette of natural materials including; reclaimed wood finishes, FSC-certified pine Zola windows and doors, and natural earth and lime plasters that soften the interior and crisp contemporary exterior with a flavor of the west. A Ninety-percent efficient energy recovery fresh air ventilation system provides constant filtered fresh air to every room. The existing interior brick was removed and replaced with insulation. The remaining heating and cooling loads are easily met with the highest degree of comfort via a mini-split heat pump, the peak heat load has been cut by a factor of 4, despite the house doubling in size. During the coldest part of the Colorado winter, a wood stove for ambiance and low carbon back up heat creates a special place in both the living and kitchen area, and upstairs loft.
http://www.zolawindows.com/thermo-plus-clad/
This ultra energy efficient home relies on extremely high levels of insulation, air-tight detailing and construction, and the implementation of high performance, custom made European windows and doors by Zola Windows. Zola’s ThermoPlus Clad line, which boasts R-11 triple glazing and is thermally broken with a layer of patented German Purenit®, was selected for the project. These windows also provide a seamless indoor/outdoor connection, with 9′ wide folding doors from the dining area and a matching 9′ wide custom countertop folding window that opens the kitchen up to a grassy court where mature trees provide shade and extend the living space during the summer months.
With air-tight construction, this home meets the Passive House Retrofit (EnerPHit) air-tightness standard of
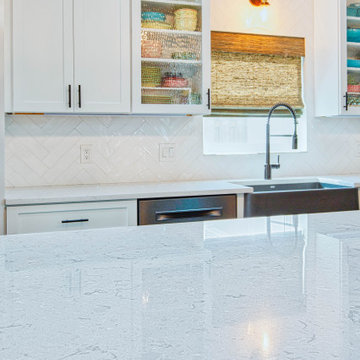
Flooring: General Ceramic Tiles - Vintage - Color: Blanco 8 x 48
Cabinets: Perimeter - Forté - Door Style: Shaker- Color: White
Island - Fieldstone - Door Style: Bristol - Color: Driftwood Stain w/ Ebony Glaze on Hickory
Countertops: Cambria - Color: Swanbridge
Backsplash: IWT_Tesoro - Albatross - Installed: Chevron Pattern
Designed by Ashley Cronquist
Flooring Specialist: Brad Warburton
Installation by J&J Carpet One Floor and Home
Photography by Trish Figari, LLC
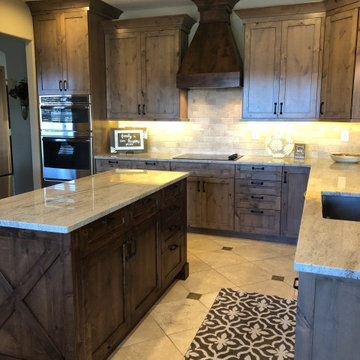
The new hood replaces the microwave over the cooktop and creates a focal point for the kitchen.
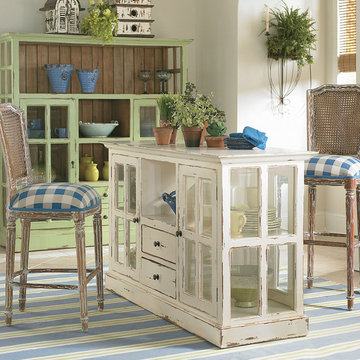
Cape Cod Kitchen Island is a timeless design that features a 59 inch mahogany top, large closed cabinets, numerous drawers and a large open shelf. Add the Cape Code Open Display Cabinet for a lovely ensemble. Beautifully hand built from mahogany, a solid hardwood and a sustainable solution for eco-effective design and construction. This classic design would offer lots of quiet beauty to any kitchen. Our European Vintage Collection is hand-made from start to finish. Many traditional “Old World” methods are used including dovetailed and mortise & tenon joints. These unique solid wood products are made mainly from mahogany and their hand-applied finishes create an antique but spirited look that is part of the charm and appeal of this collection. Standard colors are available in Distressed (as shown in most of our pictures achieving the popular "shabby chic" style) and Light Distressed. Knowing the importance of replenishing the earth's natural richness, this artisan actively participates in a tree re-planting program.
The Kitchen Island measures 35 High x 59 Wide x 22 Deep.
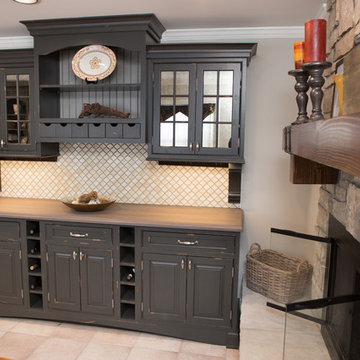
Project by Advance Design Studio
Photography by Joe Nowak
Kitchen Design by Michelle Lecinski
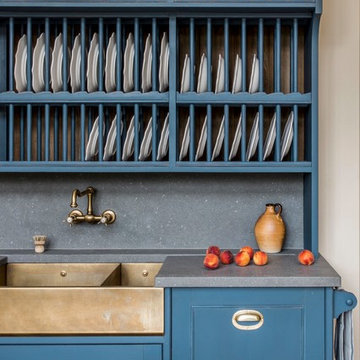
A large plate designed and made by Artichoke with inspiration from Lanhydrock House in Cornwall. The apron fronted sink is in antiqued brass and the stone is basalt.
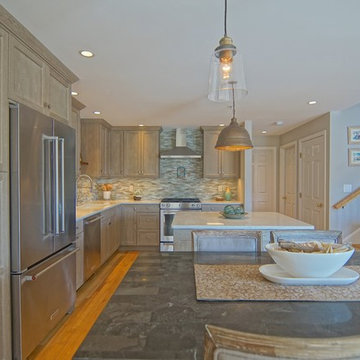
Hampton, New Jersey Transitional Kitchen designed by PK Surroundings
https://www.kountrykraft.com/photo-gallery/weathered-grain-cabinets-hampton-nh-n110434/
#KountryKraft #CustomCabinetry
Kitchen with Distressed Cabinets and Beige Floors Ideas and Designs
5
