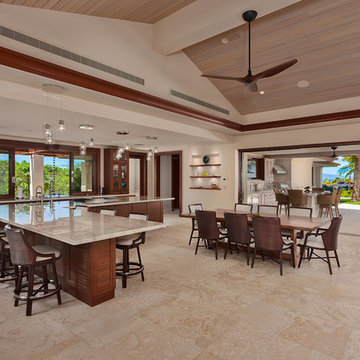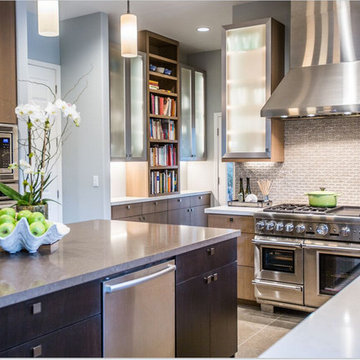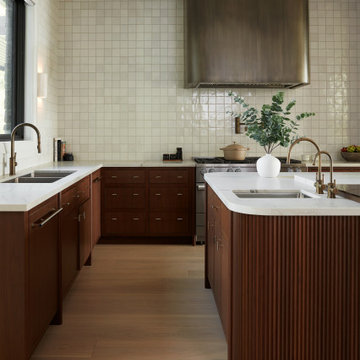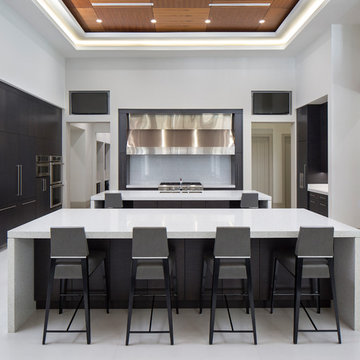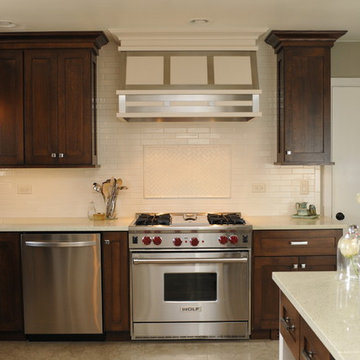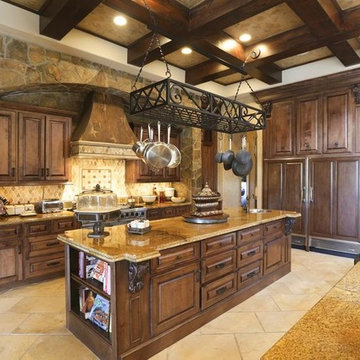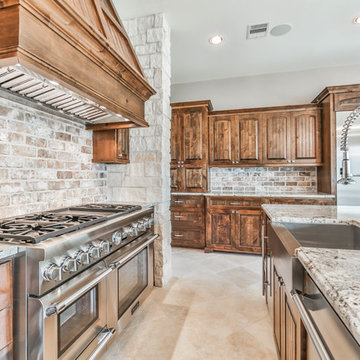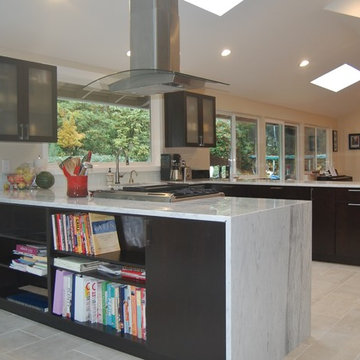Kitchen with Dark Wood Cabinets and Limestone Flooring Ideas and Designs
Refine by:
Budget
Sort by:Popular Today
101 - 120 of 1,173 photos
Item 1 of 3
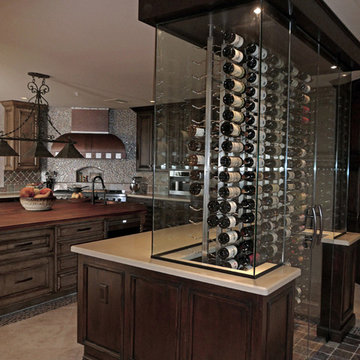
An old utility closet and bearing wall were removed in favor of this unique air-controlled wine cellar. A traditional base kitchen cabinet topped with Caesarstone melds with the wood surround of the new wine cellar to become one unique piece. The glass enclosure’s transparency allows the wine collection to be viewed from all angles of this open space.
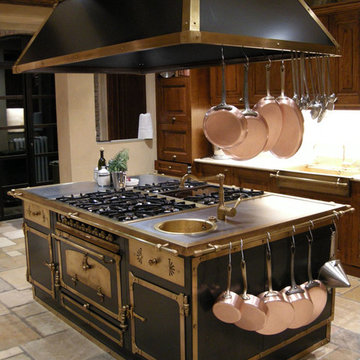
An antique reclaimed custom Italian oven showcased in an award winning design Italian Villa featuring our old salvaged Arcane Limestone Floors installed with a dark 'hay Stack' gout lines.
The grout color selection added more uniformity to our stone and helped darken the overall Hue of the Stone floor so it seamlessly blends with its darker environment.
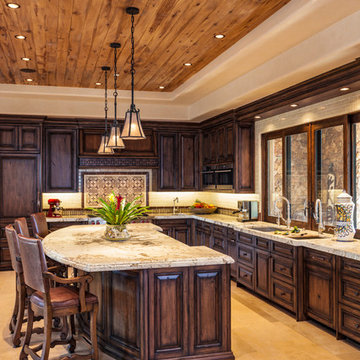
The beautiful, bright, open kitchen is perfect for entertaining. It features a galley sink with dual faucets and built-in appliances. The large island has honed slab quartzite with multiple edge details.
Designed by Design Directives, LLC., who are based in Scottsdale and serving throughout Phoenix, Paradise Valley, Cave Creek, Carefree, and Sedona.
For more about Design Directives, click here: https://susanherskerasid.com/
To learn more about this project, click here: https://susanherskerasid.com/urban-ranch
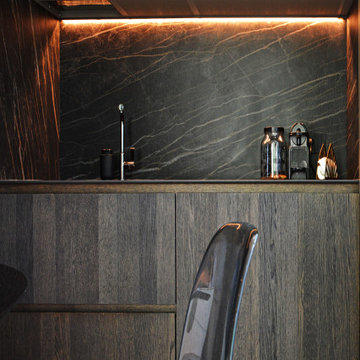
The distinguishing trait of the I Naturali series is soil. A substance which on the one hand recalls all things primordial and on the other the possibility of being plied. As a result, the slab made from the ceramic lends unique value to the settings it clads.
Beautiful Mont Royal (Calgary) house featuring quartz countertops, Cristallo Quartzite kitchen backsplash and powder room lit counter.
Stone and tile by ICON Stone + Tile :: www.iconstonetile.com
Photo Credit: Barbara Blakey
Cabinets Designed and Supplied by: Shaun Ford & Co.
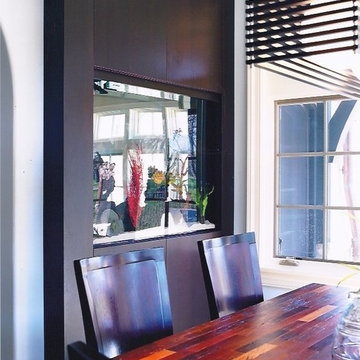
Doesn't everybody want a built in aquarium to entertain the little ones at dinner time? This was created to coordinate with the Kitchen cabinetry and actually houses all the mechanisms above and below for the tank.
Mike Kaskel
Kaskel Photo
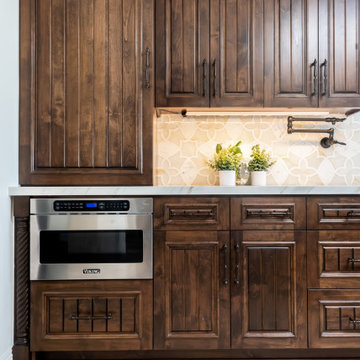
Detail shot of the custom cabinets.
__
We had so much fun designing in this Spanish meets beach style with wonderful clients who travel the world with their 3 sons. The clients had excellent taste and ideas they brought to the table, and were always open to Jamie's suggestions that seemed wildly out of the box at the time. The end result was a stunning mix of traditional, Meditteranean, and updated coastal that reflected the many facets of the clients. The bar area downstairs is a sports lover's dream, while the bright and beachy formal living room upstairs is perfect for book club meetings. One of the son's personal photography is tastefully framed and lines the hallway, and custom art also ensures this home is uniquely and divinely designed just for this lovely family.
__
Design by Eden LA Interiors
Photo by Kim Pritchard Photography
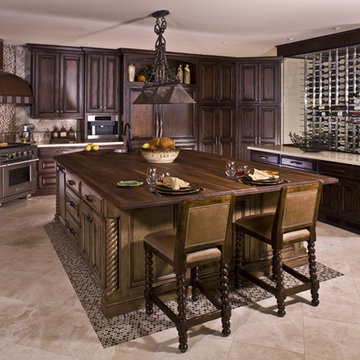
Topped with butcher block, this oversized island is at the heart of this kitchen and is functional as well as beautiful. The homeowner’s wine collection is visible throughout the space and an additional counter and storage are seen in front of the wine cellar. An over-scaled copper and stainless steel hood anchors the corner cooking area. This photo, taken from the breakfast nook area looking toward the dining room, shows the spaciousness of this revamped kitchen.
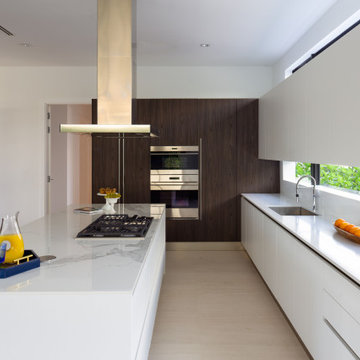
Nestled on a oversized corner lot in Bay Harbor Island, the architecture of this building presents itself with a Tropical Modern concept that takes advantage of both Florida’s tropical climate and the site’s intimate views of lush greenery.
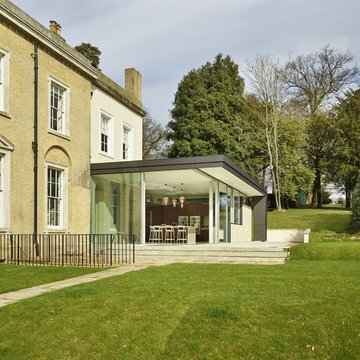
The addition of a striking glass extension creates an amazing Wow factor to this Georgian Rectory in Kent. Oversized stained walnut doors and drawers complement the scale and proportions of the house perfectly and allow for endless storage. The inclusion of a secret door through to the boot room and cloakroom beyond creates a seamless furniture design in the open plan kitchen. Slab end quartz worktops offset the dark walnut beautifully.
Photography by Darren Chung
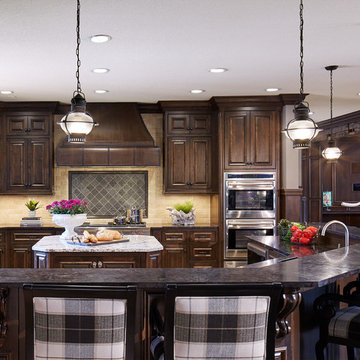
Martha O'Hara Interiors, Interior Design & Photo Styling | Corey Gaffer, Photography | Please Note: All “related,” “similar,” and “sponsored” products tagged or listed by Houzz are not actual products pictured. They have not been approved by Martha O’Hara Interiors nor any of the professionals credited. For information about our work, please contact design@oharainteriors.com.
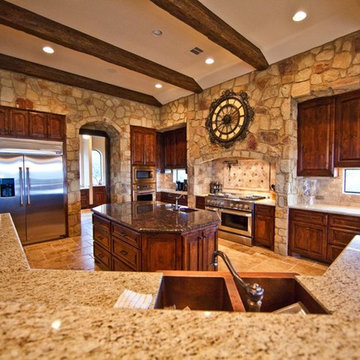
This fantastic Tuscan Home was designed by JMC Designs and built by Collinas Design and Construction
Kitchen with Dark Wood Cabinets and Limestone Flooring Ideas and Designs
6
