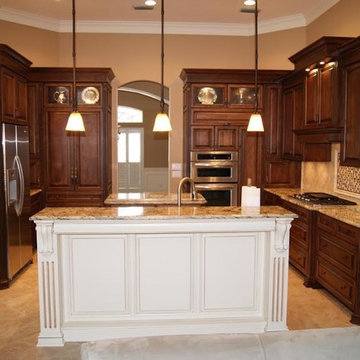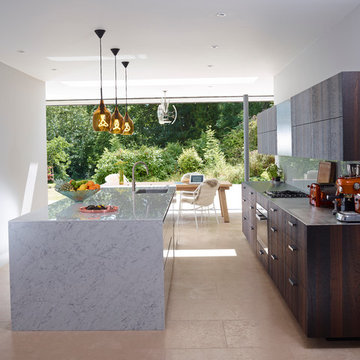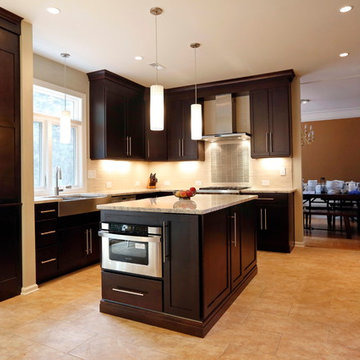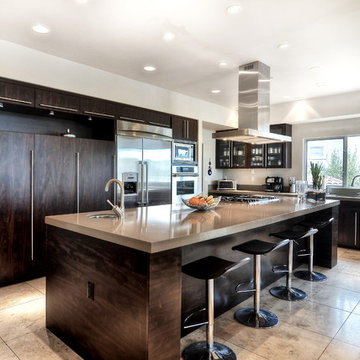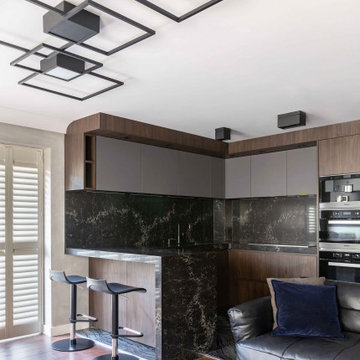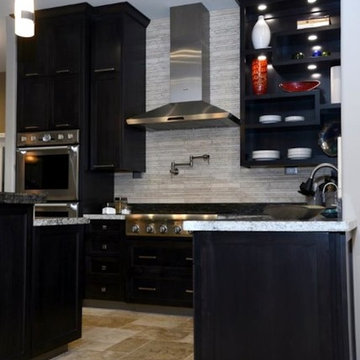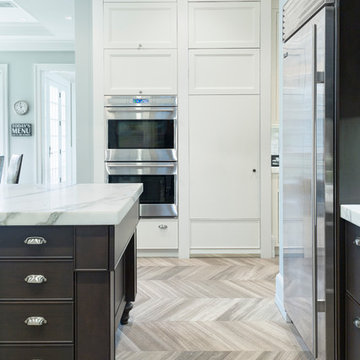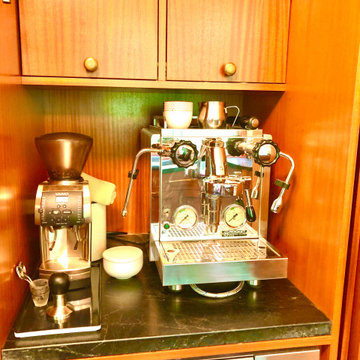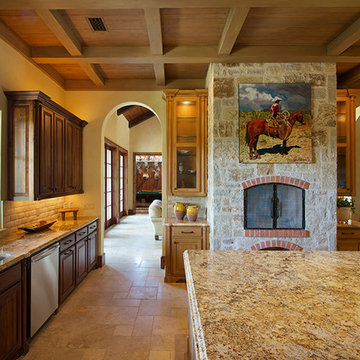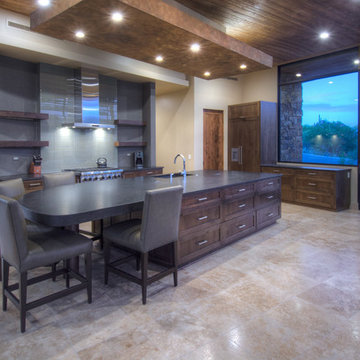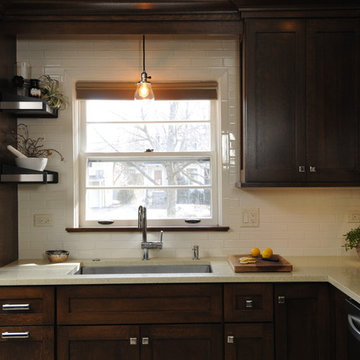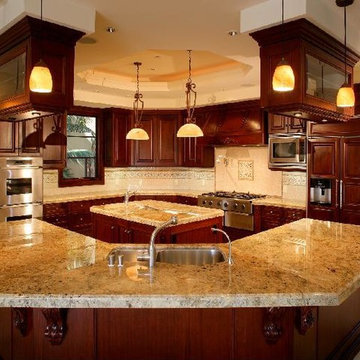Kitchen with Dark Wood Cabinets and Limestone Flooring Ideas and Designs
Refine by:
Budget
Sort by:Popular Today
181 - 200 of 1,173 photos
Item 1 of 3
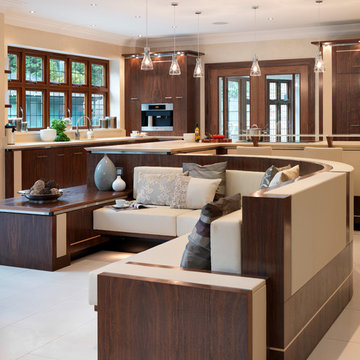
Bespoke fitted sofa links to the central island. Finishes in walnut, cream and stainless steel create a luxurious super yacht aesthetic. The sofa is upholstered in cream leather to match the panels in the island.
Darren Chung
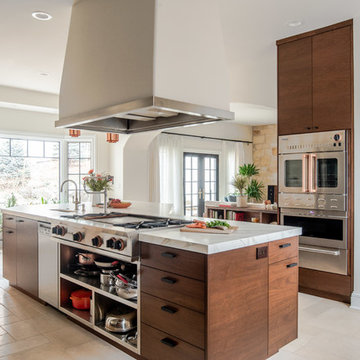
The counter top is Carrara marble
The stone on the wall is white gold craft orchard limestone from Creative Mines.
The prep sink is a under-mount trough sink in stainless by Kohler
The prep sink faucet is a Hirise bar faucet by Kohler in brushed stainless.
The pot filler next to the range is a Hirise deck mount by Kohler in brushed stainless.
The cabinet hardware are all Bowman knobs and pulls by Rejuvenation.
The floor tile is Pebble Beach and Halila in a Versailles pattern by Carmel Stone Imports.
The kitchen sink is a Austin single bowl farmer sink in smooth copper with an antique finish by Barclay.
The cabinets are walnut flat-panel done by palmer woodworks.
The kitchen faucet is a Chesterfield bridge faucet with a side spray in english bronze.
The smaller faucet next to the kitchen sink is a Chesterfield hot water dispenser in english bronze by Newport Brass
All the faucets were supplied by Dahl Plumbing (a great company) https://dahlplumbing.com/
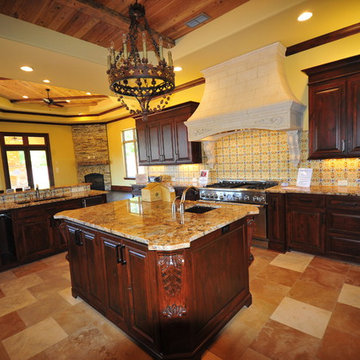
A warm kitchen with reclaimed wood ceiling and Carmargue French limestone floor. Extra punch was added with the custom Coral Stone Range hood and hand-painted tile backsplash.
Photo by Jonn Spradlin
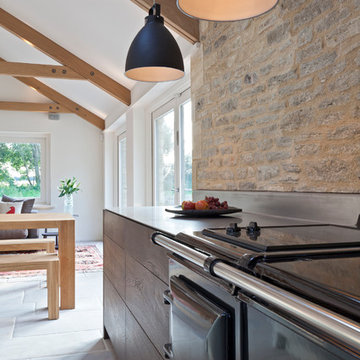
This urban rustic bespoke kitchen is fitted into a new build extension of a Cotswold barn. The furniture fits up against the old outside wall of the original barn. The work surface either side of the Aga is made from 5mm solid stainless steel and the up stand slots into a groove which we cut into the rubble wall. The facades of the furniture is made from constructional oak panels which are heavily distressed and antiqued. The island furniture is made from planked timber and painted.
Primary materials: Distressed oak, stainless steel, painted tulipwood planking and Calacatta Oro marble.
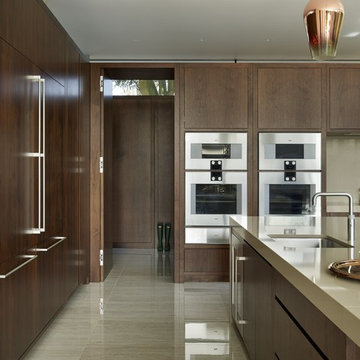
The addition of a striking glass extension creates an amazing Wow factor to this Georgian Rectory in Kent. Oversized stained walnut doors and drawers complement the scale and proportions of the house perfectly and allow for endless storage. The inclusion of a secret door through to the boot room and cloakroom beyond creates a seamless furniture design in the open plan kitchen. Slab end quartz worktops offset the dark walnut beautifully.
Photography by Darren Chung
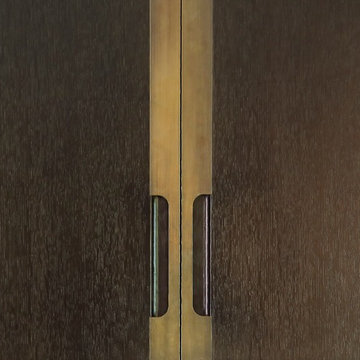
Cabinet hardware detail
Susan FIsher Photography
Black Diamond Contracting Corp.
Renee Byers, Landscape Architect, P.C.
Dale Blumberg Interiors
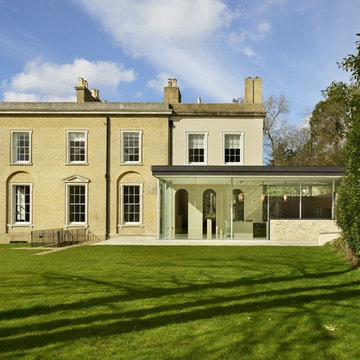
The addition of a striking glass extension creates an amazing Wow factor to this Georgian Rectory in Kent. Oversized stained walnut doors and drawers complement the scale and proportions of the house perfectly and allow for endless storage. The inclusion of a secret door through to the boot room and cloakroom beyond creates a seamless furniture design in the open plan kitchen. Slab end quartz worktops offset the dark walnut beautifully.
Photogrpahy by Darren Chung
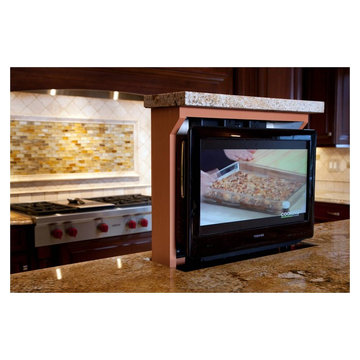
This luxurious kitchen and house addition, designed by Barry Miller of Simply Baths & Showcase Kitchens is outfitted with loads of amenities. From the built-in steamer, to the lift-up mixer cabinet, from the pull-out spice racks, to the warming drawer, this kitchen has loads of options that any home chef would love. However, to make the cooking and prep process even more enjoyable, this spacious kitchen invites family and guests to stay or even join in on the fun. The large island is the perfect spot for guests to hang and chit-chat while all the cooking is happening or with multiple prep sinks and counters they can lend a hand without being in the way. For the ultimate finishing touch on the space, a TV lifts out of the island counter both entertaining and wowing guests.
Finally, all these luxuries come wrapped in a beautiful package: dual-finished cabinetry in maple and cherry, a travertine backsplash with gold glass mosaic accents, and rippling gold granite countertops.
Kitchen with Dark Wood Cabinets and Limestone Flooring Ideas and Designs
10
