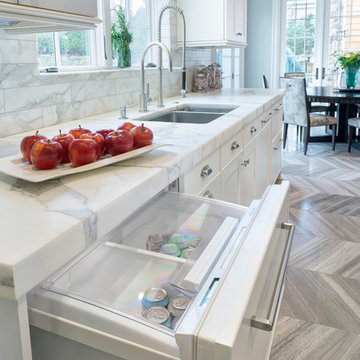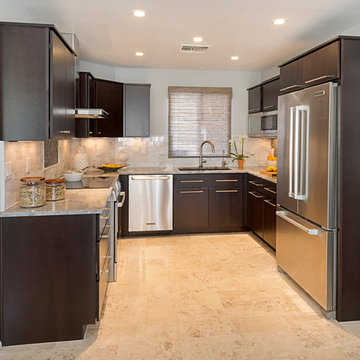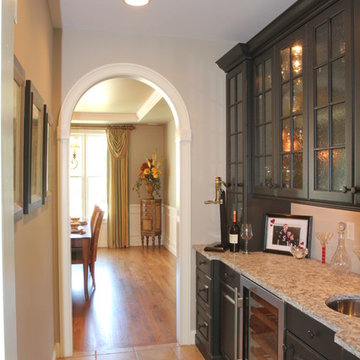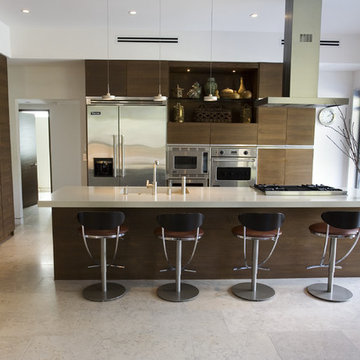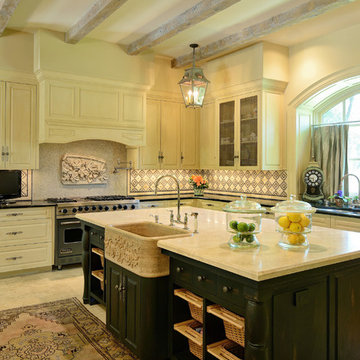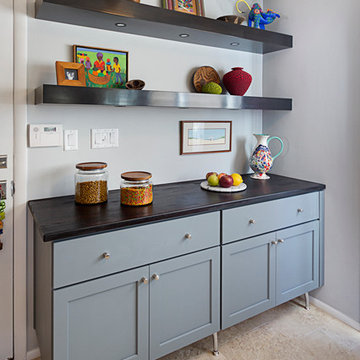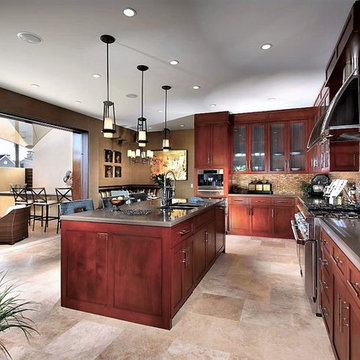Kitchen with Dark Wood Cabinets and Limestone Flooring Ideas and Designs
Refine by:
Budget
Sort by:Popular Today
61 - 80 of 1,173 photos
Item 1 of 3

This traditional style kitchen is not shy on modern features. The iridescent glazed tile backsplash is a dramatic backdrop for an efficient induction cooktop. The raised island countertop discretely hides the preparation space at the sink.
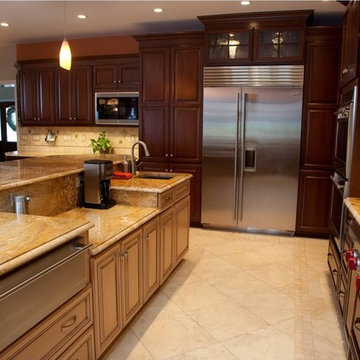
This luxurious kitchen and house addition, designed by Barry Miller of Simply Baths & Showcase Kitchens is outfitted with loads of amenities. From the built-in steamer, to the lift-up mixer cabinet, from the pull-out spice racks, to the warming drawer, this kitchen has loads of options that any home chef would love. However, to make the cooking and prep process even more enjoyable, this spacious kitchen invites family and guests to stay or even join in on the fun. The large island is the perfect spot for guests to hang and chit-chat while all the cooking is happening or with multiple prep sinks and counters they can lend a hand without being in the way. For the ultimate finishing touch on the space, a TV lifts out of the island counter both entertaining and wowing guests.
Finally, all these luxuries come wrapped in a beautiful package: dual-finished cabinetry in maple and cherry, a travertine backsplash with gold glass mosaic accents, and rippling gold granite countertops.
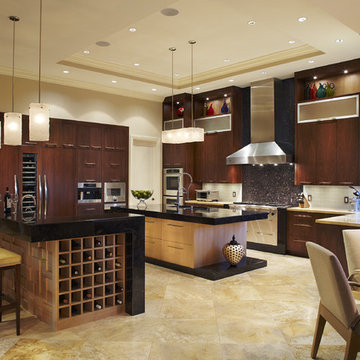
Kitchen
Winner of ASID Design Excellence Award South Florida
over 200 Sq. Ft.
Photos By Brantley Photography
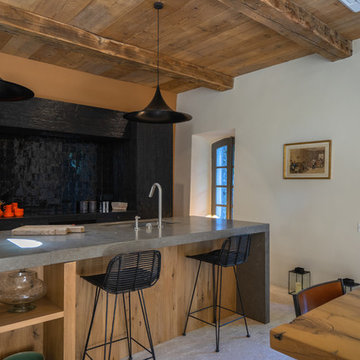
La cuisine, coeur de la vie de chaque maison réalisée par l'ébéniste Laurent Passe avec ses matériaux ancien et upcyclés.
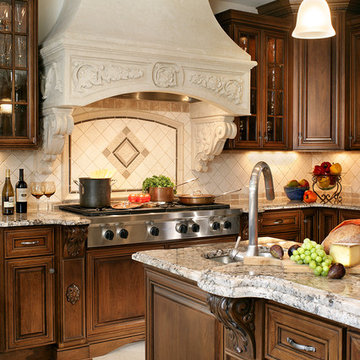
Those are images of hand carved stone kitchen hood ranges. Enjoy!
Contact us at: (212) 461-0245 or by email at: sales@ancientsurfaces.com you can also visit our website at: www.Asurfaces.com

Kitchen counter and island. Kitchen by Case540, interior design by Mary Harris Interiors, Tiburon Ca.
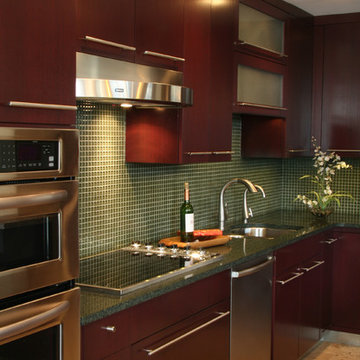
This kitchen is part of an entire first floor renovation performed on a condominium unit in Arlington Heights. The cramped and closed off galley kitchen was opened up by removing an entire wall situated where the new bar seating stands, allowing the newly expansive kitchen to open up directly to the great room living area directly adjacent. The renovation included all new flooring, a home office renovation, and a powder room renovation. The homeowner loved a simple contemporary style choosing clean lines, glass materials. and natural stone floors which in turn created a welcoming new space to entertain friends and family.
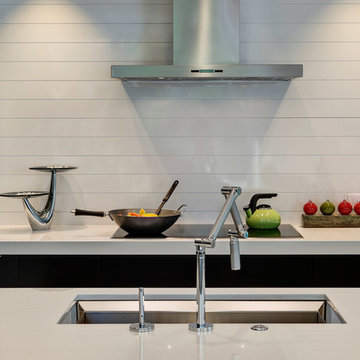
Azalea is The 2012 New American Home as commissioned by the National Association of Home Builders and was featured and shown at the International Builders Show and in Florida Design Magazine, Volume 22; No. 4; Issue 24-12. With 4,335 square foot of air conditioned space and a total under roof square footage of 5,643 this home has four bedrooms, four full bathrooms, and two half bathrooms. It was designed and constructed to achieve the highest level of “green” certification while still including sophisticated technology such as retractable window shades, motorized glass doors and a high-tech surveillance system operable just by the touch of an iPad or iPhone. This showcase residence has been deemed an “urban-suburban” home and happily dwells among single family homes and condominiums. The two story home brings together the indoors and outdoors in a seamless blend with motorized doors opening from interior space to the outdoor space. Two separate second floor lounge terraces also flow seamlessly from the inside. The front door opens to an interior lanai, pool, and deck while floor-to-ceiling glass walls reveal the indoor living space. An interior art gallery wall is an entertaining masterpiece and is completed by a wet bar at one end with a separate powder room. The open kitchen welcomes guests to gather and when the floor to ceiling retractable glass doors are open the great room and lanai flow together as one cohesive space. A summer kitchen takes the hospitality poolside.
Awards:
2012 Golden Aurora Award – “Best of Show”, Southeast Building Conference
– Grand Aurora Award – “Best of State” – Florida
– Grand Aurora Award – Custom Home, One-of-a-Kind $2,000,001 – $3,000,000
– Grand Aurora Award – Green Construction Demonstration Model
– Grand Aurora Award – Best Energy Efficient Home
– Grand Aurora Award – Best Solar Energy Efficient House
– Grand Aurora Award – Best Natural Gas Single Family Home
– Aurora Award, Green Construction – New Construction over $2,000,001
– Aurora Award – Best Water-Wise Home
– Aurora Award – Interior Detailing over $2,000,001
2012 Parade of Homes – “Grand Award Winner”, HBA of Metro Orlando
– First Place – Custom Home
2012 Major Achievement Award, HBA of Metro Orlando
– Best Interior Design
2012 Orlando Home & Leisure’s:
– Outdoor Living Space of the Year
– Specialty Room of the Year
2012 Gold Nugget Awards, Pacific Coast Builders Conference
– Grand Award, Indoor/Outdoor Space
– Merit Award, Best Custom Home 3,000 – 5,000 sq. ft.
2012 Design Excellence Awards, Residential Design & Build magazine
– Best Custom Home 4,000 – 4,999 sq ft
– Best Green Home
– Best Outdoor Living
– Best Specialty Room
– Best Use of Technology
2012 Residential Coverings Award, Coverings Show
2012 AIA Orlando Design Awards
– Residential Design, Award of Merit
– Sustainable Design, Award of Merit
2012 American Residential Design Awards, AIBD
– First Place – Custom Luxury Homes, 4,001 – 5,000 sq ft
– Second Place – Green Design
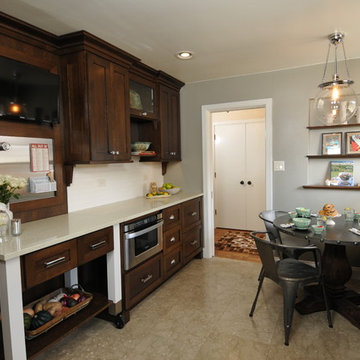
This view is from the range, we just love the creativity on this wall. Our clients wanted an island, but this galley kitchen just could not squeeze it in, so we created a portable island, that fits perfectly up against the fixed cabinets. Behind it is a custom panel with an inset for the TV and a magnetic board below it. To the right you can see the dining space is more open and easily accessible. The island is on lockable casters, so it can sit in place, or be rolled into the kitchen, closer to the range and sink and locked in place. We sized it so traffic flow is still good, even if it is pulled away from the wall.
Carlos Vegara Photography
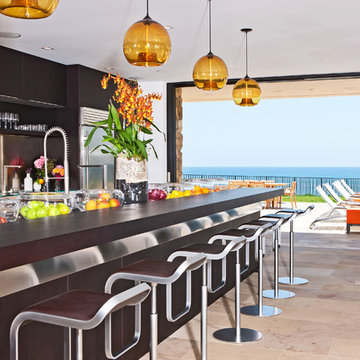
Builder/Designer/Owner – Masud Sarshar
Photos by – Simon Berlyn, BerlynPhotography
Our main focus in this beautiful beach-front Malibu home was the view. Keeping all interior furnishing at a low profile so that your eye stays focused on the crystal blue Pacific. Adding natural furs and playful colors to the homes neutral palate kept the space warm and cozy. Plants and trees helped complete the space and allowed “life” to flow inside and out. For the exterior furnishings we chose natural teak and neutral colors, but added pops of orange to contrast against the bright blue skyline.
This open floor plan kitchen, living room, dining room, and staircase. Owner wanted a transitional flare with mid century, industrial, contemporary, modern, and masculinity. Perfect place to entertain and dine with friends.
JL Interiors is a LA-based creative/diverse firm that specializes in residential interiors. JL Interiors empowers homeowners to design their dream home that they can be proud of! The design isn’t just about making things beautiful; it’s also about making things work beautifully. Contact us for a free consultation Hello@JLinteriors.design _ 310.390.6849_ www.JLinteriors.design

Elegant, earthy finishes in the kitchen include solid mahogany cabinets and bar, black granite counters, and limestone ceiling and floors. A large pocket window opens the kitchen to the outdoor barbecue area.
Architect: Edward Pitman Architects
Builder: Allen Constrruction
Photos: Jim Bartsch Photography

Updated kitchen features split face limestone backsplash, stone/plaster hood, arched doorways, and exposed wood beams.
Kitchen with Dark Wood Cabinets and Limestone Flooring Ideas and Designs
4
