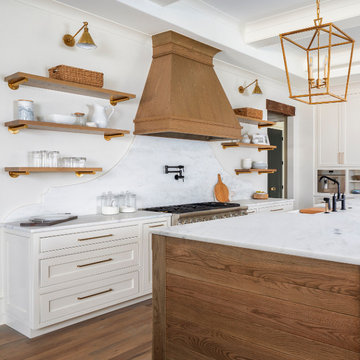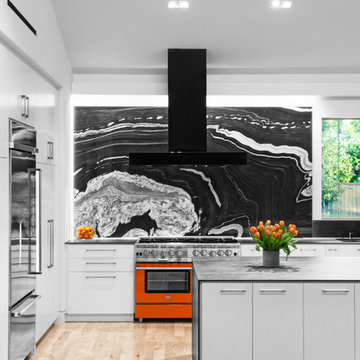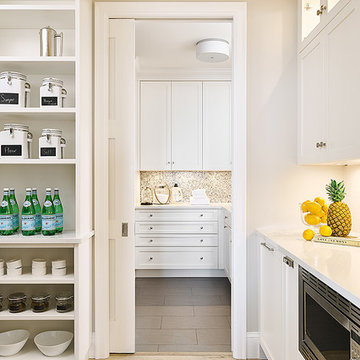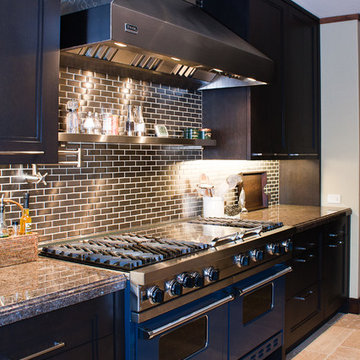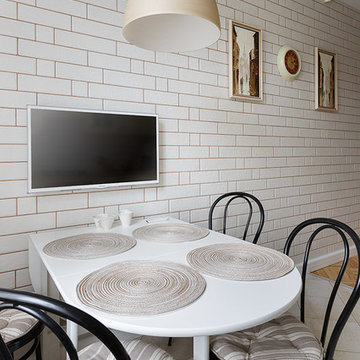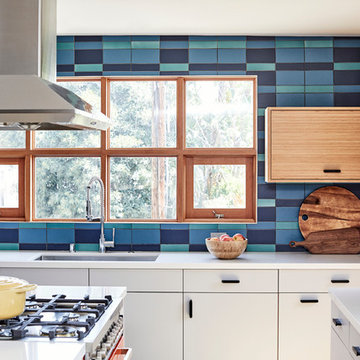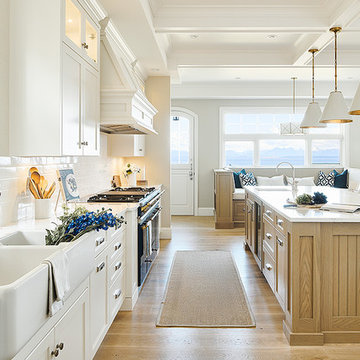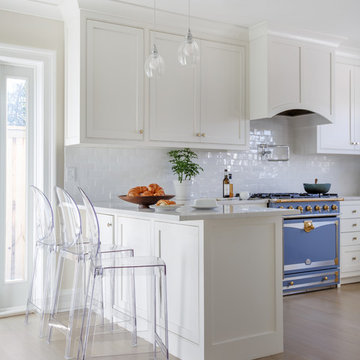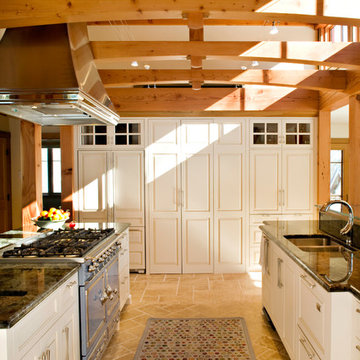Kitchen with Coloured Appliances and Beige Floors Ideas and Designs
Refine by:
Budget
Sort by:Popular Today
41 - 60 of 1,214 photos
Item 1 of 3

Relaxing and warm mid-tone browns that bring hygge to any space. Silvan Resilient Hardwood combines the highest-quality sustainable materials with an emphasis on durability and design. The result is a resilient floor, topped with an FSC® 100% Hardwood wear layer sourced from meticulously maintained European forests and backed by a waterproof guarantee, that looks stunning and installs with ease.
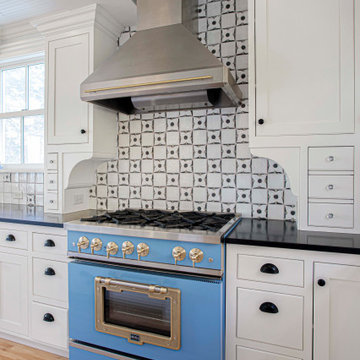
This image shows off our hand-carved and hand-painted Medieval Floral Tiles in the color combination Helsinki. The main patter above the stove is a checkerboard alternating 4x4" tiles in our color Marshmallow and our Medieval Floral Tiles in our combination Helsinki.
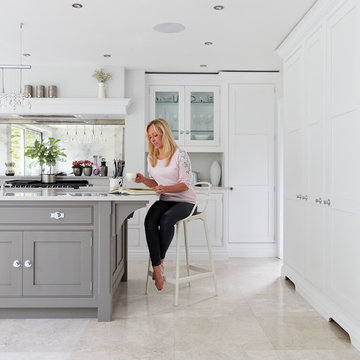
The Hartford collection is an inspired modern update on the classic Shaker style kitchen. Designed with simplicity in mind, the kitchens in this range have a universal appeal that never fails to delight. Each kitchen is beautifully proportioned, with an unerring focus on scale that ensures the final result is flawless.
The impressive island adds much needed extra storage and work surface space, perfect for busy family living. Placed in the centre of the kitchen, it creates a hub for friends and family to gather. A large Kohler sink, with Perrin & Rowe taps creates a practical prep area and because it’s positioned between the Aga and fridge it creates an ideal work triangle.

SKP Design has completed a frame up renovation of a 1956 Spartan Imperial Mansion. We combined historic elements, modern elements and industrial touches to reimagine this vintage camper which is now the showroom for our new line of business called Ready To Roll.
http://www.skpdesign.com/spartan-imperial-mansion
You'll see a spectrum of materials, from high end Lumicor translucent door panels to curtains from Walmart. We invested in commercial LVT wood plank flooring which needs to perform and last 20+ years but saved on decor items that we might want to change in a few years. Other materials include a corrugated galvanized ceiling, stained wall paneling, and a contemporary spacious IKEA kitchen. Vintage finds include an orange chenille bedspread from the Netherlands, an antique typewriter cart from Katydid's in South Haven, a 1950's Westinghouse refrigerator and the original Spartan serial number tag displayed on the wall inside.
Photography: Casey Spring
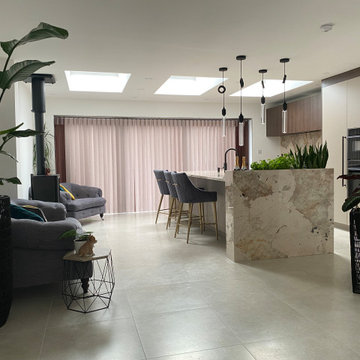
The Diane Berry team worked on this semidetached house to create an open plan living space, with a kitchen incorporating a washing machine, an under stairs cupboard for the boiler and food pantry. A champagne and herb trough act as a room divider from the lounge Tv area and to one side of the room a lovely calm log burner area to snuggle and relax.
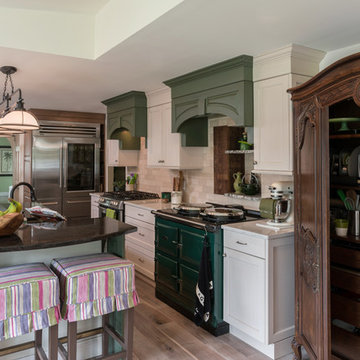
A British client requested an 'unfitted' look. Robinson Interiors was called in to help create a space that appeared built up over time, with vintage elements. For this kitchen reclaimed wood was used along with three distinctly different cabinet finishes (Stained Wood, Ivory, and Vintage Green), multiple hardware styles (Black, Bronze and Pewter) and two different backsplash tiles. We even used some freestanding furniture (A vintage French armoire) to give it that European cottage feel. A fantastic 'SubZero 48' Refrigerator, a British Racing Green Aga stove, the super cool Waterstone faucet with farmhouse sink all hep create a quirky, fun, and eclectic space! We also included a few distinctive architectural elements, like the Oculus Window Seat (part of a bump-out addition at one end of the space) and an awesome bronze compass inlaid into the newly installed hardwood floors. This bronze plaque marks a pivotal crosswalk central to the home's floor plan. Finally, the wonderful purple and green color scheme is super fun and definitely makes this kitchen feel like springtime all year round! Masterful use of Pantone's Color of the year, Ultra Violet, keeps this traditional cottage kitchen feeling fresh and updated.
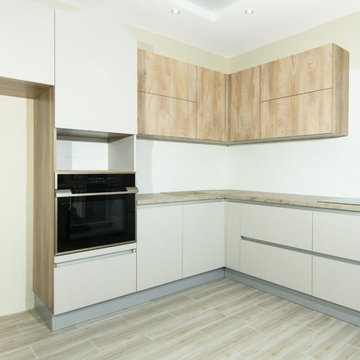
Светлая и просторная угловая кухня – идеальный выбор для тех, кто хочет теплой и уютной атмосферы в своем доме. Светло-коричневый кофейный цвет деревянных фасадов создает ощущение уюта, а широкая и большая кухня обеспечивает достаточно места для приготовления пищи и приема гостей. Благодаря современному стилю и дизайну без ручек эта кухня одновременно функциональна и стильная.

By removing a wall, the kitchen was opened up to both the dining room and living room. A structural column for the building was in the middle of the space; by covering it in wood paneling, the column became a distinctive architecture feature helping to define the space. To add lighting to a concrete ceiling, a false ceiling clad in wood was designed to allow for LED can lights; the cove was curved to match the shape of the building. Hardware restored from Broyhill Brasilia furniture was used as cabinet pulls, and the unit’s original Lightolier ceiling light fixtures were rewired and replated.

Downstairs comprises of fabulous Kitchen with Butlers Pantry (complete with Wine Cooler).
Featuring an AGA Stove
Porcelain Tiles throughout including Kitchen Splash back
Premium Plus 40mm edge Stone Benchtops with waterfall ends
2 Pac Kitchen Cupboards with sharkfin pulls and pot drawers throughout
Kitchen with Coloured Appliances and Beige Floors Ideas and Designs
3
