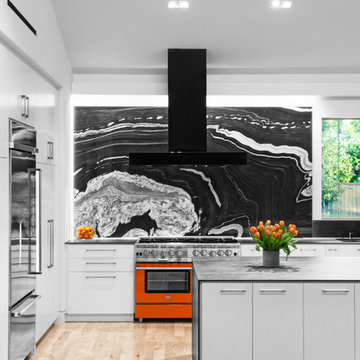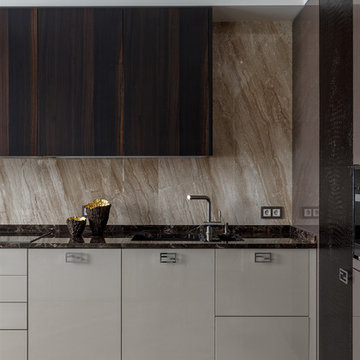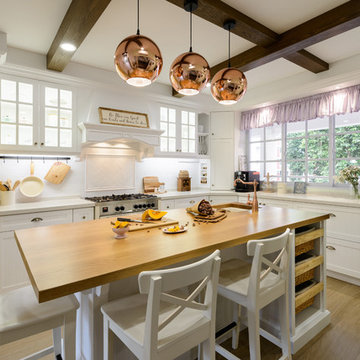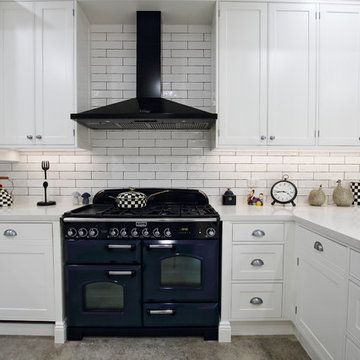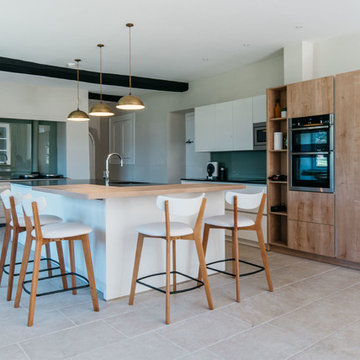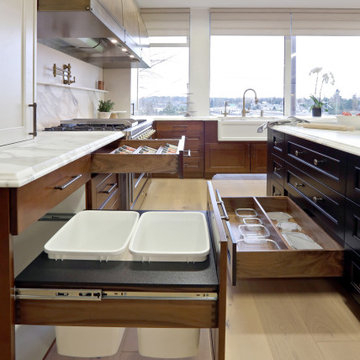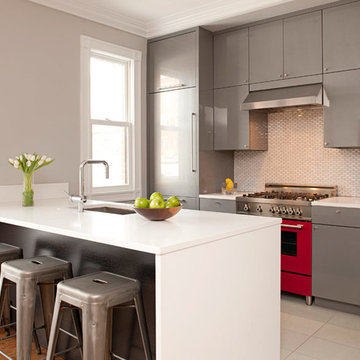Kitchen with Coloured Appliances and Beige Floors Ideas and Designs
Refine by:
Budget
Sort by:Popular Today
161 - 180 of 1,214 photos
Item 1 of 3
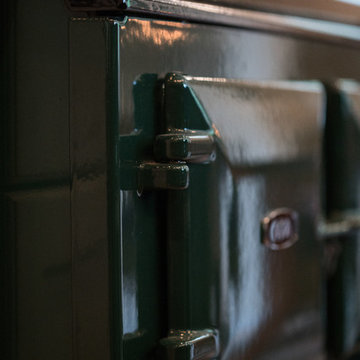
A British client requested an 'unfitted' look. Robinson Interiors was called in to help create a space that appeared built up over time, with vintage elements. For this kitchen reclaimed wood was used along with three distinctly different cabinet finishes (Stained Wood, Ivory, and Vintage Green), multiple hardware styles (Black, Bronze and Pewter) and two different backsplash tiles. We even used some freestanding furniture (A vintage French armoire) to give it that European cottage feel. A fantastic 'SubZero 48' Refrigerator, a British Racing Green Aga stove, the super cool Waterstone faucet with farmhouse sink all hep create a quirky, fun, and eclectic space! We also included a few distinctive architectural elements, like the Oculus Window Seat (part of a bump-out addition at one end of the space) and an awesome bronze compass inlaid into the newly installed hardwood floors. This bronze plaque marks a pivotal crosswalk central to the home's floor plan. Finally, the wonderful purple and green color scheme is super fun and definitely makes this kitchen feel like springtime all year round! Masterful use of Pantone's Color of the year, Ultra Violet, keeps this traditional cottage kitchen feeling fresh and updated.
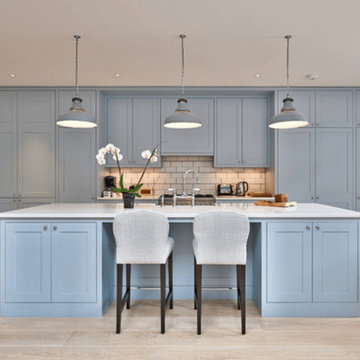
This trendy powder blue kitchen balances traditional/farmhouse to create a stunning and inviting kitchen. Complete with white subway tile and gorgeous light-oak Luxury Vinyl. Subway tile and Luxury Vinyl available at Finstad's Carpet One in Helena, MT. *All colors and styles may not always be available.
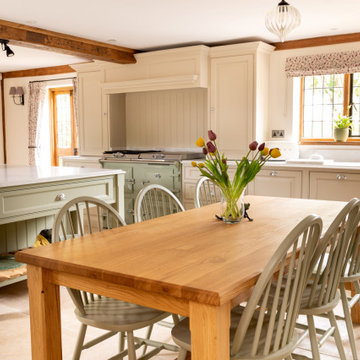
In the small village of Stebbing which is situated north of the ancient Roman road Stane Street, is this beautiful country property where the kitchen is at the heart of the home. The large open-plan space is completed with our true traditional shaker style which includes raised and fielded front panels and an angled skirting plinth. The galley layout, central island and personal specifications meet our client’s needs in every way possible and provide a hub of the home that can be enjoyed for many years to come. Our designer made sure that all the elements blended harmoniously, especially with the Shaws of Darwen double bowl sink, chrome Perrin & Rowe tap and chrome Quooker Pro3 Classic Nordic instant hot water tap.
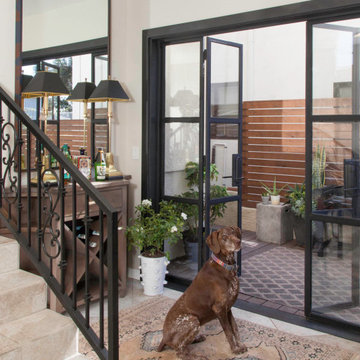
Young urban chic, semi-custom kitchen design with an eclectic mix of boho, farmhouse and industrial features and accents! All prefab cabinets mindfully designed to look custom, custom plaster range hood, reclaimed wood floating shelves and accent trim on hood, hammered brass hardware and sconces, Moravian star pendant light, beveled subway tile, Fireclay farm sink, custom drop leaf service cart that doubles as an island table with industrial bar stools, custom wine bar and iron mirror, custom bifold iron and glass French doors and a Turkish rug.
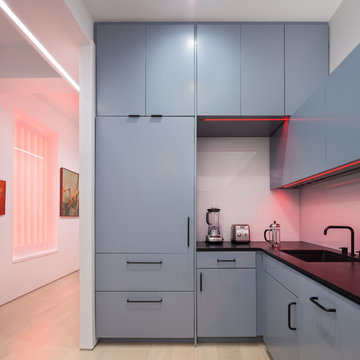
House parties are a regular event here and inspired many of our design decisions. The front door opens directly into the kitchen - the center of party action. I designed the cabinetry as a geometric composition that plays off the art and the feel of a gallery home.
Photos by Brad Dickson
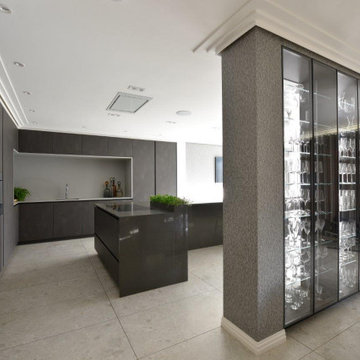
This luxury Eggersmann kitchen was created by Diane Berry and her team, they took three rooms and altered the space so much that the end result in a large kitchen diner with a relaxation area, a stunning dining room with a bar and an enhanced hallway.
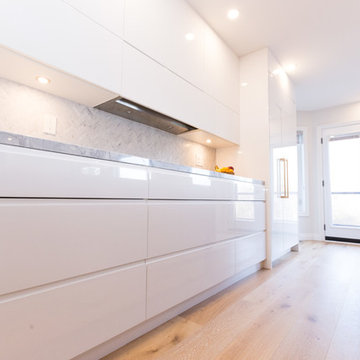
This sophisticated kitchen and dining space was created to provide our client with the ultra-modern space of their dreams. Sleek, glossy finishes were carried throughout, while simple, geometric lines accented the open space.
Walls were modified and removed to create an open concept layout, while the old flooring was replaced with a modern hardwood.
Major highlights of the kitchen are the marble tile backsplash, champagne bronze fixtures, and hidden stove vent fan, freezer drawer and dish washer.
Ask us for more details on specific materials.
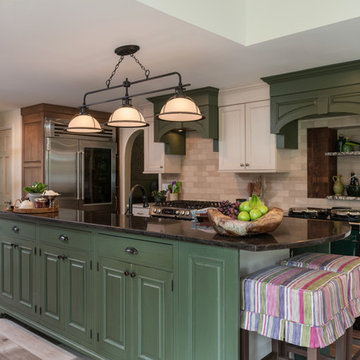
A British client requested an 'unfitted' look. Robinson Interiors was called in to help create a space that appeared built up over time, with vintage elements. For this kitchen reclaimed wood was used along with three distinctly different cabinet finishes (Stained Wood, Ivory, and Vintage Green), multiple hardware styles (Black, Bronze and Pewter) and two different backsplash tiles. We even used some freestanding furniture (A vintage French armoire) to give it that European cottage feel. A fantastic 'SubZero 48' Refrigerator, a British Racing Green Aga stove, the super cool Waterstone faucet with farmhouse sink all hep create a quirky, fun, and eclectic space! We also included a few distinctive architectural elements, like the Oculus Window Seat (part of a bump-out addition at one end of the space) and an awesome bronze compass inlaid into the newly installed hardwood floors. This bronze plaque marks a pivotal crosswalk central to the home's floor plan. Finally, the wonderful purple and green color scheme is super fun and definitely makes this kitchen feel like springtime all year round! Masterful use of Pantone's Color of the year, Ultra Violet, keeps this traditional cottage kitchen feeling fresh and updated.
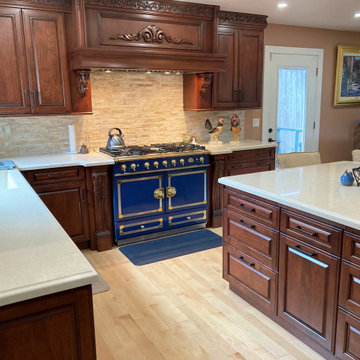
The homeowners came into the San Luis Kitchen showroom and immediately fell in love with our European Heritage display. They said, "This is exactly what we want. Can we have it?" Apparently they had been told be several designers/cabinet makers that they couldn't have the carved details they wanted!! Of course they can! We were very happy to create a wonderful kitchen for them.
photo by Doreen & Dave Dignam

Transitional open kitchen space with custom built in cabinets and storage -- blue island, taupe cabinets, wicker pendant lighting
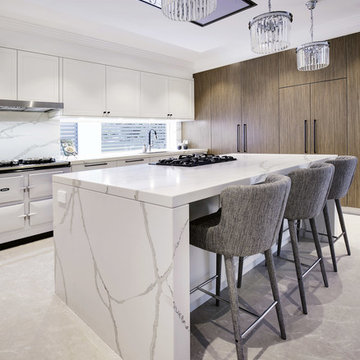
Old meets new in this eclectic white and timber kitchen.
Photos: Paul Worsley @ Live By The Sea
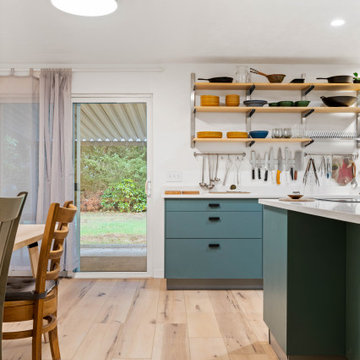
Warm, light, and inviting with characteristic knot vinyl floors that bring a touch of wabi-sabi to every room. This rustic maple style is ideal for Japanese and Scandinavian-inspired spaces. With the Modin Collection, we have raised the bar on luxury vinyl plank. The result is a new standard in resilient flooring. Modin offers true embossed in register texture, a low sheen level, a rigid SPC core, an industry-leading wear layer, and so much more.
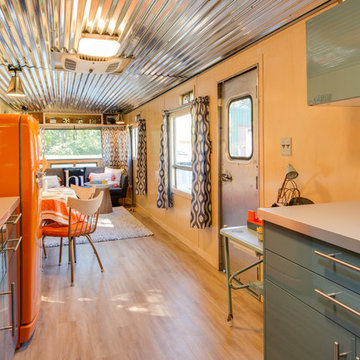
SKP Design has completed a frame up renovation of a 1956 Spartan Imperial Mansion. We combined historic elements, modern elements and industrial touches to reimagine this vintage camper which is now the showroom for our new line of business called Ready To Roll.
http://www.skpdesign.com/spartan-imperial-mansion
You'll see a spectrum of materials, from high end Lumicor translucent door panels to curtains from Walmart. We invested in commercial LVT wood plank flooring which needs to perform and last 20+ years but saved on decor items that we might want to change in a few years. Other materials include a corrugated galvanized ceiling, stained wall paneling, and a contemporary spacious IKEA kitchen. Vintage finds include an orange chenille bedspread from the Netherlands, an antique typewriter cart from Katydid's in South Haven, a 1950's Westinghouse refrigerator and the original Spartan serial number tag displayed on the wall inside.
Photography: Casey Spring
Kitchen with Coloured Appliances and Beige Floors Ideas and Designs
9
