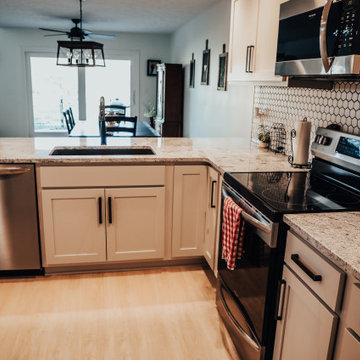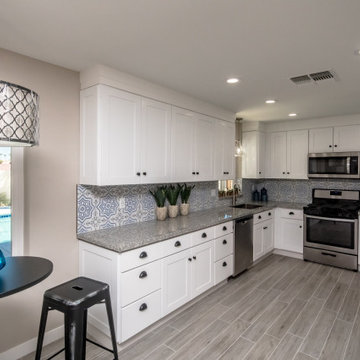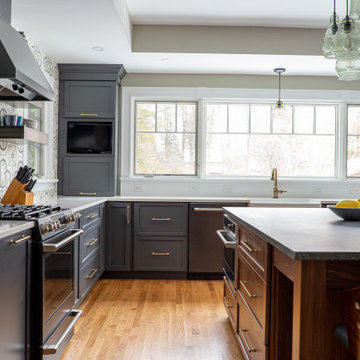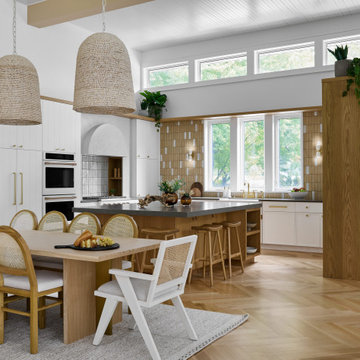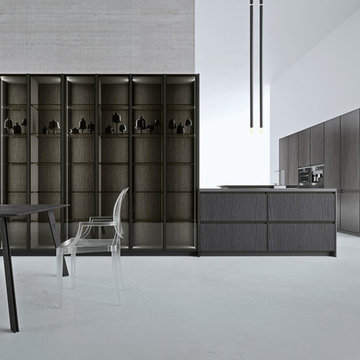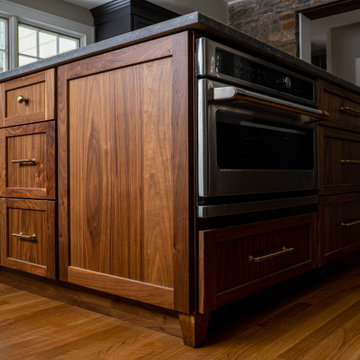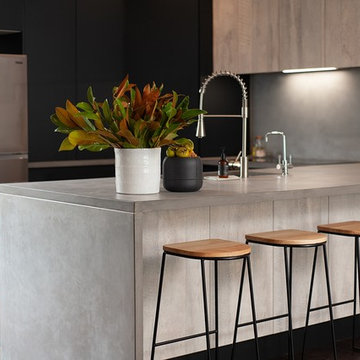Kitchen with Cement Tile Splashback and Grey Worktops Ideas and Designs
Refine by:
Budget
Sort by:Popular Today
41 - 60 of 1,124 photos
Item 1 of 3
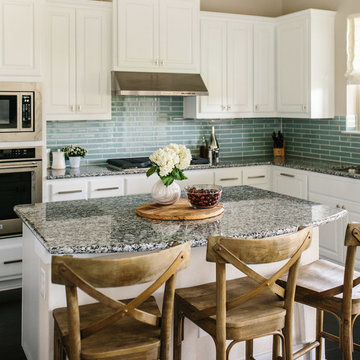
A farmhouse coastal styled home located in the charming neighborhood of Pflugerville. We merged our client's love of the beach with rustic elements which represent their Texas lifestyle. The result is a laid-back interior adorned with distressed woods, light sea blues, and beach-themed decor. We kept the furnishings tailored and contemporary with some heavier case goods- showcasing a touch of traditional. Our design even includes a separate hangout space for the teenagers and a cozy media for everyone to enjoy! The overall design is chic yet welcoming, perfect for this energetic young family.
Project designed by Sara Barney’s Austin interior design studio BANDD DESIGN. They serve the entire Austin area and its surrounding towns, with an emphasis on Round Rock, Lake Travis, West Lake Hills, and Tarrytown.
For more about BANDD DESIGN, click here: https://bandddesign.com/
To learn more about this project, click here: https://bandddesign.com/moving-water/
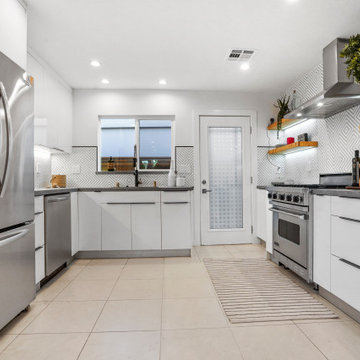
Updating of this Venice Beach bungalow home was a real treat. Timing was everything here since it was supposed to go on the market in 30day. (It took us 35days in total for a complete remodel).
The corner lot has a great front "beach bum" deck that was completely refinished and fenced for semi-private feel.
The entire house received a good refreshing paint including a new accent wall in the living room.
The kitchen was completely redo in a Modern vibe meets classical farmhouse with the labyrinth backsplash and reclaimed wood floating shelves.
Notice also the rugged concrete look quartz countertop.
A small new powder room was created from an old closet space, funky street art walls tiles and the gold fixtures with a blue vanity once again are a perfect example of modern meets farmhouse.
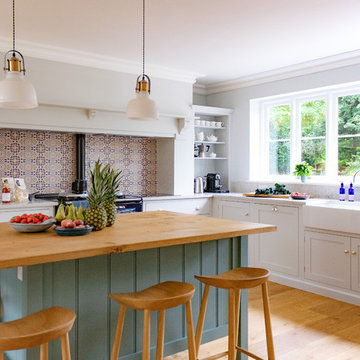
The homeowners contacted HCC Interiors after completing on their new house in Hertfordshire. The North facing 80s kitchen was dark and flow was hindered by a central peninsula. Despite the large size of the kitchen, and plentiful cabinets, there wasn't enough storage available. HCC provided planning and aesthetic expertise, architectural changes suggestions as well as detailed lighting and electrical plans in order to make this kitchen renovation a success. The units were then manufactured and installed by DeVOL Kitchens.
Photos by Matthias Peters

This 1960s home was in original condition and badly in need of some functional and cosmetic updates. We opened up the great room into an open concept space, converted the half bathroom downstairs into a full bath, and updated finishes all throughout with finishes that felt period-appropriate and reflective of the owner's Asian heritage.
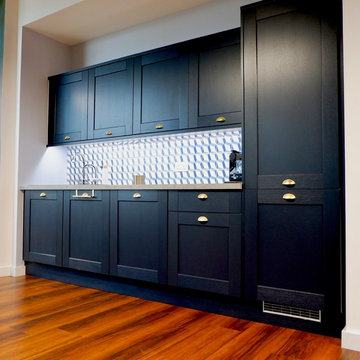
This client had a compact area in which to incorporate a complete kitchen space. It needed to feel contemporary, stylish and a part of greater picture of the open plan area. In essence, here we needed to create a kitchen that didn't much feel like a kitchen! All appliances are integrated with the exception of the coffee machine at the clients request. To the left you can see we have installed both a mixer tap, and an automatic boiling and filtered water tap also.
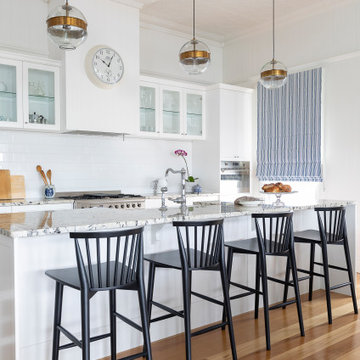
The kitchen was already renovated, we just added a few finishing touches with new pendants, new tap ware, a Roman blind to work back with the lounge space and stools.
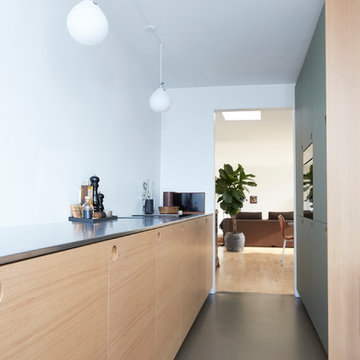
Som køkkenelskere ved vi, at det er detaljerne og snedkerarbejdet, der gør hele forskellen. Så hvorfor ikke bare købe IKEAs billige køkkenskabe og så beklæde dem med eksklusive fronter, bordplade af høj kvalitet og fingersamlede træskuffer?

The homeowners, an eclectic and quirky couple, wanted to renovate their kitchen for functional reasons: the old floors, counters, etc, were dirty, ugly, and not usable; lighting was giant fluorescents, etc. While they wanted to modernize, they also wanted to retain a fun and retro vibe. So we modernized with functional new materials: quartz counters, porcelain tile floors. But by using bold, bright colors and mixing a few fun patterns, we kept it fun. Retro-style chairs, table, and lighting completed the look.
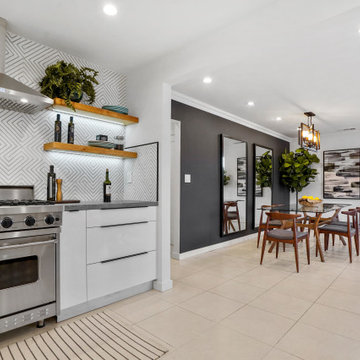
Updating of this Venice Beach bungalow home was a real treat. Timing was everything here since it was supposed to go on the market in 30day. (It took us 35days in total for a complete remodel).
The corner lot has a great front "beach bum" deck that was completely refinished and fenced for semi-private feel.
The entire house received a good refreshing paint including a new accent wall in the living room.
The kitchen was completely redo in a Modern vibe meets classical farmhouse with the labyrinth backsplash and reclaimed wood floating shelves.
Notice also the rugged concrete look quartz countertop.
A small new powder room was created from an old closet space, funky street art walls tiles and the gold fixtures with a blue vanity once again are a perfect example of modern meets farmhouse.
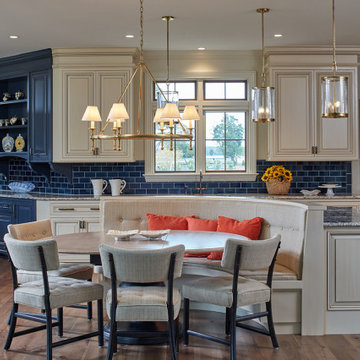
Thoughtful design addressed the privacy, light control and aesthetic needs of this custom Eastern Shore home designed by a local Annapolis architect. With all windows of the home facing either water or expansive fields, we preserved the view with functional panels. They offer an unobstructed panorama during the daytime, but can easily be pulled closed for a room-darkening effect in the bedroom and theater room.
In the open kitchen, a custom, upholstered banquette outlines a round dining and gathering space for family and guests. Throughout the home, a neutral color palette provides balance to the accent tiling and the deep browns of the high ceiling’s wooden beams.

Complete renovation of a property by the owner and wanted a large functional kitchen for hosting guests, spending time with the family and cooking!
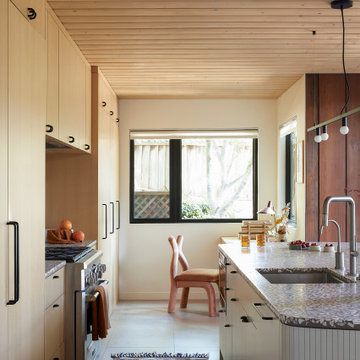
This 1960s home was in original condition and badly in need of some functional and cosmetic updates. We opened up the great room into an open concept space, converted the half bathroom downstairs into a full bath, and updated finishes all throughout with finishes that felt period-appropriate and reflective of the owner's Asian heritage.
Kitchen with Cement Tile Splashback and Grey Worktops Ideas and Designs
3
