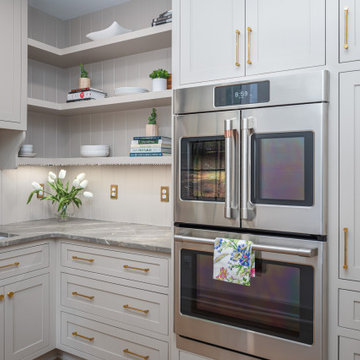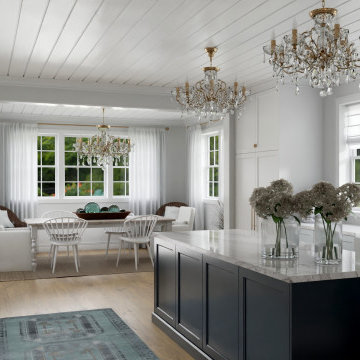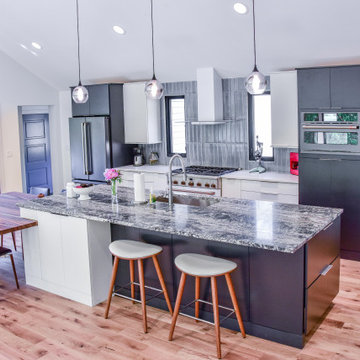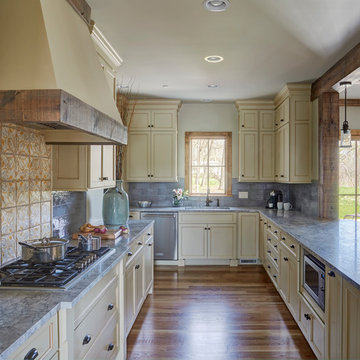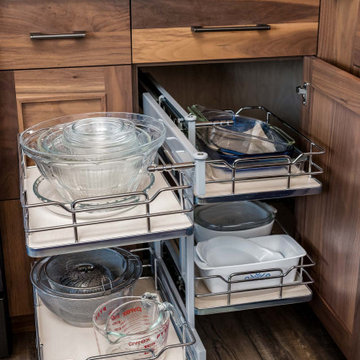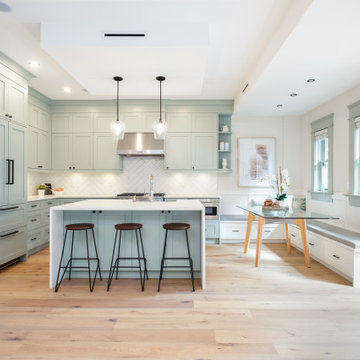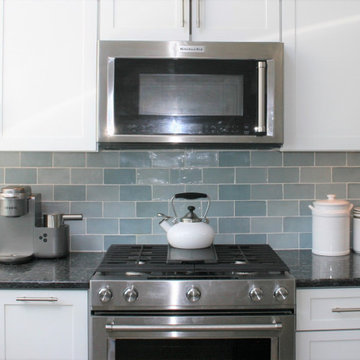Kitchen with Cement Tile Splashback and All Types of Ceiling Ideas and Designs
Refine by:
Budget
Sort by:Popular Today
141 - 160 of 1,026 photos
Item 1 of 3

Our Austin studio decided to go bold with this project by ensuring that each space had a unique identity in the Mid-Century Modern style bathroom, butler's pantry, and mudroom. We covered the bathroom walls and flooring with stylish beige and yellow tile that was cleverly installed to look like two different patterns. The mint cabinet and pink vanity reflect the mid-century color palette. The stylish knobs and fittings add an extra splash of fun to the bathroom.
The butler's pantry is located right behind the kitchen and serves multiple functions like storage, a study area, and a bar. We went with a moody blue color for the cabinets and included a raw wood open shelf to give depth and warmth to the space. We went with some gorgeous artistic tiles that create a bold, intriguing look in the space.
In the mudroom, we used siding materials to create a shiplap effect to create warmth and texture – a homage to the classic Mid-Century Modern design. We used the same blue from the butler's pantry to create a cohesive effect. The large mint cabinets add a lighter touch to the space.
---
Project designed by the Atomic Ranch featured modern designers at Breathe Design Studio. From their Austin design studio, they serve an eclectic and accomplished nationwide clientele including in Palm Springs, LA, and the San Francisco Bay Area.
For more about Breathe Design Studio, see here: https://www.breathedesignstudio.com/
To learn more about this project, see here:
https://www.breathedesignstudio.com/atomic-ranch
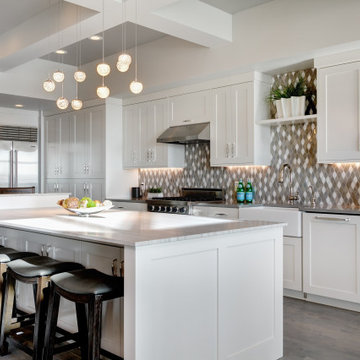
This once entirely enclosed kitchen was in need a modern update. The clients wanted a space that could function for private gatherings as well as business functions. Complete with plug-ins and USB ports at every spot at the island and an over-sized banquet table to accommodate 12 if necessary, this condominium can host a variety of events. The panoramic views only make cooking in the gourmet kitchen, that much more enticing.
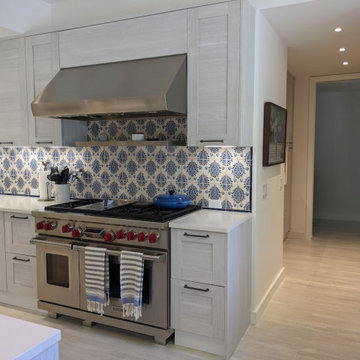
Tiffany is the result of the continuous pursuit of innovation and passion we put into our kitchens. A Made in Italy product that offers a new design and furnishes the room with style and a modern flair. Tiffany is across-the-board, it includes different tastes and lifestyles: it assumes a slightly country appearance in the frame door version; it becomes a protagonist of a traditional chic furniture in the white oak finish.
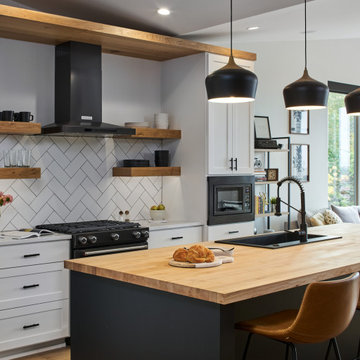
Well-designed kitchen featuring black, white, and natural woods accents. Plenty of storage and space to entertain loved ones.
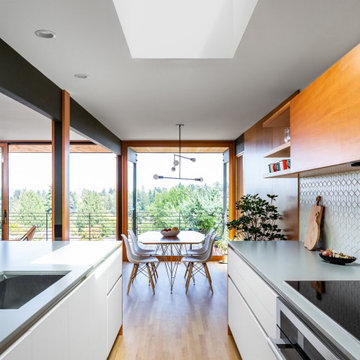
An original Sandy Cohen design mid-century house in Laurelhurst neighborhood in Seattle. The house was originally built for illustrator Irwin Caplan, known for the "Famous Last Words" comic strip in the Saturday Evening Post. The residence was recently bought from Caplan’s estate by new owners, who found that it ultimately needed both cosmetic and functional upgrades. A renovation led by SHED lightly reorganized the interior so that the home’s midcentury character can shine.
LEICHT Seattle cabinet in frosty white c-channel in alum color. Wrap in custom VG Fir panel.
DWELL Magazine article
Design by SHED Architecture & Design
Photography by: Rafael Soldi

This is the Lobby View with Sunrise, Dashing Entrance gate with Modern Facilities, sitting space are available for Wait, Front of Entrance gate & Attractive Lobby & Waiting Area Photorealistic Interior Design Firms by Architectural Design Studio.
Link: http://yantramstudio.com/3d-interior-rendering-cgi-animation.html
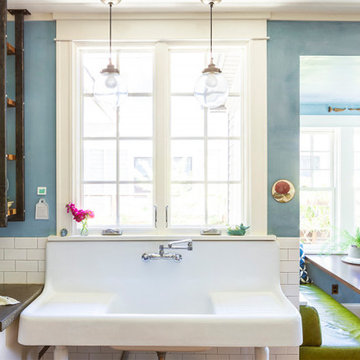
Inspiration for the kitchen remodel was drawn from our client’s eclectic, cosmopolitan style and the industrial 1920s. A staircase was removed to enlarge the space. There is a farm style sink, custom-made open shelving with steel frames and reclaimed wood are practical and show off favorite serve-ware. In the new kitchen nook, a custom table with a brass leg is surrounded by cozy upholstered benches.
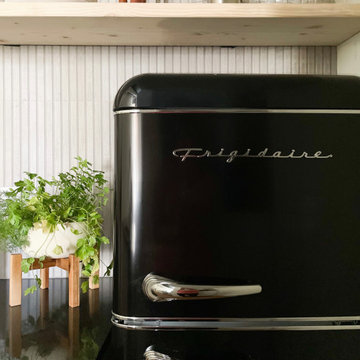
Built in 1896, the original site of the Baldwin Piano warehouse was transformed into several turn-of-the-century residential spaces in the heart of Downtown Denver. The building is the last remaining structure in Downtown Denver with a cast-iron facade. HouseHome was invited to take on a poorly designed loft and transform it into a luxury Airbnb rental. Since this building has such a dense history, it was our mission to bring the focus back onto the unique features, such as the original brick, large windows, and unique architecture.
Our client wanted the space to be transformed into a luxury, unique Airbnb for world travelers and tourists hoping to experience the history and art of the Denver scene. We went with a modern, clean-lined design with warm brick, moody black tones, and pops of green and white, all tied together with metal accents. The high-contrast black ceiling is the wow factor in this design, pushing the envelope to create a completely unique space. Other added elements in this loft are the modern, high-gloss kitchen cabinetry, the concrete tile backsplash, and the unique multi-use space in the Living Room. Truly a dream rental that perfectly encapsulates the trendy, historical personality of the Denver area.
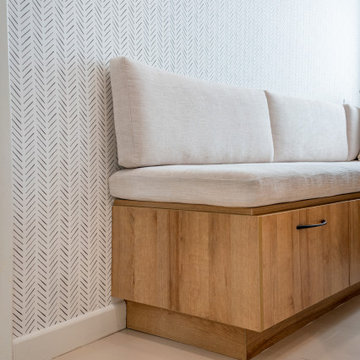
Unique kitchen for a fun family who loves to bake and create special memories.
When we stated this fun kitchen it was clear that we needed to customize the functionality as well as practicality to accommodate family's lifestyle who loved to cook and bake together on daily basis.
This unique space was crafted with customize island that hosts a full butcher block for those special batters which will be baked in Double Ovens for delicious and worm gatherings. The island will host all the baking condiments and spacious pantries will host all the baking sheets to provide convenience of use.
Added bonus was the electrical outlet build in to the Island for extra plug in for hand mixer and or electronic appliances.
The cozy and spacious breakfast nook provides the perfect gather for the family to enjoy their creations together in a convenience of their kitchen.
The minimalistic wall paper gives enough attention to the nook and creates balance between the different textures used through the kitchen.
Family that cooks together stays together
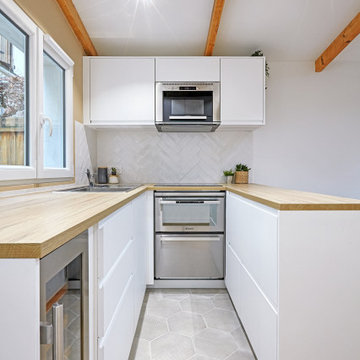
Dans une pièce de vie ouverte, il est intéressant de délimiter les espaces. notamment grâce à une couleur de mur différente du reste de la pièce, des revêtements de sol distincts, ou encore grâce à des poutres apparentes au plafond qui permettent de rythmer l’espace.
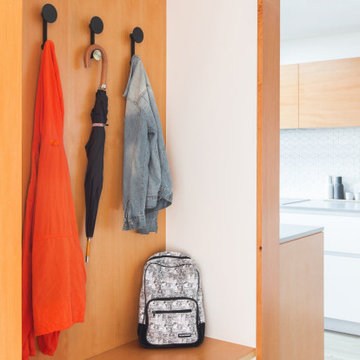
An original Sandy Cohen design mid-century house in Laurelhurst neighborhood in Seattle. The house was originally built for illustrator Irwin Caplan, known for the "Famous Last Words" comic strip in the Saturday Evening Post. The residence was recently bought from Caplan’s estate by new owners, who found that it ultimately needed both cosmetic and functional upgrades. A renovation led by SHED lightly reorganized the interior so that the home’s midcentury character can shine.
LEICHT Seattle cabinet in frosty white c-channel in alum color. Wrap in custom VG Fir panel.
DWELL Magazine article
Design by SHED Architecture & Design
Photography by: Rafael Soldi
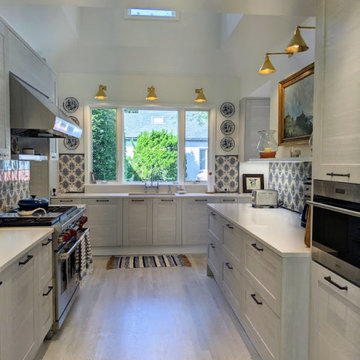
Tiffany is the result of the continuous pursuit of innovation and passion we put into our kitchens. A Made in Italy product that offers a new design and furnishes the room with style and a modern flair. Tiffany is across-the-board, it includes different tastes and lifestyles: it assumes a slightly country appearance in the frame door version; it becomes a protagonist of a traditional chic furniture in the white oak finish.
Kitchen with Cement Tile Splashback and All Types of Ceiling Ideas and Designs
8
