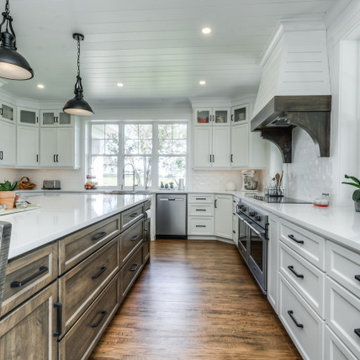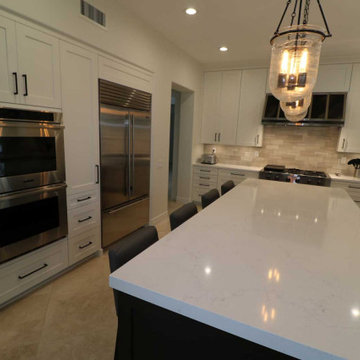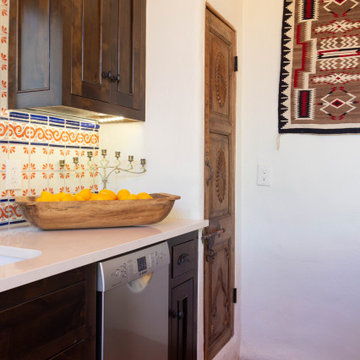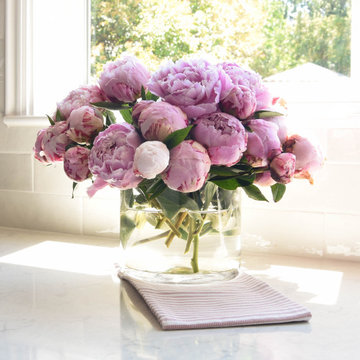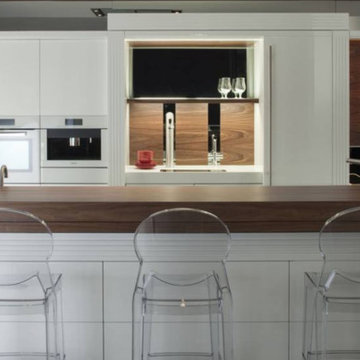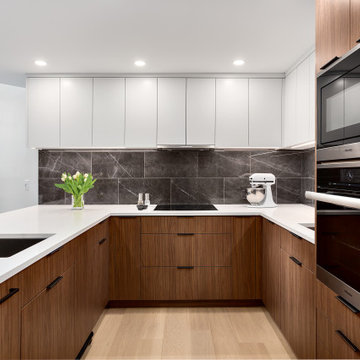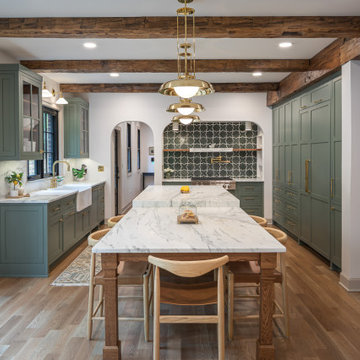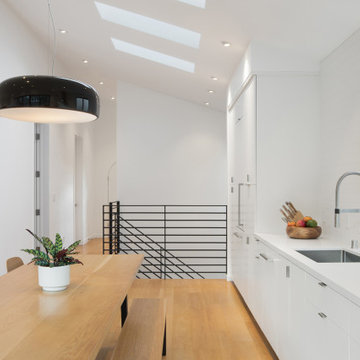Kitchen with Cement Tile Splashback and All Types of Ceiling Ideas and Designs
Refine by:
Budget
Sort by:Popular Today
221 - 240 of 1,048 photos
Item 1 of 3
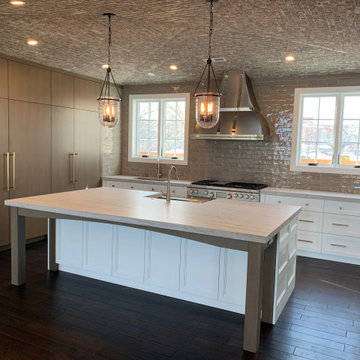
Custom eclectic kitchen with combination cabinetry of slab Rift Oak and stepped, painted flat panel. Brick veneered groin vault ceiling, custom hood and handmade ceramic backsplash tile.
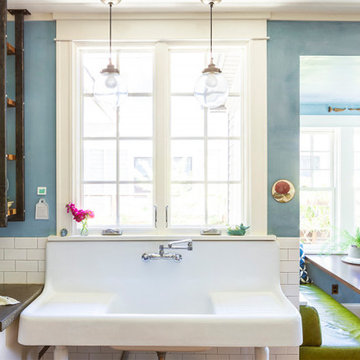
Inspiration for the kitchen remodel was drawn from our client’s eclectic, cosmopolitan style and the industrial 1920s. A staircase was removed to enlarge the space. There is a farm style sink, custom-made open shelving with steel frames and reclaimed wood are practical and show off favorite serve-ware. In the new kitchen nook, a custom table with a brass leg is surrounded by cozy upholstered benches.
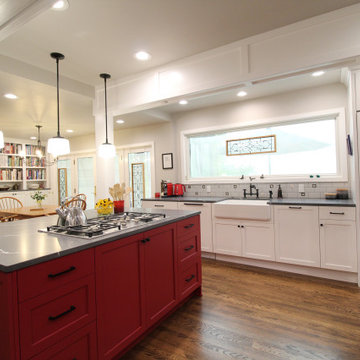
What happens when you combine an amazingly trusting client, detailed craftsmanship by MH Remodeling and a well orcustrated design? THIS BEAUTY! A uniquely customized main level remodel with little details in every knock and cranny!
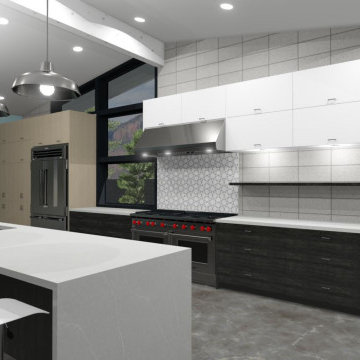
Mid-Century inspired kitchen addition concept.
Dark & light wood lower cabinets, white upper cabinets.
15' Island with waterfall quartz countertops.
Exposed stack bond masonry wall and beam.
Appliances- Subzero Group/Wolf
Tile backsplash- Cement Tile Shop
Countertops- Silestone Eternal Serena
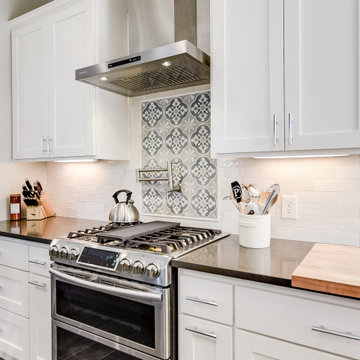
This Kitchen was closed off and had three different ceiling heights. After the remodel and opening up the floor plan with new Wood Look tile floors, gray cabinet island, white cabinets, and shutters - this Kitchen is much more updated!
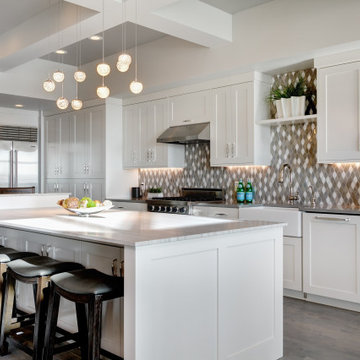
This once entirely enclosed kitchen was in need a modern update. The clients wanted a space that could function for private gatherings as well as business functions. Complete with plug-ins and USB ports at every spot at the island and an over-sized banquet table to accommodate 12 if necessary, this condominium can host a variety of events. The panoramic views only make cooking in the gourmet kitchen, that much more enticing.
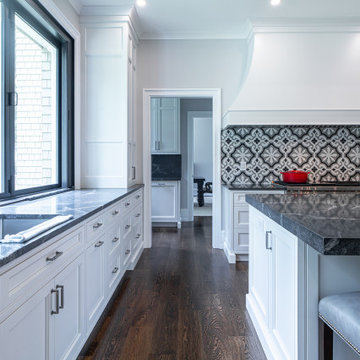
In this beautiful French Manor style home, we renovated the kitchen and butler’s pantry and created an office space and wet bar in a hallway. The black granite countertops and white cabinets are beautifully offset by black and gray mosaic backsplash behind the range and gold pendant lighting over the island. The huge window opens like an accordion, sliding completely open to the back garden. An arched doorway leads to an office and wet bar hallway, topped with a barrel ceiling and recessed lighting.
Rudloff Custom Builders has won Best of Houzz for Customer Service in 2014, 2015 2016, 2017, 2019, and 2020. We also were voted Best of Design in 2016, 2017, 2018, 2019 and 2020, which only 2% of professionals receive. Rudloff Custom Builders has been featured on Houzz in their Kitchen of the Week, What to Know About Using Reclaimed Wood in the Kitchen as well as included in their Bathroom WorkBook article. We are a full service, certified remodeling company that covers all of the Philadelphia suburban area. This business, like most others, developed from a friendship of young entrepreneurs who wanted to make a difference in their clients’ lives, one household at a time. This relationship between partners is much more than a friendship. Edward and Stephen Rudloff are brothers who have renovated and built custom homes together paying close attention to detail. They are carpenters by trade and understand concept and execution. Rudloff Custom Builders will provide services for you with the highest level of professionalism, quality, detail, punctuality and craftsmanship, every step of the way along our journey together.
Specializing in residential construction allows us to connect with our clients early in the design phase to ensure that every detail is captured as you imagined. One stop shopping is essentially what you will receive with Rudloff Custom Builders from design of your project to the construction of your dreams, executed by on-site project managers and skilled craftsmen. Our concept: envision our client’s ideas and make them a reality. Our mission: CREATING LIFETIME RELATIONSHIPS BUILT ON TRUST AND INTEGRITY.
Photo credit: Damian Hoffman
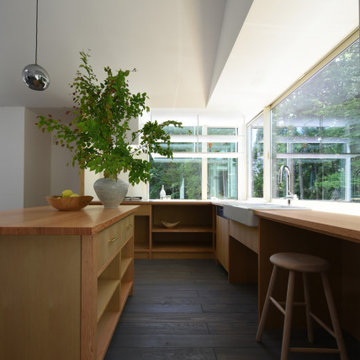
Case Study Kitchen #32 私たちが得意とするビスポーク・キッチン。水に強い木材で統一したワークトップとカウンター、2層タイプのバトラーシンク、ドイツ製水栓器具等、オーダーメイドでなければ得られない歓びがあります。建築に加えてキッチン、テーブル、チェア等、様々な家具のデザイン、製作、コーディネイトを行っています。

Unique kitchen for a fun family who loves to bake and create special memories.
When we stated this fun kitchen it was clear that we needed to customize the functionality as well as practicality to accommodate family's lifestyle who loved to cook and bake together on daily basis.
This unique space was crafted with customize island that hosts a full butcher block for those special batters which will be baked in Double Ovens for delicious and worm gatherings. The island will host all the baking condiments and spacious pantries will host all the baking sheets to provide convenience of use.
Added bonus was the electrical outlet build in to the Island for extra plug in for hand mixer and or electronic appliances.
The cozy and spacious breakfast nook provides the perfect gather for the family to enjoy their creations together in a convenience of their kitchen.
The minimalistic wall paper gives enough attention to the nook and creates balance between the different textures used through the kitchen.
Family that cooks together stays together
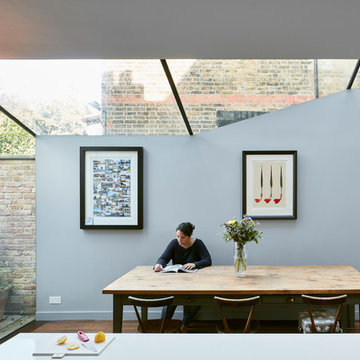
Lincoln Road is our renovation and extension of a Victorian house in East Finchley, North London. It was driven by the will and enthusiasm of the owners, Ed and Elena, who's desire for a stylish and contemporary family home kept the project focused on achieving their goals.

We re-designed a rustic lodge home for a client that moved from The Bay Area. This home needed a refresh to take out some of the abundance of lodge feeling and wood. We balanced the space with painted cabinets that complimented the wood beam ceiling. Our client said it best - Bonnie’s design of our kitchen and fireplace beautifully transformed our 14-year old custom home, taking it from a dysfunctional rustic and outdated look to a beautiful cozy and comfortable style.
Design and Cabinetry Signature Designs Kitchen Bath
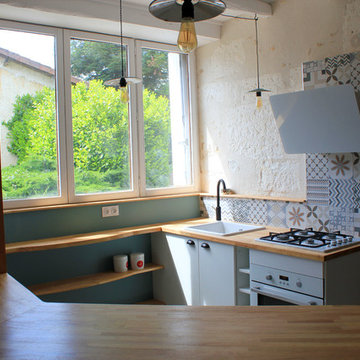
Vue de la nouvelle cuisine : l'ilôt central offre la possibilité de manger à 4, l'espace est repensé pour la cuisine en famille et pour profiter de la lumière naturelle.
Photo 5070
Kitchen with Cement Tile Splashback and All Types of Ceiling Ideas and Designs
12
